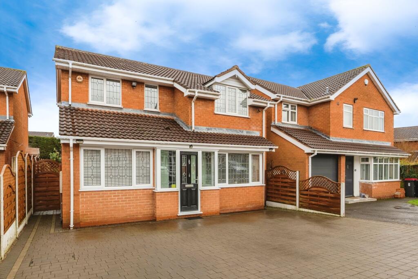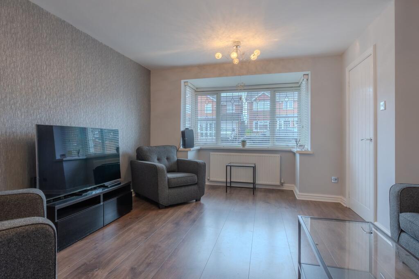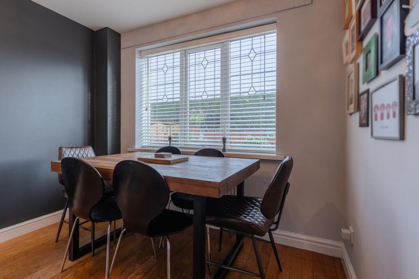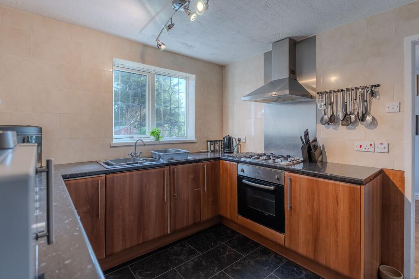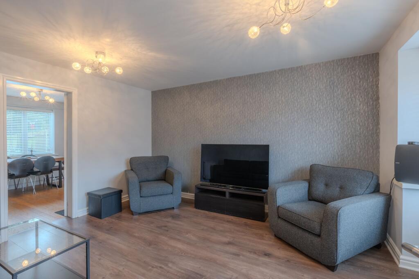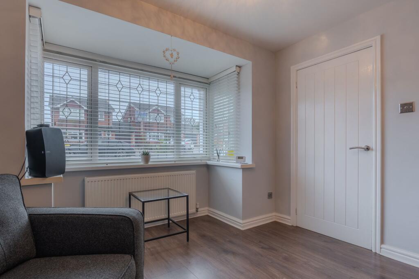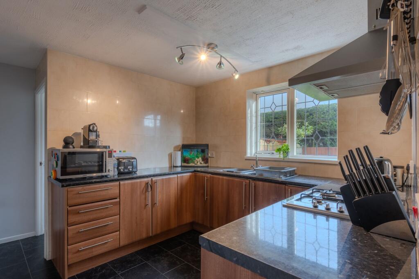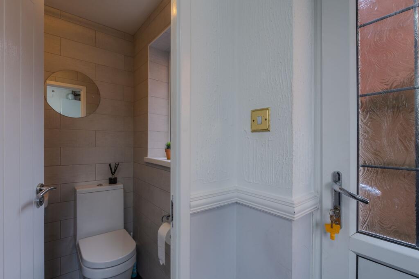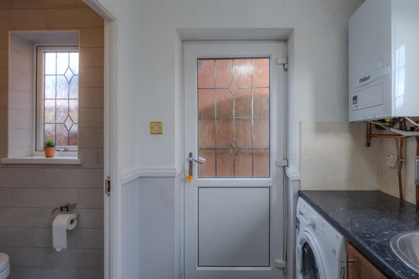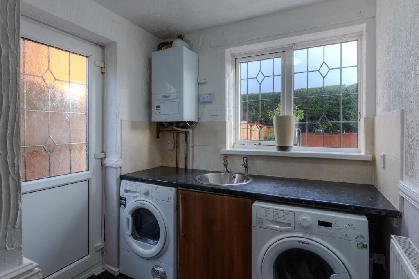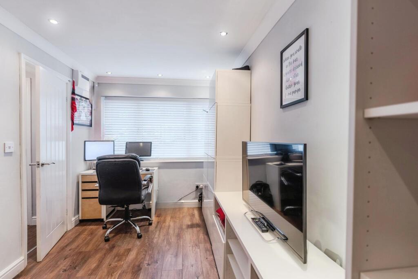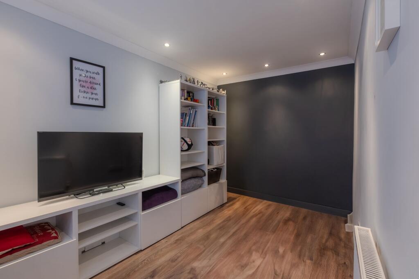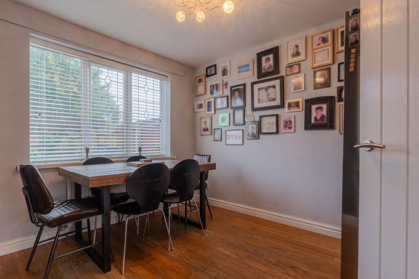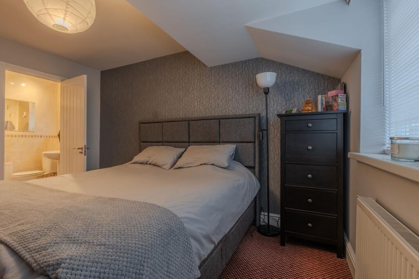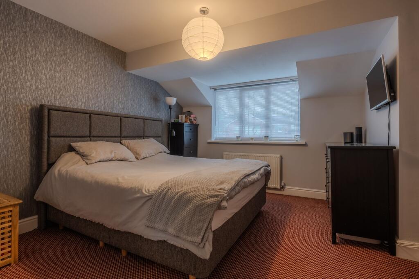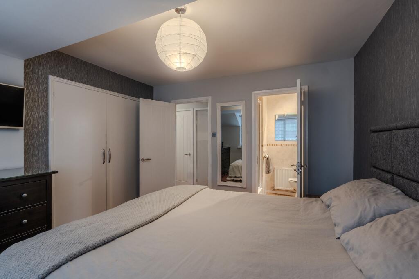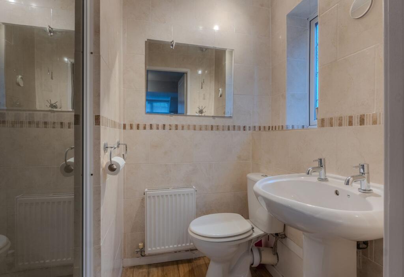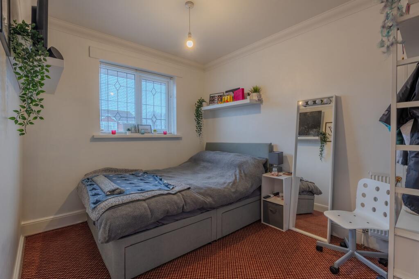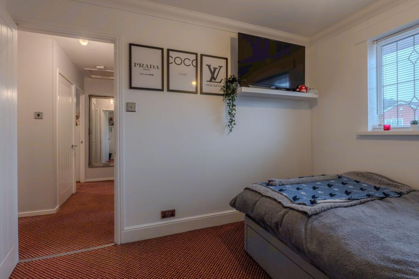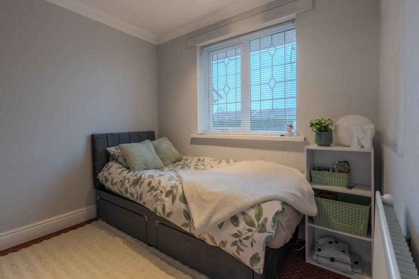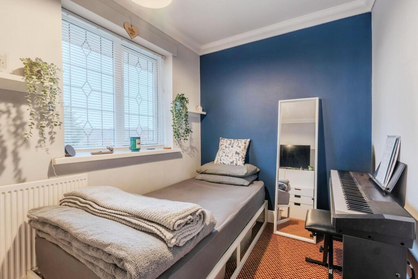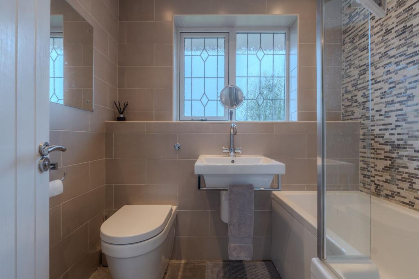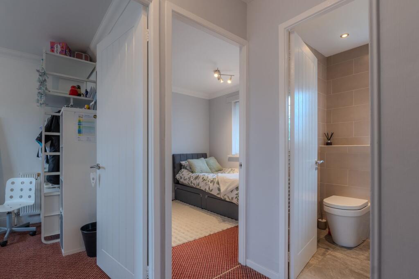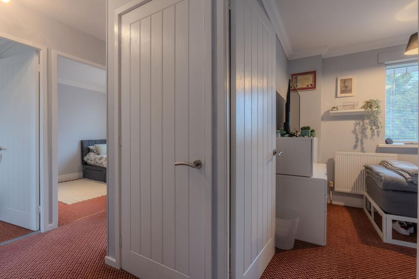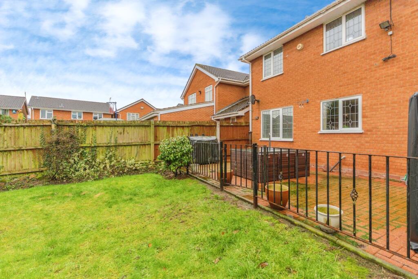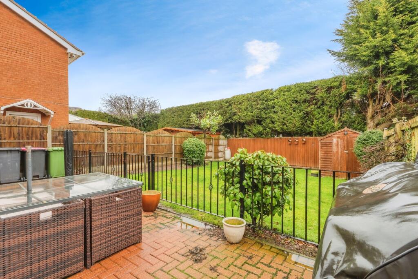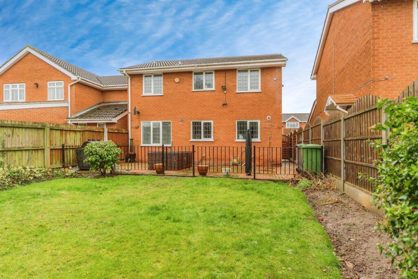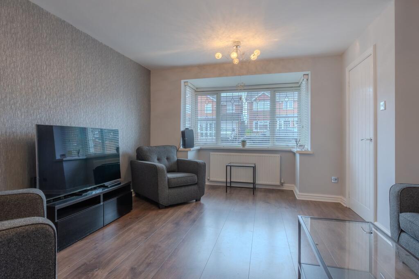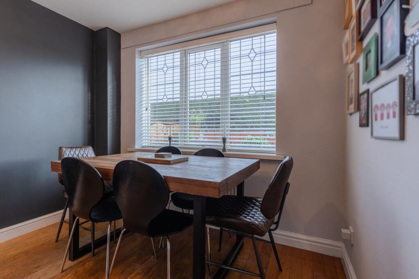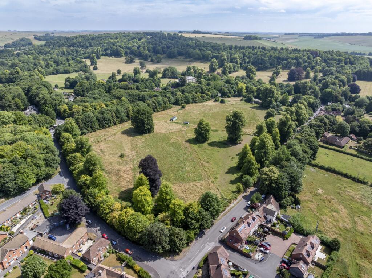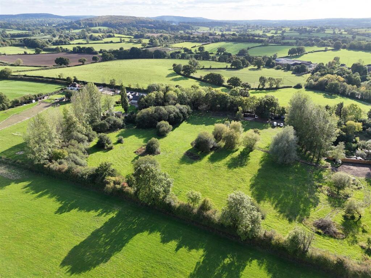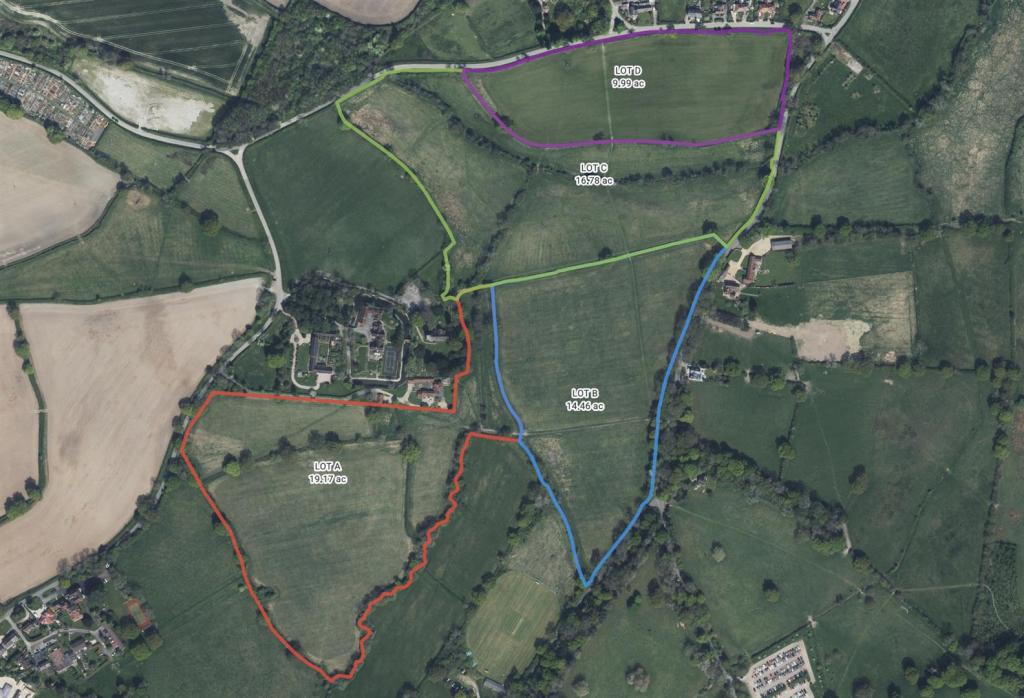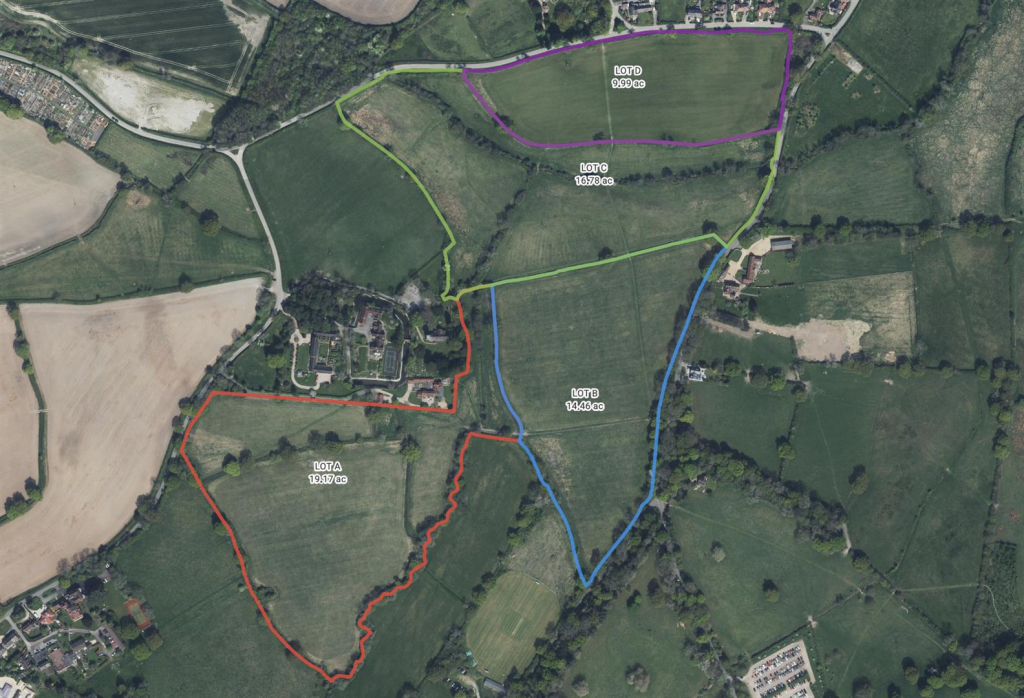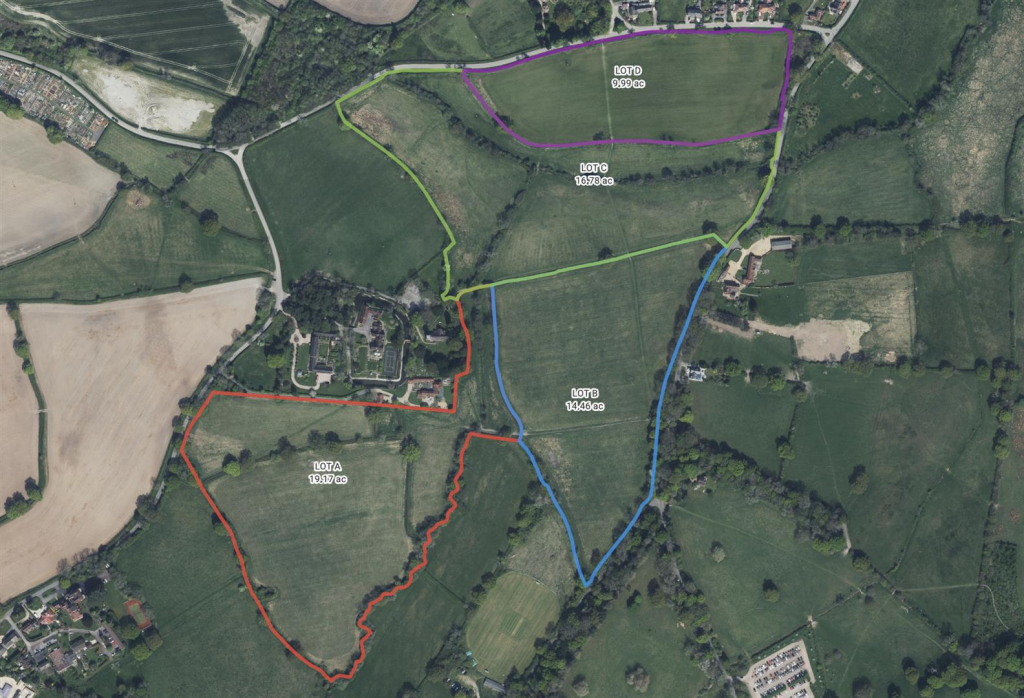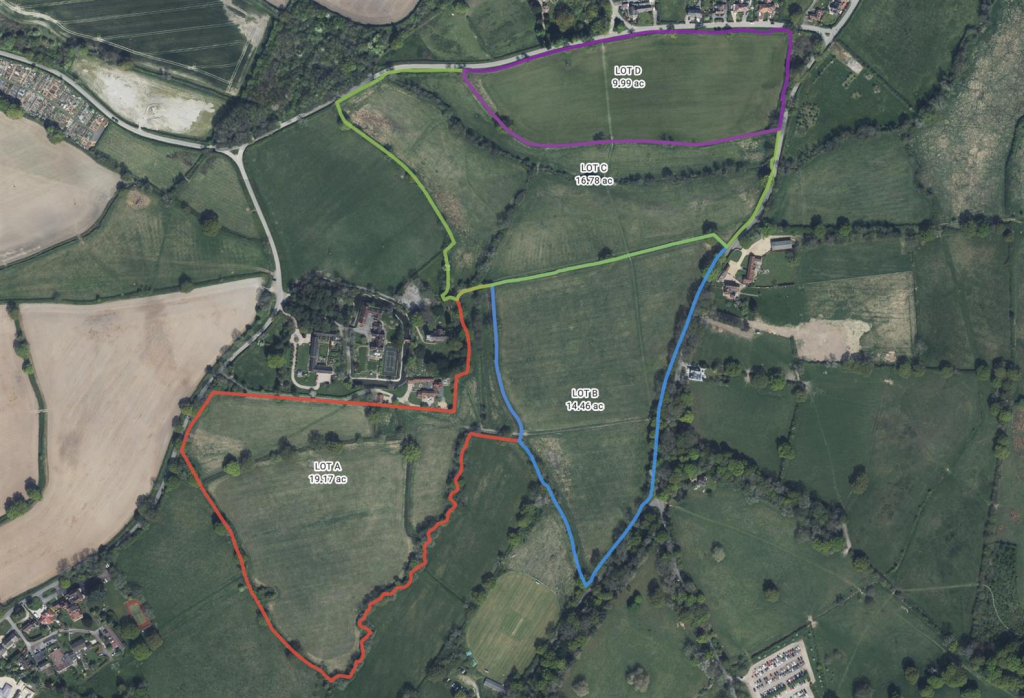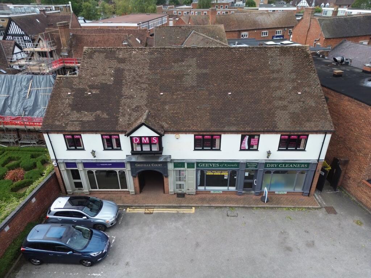Mytton Road, Water Orton, B46
Property Details
Bedrooms
4
Bathrooms
2
Property Type
Detached
Description
Property Details: • Type: Detached • Tenure: N/A • Floor Area: N/A
Key Features: • Detached • Cul De Sac • Four Bedrooms • Sought After Village Location • Garage Conversion • En-suite • Utility • Immaculate Condition • Multivehicle Driveway • Easy To Maintain Rear Garden
Location: • Nearest Station: N/A • Distance to Station: N/A
Agent Information: • Address: 11 Brook Park Offices, Gaddesby Lane, Rearsby, LE7 4ZB
Full Description: This immaculate four bedroom detached house, located on the popular cul de sac of Mytton Road, in Water Orton, is a perfect mix of modern features and comfortable living. Conveniently situated local to all village amenities, schools, and transport links this is an ideal spot. The property boasts a garage conversion, creating extra space for a growing family or those in need of a home office, plus a multivehicle driveway, making this home ideal.In brief the property comprises, hall, lounge, office, dining room, utility, guest w.c and to the first floor, three bedrooms, an en-suite and family bathroom. Further benefitting from a good sized rear garden.Viewing on this property comes highly recommended.EPC Rating: EPorchHaving tiled flooring,windows to the front and side, light fitting to the wall and composite front door giving access to hallway.HallwayHaving laminate flooring, carpeted stairs to the first floor, light fitting to the ceiling and doors giving access to lounge and office/ garage conversion.Office4.95m x 2.39mHaving laminate flooring, radiator, window over looking the front aspect and spotlights to the ceiling.Lounge4.98m x 4.17mHaving laminate flooring, two radiators, bay window overlooking the front aspect, light fittings to the ceiling and door to the rear giving access to the dining room.Dining Room3.12m x 2.74mHaving laminate flooring, radiator, window to the rear aspect, light fitting to the ceiling and doorway to the side giving access to the kitchen.Kitchen3.12m x 3.07mHaving tiled flooring, radiator, base units with work surface over, under the stair storage, tiled walls, integrated gas hob and oven with extractor over, stainless steel sink with drainer and mixer tap, light fitting to the ceiling and access to the side leading to utility and guest w.c.Utility3.07m x 2.39mHaving tiled flooring , radiator, work surface, space for white goods, brand new combi boiler, window to the rear aspect door to the side giving access to the garden and door giving access to guest w.c.Guest W.CHaving tiled flooring, tiled walls, opaque window to the side elevation, low level flush w.c, hand wash basin with mixer tap, heated ladder style towel rail and light fitting to ceiling.LandingHaving carpeted flooring, loft access, window over the stair well to the front elevation, airing cupboard, light fitting to the ceiling and doors giving access to bedrooms and bathroom.Bedroom One3.84m x 3.51mHaving carpeted flooring, radiator, build in wardrobes, window to the front elevation, light fitting to the ceiling, door to the rear giving access to en-suite.En-SuiteHaving laminate flooring, tiled walls, radiator, low level flush w.c, hand wash basin, opaque window to the side elevation, built in shower cubicle with screen and light fitting to the ceiling.Bedroom Two3.25m x 2.49mHaving carpeted flooring, radiator, window to the front elevation and light fitting to the ceiling.Bedroom Three3m x 2.51mHaving carpeted flooring, radiator, window to the rear elevation and light fitting to the ceiling.Bedroom Four2.57m x 2.49mHaving carpeted flooring, radiator, window to the rear elevation and light fitting to the ceiling.BathroomHaving tiled flooring and tiled walls, white bathroom suite consisting low level flush w.c, sink with mixer tap, bath with shower over and screen, opaque window to the rear, and spotlights to the ceiling.GardenEasy to maintain rear garden, with a patio area,the rest laid to lawn with a decorative gate. Having gated side access to the front of the property, fenced perimeters and an outside tap.DisclaimerImportant Information:
Property Particulars: Although we endeavour to ensure the accuracy of property details we have not tested any services, equipment or fixtures and fittings. We give no guarantees that they are connected, in working order or fit for purpose.
Floor Plans: Please note a floor plan is intended to show the relationship between rooms and does not reflect exact dimensions. Floor plans are produced for guidance only and are not to scale.
Location
Address
Mytton Road, Water Orton, B46
City
Water Orton
Features and Finishes
Detached, Cul De Sac, Four Bedrooms, Sought After Village Location, Garage Conversion, En-suite, Utility, Immaculate Condition, Multivehicle Driveway, Easy To Maintain Rear Garden
Legal Notice
Our comprehensive database is populated by our meticulous research and analysis of public data. MirrorRealEstate strives for accuracy and we make every effort to verify the information. However, MirrorRealEstate is not liable for the use or misuse of the site's information. The information displayed on MirrorRealEstate.com is for reference only.
