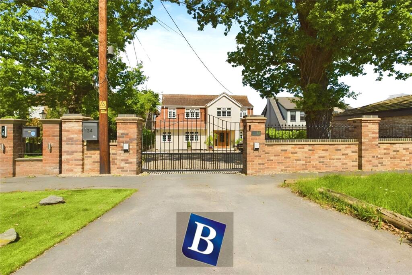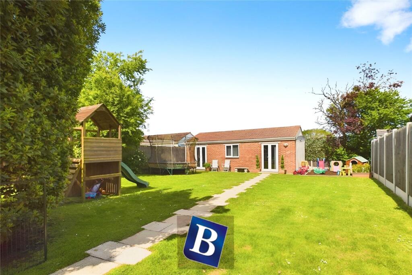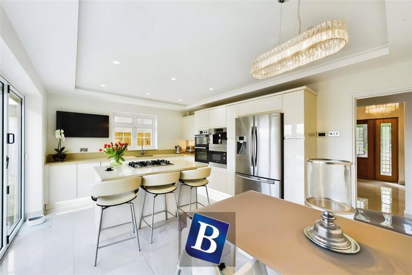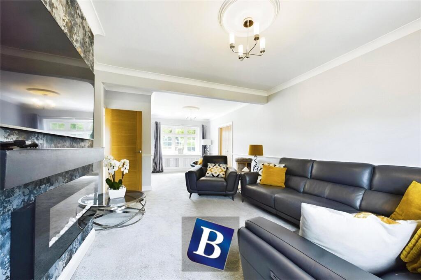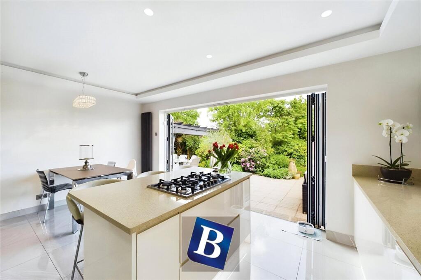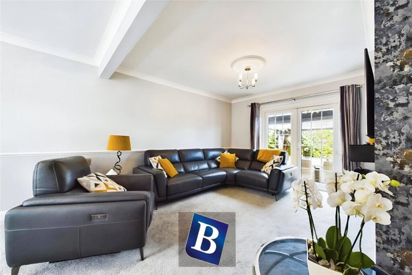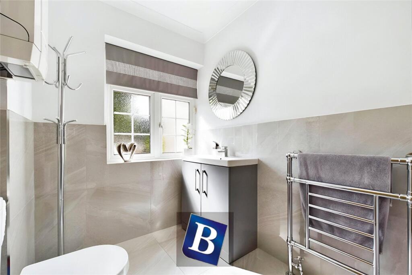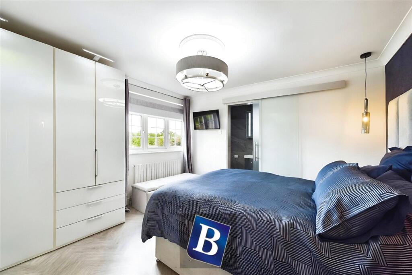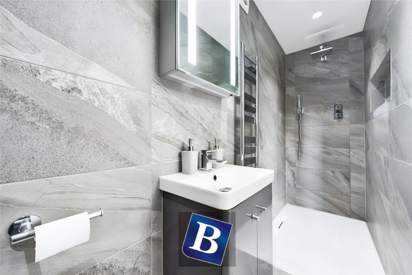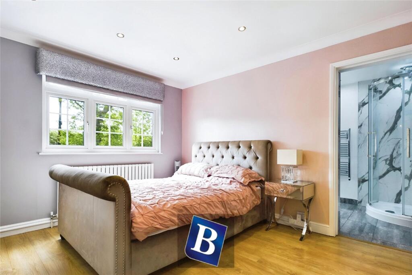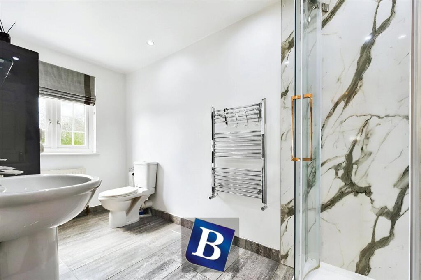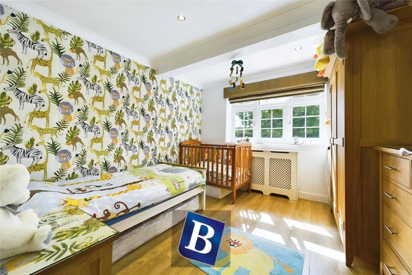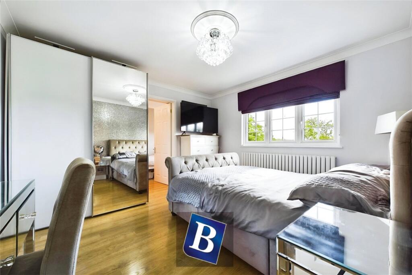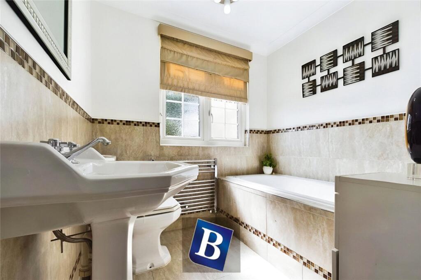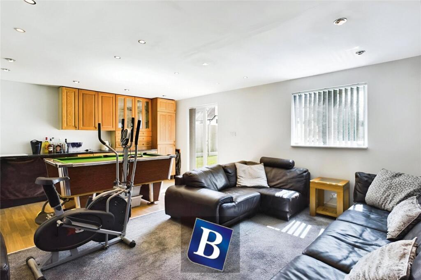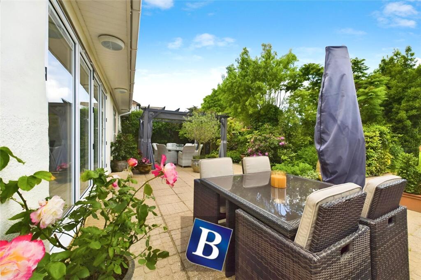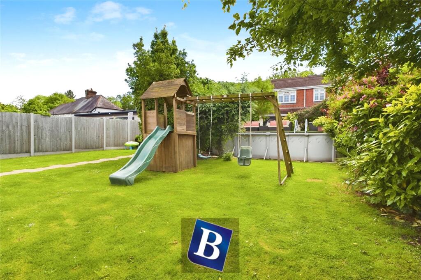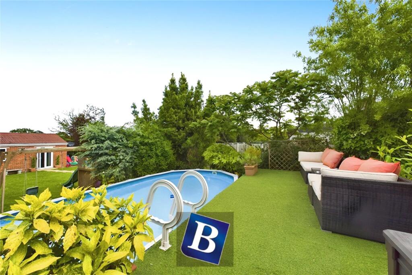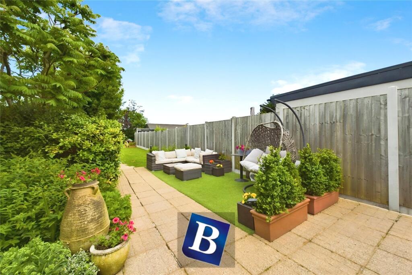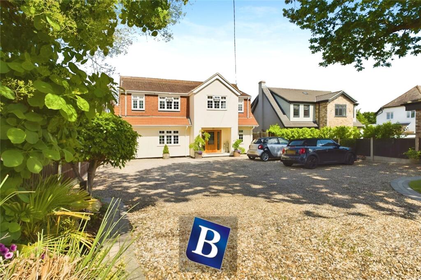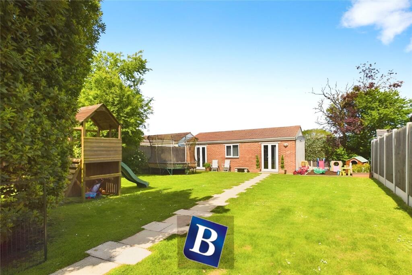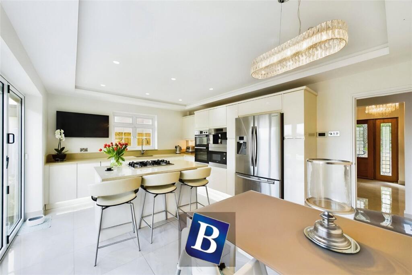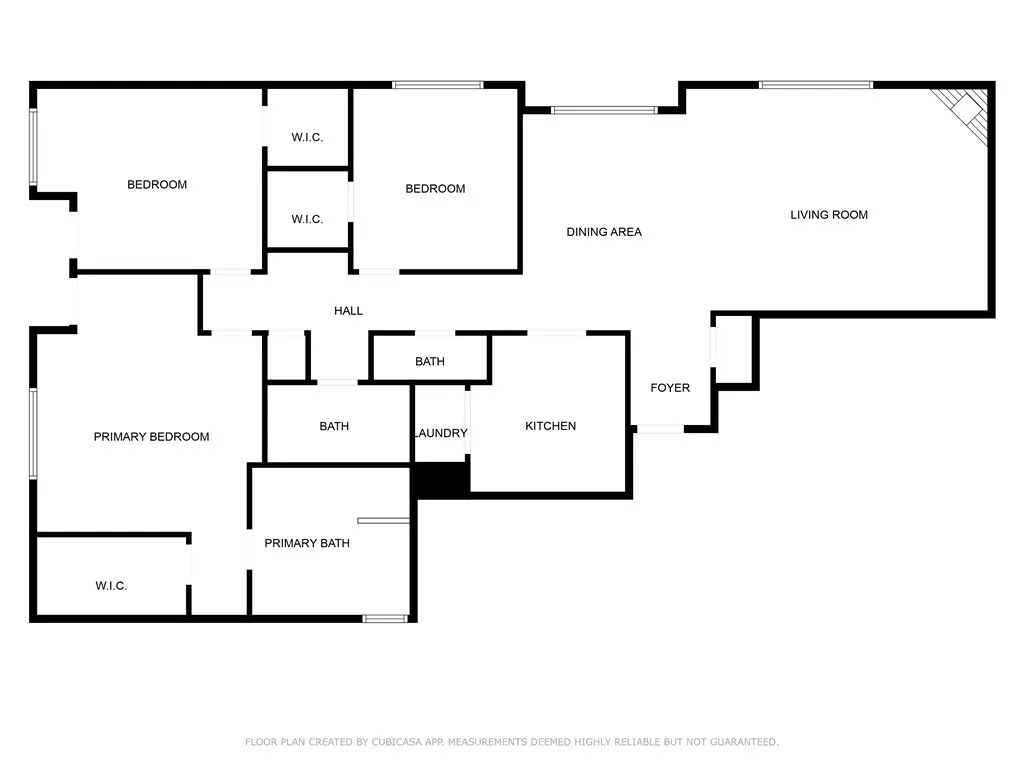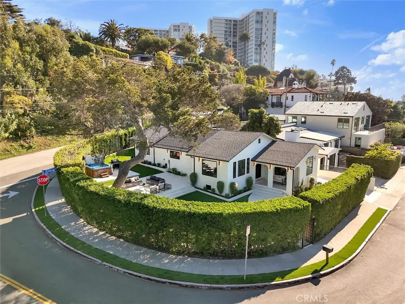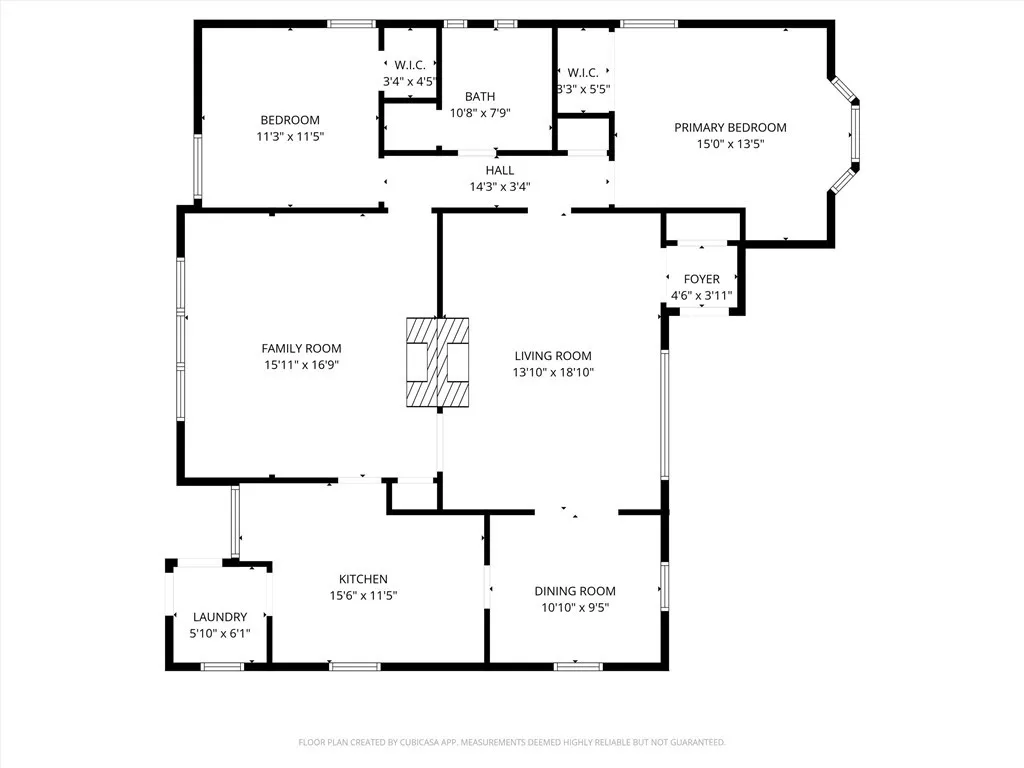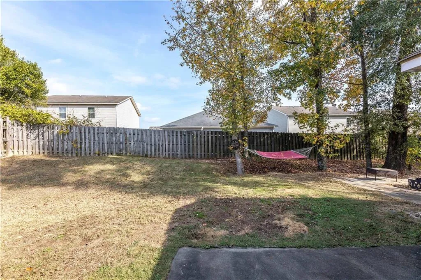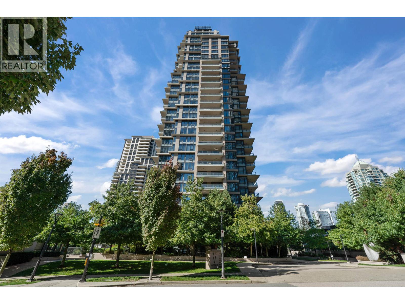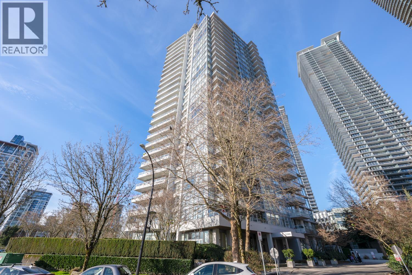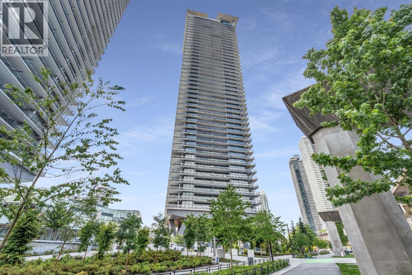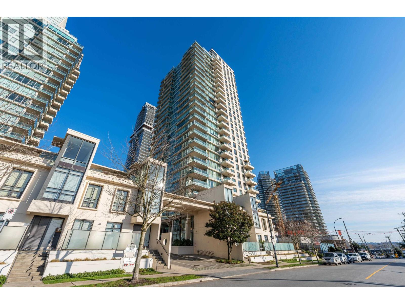Nags Head Lane, Brentwood, Essex, CM14
Property Details
Bedrooms
4
Bathrooms
3
Property Type
Detached
Description
Property Details: • Type: Detached • Tenure: N/A • Floor Area: N/A
Key Features: • GUIDE PRICE £1,000,000 - £1,100,000 • APPROX. 2000 SQUARE FEET • GATED DRIVEWAY • MODERN SPECIFICATION • SHORT DRIVE TO HIGH STREET/STATION • APPROX. 100 FT REAR GARDEN • CLOSE TO HIGHLY REGARDED SCHOOLS
Location: • Nearest Station: N/A • Distance to Station: N/A
Agent Information: • Address: 7 St. Thomas Road, Brentwood, CM14 4DB
Full Description: *GUIDE PRICE £1,000,000 - £1,100,000**FOUR/FIVE BEDROOM DETACHED FAMILY HOME**IMPRESSIVE PLOT**SECURE GATED DRIVEWAY**REAR GARDEN WITH OUTBUILDING**THREE BATH/SHOWER ROOMS**MODERN SPECIFICATION**APPROX. 2 MILES TO BRENTWOOD HIGH STREET/STATION*Overview & LocationA detached family home positioned on a sizeable plot on in the ever popular 'Nags Head Lane'. The property is situated on the west side of Brentwood just a short drive from the vibrant High Street offering an array of shops, bars, restaurants and mainline station with links into central London. Highly regarded schools, major road links (M25/A12) and country parks are also nearby.Main AccommodationEntrance via storm porch with part glazed entrance door with windows to side to entrance hall.Entrance Hall10' 10" x 10' 6"Ceiling cornice with central ceiling rose. Staircase ascending to first floor. Storage cupboard. Radiator with ornate cover. Wood effect floor. Doors to following accommodation.Lounge26' 6" x 11' 11"Double glazed window to front elevation and double glazed doors to rear garden. Ceiling cornice with two ceiling roses. Dado rail. Radiator. Glazed double doors to playroom.Playroom14' 7" x 8' 7"Double glazed window to front elevation. Recess ceiling lights. Ceiling cornice. Radiator. Wood effect floor.Study12' 6" x 8' 3"Double glazed doors to rear garden. Recess ceiling lights. Ceiling cornice. Provision for washing machine and tumble dryer. Radiator. Wood effect floor.Kitchen/Dining Room17' 1" x 12' 0"Double glazed windows to dual elevation. Double glazed double doors to rear terrace. Recess ceiling lights. Ceiling cornice. Fitted with a range of modern units with Quartz work surfaces incorporating central island. Integrated Baumatic appliances include gas hob, double oven, microwave, dishwasher and coffee machine. Provision for fridge/freezer. Feature radiator. Tiled floor.CloakroomDouble glazed translucent window to front elevation. Ceiling cornice with central ceiling rose. Wall mounted gas boiler. Suite comprises of pedestal wash hand basin and low level wc. Wall mounted heated chrome towel rail. Part tiled walls and tiled floor.First Floor LandingAccess to loft. Double glazed translucent window to side elevation. Ceiling cornice with central ceiling rose. Dado rail. Doors to following accommodation.Bedroom One14' 1" x 11' 8"Double glazed window to rear elevation. Ceiling cornice with central ceiling rose. Fitted wardrobes. Radiator. Wood effect floor. Door to ensuite shower room.Ensuite Shower Room OneRecess ceiling lights. Ceiling cornice. Suite comprises of walk-in shower cubicle, vanity wash hand basin with mixer tap and low level wc. Wall mounted heated chrome towel rail. Tiled walls and floor.Bedroom Two13' 2" x 11' 0"Double glazed window to front elevation. Recess ceiling lights. Ceiling cornice. Radiator with ornate cover. Wood effect floor. Door to ensuite shower room.Ensuite Shower Room TwoDouble glazed translucent window to front elevation. Recess ceiling lights. Suite comprises of corner shower cubicle, pedestal wash hand basin and low level wc. Part tiled walls. Wall mounted heated chrome towel rail. Radiator. Tiled floor.Bedroom Three12' 2" x 11' 11"Double glazed window to rear elevation. Ceiling cornice with central ceiling rose. Radiator with ornate cover. Wood effect floor. Door to bedroom five/dressing area.Bedroom Five/Dressing Area12' 5" x 5' 5"Double glazed window to rear elevation. Ceiling cornice. Radiator. Wood effect floor.Bedroom Four10' 8" x 10' 4"Double glazed window to front elevation. Recess ceiling lights. Ceiling cornice. Radiator with ornate cover. Wood effect floor.BathroomDouble glazed translucent window to front elevation. Ceiling cornice with central ceiling rose. Suite comprises of tiled bath with shower attachment, pedestal wash hand basin with mixer tap and low level wc. Wall mounted heated chrome towel rail. Airing cupboard. Part tiled walls and tiled floor.ExteriorRear GardenThe property features a rear garden measuring in excess of 100'. Commencing with a paved terrace leading to area laid to lawn and raised decked area with access to swimming pool.Outbuilding19' 11" x 15' 1"Double glazed window and doors to front elevation. Recess ceiling lights. Fitted with a range of units with contrasting work surfaces. The other part of the outbuilding measures 15'4 x 10' with double glazed door to front elevation and is used as storage.Front ElevationPrivate driveway accessed via gated entrance providing ample off street parking.Agents NoteThe council tax banding for this property set out on the council website is band F.Buyer Information PackPlease see below the link to access the Buyers Information Pack/TA forms.
f104883eBrochuresParticulars
Location
Address
Nags Head Lane, Brentwood, Essex, CM14
City
Brentwood
Features and Finishes
GUIDE PRICE £1,000,000 - £1,100,000, APPROX. 2000 SQUARE FEET, GATED DRIVEWAY, MODERN SPECIFICATION, SHORT DRIVE TO HIGH STREET/STATION, APPROX. 100 FT REAR GARDEN, CLOSE TO HIGHLY REGARDED SCHOOLS
Legal Notice
Our comprehensive database is populated by our meticulous research and analysis of public data. MirrorRealEstate strives for accuracy and we make every effort to verify the information. However, MirrorRealEstate is not liable for the use or misuse of the site's information. The information displayed on MirrorRealEstate.com is for reference only.
