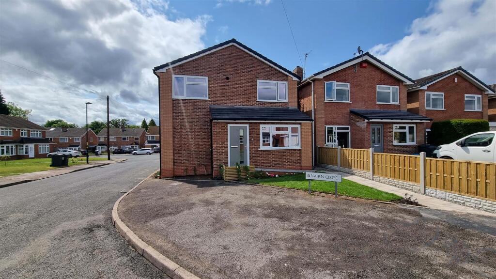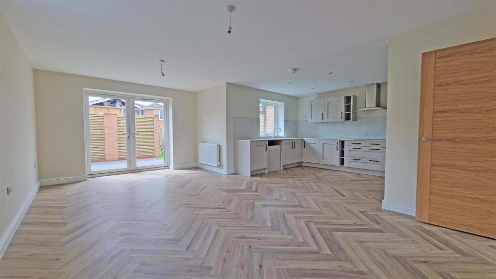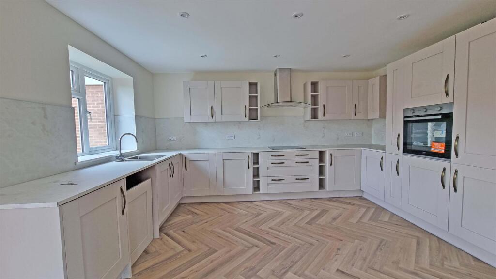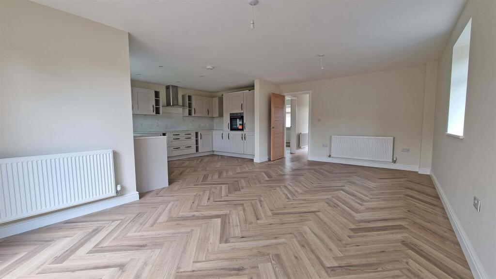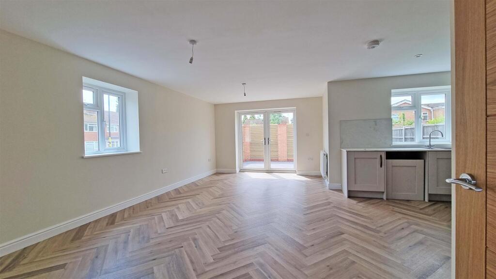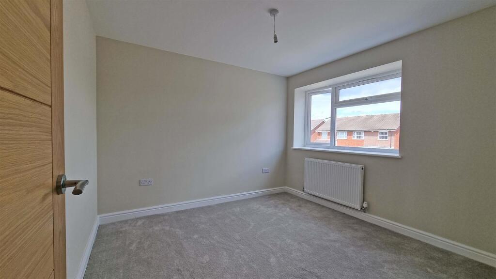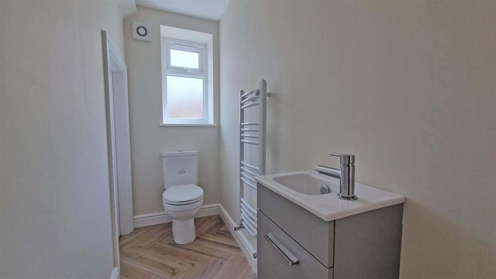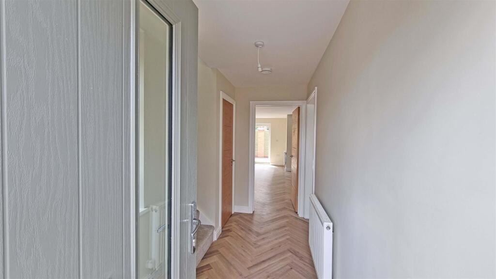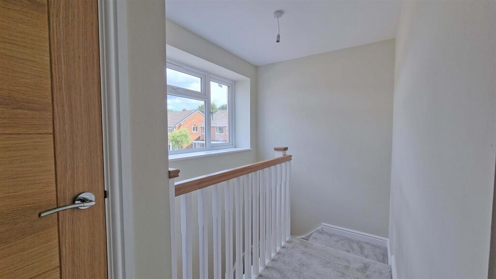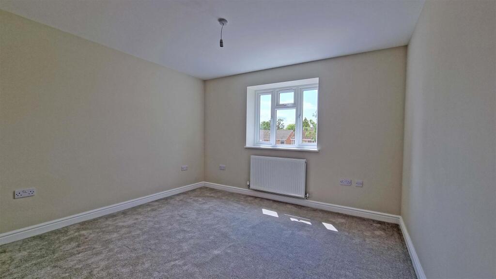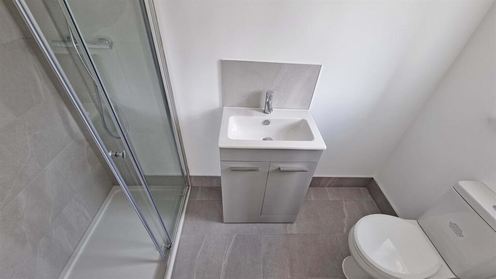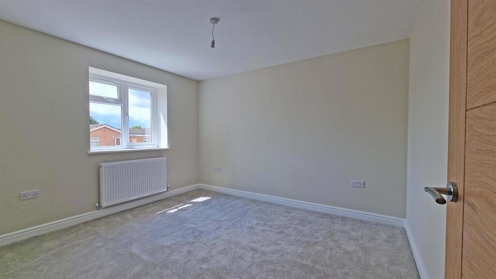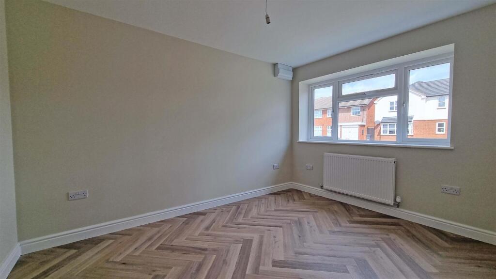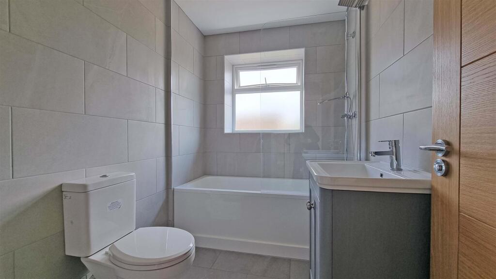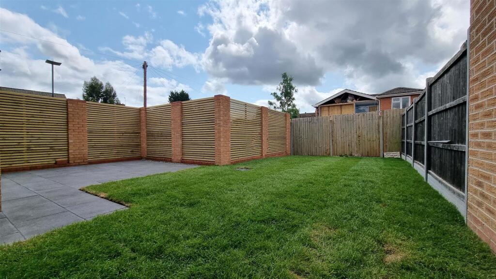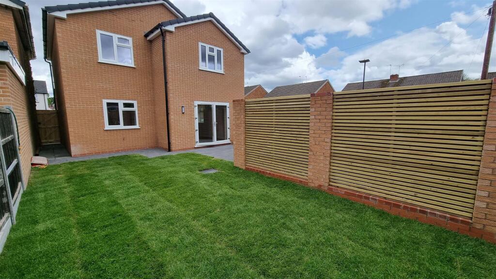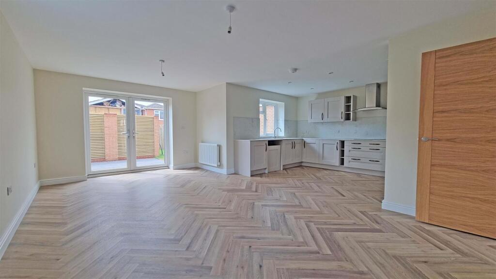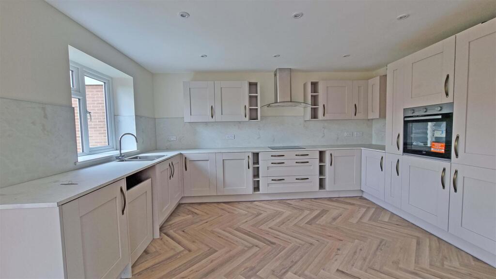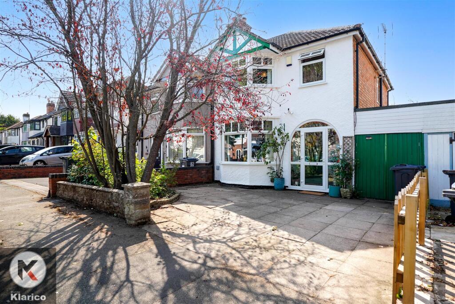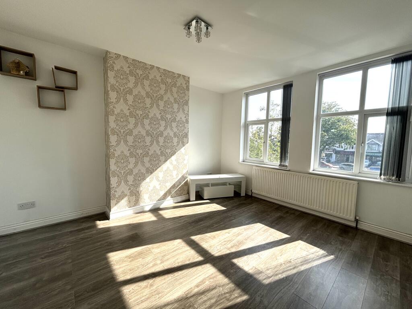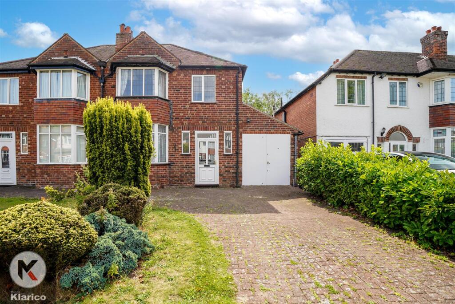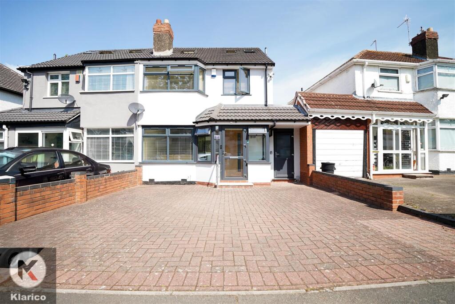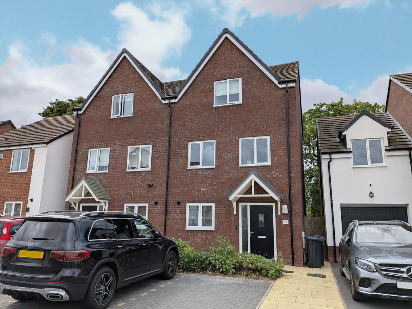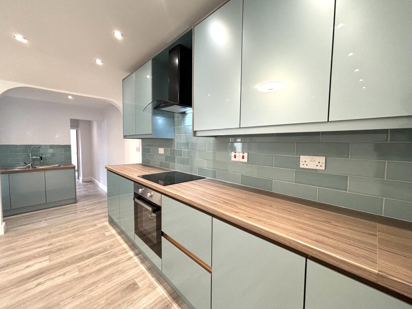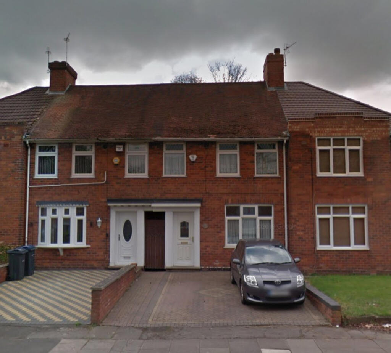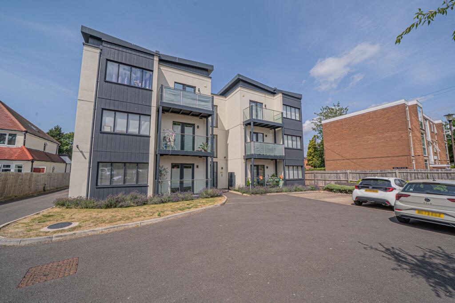Nairn Close, Hall Green
Property Details
Bedrooms
3
Bathrooms
2
Property Type
Detached
Description
Property Details: • Type: Detached • Tenure: Freehold • Floor Area: N/A
Key Features: • ENTRANCE HALLWAY • RECEPTION ROOM • OPEN PLAN KITCHEN DINING FAMILY ROOM • GUEST CLOAKS WC • LANDING • MASTER BEDROOM WITH ENSUITE • TWO FURTHER DOUBLE BEDROOMS • MODERN BATHROOM • DOUBLE DRIVEWAY TO REAR • ENCLOSED REAR GARDEN
Location: • Nearest Station: N/A • Distance to Station: N/A
Agent Information: • Address: 385 Stratford Road Shirley Solihull West Midlands B90 3BW
Full Description: A Spacious Detached Newly Built Three Double Bedroom Family Home In This Quiet Cul De Sac In Hall GreenReady to move straight in, this spacious family home is situated on this very well located and popular development.We are advised that there is good schooling in the area for children of all ages, with catchment area being subject to confirmation from the Education Department.Local shopping facilities can be found at both Robin Hood Island and Hall Green Parade and a short drive into nearby Shirley offers a wide choice of Supermarkets, convenience and speciality stores, restaurants and hostelries and there are frequent bus services running along the A34 into Birmingham City Centre and Solihull Town Centre – boasting the vibrant and modern Touchwood Centre offering shopping facilities and evening entertainments. Hall Green is served by both Hall Green Railway Station on the Stratford Road and Yardley Wood Railway Station on Highfield Road. Off the main Stratford Road through Shirley leads Marshall Lake Road boasting the Retail Park and further down the A34 one will find the Cranmore, Widney, Monkspath and Solihull Business Parks, and on to Blythe Valley Business Park which can be found at the junction with the M42 motorway, providing access to the Midland Motorway Network. A short drive down the M42 to Junction Six, you will find Birmingham International Airport and Rail Station.Set back from the road via a neet lawned foregarden, a ramp gives access to the composite front door whcih opens into the hallway, there is a turned staircase to the first floor accommodation and oak veneer doors into the front reception room and superb open plan kitchen dining family room with shaker styel wall and base units with marble effect work surfaces over, windows and double doors open into to the rear garden. On the first floor landing oak veneered doors open into the master bedroom with ensuite, two further double bedrooms and a modern bathroom.The rear garden has a paved patio with lawn, fencing to boundaries and gated sied access.Entrance Hallway - Guest Cloaks Wc - Reception Room - 3.71m x 2.72m (12'2 x 8'11) - Open Plan Kitchen Dining Family Room - 6.63m x 6.25m (21'9 x 20'6) - Landing - Master Bedroom - 4.09m x 3.51m max (13'5 x 11'6 max ) - Bedroom 2 - 11'10 X 10'1 - Bedroom 3 - 3.05m x 3.05m (10'0 x 10'0) - Modern Bathroom - Rear Garden - TENURE: We are advised that the property is Freehold. BROADBAND: Unknown at this time as it is newly constructed.MOBILE: Unknown at this time as it is newly constructed.VIEWING: By appointment only with the office on the number below.CONSUMER PROTECTION FROM UNFAIR TRADING REGULATIONS 2008: These particulars are for general guidance only and are based on information supplied and approved by the seller. Complete accuracy cannot be guaranteed and may be subject to errors and/or omissions. They do not constitute representations of fact or form part of any offer or contract. Any Prospective Purchaser should obtain verification of all legal and factual matters and information from their Solicitor, Licensed Conveyancer or Surveyors as appropriate. The agent has not sought to verify the legal title of the property and the buyers must obtain verification from their solicitor. Photographs are provided for illustrative purposes only and the items shown in these are not necessarily included in the sale, unless specifically stated. The agent has not tested any apparatus, equipment, fixtures, fittings or services mentioned and do not by these Particulars or otherwise verify or warrant that they are in working order. MONEY LAUNDERING REGULATIONS: Under anti-money laundering legislation, we are obliged to confirm the identity of individuals and companies and the beneficial owners of organisations and trusts before accepting new instructions, and to review this from time to time. To avoid the need to request detailed identity information from intending purchasers, we may use approved external services which review publicly available information on companies and individuals. However, should those checks, for any reason, fail adequately to confirm identity, we may write to you to ask for identification evidence. If you do not provide satisfactory evidence or information within a reasonable time, we may have to stop acting for you and we would ask for your co-operation in order that there will be no delay in agreeing the sale.BrochuresNairn Close, Hall GreenBrochure
Location
Address
Nairn Close, Hall Green
City
West Bretton
Features and Finishes
ENTRANCE HALLWAY, RECEPTION ROOM, OPEN PLAN KITCHEN DINING FAMILY ROOM, GUEST CLOAKS WC, LANDING, MASTER BEDROOM WITH ENSUITE, TWO FURTHER DOUBLE BEDROOMS, MODERN BATHROOM, DOUBLE DRIVEWAY TO REAR, ENCLOSED REAR GARDEN
Legal Notice
Our comprehensive database is populated by our meticulous research and analysis of public data. MirrorRealEstate strives for accuracy and we make every effort to verify the information. However, MirrorRealEstate is not liable for the use or misuse of the site's information. The information displayed on MirrorRealEstate.com is for reference only.
