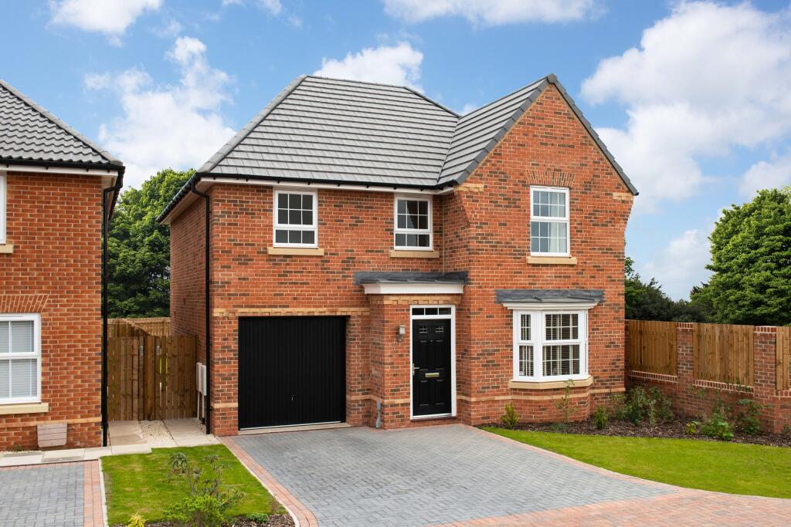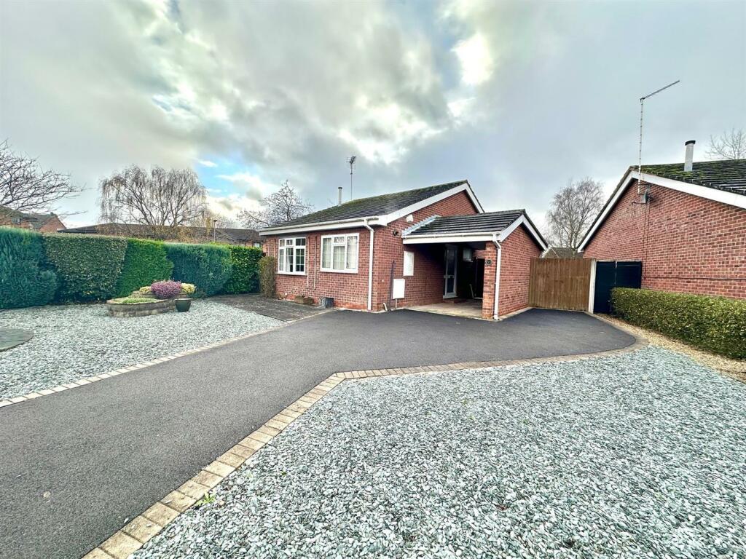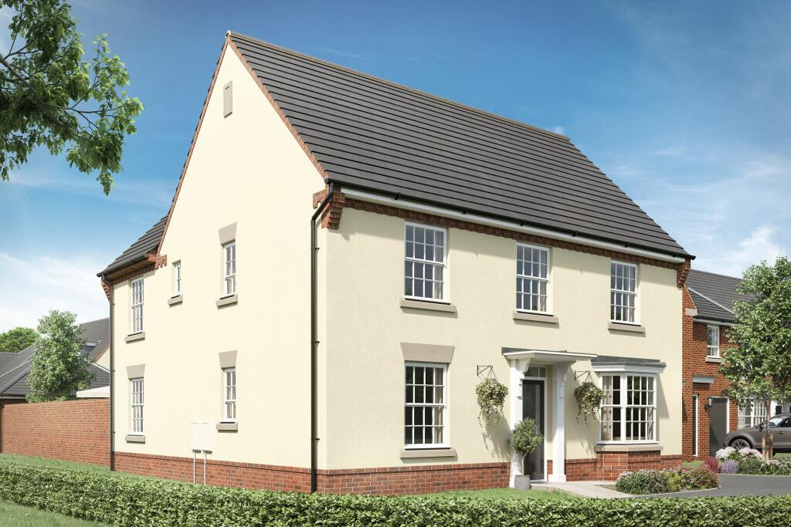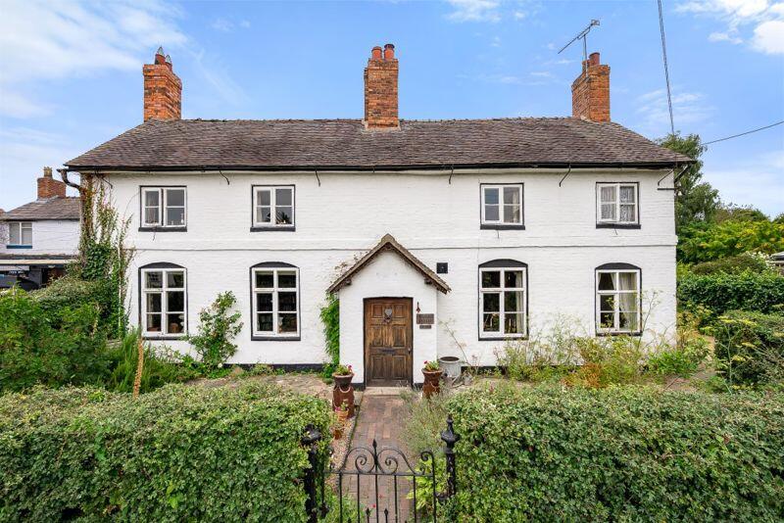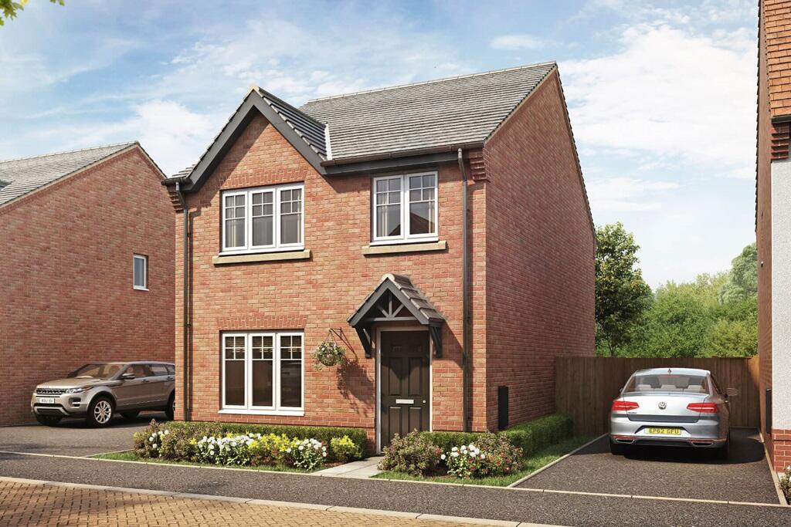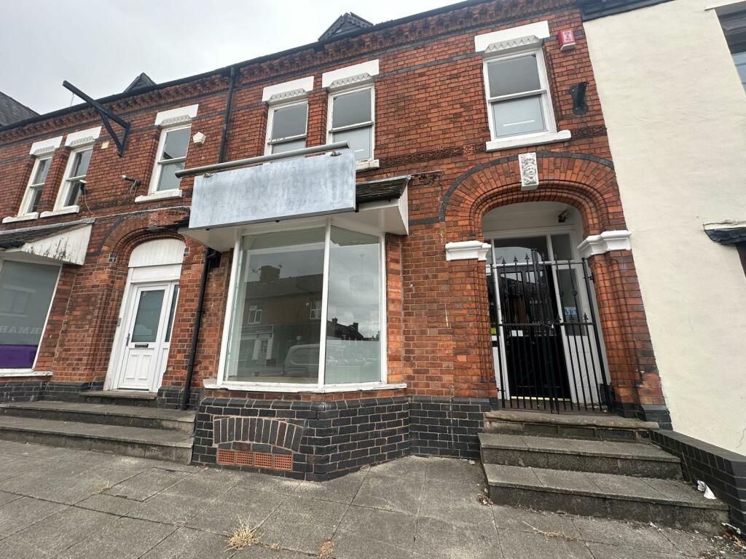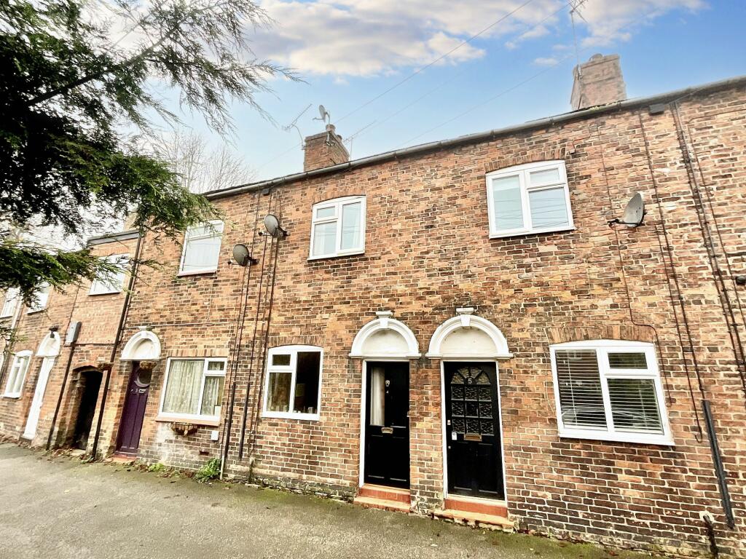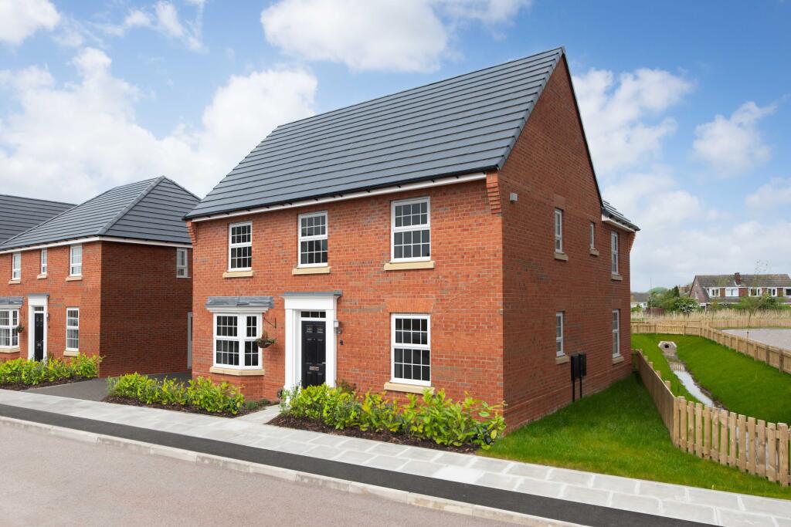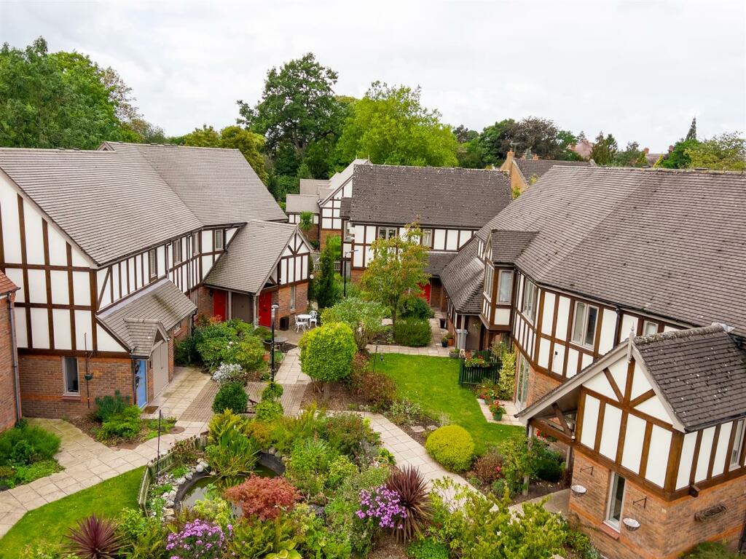Nantwich, CW5 5BS
For Sale : GBP 334995
Details
Property Type
Detached
Description
Property Details: • Type: Detached • Tenure: N/A • Floor Area: N/A
Key Features: • Upgraded specification • South west facing garden • Cul-de-sac location • Kitchen/diner featuring French doors to rear garden • Separate utility room • Spacious living room • Ground floor storage plus cloakroom • En suite to bedroom 1 • Single garage • NHBC 10 year warranty
Location: • Nearest Station: N/A • Distance to Station: N/A
Agent Information: • Address: Nantwich, CW5 5BS
Full Description: Plot 261 | The Lydford | Kingsbourne Easymover - Easymover is available here, which means you could provisionally reserve a new Taylor Wimpey home at this development - even if you haven't sold your existing property. - And that's not all. With easymover, we'll make your house move as stress free as possible. We'll liaise with your estate agent on your behalf, we'll pay their fees and we'll manage the whole house selling process - making your life so much easier! Take a look at our easymover page for more information.Terms and conditions apply to the Easymover scheme. The spacious family kitchen is complemented by a separate utility room as well as open plan dining area, complete with French doors to the rear garden. The light and airy living room is perfect for quality family time, while a storage cupboard is a practical addition.On the first floor bedroom 1 has the luxury of an en suite shower room. Three further good sized bedrooms and a stylish family bathroom can also be found. Bed 4 could make an ideal home office. This home benefits from a detached single garage, providing extra storage space - ideal for modern family livingTenure: FreeholdEstate management fee: £155.12Council Tax Band: TBC - Council Tax Band will be confirmed by the local authority on completion of the propertyRoom DimensionsGround FloorKitchen-Dining - 5.36m x 3.38m, 17'7" x 11'1"Lounge - 4.49m x 3.27m, 14'9" x 10'9"First FloorBedroom 1 - 3.79m x 3.17m , 12'5" x 10'5"Bedroom 2 - 3.35m x 3.17m, 11'0" x 10'5"Bedroom 3 - 3.30m x 2.10m, 10'10" x 6'11"Bedroom 4 - 2.23m x 2.10m, 7'4" x 6'11"
Location
Address
Nantwich, CW5 5BS
City
Nantwich
Features And Finishes
Upgraded specification, South west facing garden, Cul-de-sac location, Kitchen/diner featuring French doors to rear garden, Separate utility room, Spacious living room, Ground floor storage plus cloakroom, En suite to bedroom 1, Single garage, NHBC 10 year warranty
Legal Notice
Our comprehensive database is populated by our meticulous research and analysis of public data. MirrorRealEstate strives for accuracy and we make every effort to verify the information. However, MirrorRealEstate is not liable for the use or misuse of the site's information. The information displayed on MirrorRealEstate.com is for reference only.
Related Homes
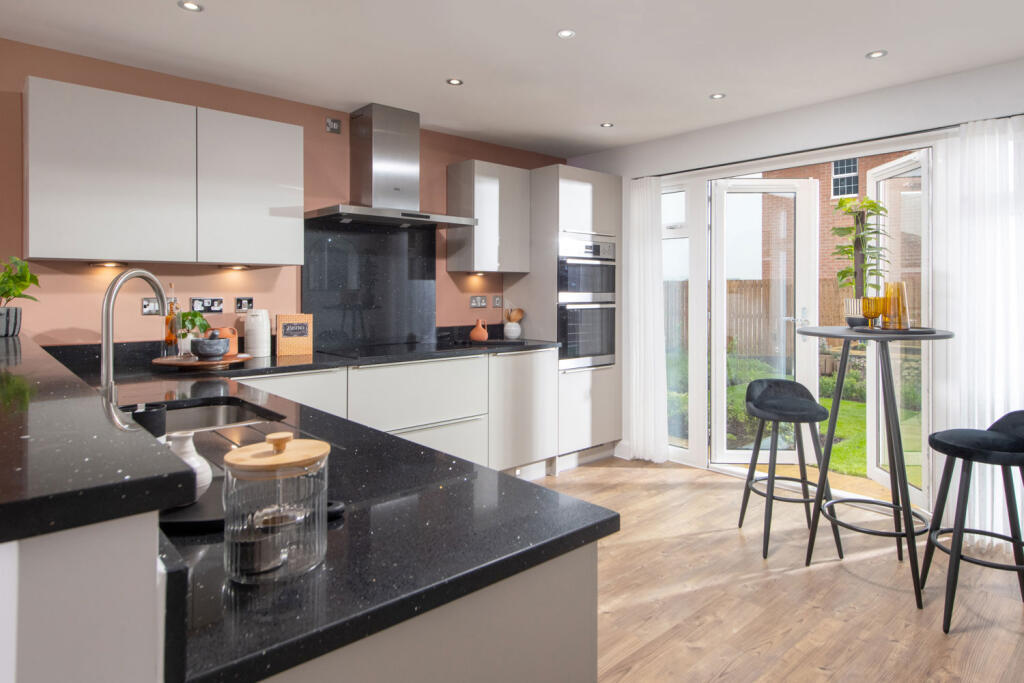

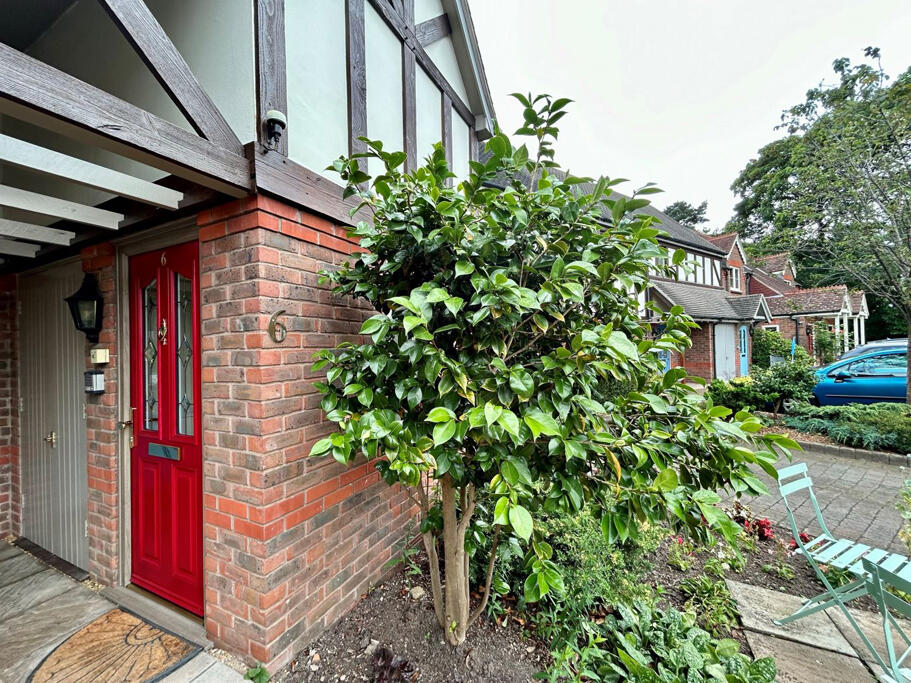
No. 6, Richmond Village, St. Josephs Way, Nantwich, Cheshire, CW5
For Sale: GBP230,000
