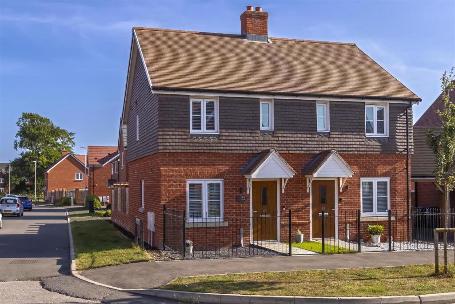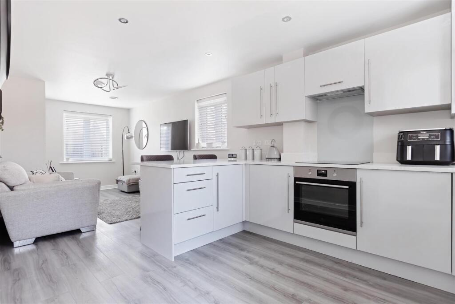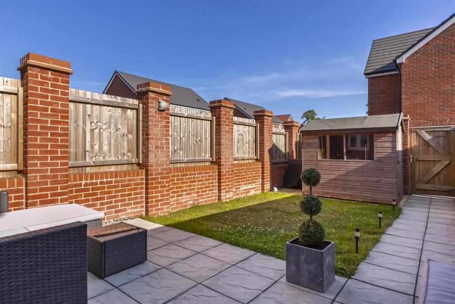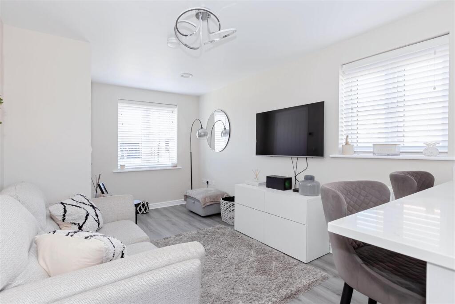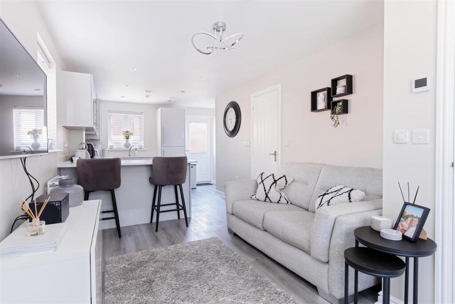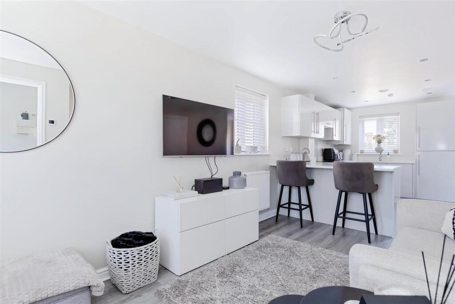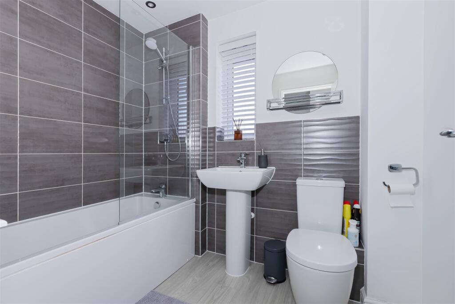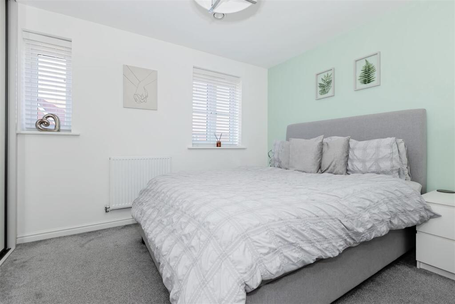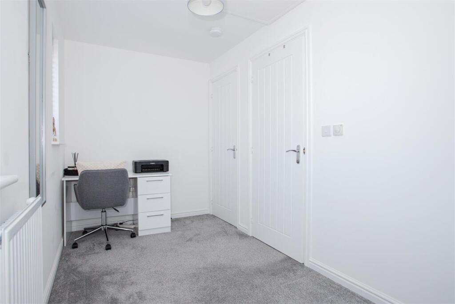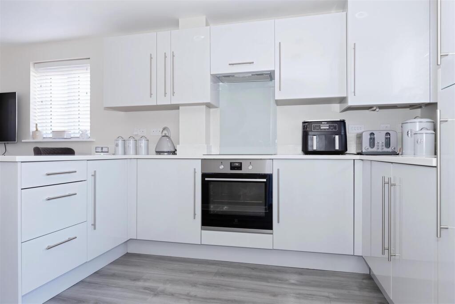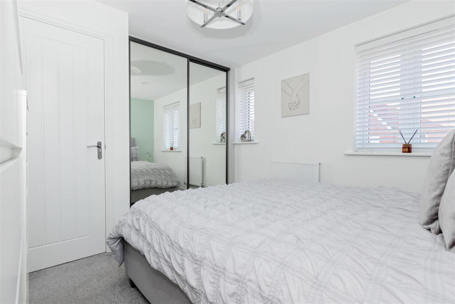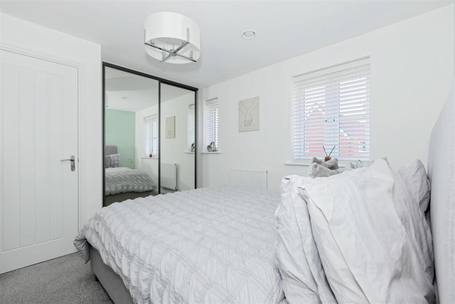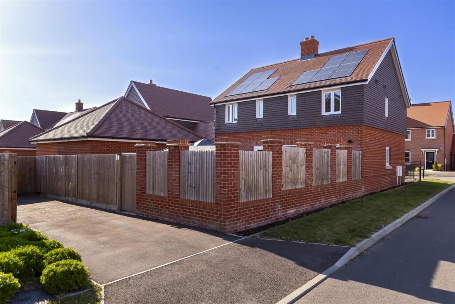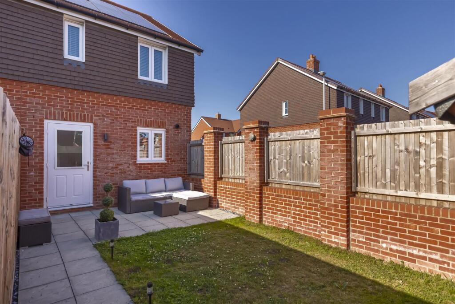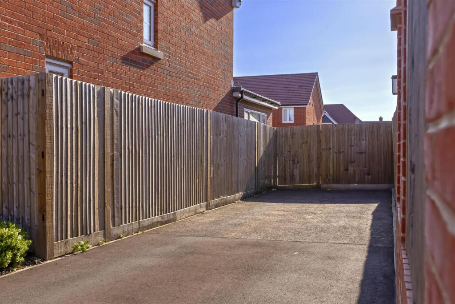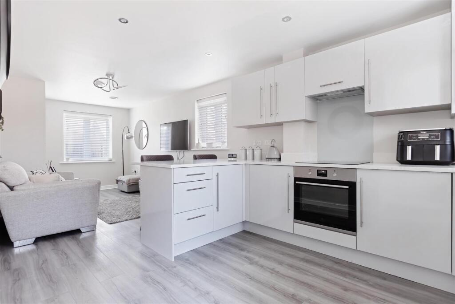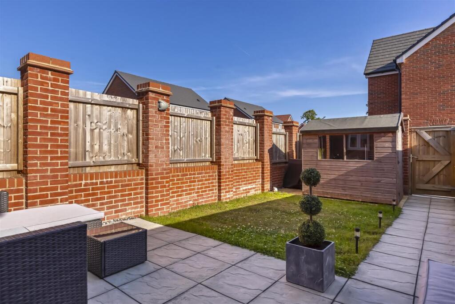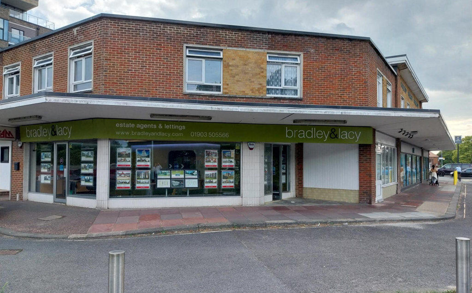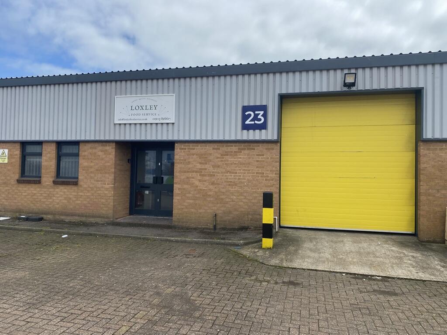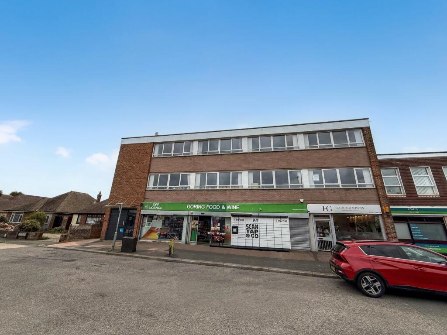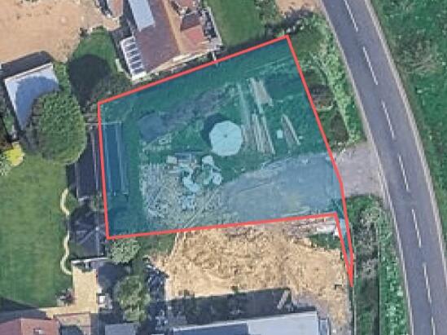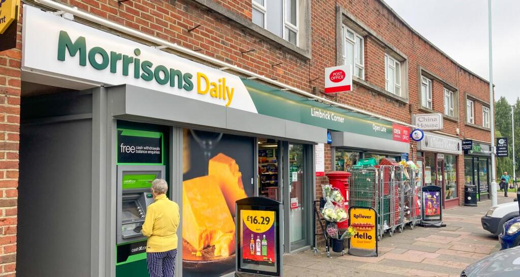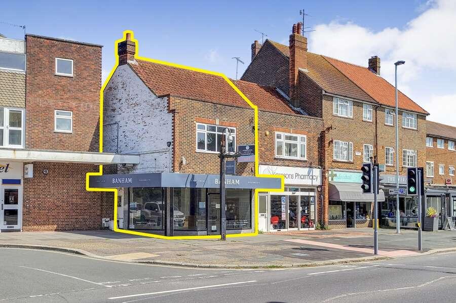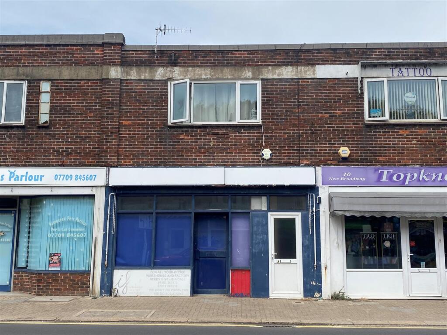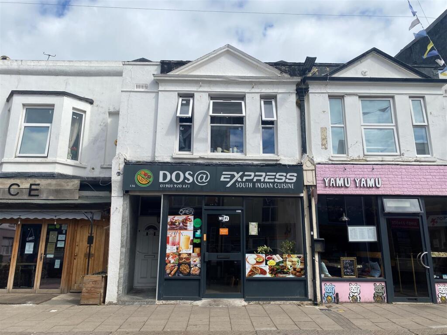Narcissus Rise, Worthing
Property Details
Bedrooms
2
Bathrooms
1
Property Type
Semi-Detached
Description
Property Details: • Type: Semi-Detached • Tenure: Freehold • Floor Area: N/A
Key Features: • Two Bedroom Semi-Detached House • South Facing Rear Garden • 22ft Living Room/Kitchen • Modern fitted Kitchen • Driveway for Two Cars • Solar Panels • Modern Bathroom • Remainder of NHBC warranty (7 years) • EPC Rating A • Council Tax Band C
Location: • Nearest Station: N/A • Distance to Station: N/A
Agent Information: • Address: 2 Boxgrove Parade, Goring-By-Sea, Worthing, BN12 6BR
Full Description: Robert Luff and Co are delighted to offer to the market, this immaculate well presented two bedroom semi detached house, with SOUTH FACING REAR GARDEN, finished to a high specification, in the popular West Durrington. Built circa 3 years ago there is still circa 7 years of the NHBC warranty remaining. Sitting on a generous corner plot. Private parking for two cars on the driveway with access also via the rear garden. The property consists of a welcoming living space with an open plan living/dining room leading into the modern fitted kitchen with integrated appliances. On the first floor you have the two double bedrooms, both with built in storage and one with pull down ladder access into the loft. The family bathroom has been done to a high standard with modern bathroom suit with an electric shower over the bath. The rear Garden is south facing making it perfect to sit out and enjoy the sunshine with a gate leading out to the private driveway. Double Galzed and IDEAL combi boiler for gas central heating. Currently the vendors are suited with an onward purchase which is the end of the chain. Viewings are highly recommended by calling the Goring office on .Living Room/Kitchen - 6.71m1.22m x 4.57m2.44m (22"4 x 15"8) - Modern Fitted kitchen, with quartz worktops, fitted floor to ceiling units, spotlights, integrated fridge freezer, 4 ring induction hob and electric oven. washing machine, wall mounted boiler, Understairs storage cupboard. Double aspect double glazed windows.Downstairs Wc - Downstairs WC, tiled throughout, wash hand basinBedroom One - 3.05mx3.66m (10x12) - Built in wardrobes, double glazed windowBedroom Two - 3.66mx1.83m (12x6) - access to loft space, built in storage, double glazed window.Bathroom - Tiled throughout, Bath with electric shower over head, lower level WC, wash hand basin.South Facing Rear Garden - Mainly laid to lawn, outside tap, access to gate that leads to two parking spaces.The information provided about this property does not constitute or form any part of an offer or contract, nor may it be regarded as representations. All interested parties must verify accuracy and your solicitor must verify tenure/lease information, fixtures and fittings and, where the property has been extended/converted, planning/building regulation consents. All dimensions are approximate and quoted for guidance only as are floor plans which are not ito scale and their accuracy cannot be confirmed. References to appliances and/or services does not imply that they are necessarily in working order or fit for the purpose.BrochuresNarcissus Rise, Worthing
Location
Address
Narcissus Rise, Worthing
City
Worthing
Features and Finishes
Two Bedroom Semi-Detached House, South Facing Rear Garden, 22ft Living Room/Kitchen, Modern fitted Kitchen, Driveway for Two Cars, Solar Panels, Modern Bathroom, Remainder of NHBC warranty (7 years), EPC Rating A, Council Tax Band C
Legal Notice
Our comprehensive database is populated by our meticulous research and analysis of public data. MirrorRealEstate strives for accuracy and we make every effort to verify the information. However, MirrorRealEstate is not liable for the use or misuse of the site's information. The information displayed on MirrorRealEstate.com is for reference only.
