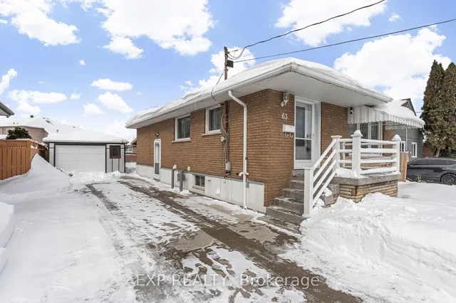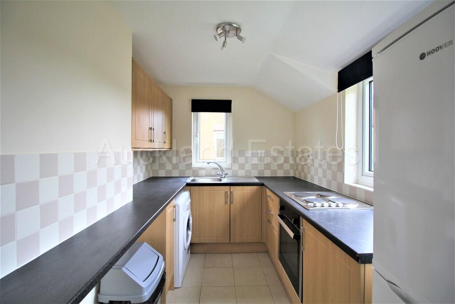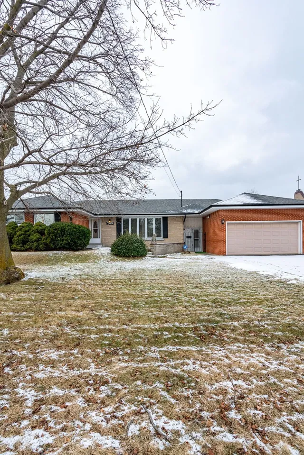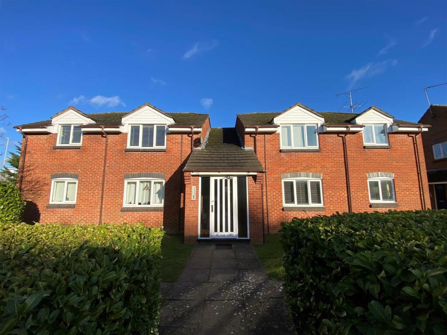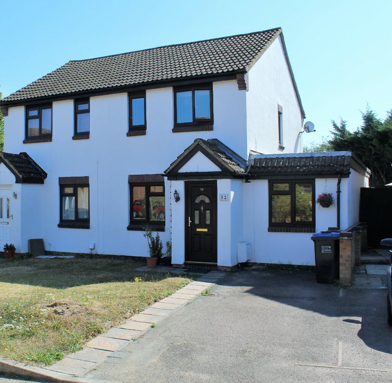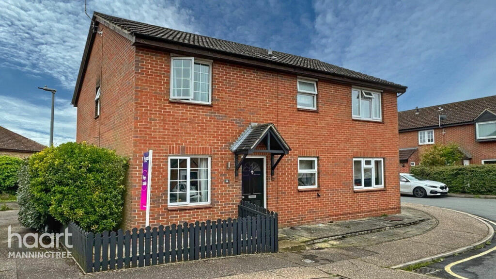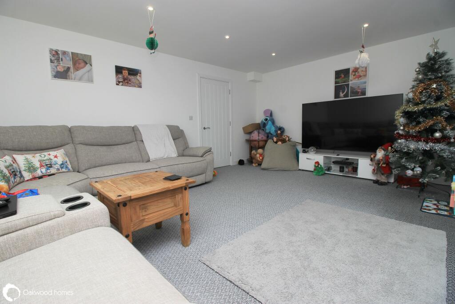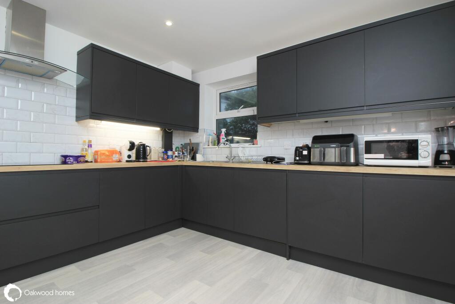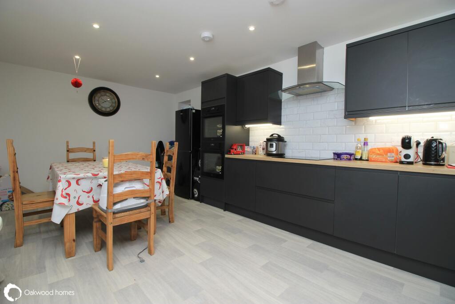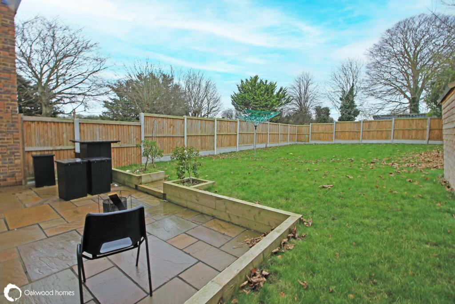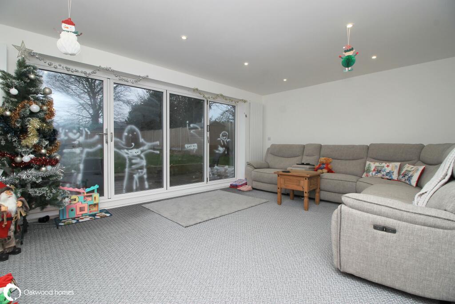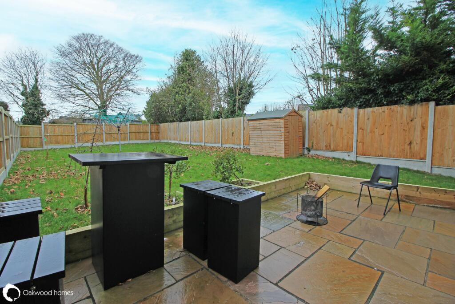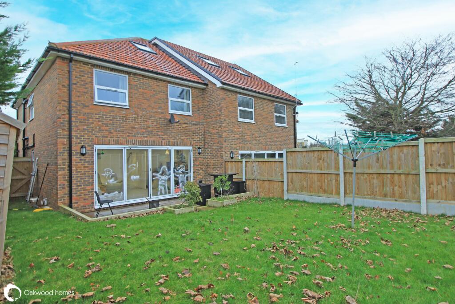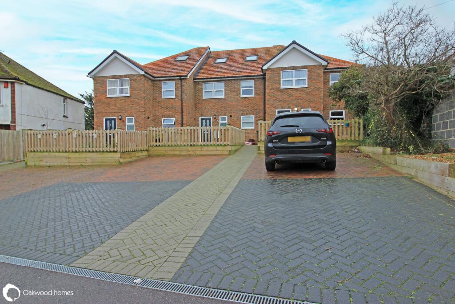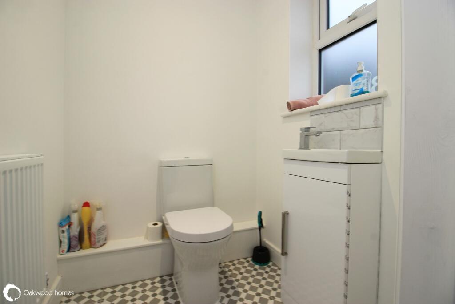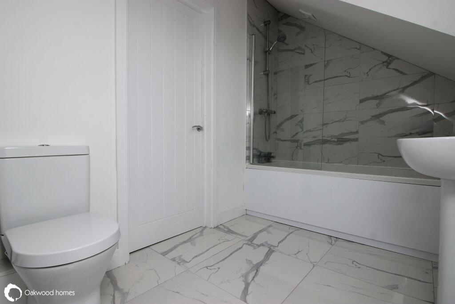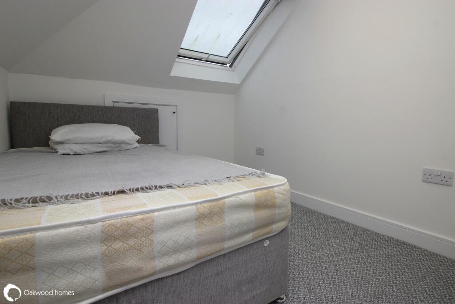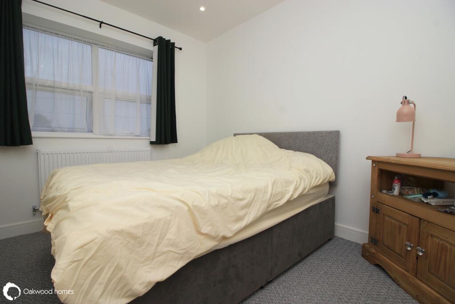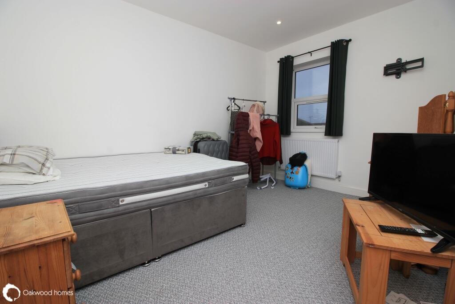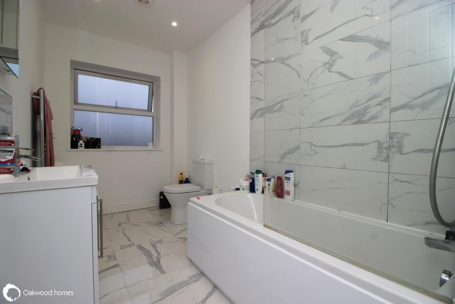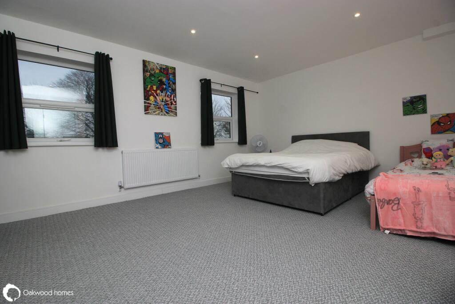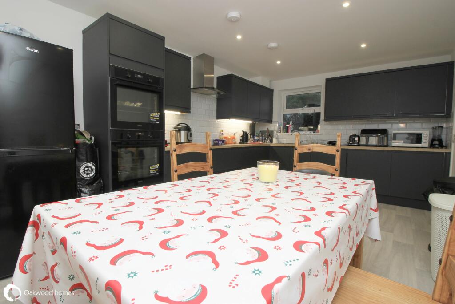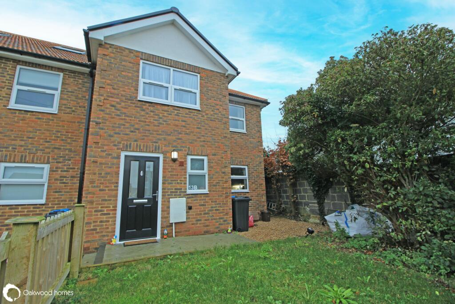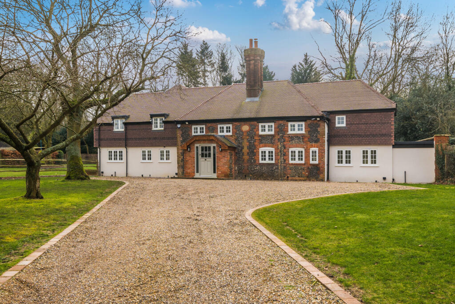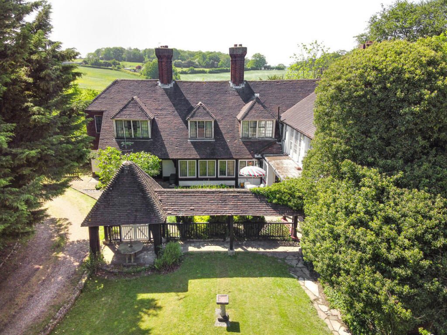Nash Lane, Margate
For Sale : GBP 425000
Details
Property Type
End of Terrace
Description
Property Details: • Type: End of Terrace • Tenure: N/A • Floor Area: N/A
Key Features: • Modern family home • 4 bedrooms • 2 bathrooms • Cloakroom • Large living room with bi-fold doors • Kitchen/diner • 60ft south facing rear garden • Parking for 2 cars • Convenient for the hospital • No chain
Location: • Nearest Station: N/A • Distance to Station: N/A
Agent Information: • Address: Stockwell House, Cecil Square, Margate, CT9 1BD
Full Description: LARGE, MODERN 4 BEDROOM END OF TERRACE FAMILY HOME IN A GREAT LOCATION....Viewing is a must to appreciate the size and location of this family home. The accommodation is arranged over three floors with a bedroom/study and a bathroom on the top floor whilst on the first floor there are 3 good sized bedrooms and a family bathroom. The ground floor consists of a cloakroom, large living room with bi-fold doors as well as a 19' (5.79m) Kitchen/diner being well appointed with integrated appliances. The rear garden is approx 60' (18.29m) and enclosed, with side access and a lawned front garden with parking for 2 cars. There is central heating and double glazing and this home is available with no chain.
GROUND FLOOR Porch Cloakroom Hallway Kitchen/Diner 19'1" (5.82m) x 11'1" (3.38m) Living Room 18'0" (5.49m) x 13'6" (4.11m) bi-fold doors to rear FIRST FLOOR Landing Bedroom 1 18'0" (5.49m) x 13'6" (4.11m) Bedroom 2 12'7" (3.84m) x 11'1" (3.38m) Bedroom 3 10'5" (3.18m) x 8'2" (2.49m) not into recess Bathroom 11'0" (3.35m) x 6'1" (1.85m) TOP FLOOR Landing Bedroom/Office 8'3" (2.51m) x 7'10" (2.39m) not into large recess Bathroom 10'6" (3.20m) x 6'1" (1.85m) OUTSIDE Rear garden Approx 60' (18.29m) with patio area leading to lawn and enclosed by fencing. Side access Lawned front garden, block pave drive with parking for 2 cars.
Fibre broadband is available to the cabinet.
NB. We are advised that the current owner also owns a plot of land to the rear which is available by separate negotiation as part of the sale. The property holds a remaining 7 years on a House builder guarantee
Council Tax Band DBrochuresBrochure 1
Location
Address
Nash Lane, Margate
City
Nash Lane
Features And Finishes
Modern family home, 4 bedrooms, 2 bathrooms, Cloakroom, Large living room with bi-fold doors, Kitchen/diner, 60ft south facing rear garden, Parking for 2 cars, Convenient for the hospital, No chain
Legal Notice
Our comprehensive database is populated by our meticulous research and analysis of public data. MirrorRealEstate strives for accuracy and we make every effort to verify the information. However, MirrorRealEstate is not liable for the use or misuse of the site's information. The information displayed on MirrorRealEstate.com is for reference only.
Real Estate Broker
Oakwood Homes, Margate
Brokerage
Oakwood Homes, Margate
Profile Brokerage WebsiteTop Tags
Likes
0
Views
43
Related Homes
