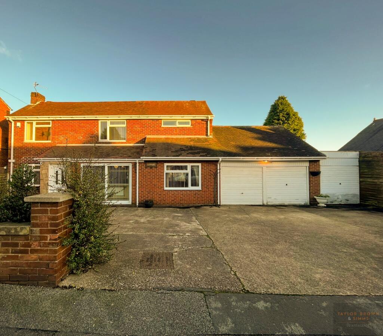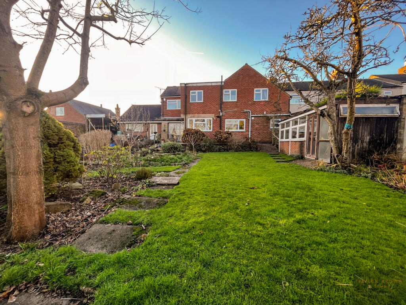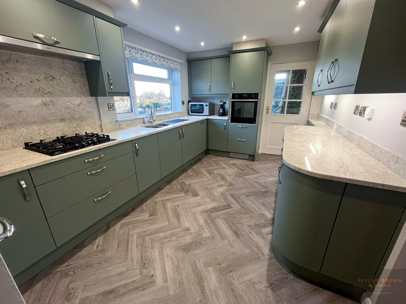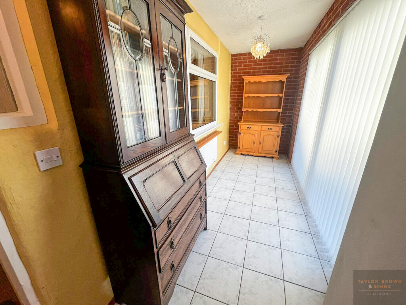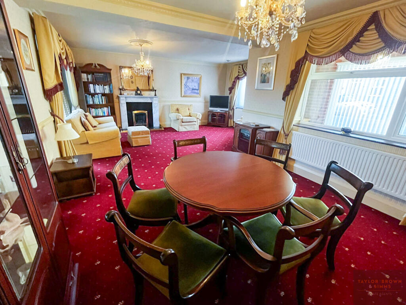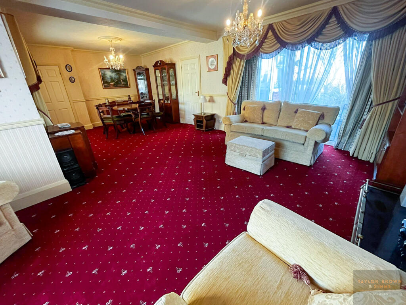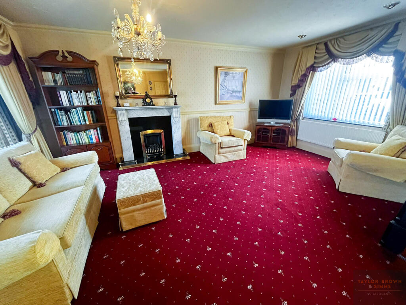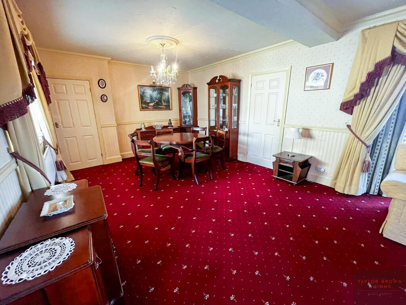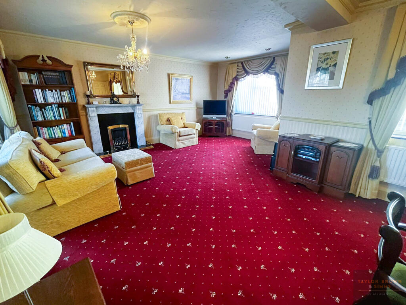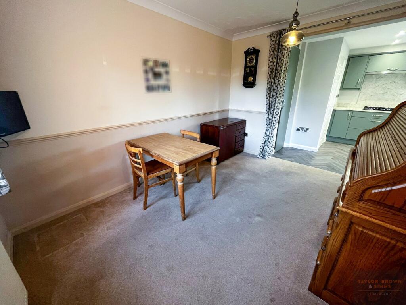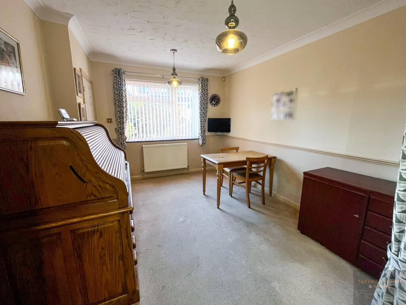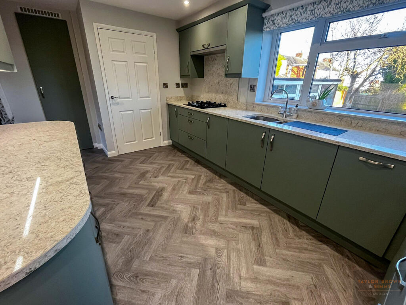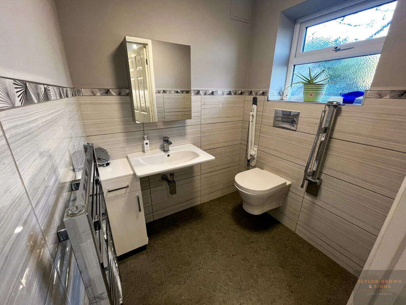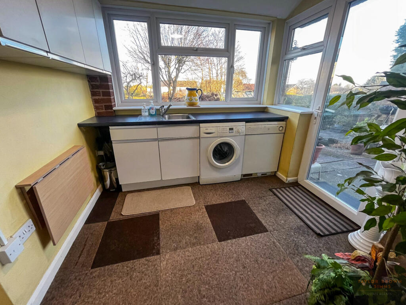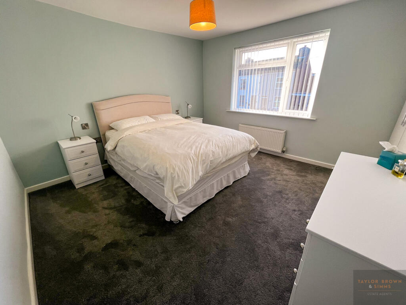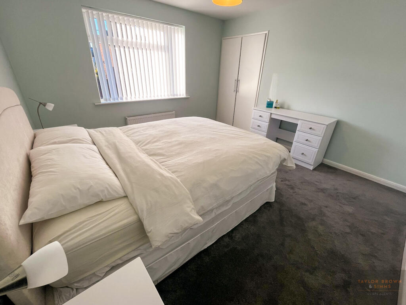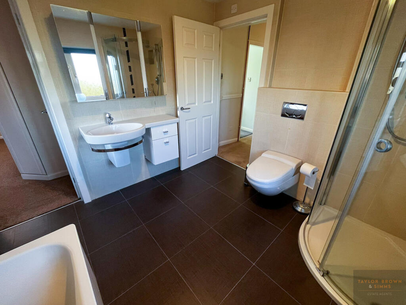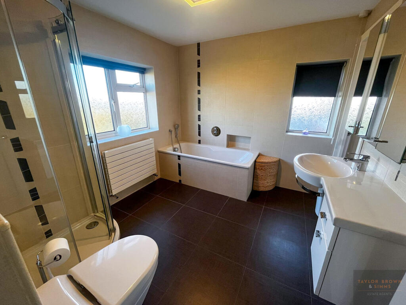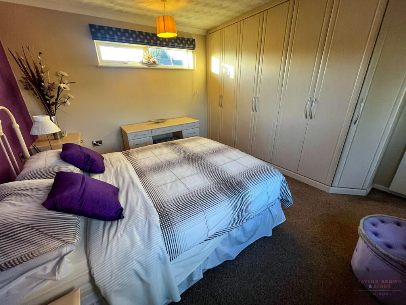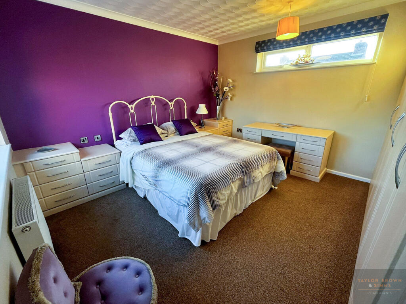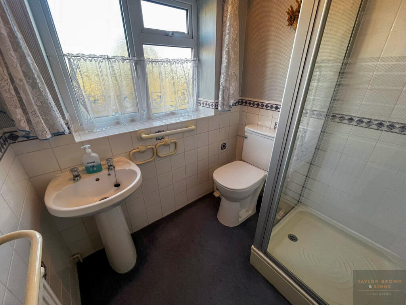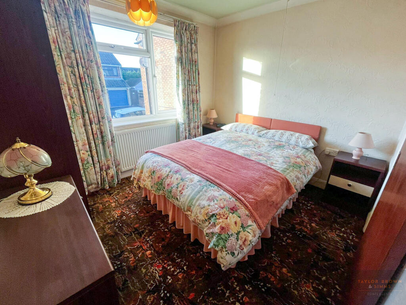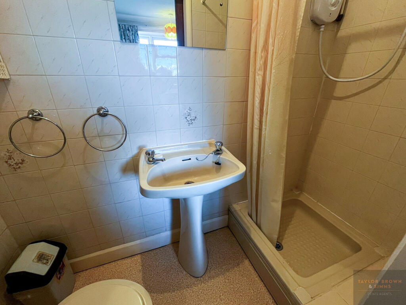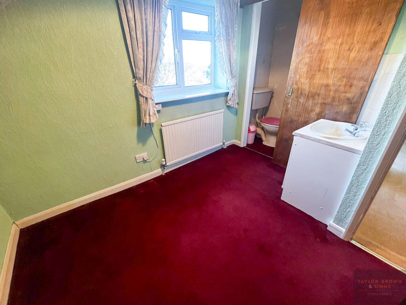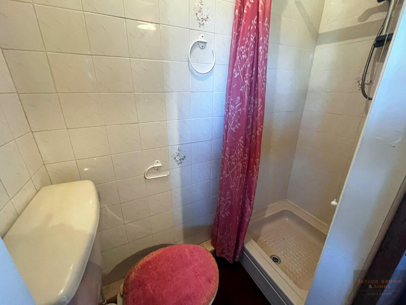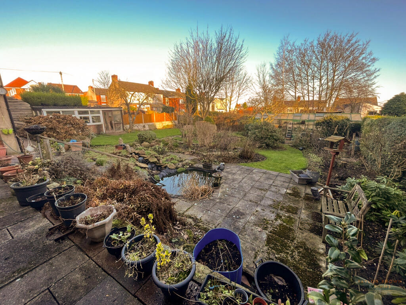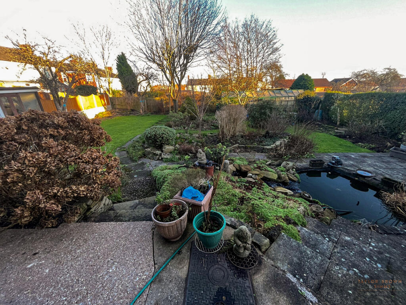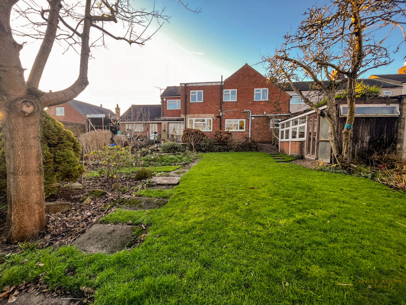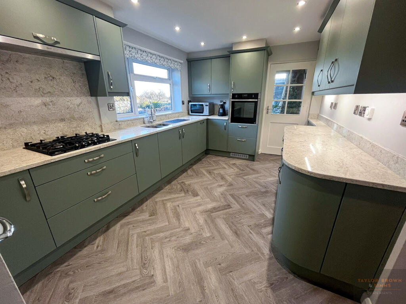Needham Street, Codnor, Ripley, Derbyshire
Property Details
Bedrooms
4
Bathrooms
4
Property Type
Detached
Description
Property Details: • Type: Detached • Tenure: N/A • Floor Area: N/A
Key Features: • DETACHED FAMILY HOME • FOUR DOUBLE BEDROOMS • EN SUITE TO ALL BEDROOMS • DOWNSTAIRS WC • TRIPLE GARAGE • AMPLE OFF STREET PARKING • GOOD SIZED LIVING SPACE • BEAUTIFUL LANDSCAPED GARDEN • NO UPWARD CHAIN • VIEWING ESSENTIAL - IDEAL FOR THE GROWING FAMILY
Location: • Nearest Station: N/A • Distance to Station: N/A
Agent Information: • Address: 2 Marshall Street, Heanor, Derbyshire, DE75 7AT
Full Description: FOUR DOUBLE BEDROOM Large Detached SPACIOUS family home, In a much sought after location being closed to local amenities. En suites to all bedrooms. Good sized rooms throughout, Lounge, Dining Room, Utility Room, Recently fitted kitchen, Downstairs WC, Three En suites and shower room, TRIPLE GARAGE along with ample parking space, Fully double glazed, gas central heated, fully alarmed .The property is Set on an impressive plot, the property boasts beautifully maintained lawned gardens to the rear featuring a paved patio area.Entrance Hallway/PorchUPVC window and door to front, door to entrance hall, tiled flooring.Entrance HallwayStairs rising to the first floor, doors to lounge and dining room.Lounge Diner5.9m x 4.17mMaximum L shaped Room.L Shaped room, with Two UPVC windows to the front, UPVC patio door to the rear, two radiators, feature fireplace, door to utility, feature dado rail.Dining Room3.81m x 3.12mUPVC window to front, radiator, under stairs storage cupboard, opening into kitchen.Kitchen4.8m x 2.82mUPVC window to rear, a recently refitted kitchen with high specification with base and eye level units, with quartz work top and up stands, integrated NEFF dishwasher, NEFF fridge, NEFF double oven, four ring NEFF gas hob and NEFF extractor above, storage cupboard housing the boiler.Downstairs WCGood sized room, with a two piece suite comprising of WC and hand wash basin, with vanity unit, part tiled walls, vinyl flooring, feature towel rail.Utility Room2.94m x 2.79mUPVC window and door leading onto the rear garden, base units with roll top work surface, sink unit, radiator, plumbing for washing machine.First Floor LandingDoors to bedrooms and bathroom and shower room, radiator.Bedroom3.68m x 3.78mUPVC window to front aspect, wardrobe, radiator.Shower roomUPVC window to rear aspect, three piece suite comprising of shower, WC , pedestal hand wash basin, part tiled walls, radiator.BathroomFour piece fitted bathroom with panelled bath, shower cubicle, WC, and hand wash basin with vanity unit and mirror above, radiator and door to bedroom.Bedroom3.75m x 3.82mUPVC windows to front and rear aspect, fitted furniture including dressing table, bedside tables and wardrobes.Bedroom3.18m x 3.82mUPVC window front aspect, radiator, door to en suite.En suiteThree piece suite comprising of shower cubicle and WC, pedestal hand wash basin, fully tiled walls.Bedroom2.64m x 3.07mUPVC window to rear, hand wash basin, radiator, opening to en suite.En suiteShower cubicle, WC, part tiled walls.Triple Garages/ Car port.Two garages with further door to car port.OutsideTo the front of the property is ample off street parking space, with mature shrubs and borders. To the rear of the property is a generous sized garden which has been landscaped and well matured, having mature shrubs, borders, feature pond, lawned areas pathways and seating areas and being enclosed via panelled fencing. There is also a large garden room and greenhouse.DisclaimerNOTICE TO PROSPECTIVE PURCHASERS Please note that the information contained within this brochure is understood to be correct and accurate to the best of Taylor Brown & Simms Estate Agents knowledge. However, the information and measurements should not be relied upon to form any part of a contract or any offer made. The information offered is for guidance only particularly in relation to any listed appliances being in full working order. Purchasers should make their own investigations to verify correctness of same particularly if they intend to purchase the property for a specific use or purpose. The information contained within the brochure should not be republished or copied in any way for any other form of advertising or use without Taylor Brown & Simms permission.BrochuresBrochure of Needham Street
Location
Address
Needham Street, Codnor, Ripley, Derbyshire
City
Codnor
Features and Finishes
DETACHED FAMILY HOME, FOUR DOUBLE BEDROOMS, EN SUITE TO ALL BEDROOMS, DOWNSTAIRS WC, TRIPLE GARAGE, AMPLE OFF STREET PARKING, GOOD SIZED LIVING SPACE, BEAUTIFUL LANDSCAPED GARDEN, NO UPWARD CHAIN, VIEWING ESSENTIAL - IDEAL FOR THE GROWING FAMILY
Legal Notice
Our comprehensive database is populated by our meticulous research and analysis of public data. MirrorRealEstate strives for accuracy and we make every effort to verify the information. However, MirrorRealEstate is not liable for the use or misuse of the site's information. The information displayed on MirrorRealEstate.com is for reference only.
