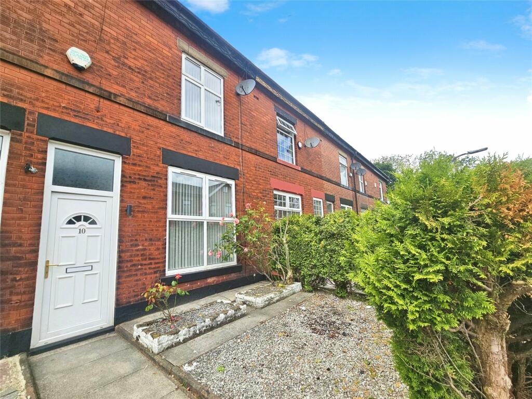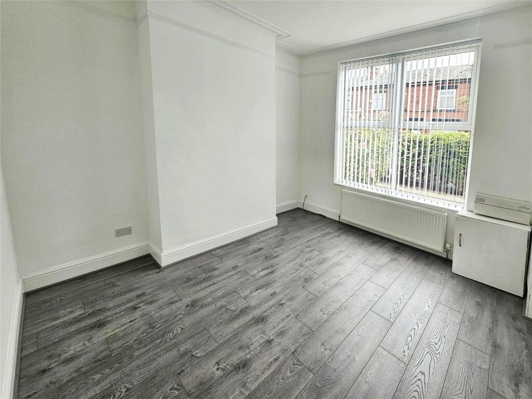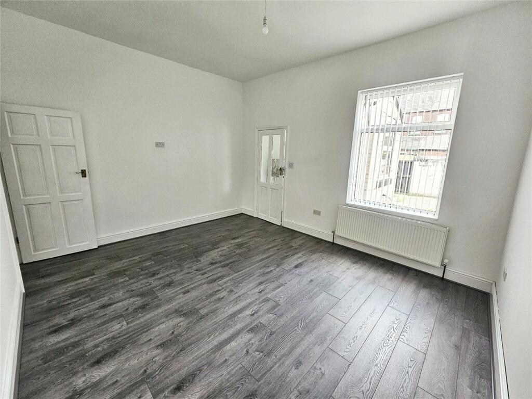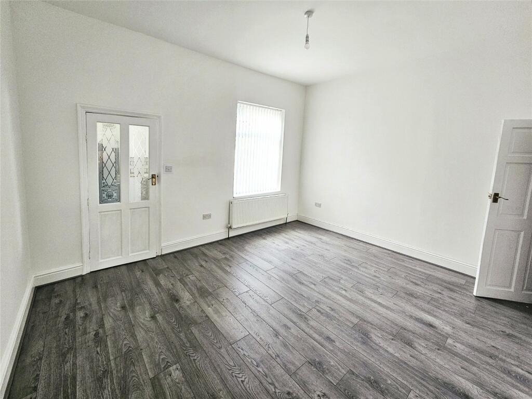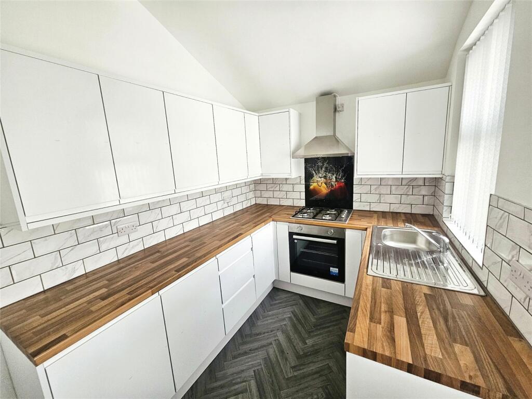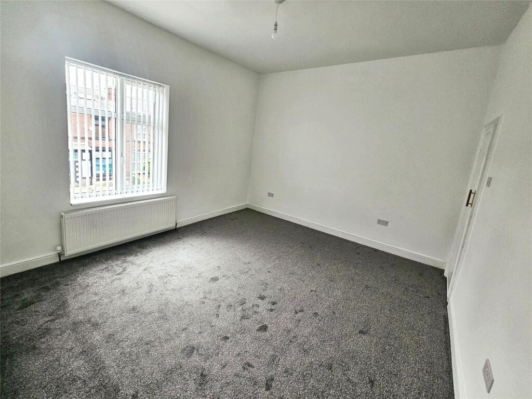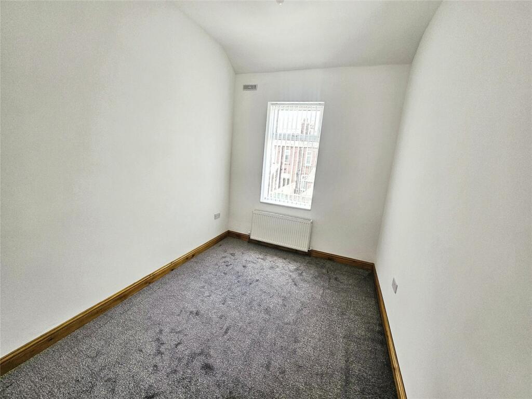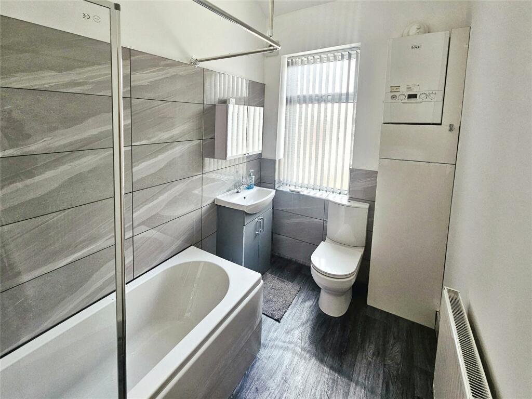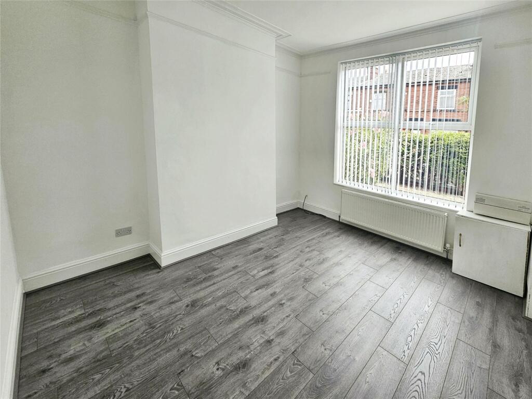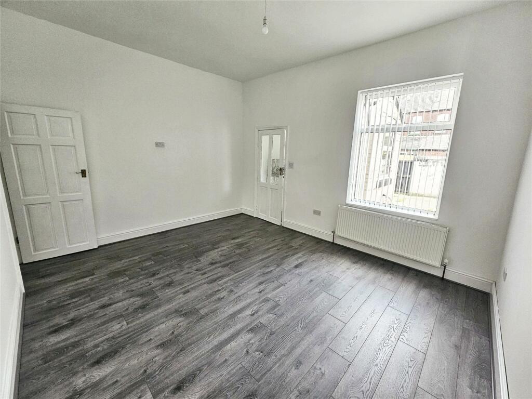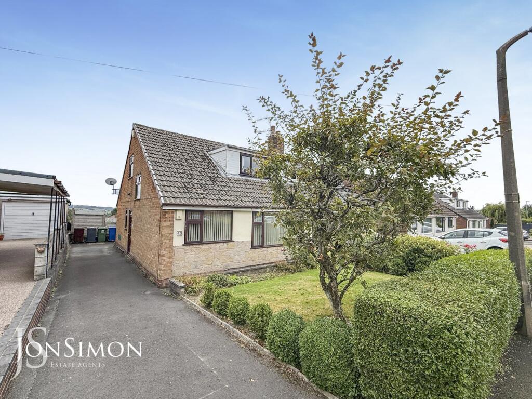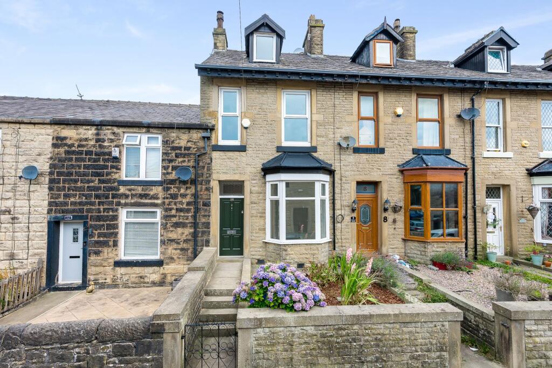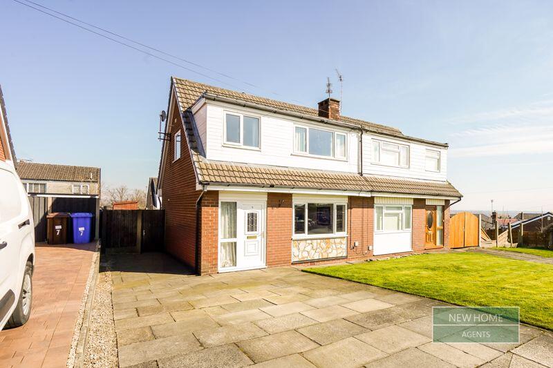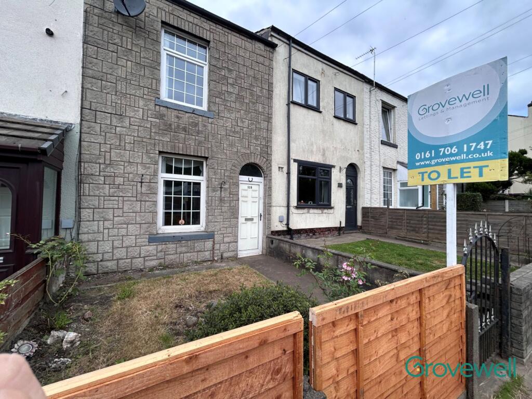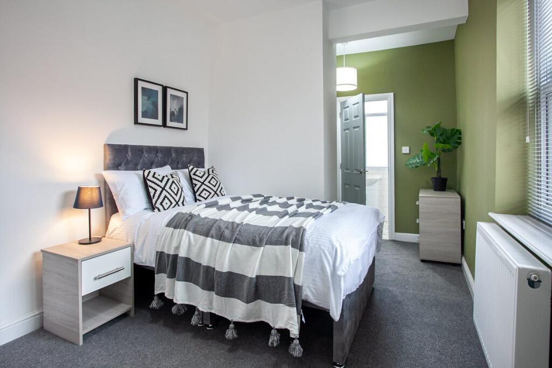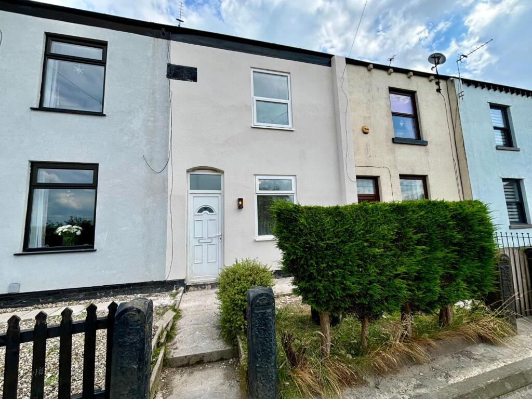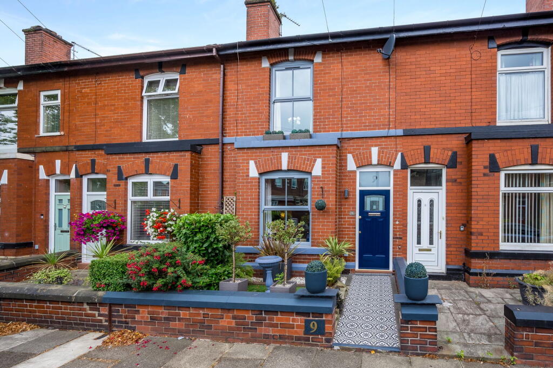Nelson Street, Bury, Greater Manchester, BL9
Property Details
Bedrooms
2
Bathrooms
1
Property Type
Terraced
Description
Property Details: • Type: Terraced • Tenure: N/A • Floor Area: N/A
Key Features:
Location: • Nearest Station: N/A • Distance to Station: N/A
Agent Information: • Address: 18/20 The Rock, Bury, BL9 0NT
Full Description: Welcome to this charming terraced property, now available for let! In immaculate condition and recently renovated, this home is a gem waiting to be discovered.The property boasts two delightful reception rooms, both impressively refurbished and featuring high ceilings that invite in an abundance of natural light. This space is perfect for entertaining guests or spending quality downtime with your family. The home also offers a single kitchen, recently refurbished and drenched in natural light, a perfect space for cooking up your favourite meals. The property provides two bedrooms, both newly refurbished and filled with natural light, making them the ideal sanctuary for rest. There is also a single bathroom in the property, recently refurbished and fitted with a heated towel rail for that extra touch of luxury. With an EPC rating of D and a council tax band of A, this home offers both comfort and affordability. But what truly sets this property apart are its unique features and prime location. High ceilings throughout the home create a sense of spaciousness and grandeur, and the recent renovations add a touch of modernity to the classic terraced design. Please Note the Holding Deposit would be £299.61 IMPORTANT NOTE TO POTENTIAL PURCHASERS & TENANTS: We endeavour to make our particulars accurate and reliable, however, they do not constitute or form part of an offer or any contract and none is to be relied upon as statements of representation or fact. The services, systems and appliances listed in this specification have not been tested by us and no guarantee as to their operating ability or efficiency is given. All photographs and measurements have been taken as a guide only and are not precise. Floor plans where included are not to scale and accuracy is not guaranteed. If you require clarification or further information on any points, please contact us, especially if you are traveling some distance to view. POTENTIAL PURCHASERS: Fixtures and fittings other than those mentioned are to be agreed with the seller. POTENTIAL TENANTS: All properties are available for a minimum length of time, with the exception of short term accommodation. Please contact the branch for details. A security deposit of at least one month’s rent is required. Rent is to be paid one month in advance. It is the tenant’s responsibility to insure any personal possessions. Payment of all utilities including water rates or metered supply and Council Tax is the responsibility of the tenant in most cases. QBU240125/2Entrance VestibuleDoorway access leading to the hallway.HallwayLaminate flooring. Radiator and ceiling light. Staircase access to the first floor. Power points and doorway access to the living room and dining room.Living Room3.73m x 3.23mDouble glazed window to the front. Radiator, laminate flooring, meter cupboard and ceiling light.Dining Room4.4m x 3.7mDouble glazed window to the rear, over looking the rear yard. Radiator, laminate flooring, and under stairs storage. Doorway access to the kitchen.Kitchen3.25m x 2.13mRange of fitted wall and base units with matching worktops with a built in stainless steel sink unit, plus complimentary splash back tiling. Integrated gas hob, with electric oven and extractor hood over. Space for a automatic washing machine and tall fridge freezer. Double glazed window to the side, radiator, parquet effect flooring and ceiling light. External access to rear yard.LandingLoft hatch. Access to both bedrooms and the family bathroom.Bedroom One4.37m into recess x 3.76m - Double glazed window to the front. Radiator and ceiling light.Bedroom Two3.68m x 2.51mDouble glazed window to the rear. Radiator and ceiling light.Bathroom2.8m x 1.78mThree piece bathroom suite comprising of a panelled bath with shower tap over, W/C and wash hand vanity unit. Ceramic splash back tiling, laminate flooring and radiator. Double glazed window to the rear. Wall mounted boiler.OutsideBrick boundary wall with timber gate access.BrochuresWeb Details
Location
Address
Nelson Street, Bury, Greater Manchester, BL9
City
Bury
Legal Notice
Our comprehensive database is populated by our meticulous research and analysis of public data. MirrorRealEstate strives for accuracy and we make every effort to verify the information. However, MirrorRealEstate is not liable for the use or misuse of the site's information. The information displayed on MirrorRealEstate.com is for reference only.
