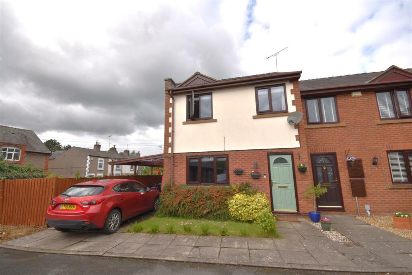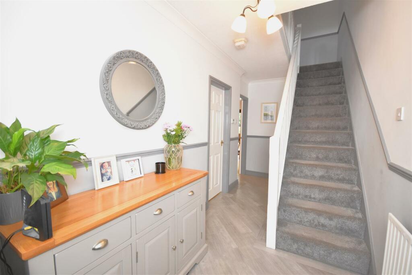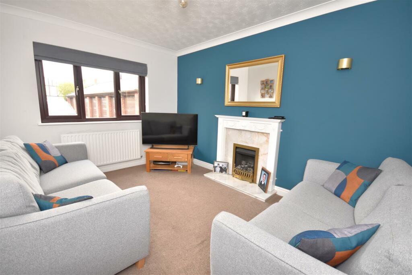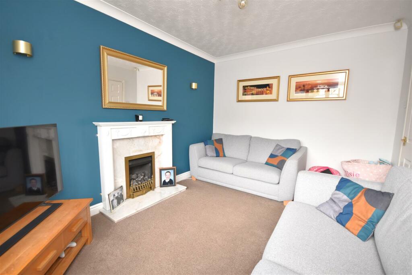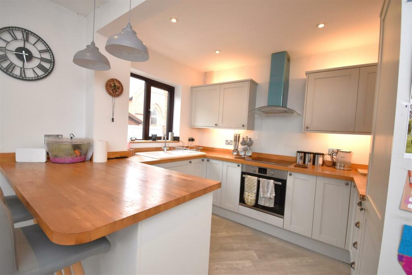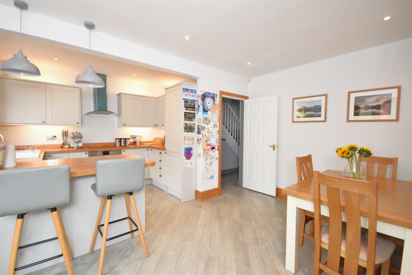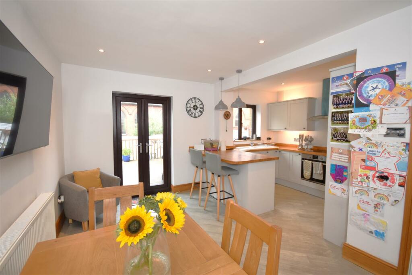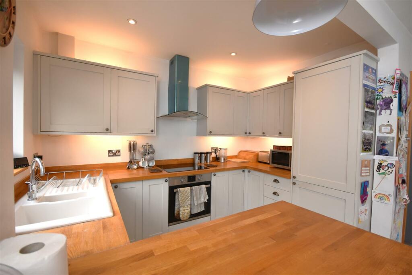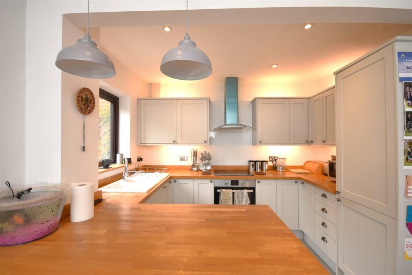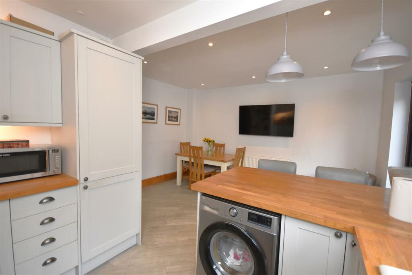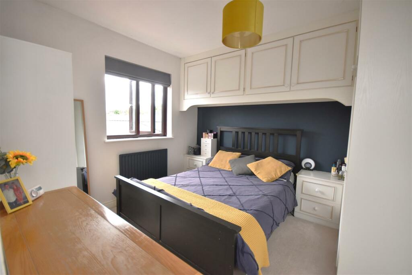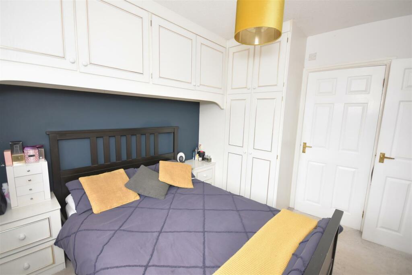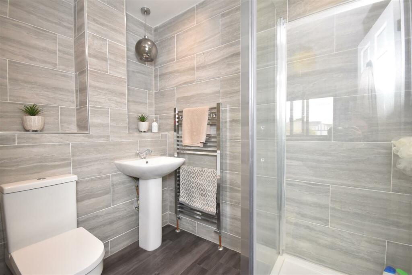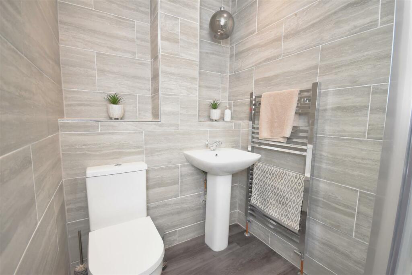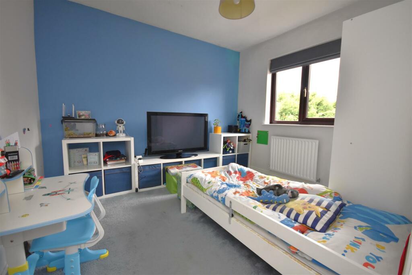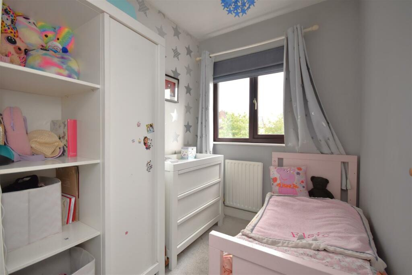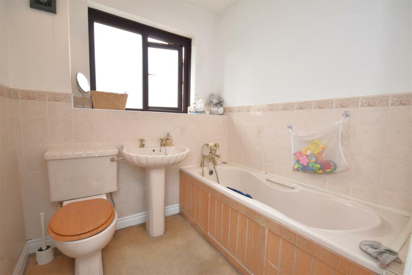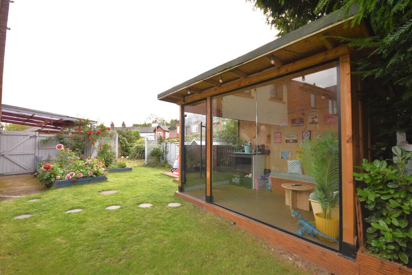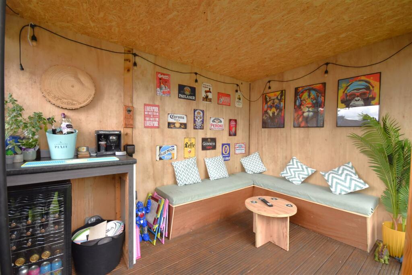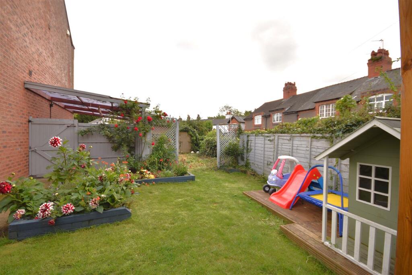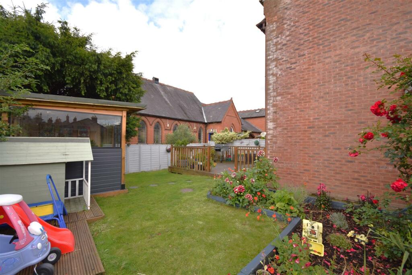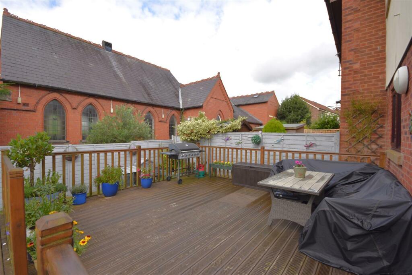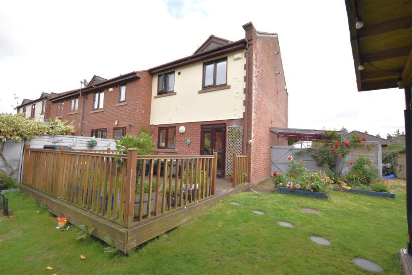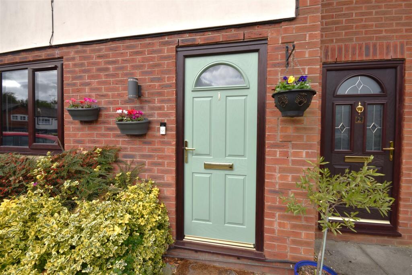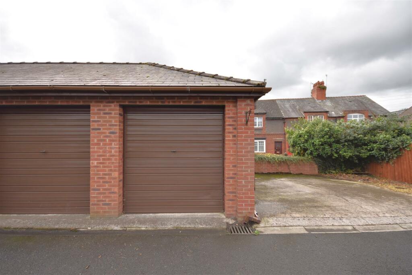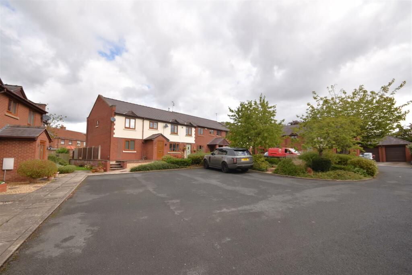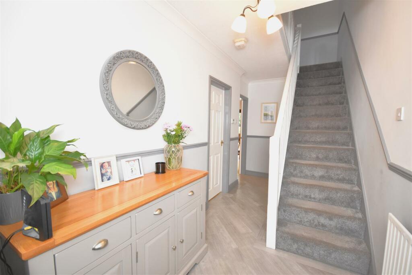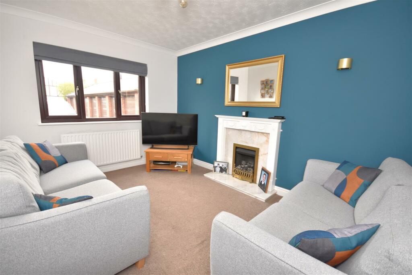Neston Road, Willaston, Neston
Property Details
Bedrooms
3
Bathrooms
2
Property Type
End of Terrace
Description
Property Details: • Type: End of Terrace • Tenure: N/A • Floor Area: N/A
Key Features: • Three Bedroom Terrace House • Willaston Village Location • Beautifully Presented Property • Open Plan Kitchen • Garden Room • Off Road Parking, Garage and Carport • Two Bathrooms • Beautifully Fitted Ensuite • GCH & Double Glazed Throughout • Perfect First Time Buy
Location: • Nearest Station: N/A • Distance to Station: N/A
Agent Information: • Address: 23 High Street, Neston, CH64 9TZ
Full Description: **Private Rear Garden and Garage - Willaston Village Location - Beautifully Presnted Inside and Out**Hewitt Adams are delighted to offer to the market this deceptively spacious and beautifully presented three bedroom end terrace on Church Farm Court conveniently located in the heart of Willaston Village. A stone’s throw from excellent local amenities, fantastic schools including Willaston Primary School, and fabulous transport links. The property has undergone a scheme of improvements by the current owners and really must be viewed to fully appreciate what this property has to offer - it would make a lovely first time home. The property also offers gas central heating and double glazing throughout.In brief the property accommodation comprises; Entrance hallway, cosy lounge, open plan kitchen/diner. To the first floor there are three bedrooms - the master affording a stunning ensuite and a family bathroom. Externally, there is a driveway providing off road parking with a carport. Further parking in the court. Garage access. To the rear the property has a pretty, sunny garden mainly laid to lawn with stocked borders, fenced boundaries a large decked area and an outdoor home office. This property would make a perfect first time buy or investment - please call to arrange your viewing.Entrance Hallway - 5.03m x 1.88m (16'06 x 6'02) - Composite front door to hallway, stairs to first floor, central heating radiator, understairs storage, doors to;Living Room - 3.96m x 3.00m (13'00 x 9'10) - Window to front elevation, central heating radiator, gas fire with surround.Kitchen/Diner - 5.00m x 4.39m (16'05 x 14'05) - An open plan kitchen comprising a range of well appointed wall and base units with solid wood work surfaces incorporating sink and drainer, integrated appliances includes; fridge, freezer, cooker, induction hob, space and plumbing for washing machine. Inset spotlights, undercounter lights, breakfast bar with space for stools, central heating radiator, window and French doors to rear.Landing - Storage cupboard, loft access hatch, doors to;Bedroom 1 - 3.05m x 3.25m (10'00 x 10'08) - Window to front elevation, central heating radiator, door to ensuite.Ensuite - 2.08m x 1.52m (6'10 x 5'00) - A beautifully fitted suite comprising; WC, wash hand basin, shower cubicle, towel radiator, inset spotlights.Bedroom 2 - 3.30m x 3.00m (10'10 x 9'10) - Bedroom 3 - 2.26m x 1.88m (7'05 x 6'02) - Window to front elevation, central heating radiator.Bathroom - 2.24m x 1.98m (7'04 x 6'06) - Comprising; WC, wash hand basin, bath, central heating radiator.Garage - Up and over door, lighting and power.Home Office - 3.30m x 2.24m (10'10 x 7'04) - With Glass door and windows, multiple electric points, perfect multi use outbuilding.Additional Information - The property is freehold.There is a £10 per month maintenance charge for the communal area.BrochuresNeston Road, Willaston, NestonBrochure
Location
Address
Neston Road, Willaston, Neston
City
Willaston
Features and Finishes
Three Bedroom Terrace House, Willaston Village Location, Beautifully Presented Property, Open Plan Kitchen, Garden Room, Off Road Parking, Garage and Carport, Two Bathrooms, Beautifully Fitted Ensuite, GCH & Double Glazed Throughout, Perfect First Time Buy
Legal Notice
Our comprehensive database is populated by our meticulous research and analysis of public data. MirrorRealEstate strives for accuracy and we make every effort to verify the information. However, MirrorRealEstate is not liable for the use or misuse of the site's information. The information displayed on MirrorRealEstate.com is for reference only.
