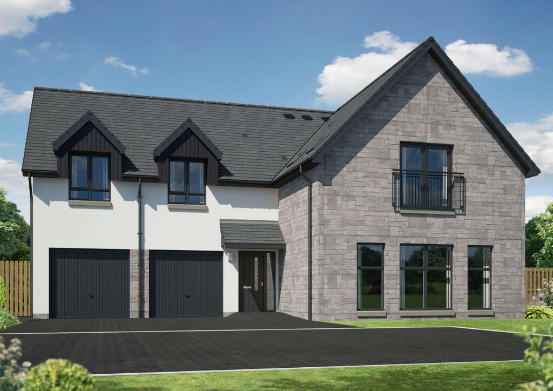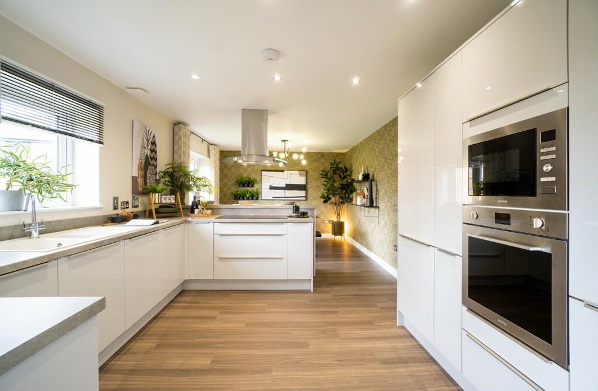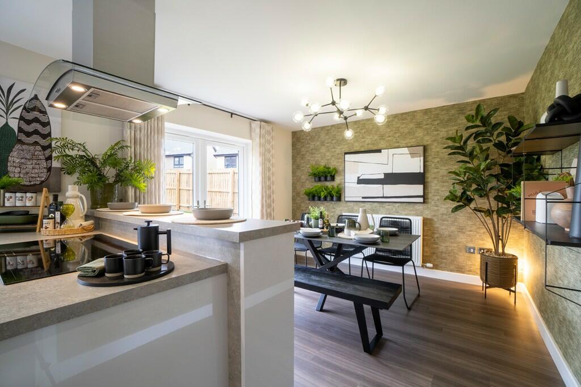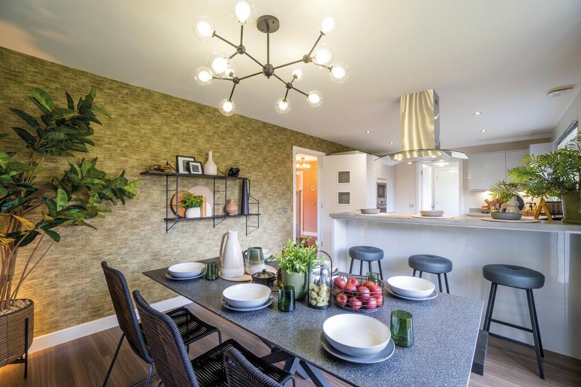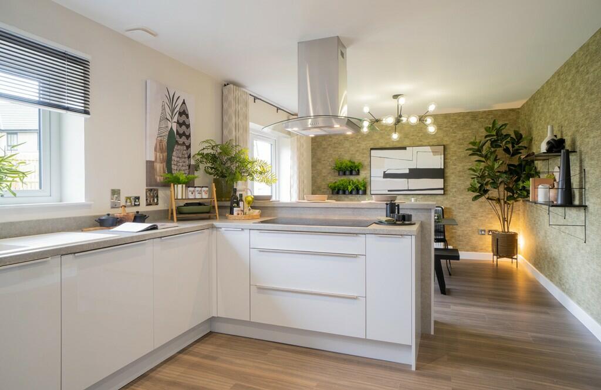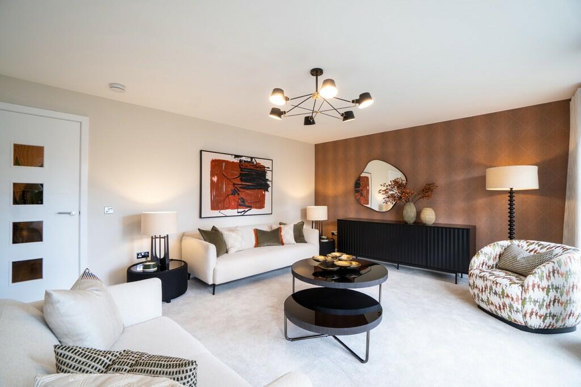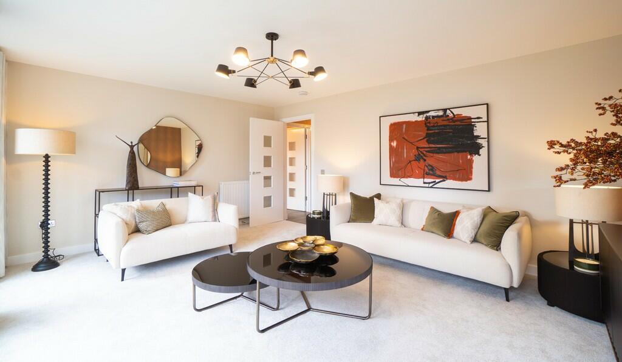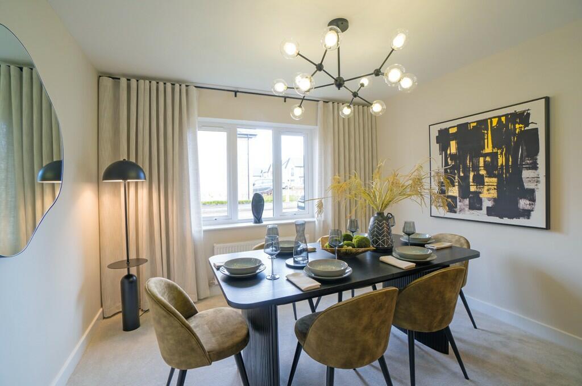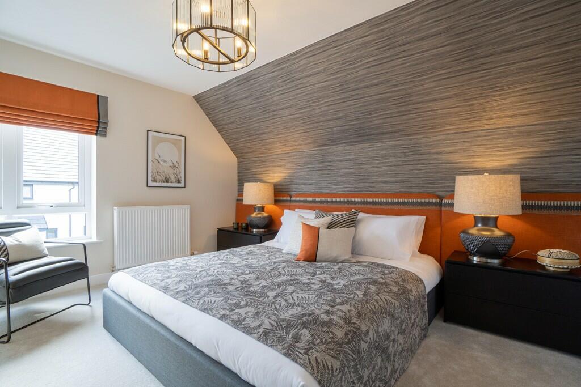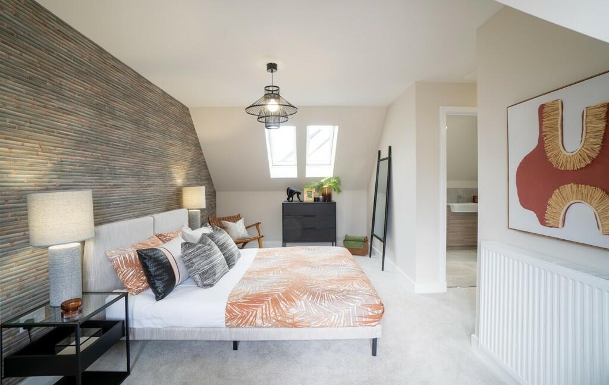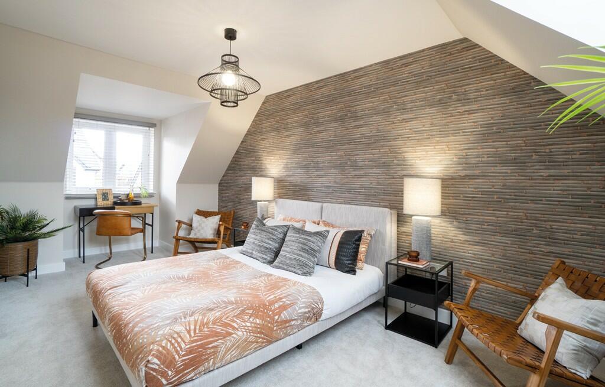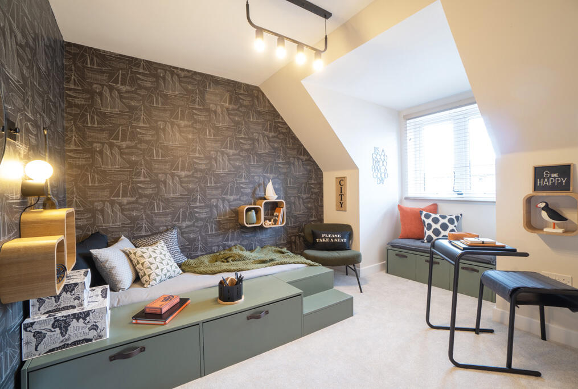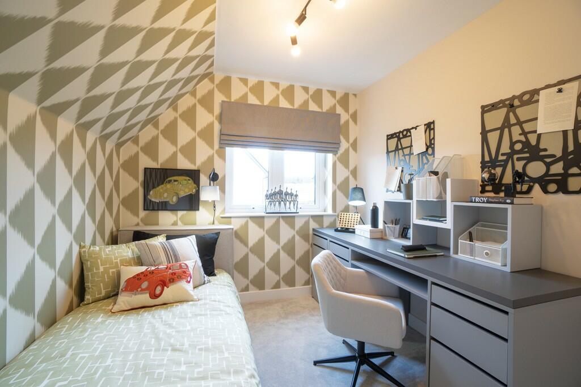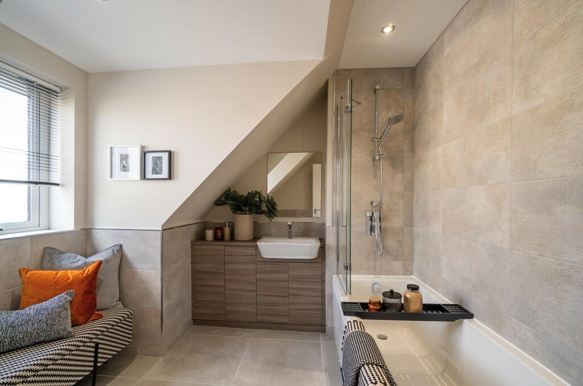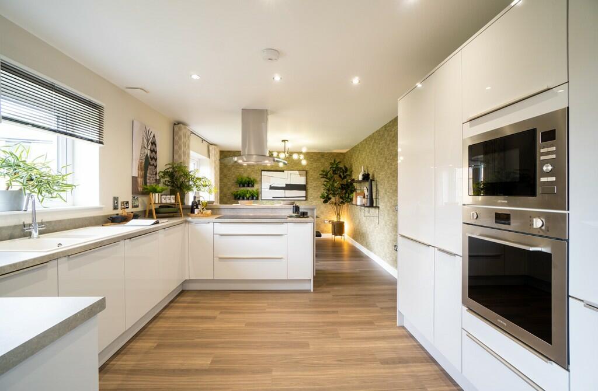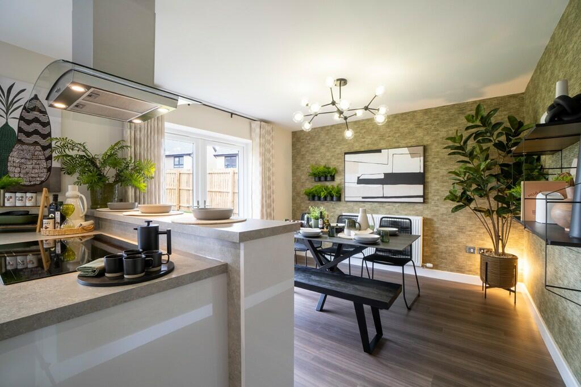Nethergray Entry, Dykes of Gray, Dundee, DD2 5JY
Property Details
Property Type
Detached
Description
Property Details: • Type: Detached • Tenure: N/A • Floor Area: N/A
Key Features: • 2607 square feet • Double garage • Three reception areas, two with French doors to the garden • Two en-suite bedrooms, both with walk in wardrobes • Juliet balcony with French doors in bedroom 1 • Gallery landing with views of the ground floor reception areas • Kitchen island with breakfast bar • Integrated appliances included • Bathroom tiling included • Garden complete with turf, 1.8m fence and gate
Location: • Nearest Station: N/A • Distance to Station: N/A
Agent Information: • Address: Nethergray Entry, Dykes of Gray, Dundee, DD2 5JY
Full Description: The Elgin - a true behemoth amongst the Springfield range of homes - offers an abundant amount of space, convenience, and luxury, while retaining the feeling of a cosy family home.
Some of the exemplary highlights in this home include:
* Double garage * Three reception areas, two with French doors to the garden * Two en-suite bedrooms, both with walk in wardrobes * Juliet balcony with French doors in bedroom 1 * Gallery landing with views of the ground floor reception areas * Kitchen island with breakfast bar
When you combine this with the thoughtful level of specification included and the ability to customise your home with a wide range of choices included as standard, you have a special home that surpasses expectations.
Integrated appliances included are your oven, hob, hood, microwave, dishwasher and fridge freezer. Choose from a great range of worktops, cabinets and door handles included as standard to customise your kitchen. Optional upgrades are also available to take your kitchen to the next level, with additions such as granite worktops or a wine cooler.
The Elgin boasts two main bedrooms, each with a walk in wardrobe and en-suite bathroom with shower. Bedroom 1 features a Juliet balcony with French doors, offering a delightful view from the moment you wake up. Bedroom 2 boasts a charming dormered window, adding character to the space. The en-suite specification is extensive, with your choice of full height tiling around the shower area and half height on other walls, finished off with a chrome trim. It also includes a heated towel warmer, shaver socket, large wall mirror and your choice of vanity units.
It has been designed with the future in mind, incorporating energy-efficient features such as thick wall insulation to keep the temperature cool in summer and warm in winter. The new heating system ensures cost efficiency and environmental friendliness, and the inclusion of cabling for an electric car charger in the garage caters to the modern, eco-conscious homeowner.
LOCATION - DYKES OF GRAY, DUNDEE
Dykes of Gray, is a vibrant new Springfield village to the west of Dundee city centre.
Our outstanding village concept has grown over the years to build a community, with the addition of amenities such as a local shop, bus route, ATM machine and several play parks - all providing easily accessible facilities within the development.
At the centre of this burgeoning community is a wonderful open space where neighbours can stop, chat and relax on the bespoke oak benches. It is also home to a selection of beautiful sculptures celebrating the spirit of growth.
A gently winding path runs the length of the village, down a green corridor along which you have a clear view from the House of Gray to the spire of the Scottish Episcopal Church.
Location
Address
Nethergray Entry, Dykes of Gray, Dundee, DD2 5JY
City
Dundee City
Features and Finishes
2607 square feet, Double garage, Three reception areas, two with French doors to the garden, Two en-suite bedrooms, both with walk in wardrobes, Juliet balcony with French doors in bedroom 1, Gallery landing with views of the ground floor reception areas, Kitchen island with breakfast bar, Integrated appliances included, Bathroom tiling included, Garden complete with turf, 1.8m fence and gate
Legal Notice
Our comprehensive database is populated by our meticulous research and analysis of public data. MirrorRealEstate strives for accuracy and we make every effort to verify the information. However, MirrorRealEstate is not liable for the use or misuse of the site's information. The information displayed on MirrorRealEstate.com is for reference only.
