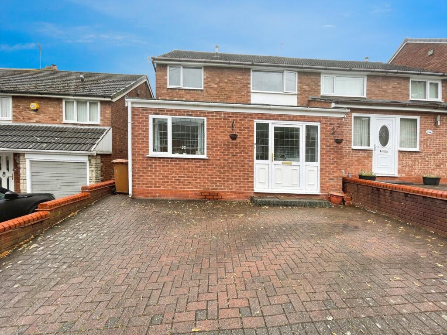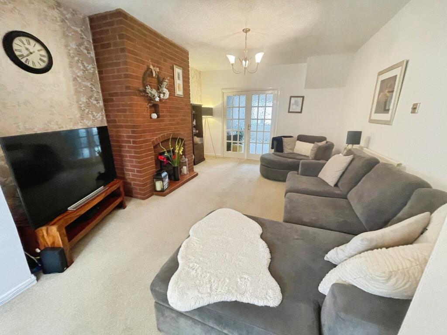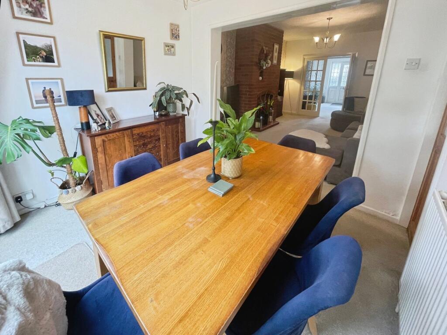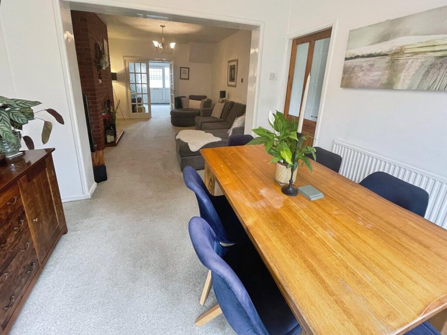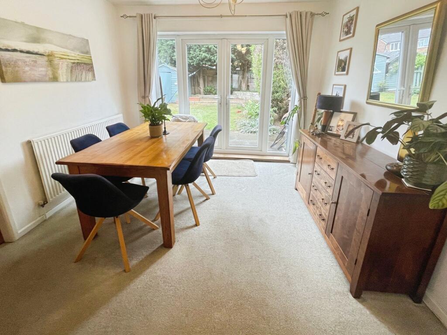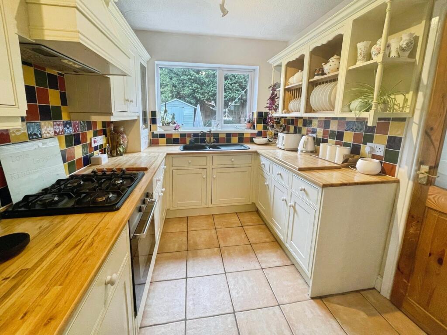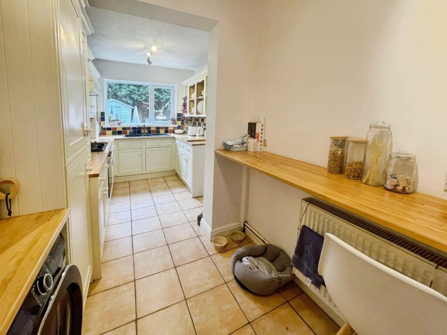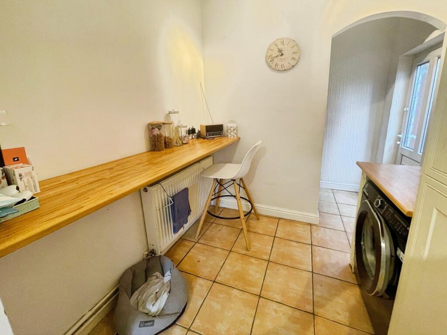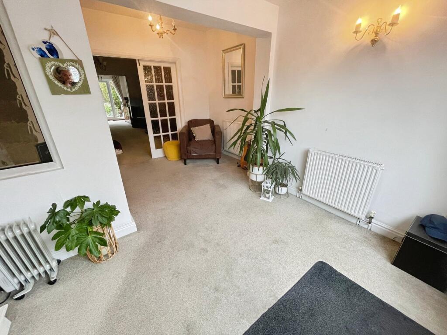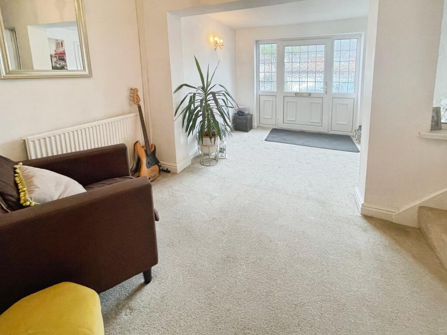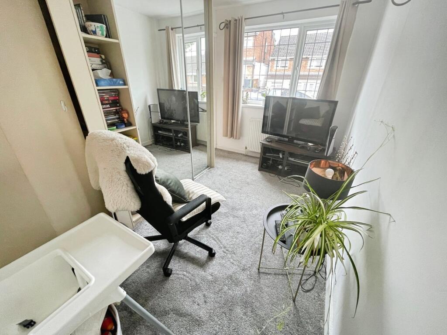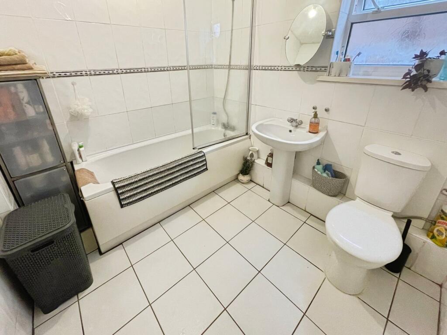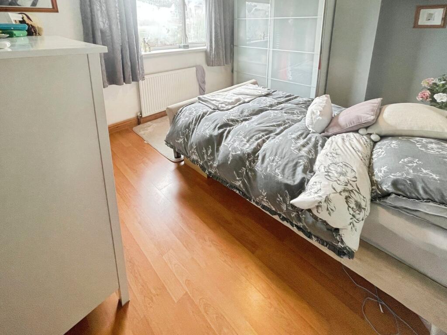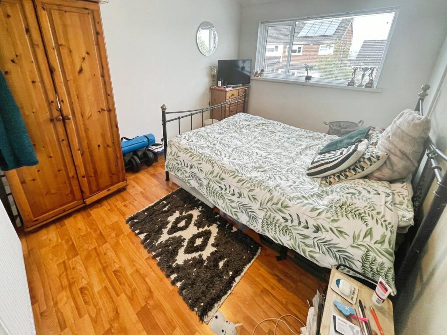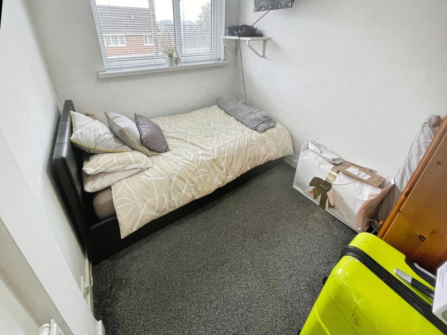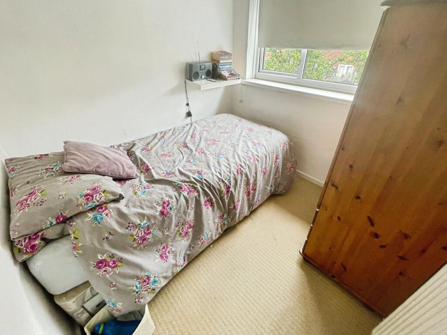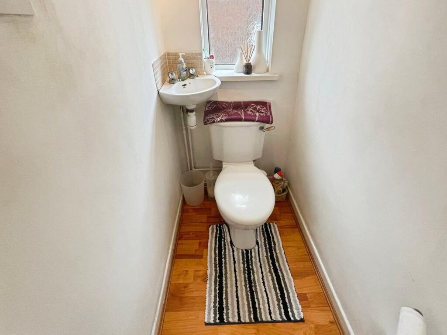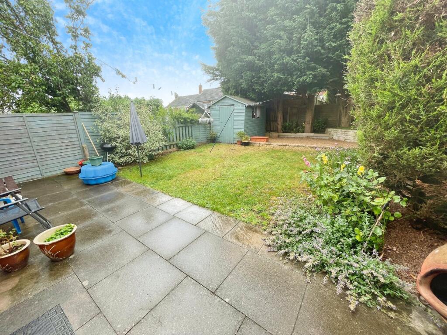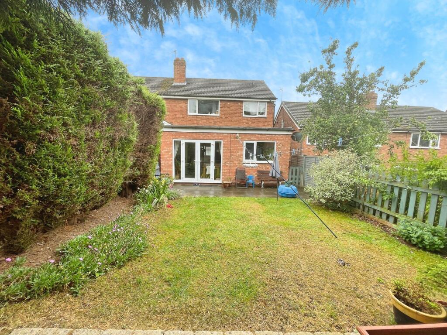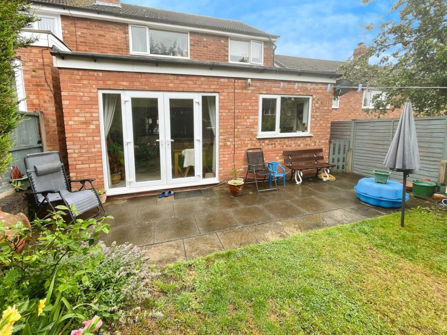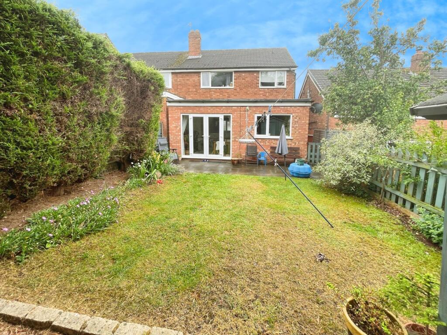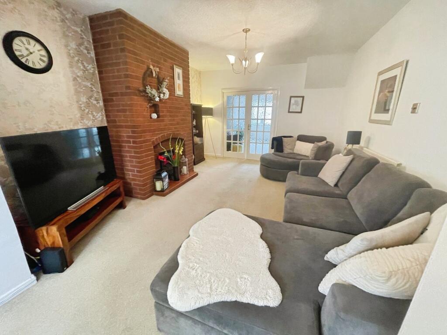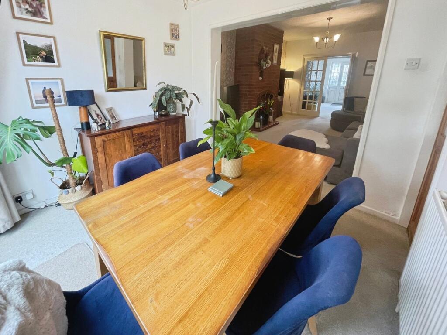Nevison Grove, Birmingham, B43
Property Details
Bedrooms
5
Bathrooms
1
Property Type
Semi-Detached
Description
Property Details: • Type: Semi-Detached • Tenure: Freehold • Floor Area: N/A
Key Features: • SPACIOUS AND EXTENDED • FOUR/FIVE BEDROOMS • EXTENDED OUNGE/DINING ROOM • EXTENDED KITCHEN WITH UTILITY AREA • DOWNSTAIRS FAMILY BATHROOM • WELCOMING ENTRANCE HALLWAY • DOWNSTAIRS SNUG/BEDROOM FIVE • FOUR UPSTAIRS BEDROOMS • UPSTAIRS W.C. • PRIVATE REAR GARDEN AND DRIVEWAY TO FORE
Location: • Nearest Station: N/A • Distance to Station: N/A
Agent Information: • Address: 14 Beacon Road Great Barr Birmingham B43 7BP
Full Description: ***EXTENDED***FOUR/FIVE BEDROOM***WELL PRESENTED***POPULAR PARK FARM ESTATE GREAT BARR***EXTENDED LOUNGE/DINER WITH FEATURE FIRE PLACE***EXTENDED KITCHEN WITH UTILITY AREA***DOWNSTAIRS FAMILY BATHROOM***WELCOMING ENTRANCE HALLWAY (IDEAL FOR USE AS OFFICE SPACE***DOWNSTAIRS SNUG/BEDROOM FIVE***FOUR UPSTAIRS BEDROOMS***UPSTAIRS W.C.***PRIVATE REAR GARDEN***DRIVEWAY TO FORE*** A fantastic opportunity to purchase this spacious, extended four/five bedroom semi detached family home situated on the ever popular Park Farm Estate in Great Barr. Located within easy reach of sought after primary and secondary schooling, amenities and transport links. Accommodation in brief comprises, welcoming entrance hallway (large enough and ideal for use as office space), extended lounge/dining room, extended kitchen with utility area, downstairs family bathroom, snug/bedrooms five, four bedrooms upstairs upstairs and upstairs w.c. Outside is a private rear garden and driveway to the fore.Construction TypeBrickApproachApproached via an ample block paved driveway with door giving access to the accommodation.Entrance HallwayA large entrance hallway which lends ideally to an office space, stairs rising to the first floor and doors giving access to:-Lounge/Dining Room26' 03" x 12' 05" (8.00m x 3.78m)Kitchen/Breakfast Room16' 01" x 6' 11" (4.90m x 2.11m)Downstairs Bathroom7' 09" x 6' 09" (2.36m x 2.06m)Downstairs Snug/Bedroom Five11' 03" x 7' 02" (3.43m x 2.18m)LandingHaving doors giving access to:-Bedroom One12' 06" x 10' 03" (3.81m x 3.12m)Bedroom Two12' 00" x 9' 04" (3.66m x 2.84m)Bedroom Three9' 0" x 7' 0" (2.74m x 2.13m)Bedroom Four7' 02" x 6' 11" (2.18m x 2.11m)WCRear GardenHaving a patio area with the rest laid to lawn, boarders housing shrubs and side access.BrochuresBrochure 1Brochure 2
Location
Address
Nevison Grove, Birmingham, B43
Features and Finishes
SPACIOUS AND EXTENDED, FOUR/FIVE BEDROOMS, EXTENDED OUNGE/DINING ROOM, EXTENDED KITCHEN WITH UTILITY AREA, DOWNSTAIRS FAMILY BATHROOM, WELCOMING ENTRANCE HALLWAY, DOWNSTAIRS SNUG/BEDROOM FIVE, FOUR UPSTAIRS BEDROOMS, UPSTAIRS W.C., PRIVATE REAR GARDEN AND DRIVEWAY TO FORE
Legal Notice
Our comprehensive database is populated by our meticulous research and analysis of public data. MirrorRealEstate strives for accuracy and we make every effort to verify the information. However, MirrorRealEstate is not liable for the use or misuse of the site's information. The information displayed on MirrorRealEstate.com is for reference only.
