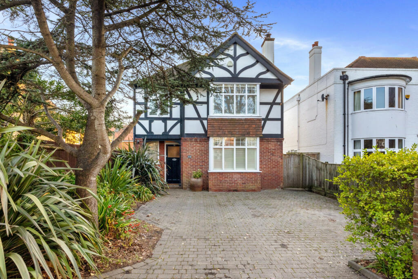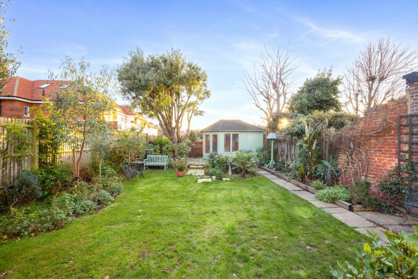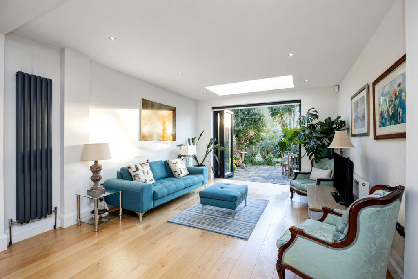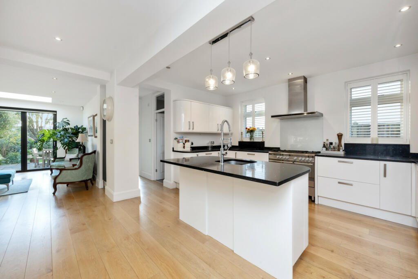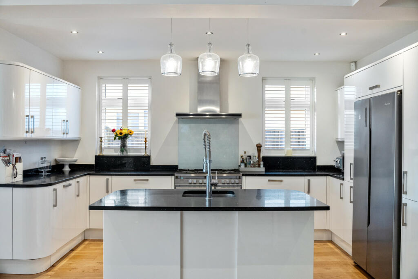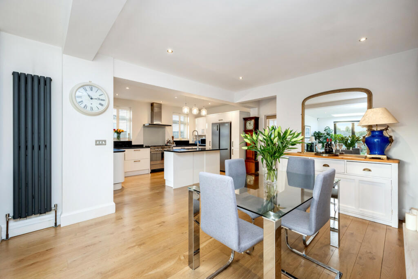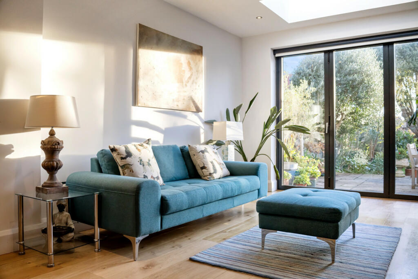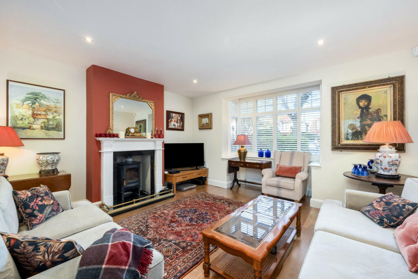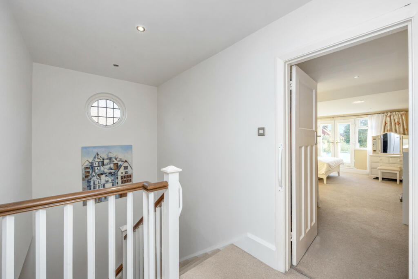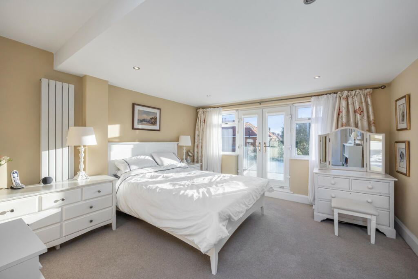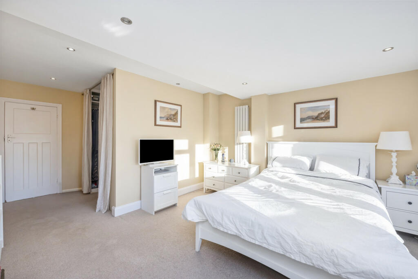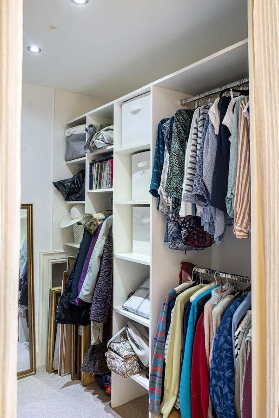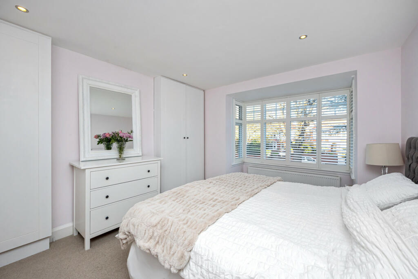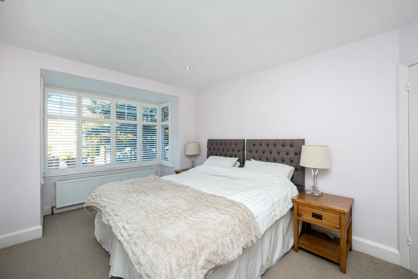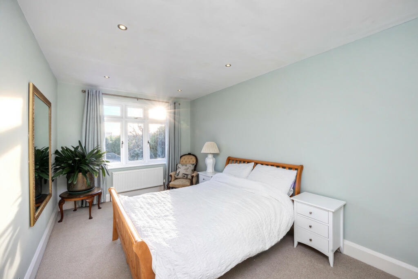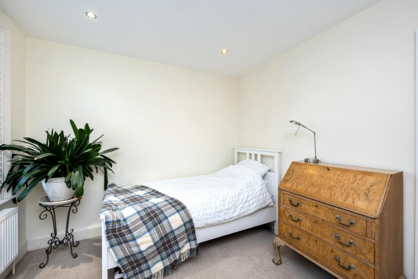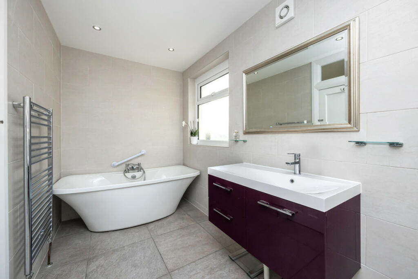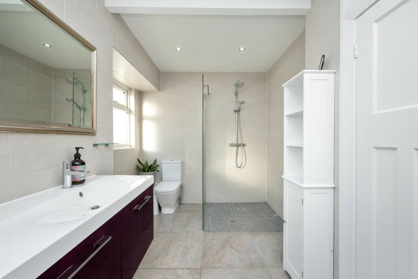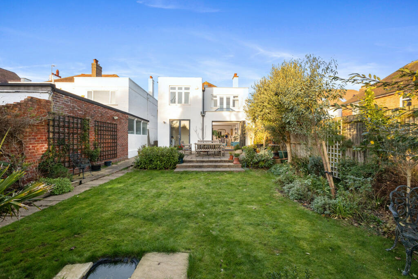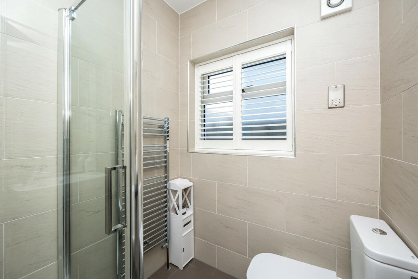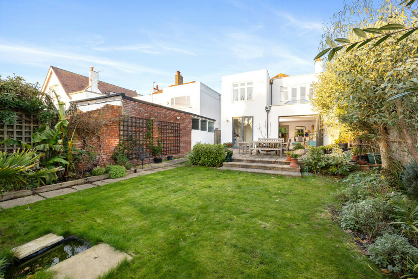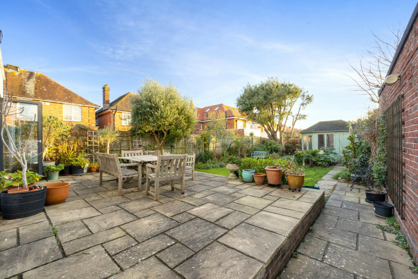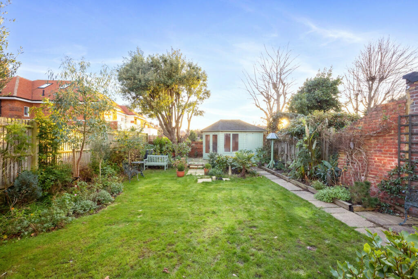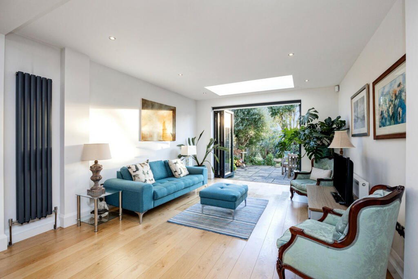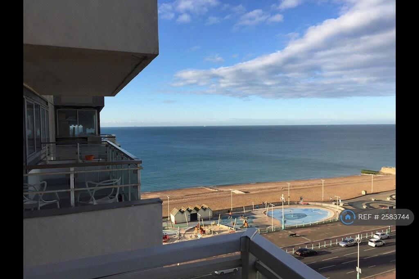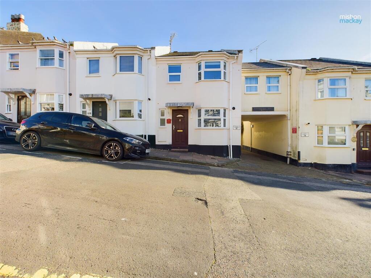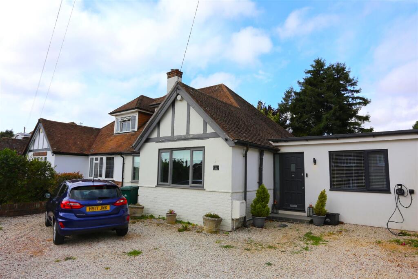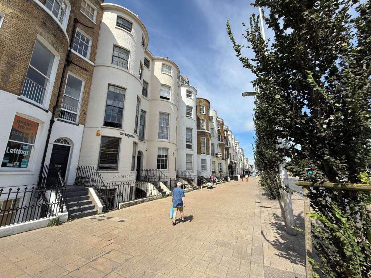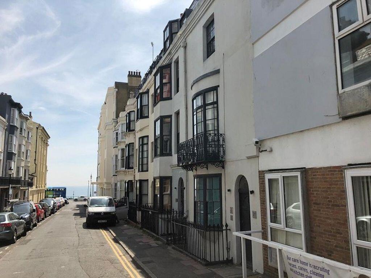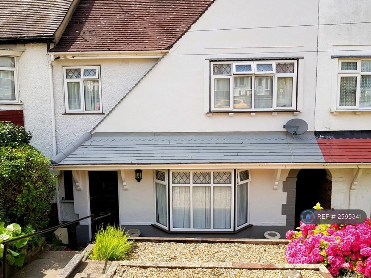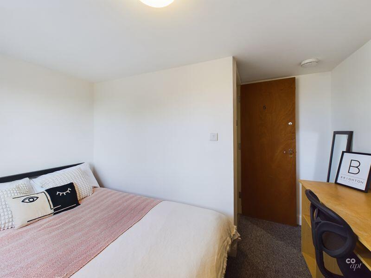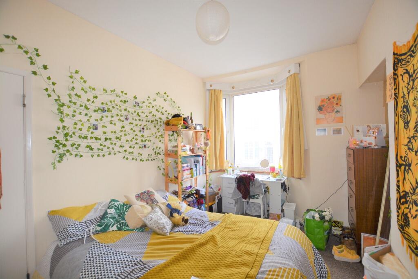New Church Road, Hove, BN3
Property Details
Bedrooms
4
Bathrooms
2
Property Type
Detached
Description
Property Details: • Type: Detached • Tenure: N/A • Floor Area: N/A
Key Features: • Guide price £1.5m - £1.6m • Sought After Hove Location • Detached Home • Close To Hove Station • Excellent Schools Nearby • South Facing Garden • Off Road Parking For Several Cars • Large Open Plan Kitchen/Diner • Ground Floor Utility and Shower Room • Scope To Extend (STNC)
Location: • Nearest Station: N/A • Distance to Station: N/A
Agent Information: • Address: Covering Nationwide
Full Description: This home is brought to you you by Brighton and Hove's prime residential specialist Claudia Romano. Check out @claudiaromanopoperty on instagram for additional details on this property.Perfectly placed for days on the beach and all the shops and restaurants of central Hove, this detached period home is both seriously stylish and designed for family life. Impeccably presented and extended, behind the quintessential exposed timbers of its classic bay facade an exemplary layout has a sophisticated living room and a magnificent open plan living area and kitchen opening onto the south-facing garden. A ground floor utility room and shower room are ideal for a busy household, and upstairs a sumptuous principal bedroom with a chic dressing room shares a luxurious family bathroom with three additional double bedrooms. An extensive brick paved driveway supplies ample off-road parking and Hove mainline station is under a mile away.Ideally positioned for a choice of highly regarded schools, this detached home effortlessly blends the charm of bay windows, wood floors and a graceful turning staircase with beautifully chosen contemporary design. Step inside and you’ll find a wonderful interplay of flowing living spaces, an abundance of natural light and a superlative palette.Sophisticated yet family friendly, a marvellous living room generates a superb introduction with its distinguished fireplace and the homely glow of log burner. However, it is undoubtedly the fluidity and specification of the open plan kitchen and living area that elevates this home above others. Unfolding over a commendable 31ft its enviable dimensions have a natural flow. They seamlessly connect with the garden via anthracite framed bi-fold doors while light tumbles down from a roof lantern enhancing the warm tones of the wood floor. An inset fireplace lends a contemporary focal point, and a supremely well-appointed kitchen has a fantastic central island that cleverly delineates the space. A matching large utility room with French doors to the terrace, and a first class shower room complete the ground floor.Upstairs an outstanding principal bedroom looks out over the garden from its Juliet balcony, and has a coveted measure of storage within a fitted walk-in dressing room. Three equally impressive double bedrooms proffer the versatility to include a study/home office, and a fabulous family bathroom is resplendent with a wet room shower and double ended bathtub.Framed by palms and dappled in shade by a statuesque tree, the discerning brick paved frontage of this Hove home instantly gives a superior first impression and provides plentiful off-road parking. To the rear a south-facing garden is a heavenly oasis. Its broad terrace is a blissful spot for al fresco dining and beneath you fully stocked flowerbeds border an established lawn that leads the way to the tranquillity of a superb summer house with its own terrace.What the owner says.... My home has offered me everything. The house is tranquil when needed but also excellent for socialising. In the summer with the doors open we have nightly drinks on the terrace in the south facing garden. When we step out of the house we have exciting evenings of trying out new restaurants whilst having the ease of all the shops and seafront nearby. Having everything within 5 minutes has been invaluable to me. I shall miss it dearly.BrochuresBrochure 1Brochure 2
Location
Address
New Church Road, Hove, BN3
City
Hove
Features and Finishes
Guide price £1.5m - £1.6m, Sought After Hove Location, Detached Home, Close To Hove Station, Excellent Schools Nearby, South Facing Garden, Off Road Parking For Several Cars, Large Open Plan Kitchen/Diner, Ground Floor Utility and Shower Room, Scope To Extend (STNC)
Legal Notice
Our comprehensive database is populated by our meticulous research and analysis of public data. MirrorRealEstate strives for accuracy and we make every effort to verify the information. However, MirrorRealEstate is not liable for the use or misuse of the site's information. The information displayed on MirrorRealEstate.com is for reference only.
