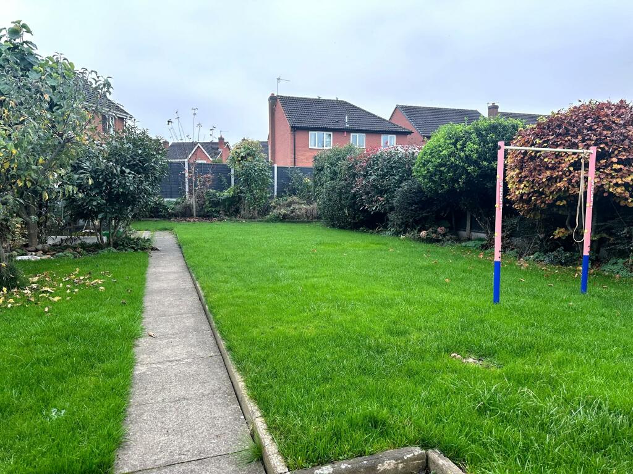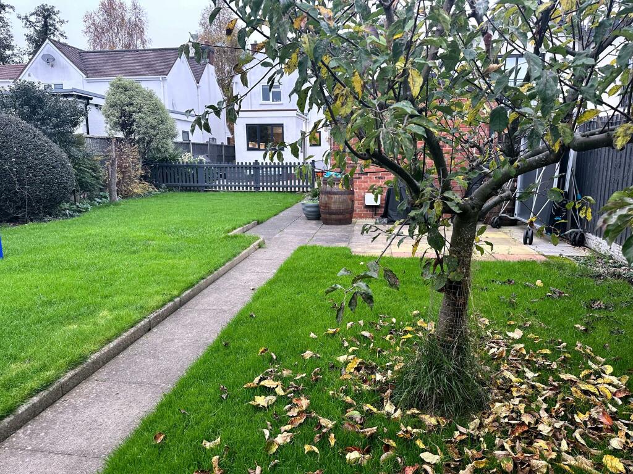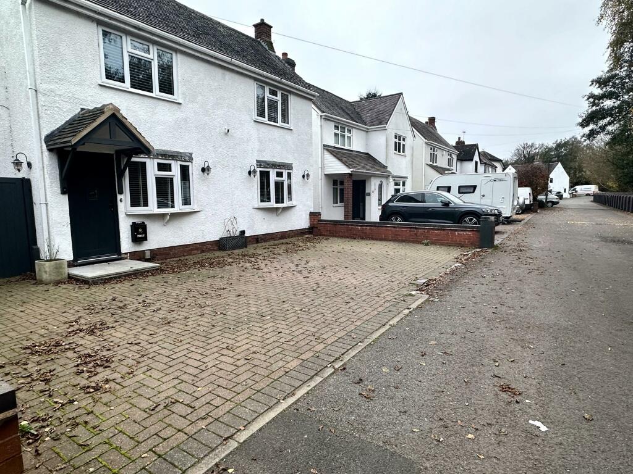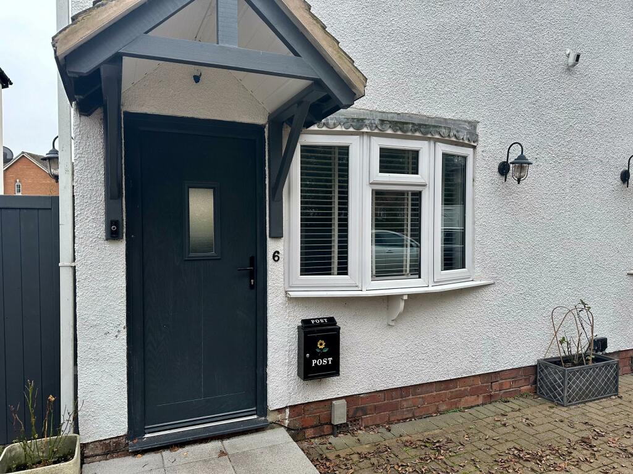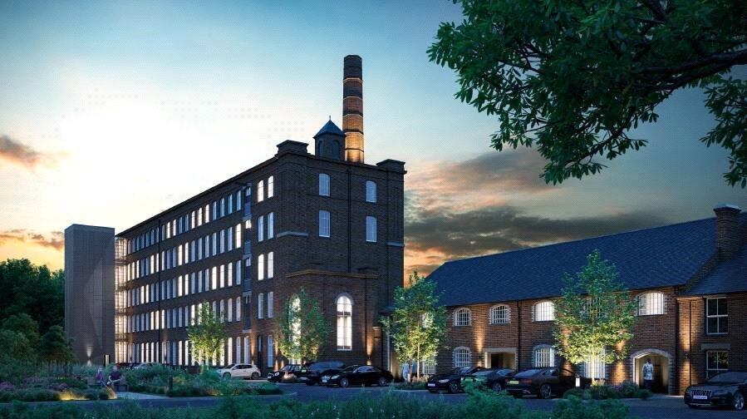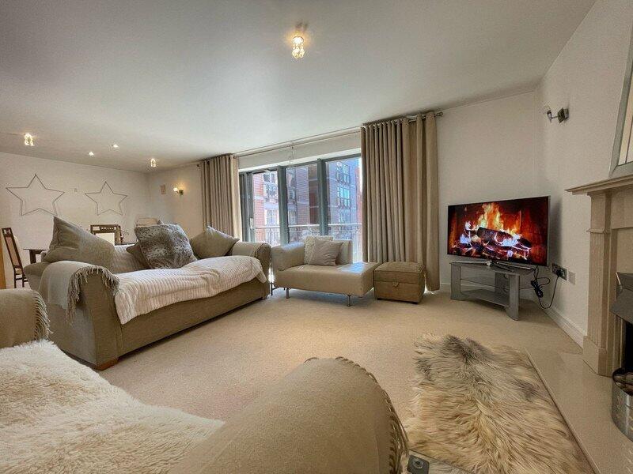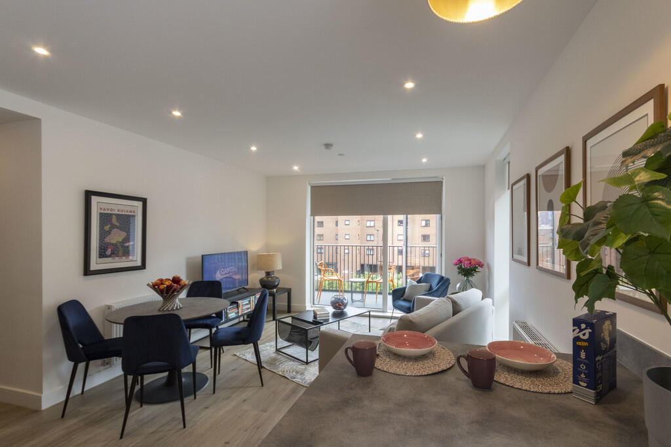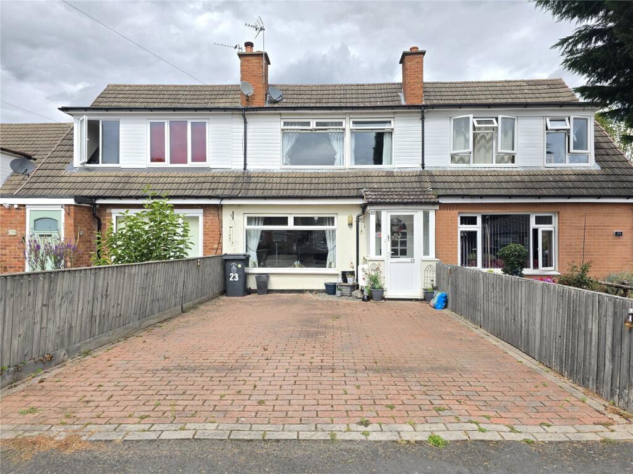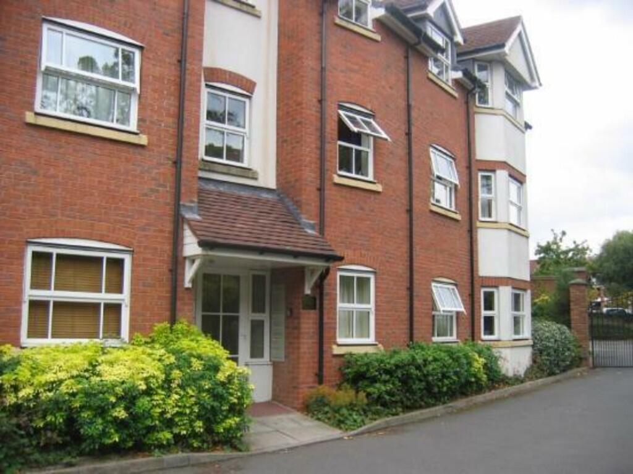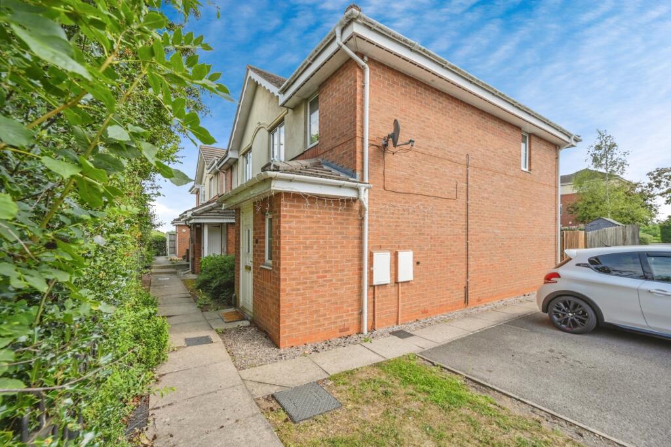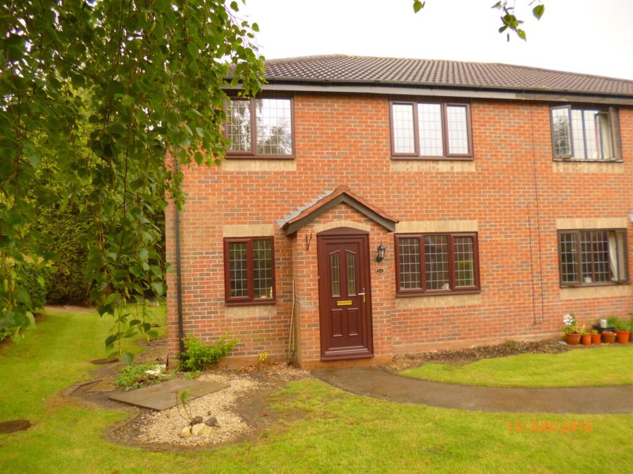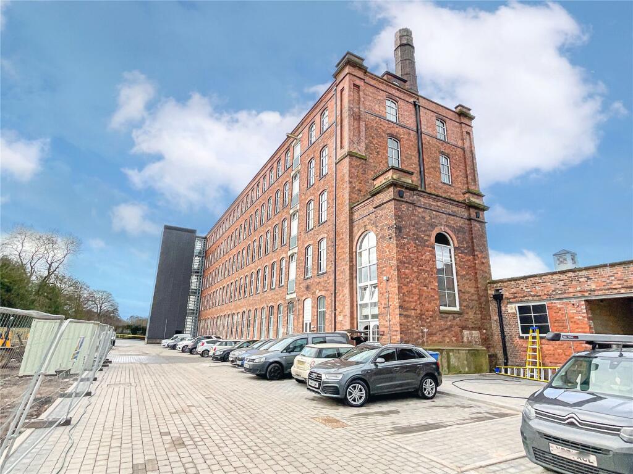New Mill Lane, Fazeley, B78
Property Details
Bedrooms
3
Bathrooms
1
Property Type
Detached
Description
Property Details: • Type: Detached • Tenure: N/A • Floor Area: N/A
Key Features: • THREE BEDROOM DETACHED • SUPERBLY PRESENTED • POPULAR FAZELEY LOCATION • LARGE PRIVATE REAR GARDEN • DETACHED CONVERTED GARAGE • GAREN ENTERTAINING ROOM • OPEN PLAN KITCHEN/DINER • RECENTLY MODERNISED
Location: • Nearest Station: N/A • Distance to Station: N/A
Agent Information: • Address: 82 Bolebridge Street, Tamworth, B79 7PD
Full Description: Belvoir Tamworth is delighted to present this recently modernised three-bedroom detached home in the sought-after Fazeley area of Tamworth. Ideally located close to major transport links, including the A5 and M42, the property is also near popular entertainment spots and the expanding Ventura Retail Park. This home benefits from being within the catchment area for excellent primary and secondary schools, with a nearby field adding to its appeal. There is also great potential for future extension.The property features a spacious layout, including a generous living room, an open-plan kitchen and dining area with doors leading to the rear garden, and a convenient ground-floor WC. Upstairs, there are three well-sized bedrooms and a family bathroom. Recently updated and decorated throughout, the property is finished to a high standard and offers further opportunity for expansion.Externally, the front of the property has a large paved driveway, accommodating multiple vehicles, and a side gate leading to the rear garden. The private, south-facing rear garden includes an expansive patio area, perfect for outdoor furniture, positioned next to a detached garage. Beyond a fenced gate, there’s a versatile, modern outbuilding currently set up as a bar but suitable for multiple purposes. The large lawn area is ideal for outdoor entertaining and relaxation.'Every care has been taken with the preparation of these particulars, but complete accuracy cannot be guaranteed. If there is any point, which is of importance to you, please obtain professional confirmation. All measurements quoted are approximate. These particulars do not constitute a contract or part of a contract'. Tenure: Freehold,Through Lounge6.22m x 4m (20'5" x 13'1")Kitchen/Dining Room3.48m x 5.6m (11'5" x 18'4")Additional Kitchen2.29m x 3.25m (7'6" x 10'8")Bedroom 13.43m x 3.64m (11'3" x 11'11")Bedroom 23.56m x 3.02m (11'8" x 9'11")Bedroom 33.84m x 2.38m (12'7" x 7'10")Family Bathroom3.47m x 1.81m (11'5" x 5'11")
Location
Address
New Mill Lane, Fazeley, B78
City
Fazeley
Features and Finishes
THREE BEDROOM DETACHED, SUPERBLY PRESENTED, POPULAR FAZELEY LOCATION, LARGE PRIVATE REAR GARDEN, DETACHED CONVERTED GARAGE, GAREN ENTERTAINING ROOM, OPEN PLAN KITCHEN/DINER, RECENTLY MODERNISED
Legal Notice
Our comprehensive database is populated by our meticulous research and analysis of public data. MirrorRealEstate strives for accuracy and we make every effort to verify the information. However, MirrorRealEstate is not liable for the use or misuse of the site's information. The information displayed on MirrorRealEstate.com is for reference only.





























