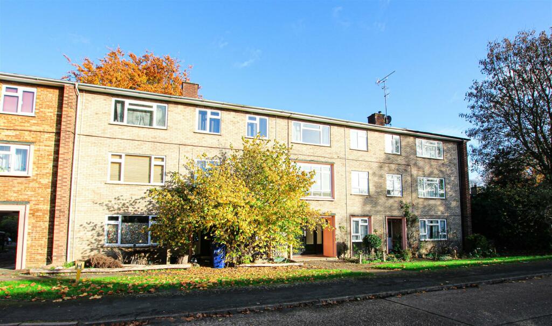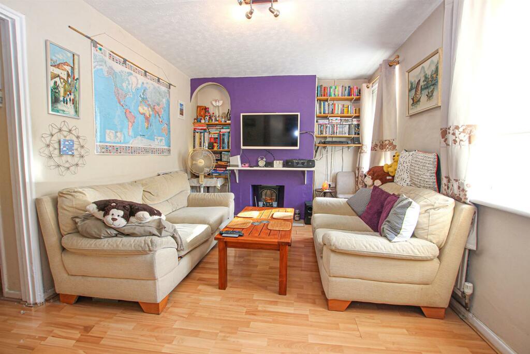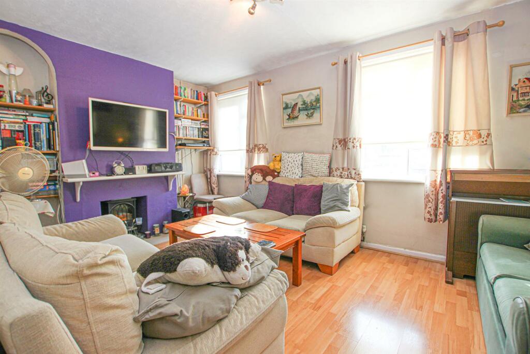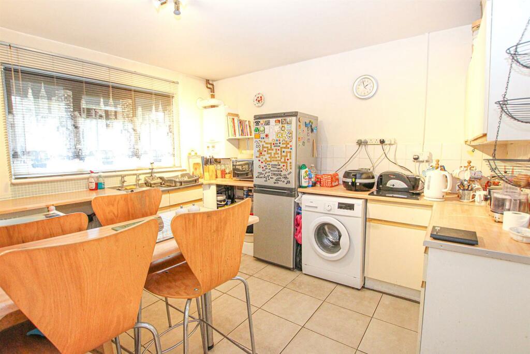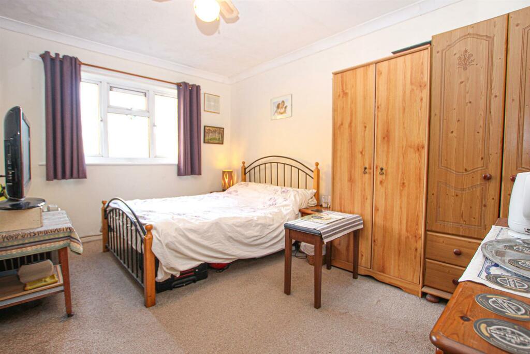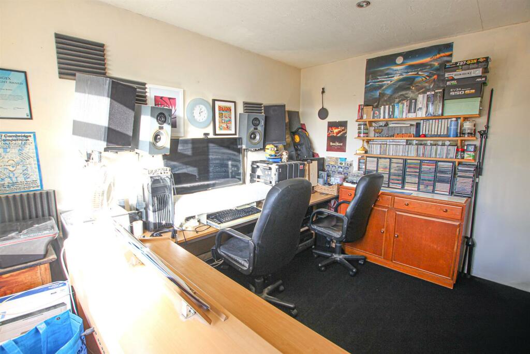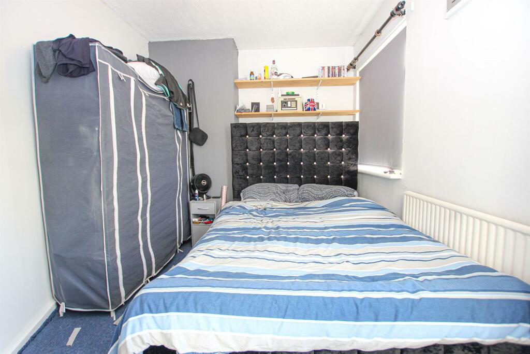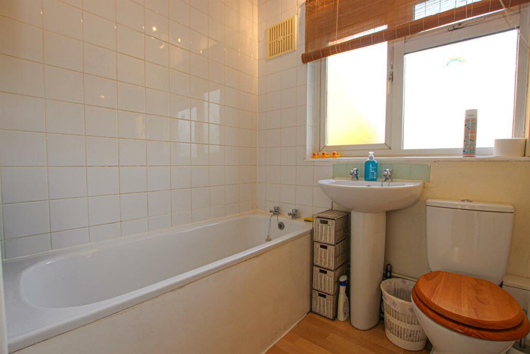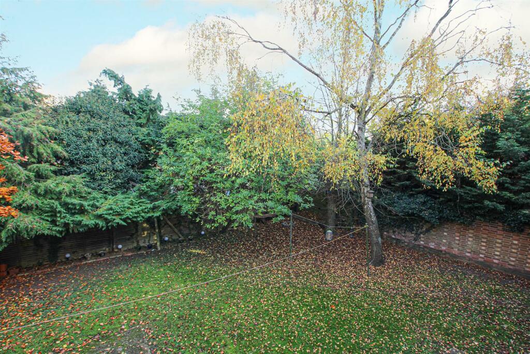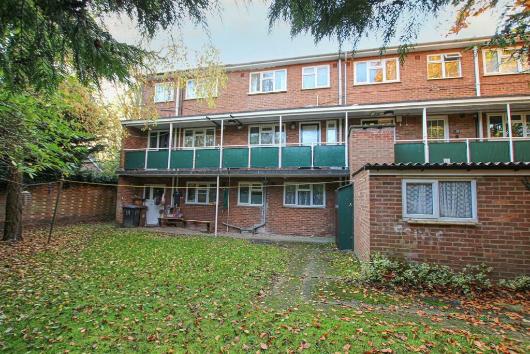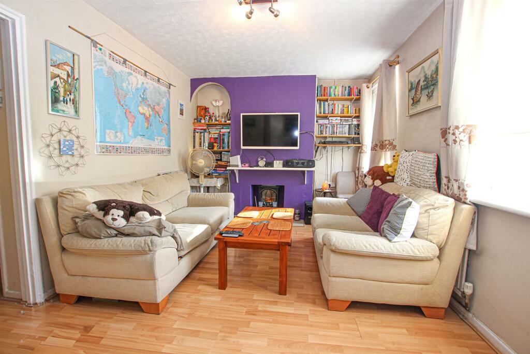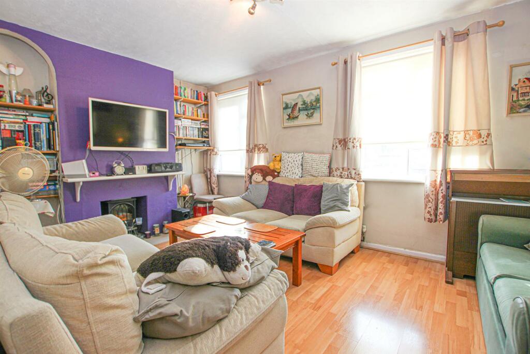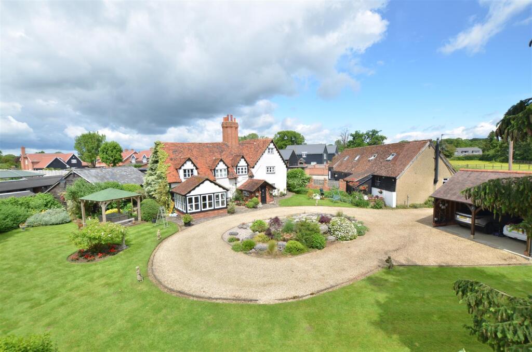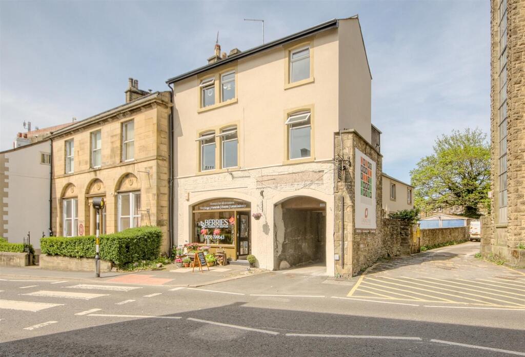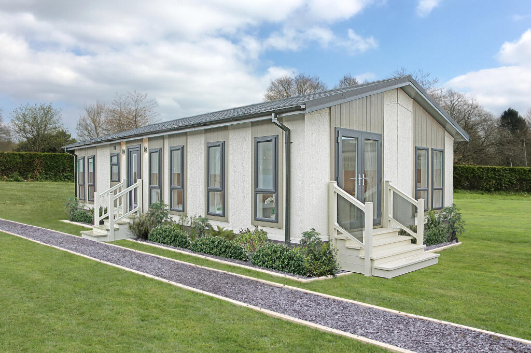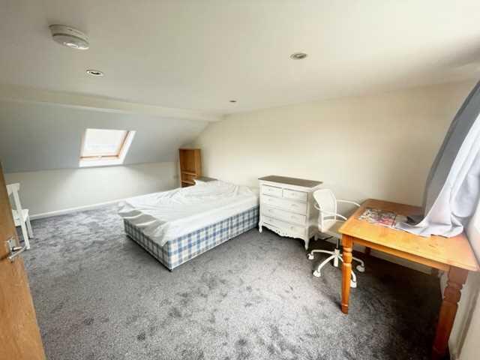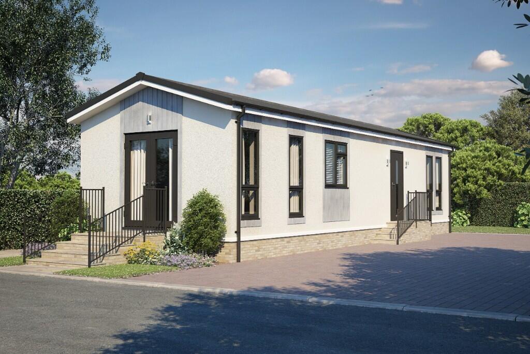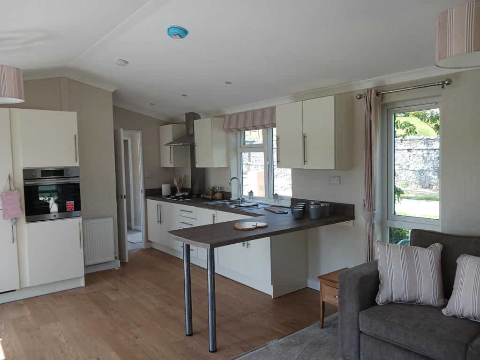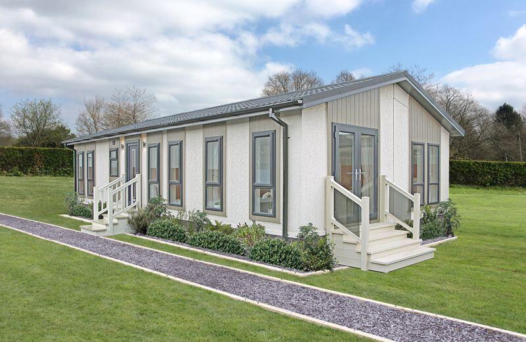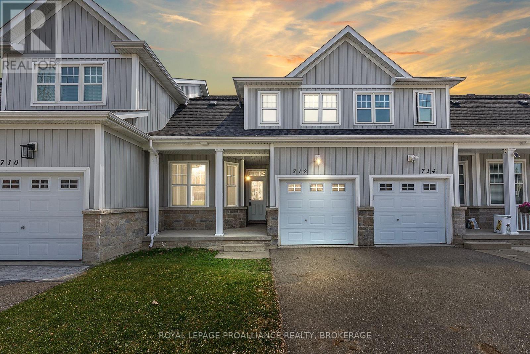New Road, Exning, Newmarket
Property Details
Bedrooms
3
Bathrooms
1
Property Type
Maisonette
Description
Property Details: • Type: Maisonette • Tenure: N/A • Floor Area: N/A
Key Features: • First Floor Maisonette • Generous Accommodation • Three Double Bedrooms • Balcony • Communal Entrance • Leasehold - 98 Years Remaining • Village Location • Viewing Highly Recommended
Location: • Nearest Station: N/A • Distance to Station: N/A
Agent Information: • Address: Godolphin House 2 The Avenue Newmarket Suffolk CB8 9AA
Full Description: A surprisingly spacious first and second floor maisonette offering generous size rooms and located towards the end of a quiet cul-de-sac.The village of Exning is a short drive away from the famous racing town of Newmarket and within easy reach of the A14 & Cambridge. Stanstead and the City of London are easily commutable. The village offers an appealing mix of amenities and life in the village always seems to be enjoyed, including a well regarded primary school.Rather deceptive, this property offers sizeable accommodation and boasts a kitchen/diner, living room, guest cloakroom, three double bedrooms and a bathroom. Offered for sale on a leasehold basis with 98 years remaining on the current lease.Entrance Hall - Openings to kitchen/diner and living room. Radiator. Door to guest W.C. Stairs to first floor.Kitchen/Diner - 3.49m x 2.95m (11'5" x 9'8") - Range of eye and base level cupboards with work top over. Stainless steel sinkand drainer. Space and plumbing for washing machine. Space for fridge/freezer. Space and connection for electric cooker. Tiled flooring. Window overlooking rear aspect. Radiator. Opening to entrance hall.Living Room - 4.85m x 2.98m (15'10" x 9'9") - Sizeable living room with dual windows overlooking front aspect. Chimney breast with alcove shelving either side. Wood effect flooring. Radiator. Opening to entrance hall and built-in under-stairs cupboard.Guest W.C. - White suite with low level W.C. and wall mounted hand basin with mixer tap and tiled splashback. Obscured windowLanding - Doors leading to all bedrooms and bathroom. Clothes airer and airing cupboard. Stairs to ground floor.Bedroom 1 - 3.99m x 2.94m (13'1" x 9'7") - Double bedroom with window overlooking rear aspect. Radiator. Door to landing.Bedroom 2 - 4.63m x 2.48m (15'2" x 8'1") - Double bedroom with dual windows overlooking front aspect. Radiator. Door to landingBedroom 3 - 3.56m x 2.68m (11'8" x 8'9") - Double bedroom, currently used as an office. Large window overlooking front aspect. Radiator. Door to landing.Bathroom - 1.91m x 1.63m (6'3" x 5'4") - White suite comprising low level W.C., pedestal hand basin and panelled bath with tiled splashback. Wood effect flooring. Obscured window. Radiator. Door to landingOutside - Front - Pathway leading to covered communal entrance/stairwell/drying room.Outside - Rear - Communal balcony/walkway overlooking communal rear gardens. The property also includes a brick-built storage room/shed at ground floor level.Property Information - Service charges - £644.38 (for 2023/24)EPC - CTenure - Leasehold - 98 years leftCouncil Tax Band - B (West Suffolk)Property Type - First Floor MaisonetteProperty Construction – StandardNumber & Types of Room – Please referto the floorplanSquare Meters - 71 SQM Parking – Residents' (lit) car park withnon-allocated spacesElectric Supply - MainsWater Supply – MainsSewerage - MainsHeating sources - Mains GasBroadband Connected - Currentlyprovided by Virgin MediaBroadband Type – Ultrafast available, 1000Mbps download, 100Mbps uploadMobile Signal/Coverage – Ofcom advise likely on all networksRights of Way, Easements, Covenants – None of which the vendor is awareLocation - What 3 Words - ///weaved.file.perusedBrochuresNew Road, Exning, Newmarket
Location
Address
New Road, Exning, Newmarket
City
Newmarket
Features and Finishes
First Floor Maisonette, Generous Accommodation, Three Double Bedrooms, Balcony, Communal Entrance, Leasehold - 98 Years Remaining, Village Location, Viewing Highly Recommended
Legal Notice
Our comprehensive database is populated by our meticulous research and analysis of public data. MirrorRealEstate strives for accuracy and we make every effort to verify the information. However, MirrorRealEstate is not liable for the use or misuse of the site's information. The information displayed on MirrorRealEstate.com is for reference only.
