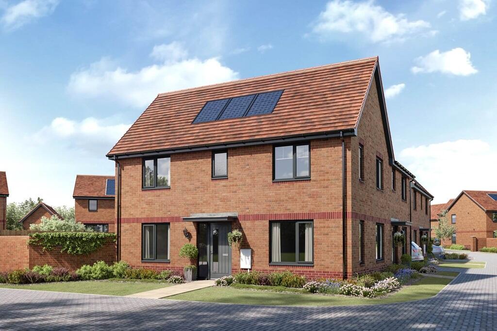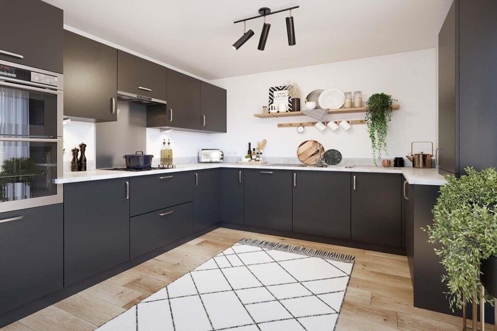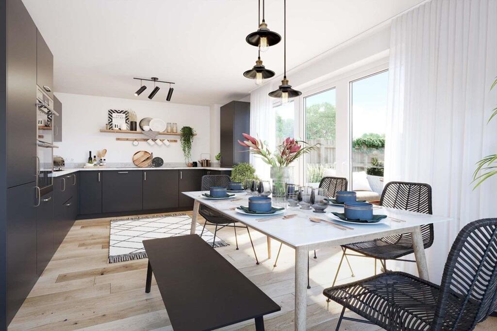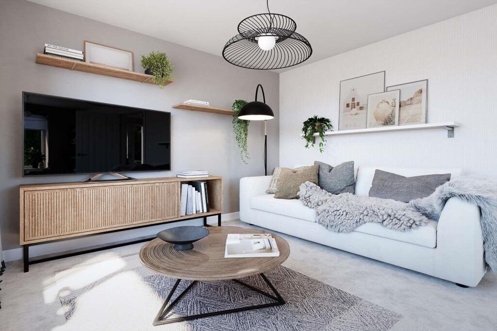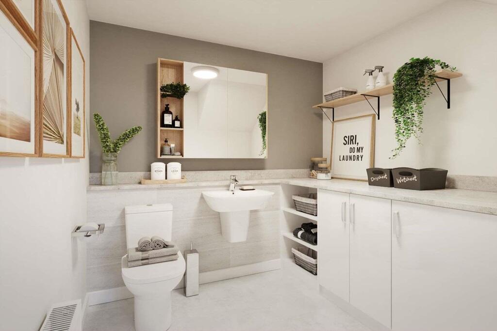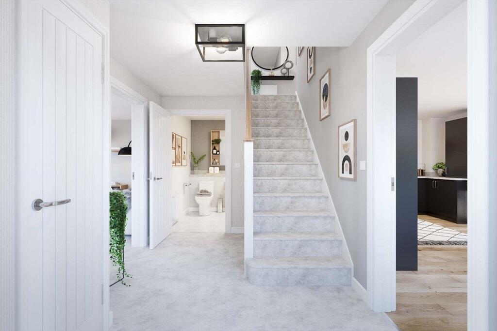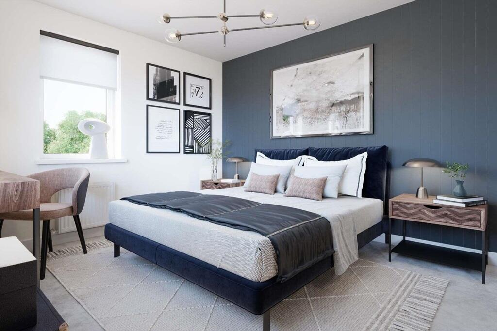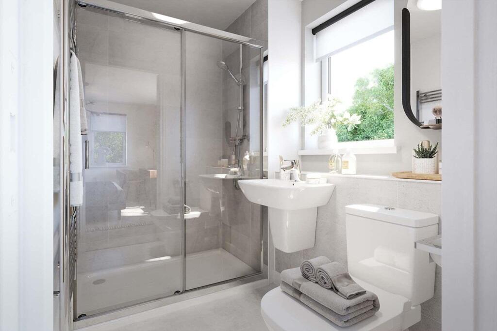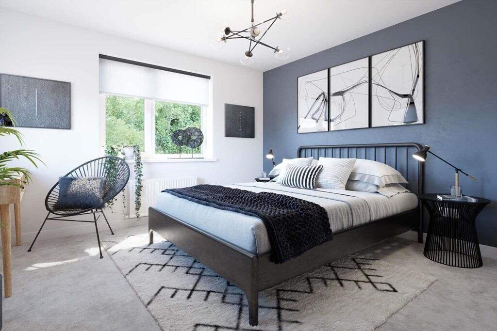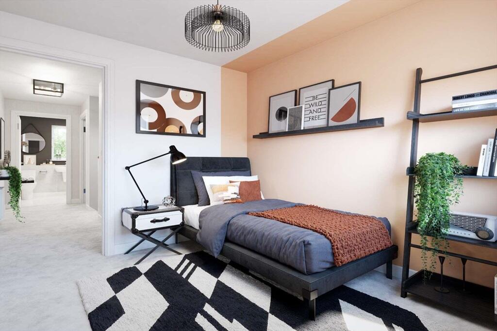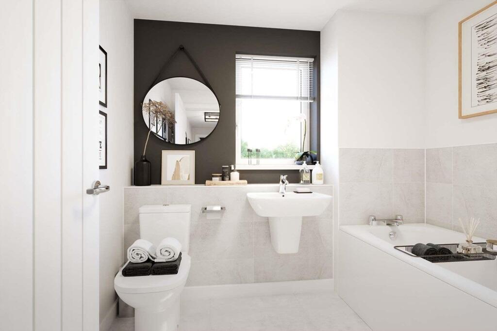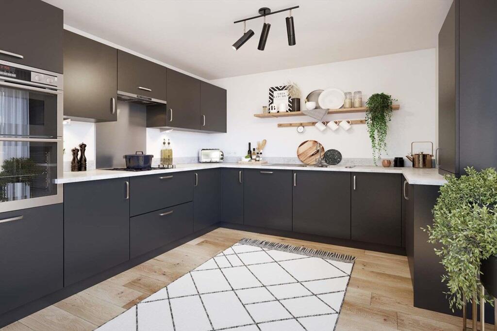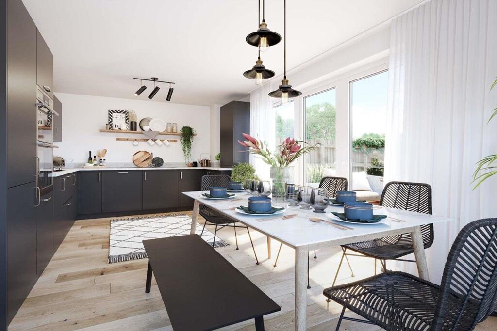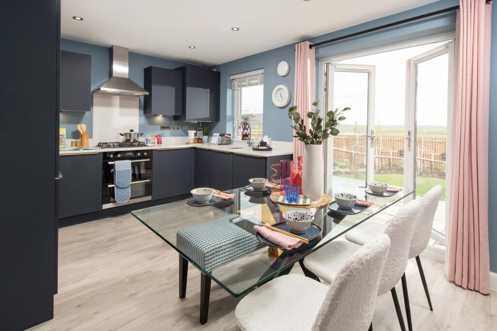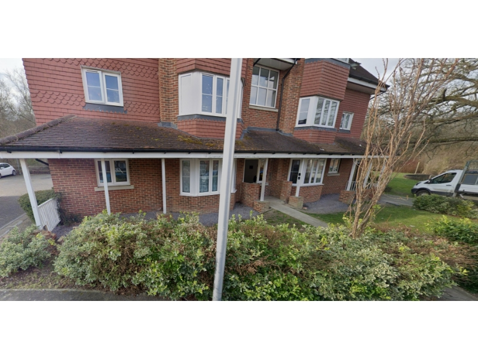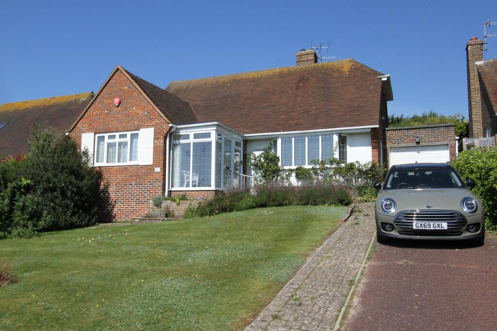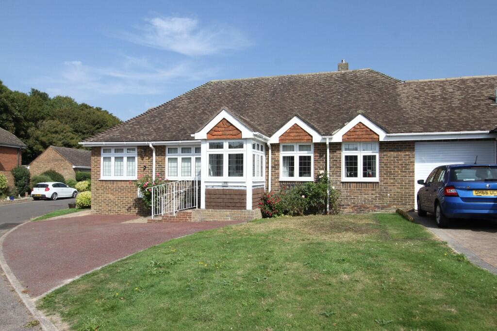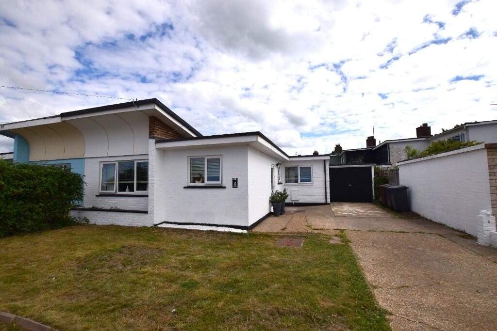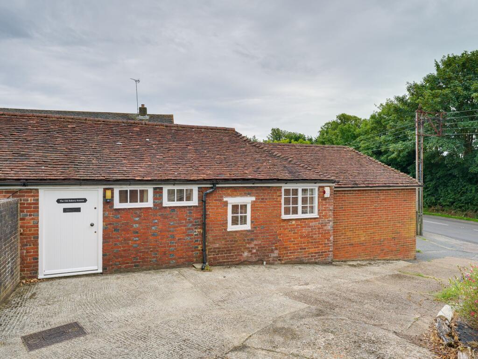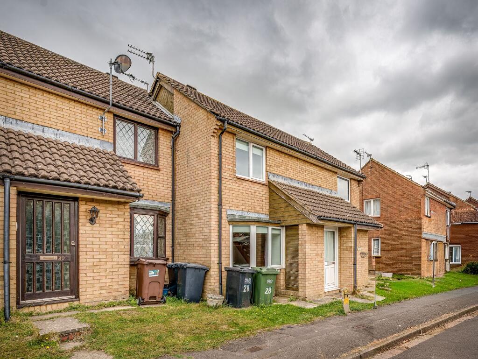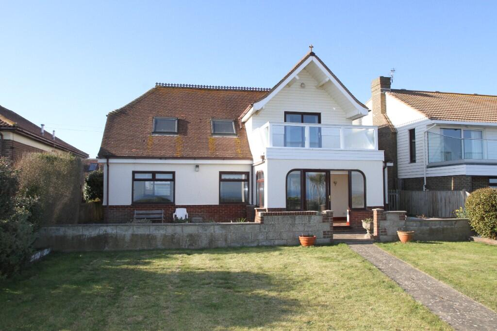New Road Hellingly Hailsham BN27 4EW
Property Details
Bedrooms
3
Property Type
Detached
Description
Property Details: • Type: Detached • Tenure: Ask developer • Floor Area: N/A
Key Features: • Double fronted home ready to move into this autumn • £10,000 Deposit Top-Up^ ^T&C's apply • Home to sell? We can help and pay your estate agency fees with our Easymover scheme* *T&C's apply • Corner plot • Over £9,000 worth of options included such as integrated kitchen appliances and flooring • Double doors from the open plan kitchen/dining area ideal for entertaining • Ready to move into this autumn • Downstairs cloakroom/utility area • Triple glazing, electric vehicle charging port and solar panels • 2 parking spaces
Location: • Nearest Station: N/A • Distance to Station: N/A
Agent Information: • Address: New Road Hellingly Hailsham BN27 4EW
Full Description: Plot 207 | The Aynesdale | Swingate Park A carefully considered layout, this double fronted 3-bedroom home is ideal for couples or families. Downstairs, the living room gives you the perfect place to enjoy a cosy night in after a long day. The kitchen/dining area is the ideal size for the family to sit down together and enjoy a meal, and with double doors to the garden you can bring the outside in.Upstairs, there are two double bedrooms with the main bedroom having its own en-suite. The third bedroom could be used as a study or a nursery if needed.Tenure: FreeholdEstate management fee: £237.00Council Tax Band: DRoom DimensionsGround FloorKitchen-Dining Area - 5.52m × 3.21m, 18'1" × 10'6"Living Room-Study - 5.52m × 3.19m, 18'1" × 10'6"First floorBedroom 1 - 4.51m × 2.76m, 14'10" × 11'2"Bedroom 2 - 3.27m × 3.23m, 10'9" × 10'7"Bedroom 3 - 2.80m × 2.66m, 9'2" × 8'9"
Location
Address
New Road Hellingly Hailsham BN27 4EW
City
Wealden
Features and Finishes
Double fronted home ready to move into this autumn, £10,000 Deposit Top-Up^ ^T&C's apply, Home to sell? We can help and pay your estate agency fees with our Easymover scheme* *T&C's apply, Corner plot, Over £9,000 worth of options included such as integrated kitchen appliances and flooring, Double doors from the open plan kitchen/dining area ideal for entertaining, Ready to move into this autumn, Downstairs cloakroom/utility area, Triple glazing, electric vehicle charging port and solar panels, 2 parking spaces
Legal Notice
Our comprehensive database is populated by our meticulous research and analysis of public data. MirrorRealEstate strives for accuracy and we make every effort to verify the information. However, MirrorRealEstate is not liable for the use or misuse of the site's information. The information displayed on MirrorRealEstate.com is for reference only.
