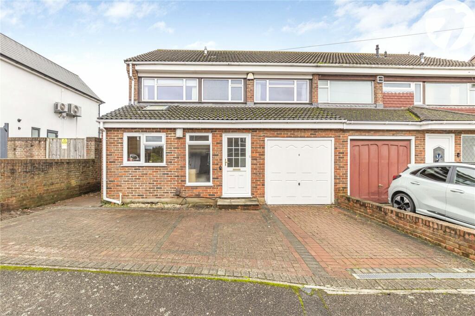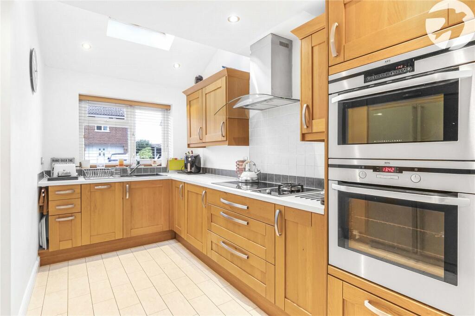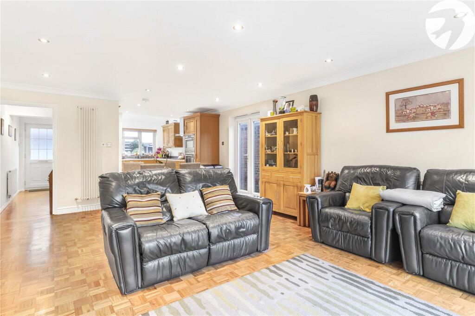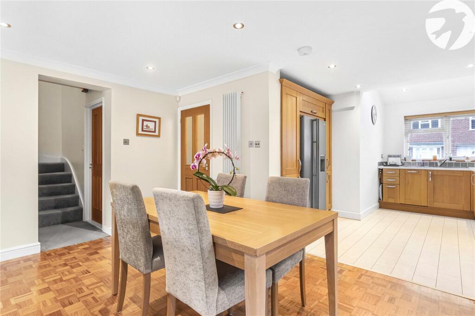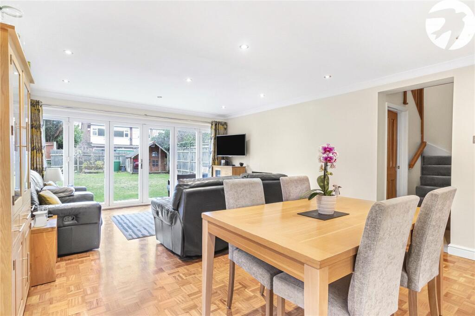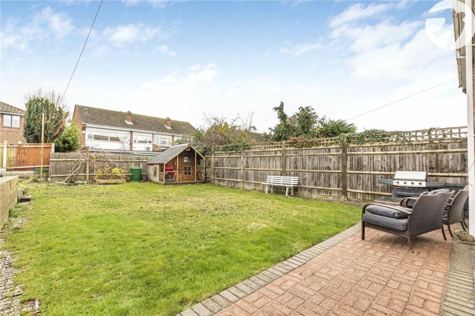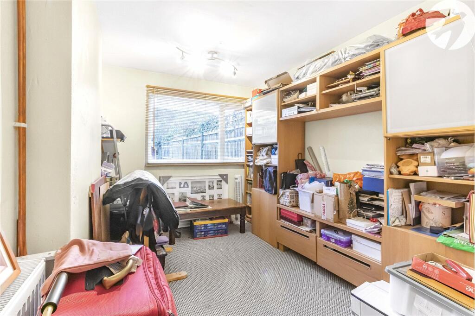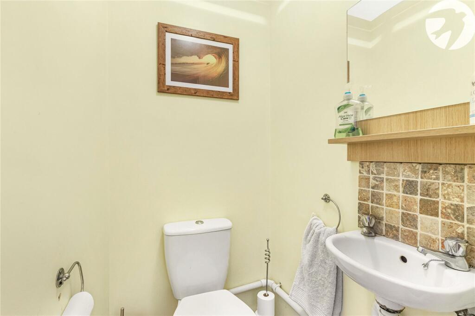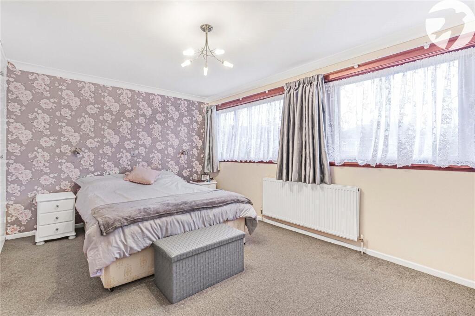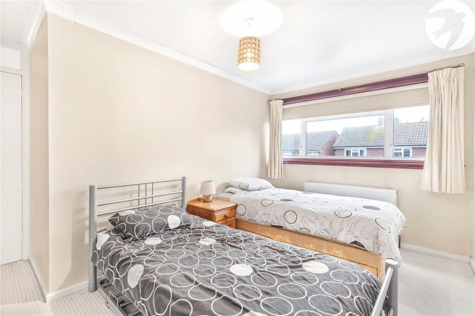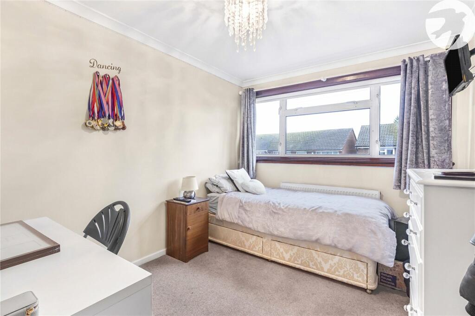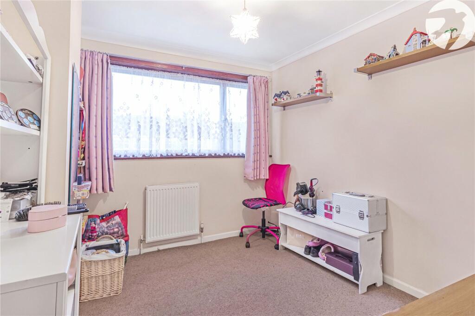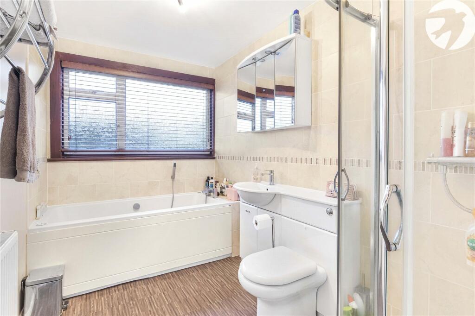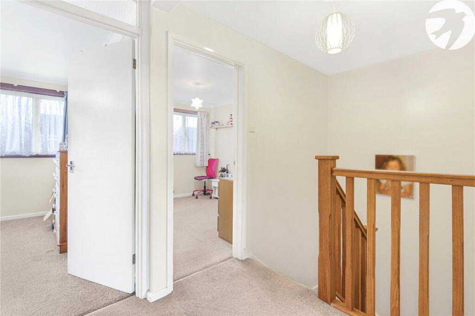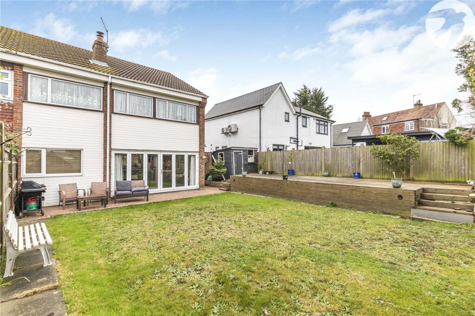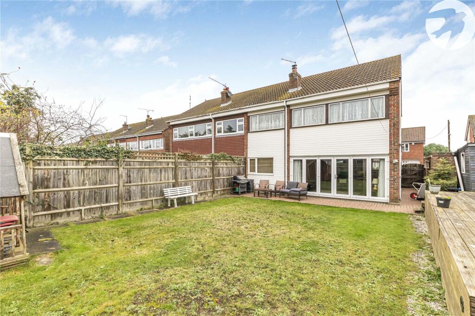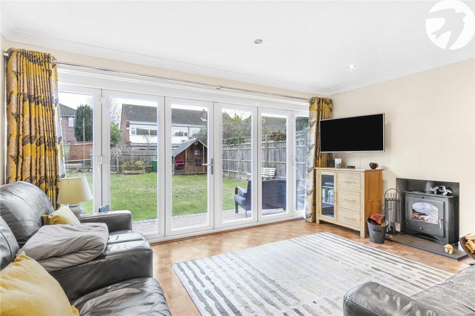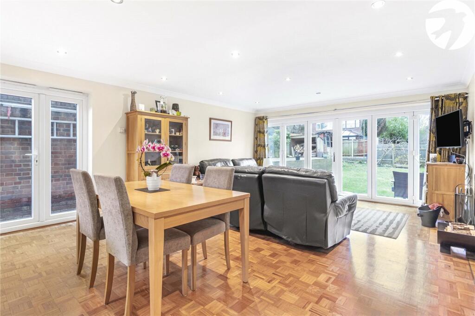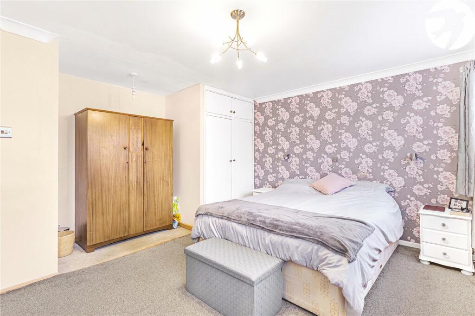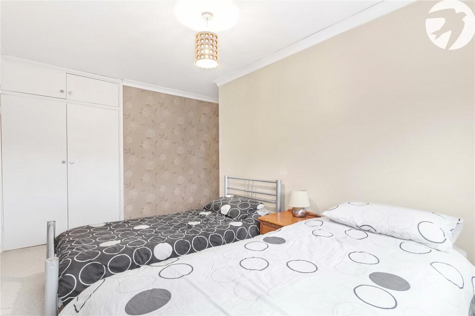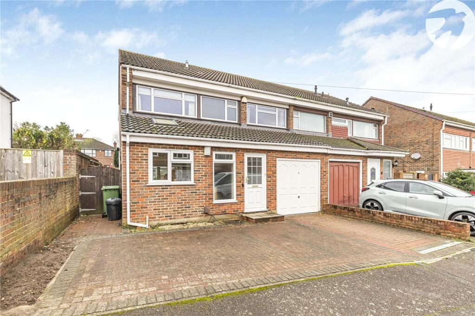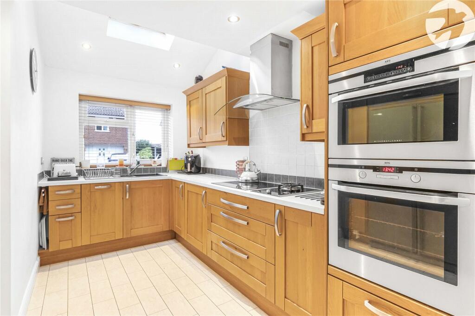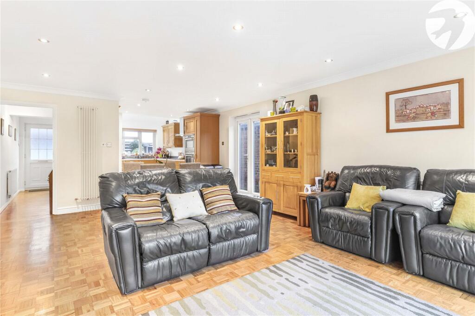New Road, Hextable, Kent, BR8
Property Details
Bedrooms
4
Bathrooms
1
Property Type
Semi-Detached
Description
Property Details: • Type: Semi-Detached • Tenure: N/A • Floor Area: N/A
Key Features: • Village Location • Four / Five Bedrooms • Open Plan Living • Ground Floor Cloakroom • Garage & Driveway • Generous Rear Garden
Location: • Nearest Station: N/A • Distance to Station: N/A
Agent Information: • Address: 39 High Street, Swanley, BR8 8AE
Full Description: Guide Price £500,000 - £525,000Deceptively spacious 4/5 bedroom semi detached family home located in the ever popular Village of Hextable. The property offers a ground floor cloakroom, open plan kitchen/living dining area, a ground floor bedroom 5 or study and integral garage. To the first floor are 4 bedrooms and family bathroom. Internal viewing is recommended to appreciate this great family home.ExteriorGarden: Laid to lawn. Side gated access. Steps upto a decked area. Block paved area. Storage shed. The owners purchased an additional section of rear garden from rear neighbouring property. This will be included in the sale. Garage: 16'5 x 8'2 up 'n' over door to front. Door into internal lobby. Driveway: Blocked paved driveway providing off street parking to front.Entrance HallDoor to front. Double glazed window to front.Ground Floor CloakroomLow level WC. Wash hand basin.Kitchen Open Plan Living DiningKitchen Area: 12'10 x 8'4 Double glazed window to front. Range of wall and base units with work surface over. Sink unit. Built in oven, hob and extractor.
Open Plan Living Dining: 19'11 x 14'10 Bi fold doors to rear. Double glazed French doors to side. Parquet wood block flooring. Radiator. Vertical radiator. Wood burner.Inner LobbyStairs to first floor. Door to garage. Door to ground floor study/bedroom 5.Ground Floor Study/Bedroom 513' 1" x 8' 2" (4m x 2.5m)Double glazed window to rear. Radiator.LandingCarpet. Cupboard.Bedroom One14' 10" x 13' 6" (4.52m x 4.11m)Two double glazed windows to rear. Built in wardrobe. Carpet. Radiator.Bedroom Two13' 3" x 11' 9" (4.04m x 3.58m)Double glazed window to front. Carpet. Radiator. Built in wardrobe.Bedroom Three10' 7" x 8' 8" (3.23m x 2.64m)Double glazed window to front. Radiator. Carpet.Bedroom Four10' 2" x 8' 9" (3.1m x 2.67m)Double glazed window to rear. Carpet. Radiator.Bathroom10' 2" x 6' 2" (3.1m x 1.88m)Double glazed window to front. Panelled bath, shower cubicle, vanity wash hand basin and low level WC. Tiled walls.BrochuresParticulars
Location
Address
New Road, Hextable, Kent, BR8
City
Hextable
Features and Finishes
Village Location, Four / Five Bedrooms, Open Plan Living, Ground Floor Cloakroom, Garage & Driveway, Generous Rear Garden
Legal Notice
Our comprehensive database is populated by our meticulous research and analysis of public data. MirrorRealEstate strives for accuracy and we make every effort to verify the information. However, MirrorRealEstate is not liable for the use or misuse of the site's information. The information displayed on MirrorRealEstate.com is for reference only.
