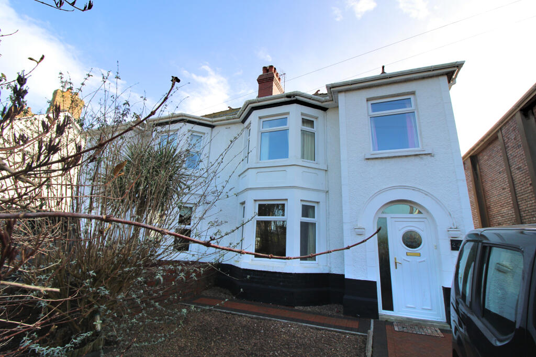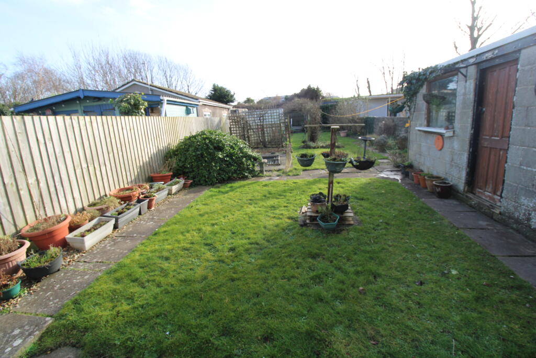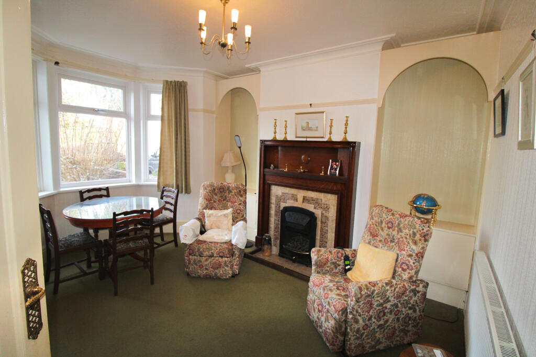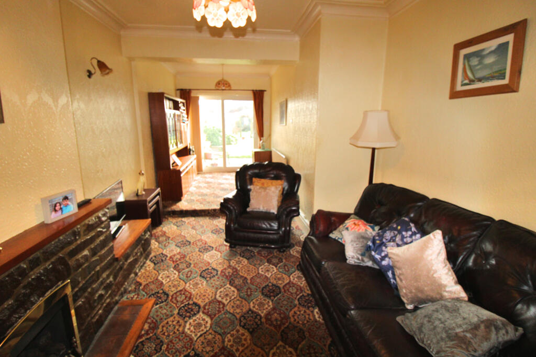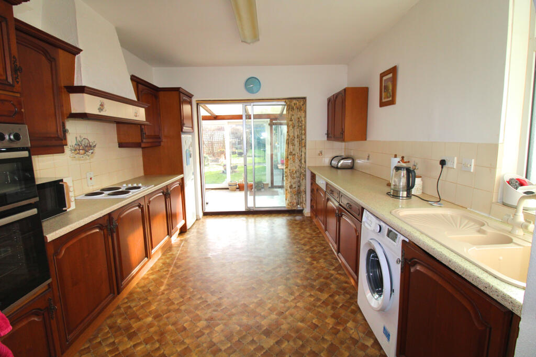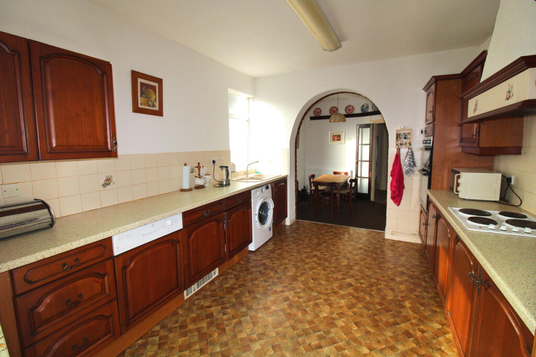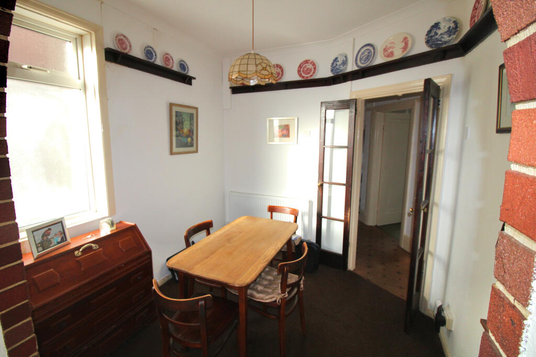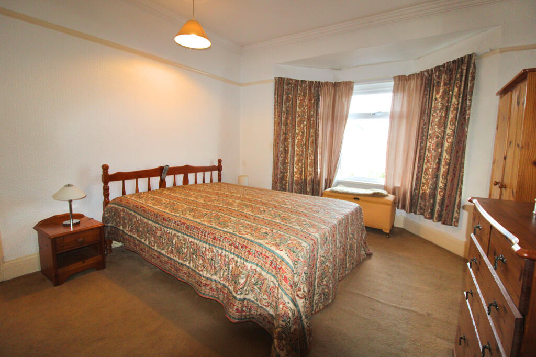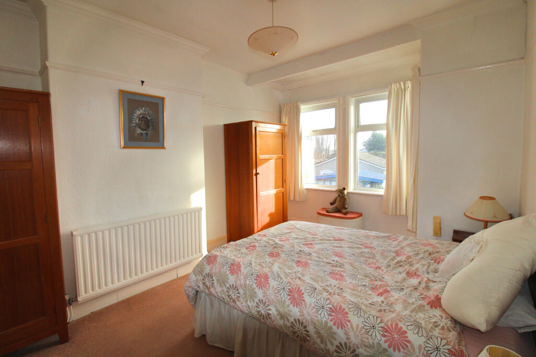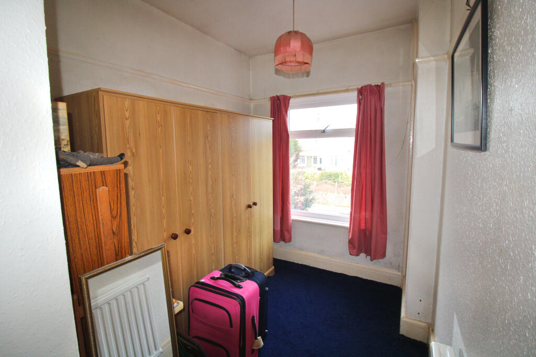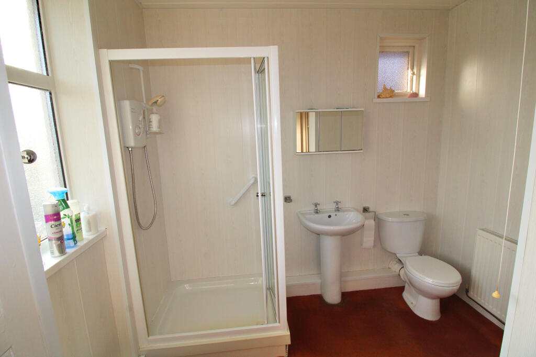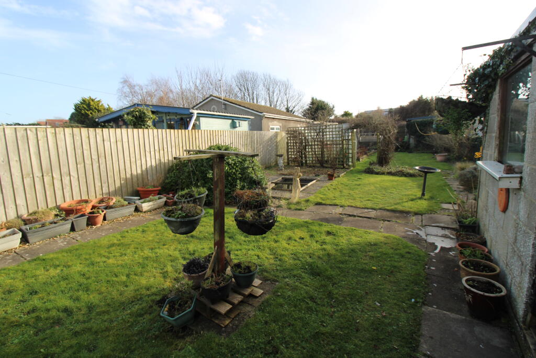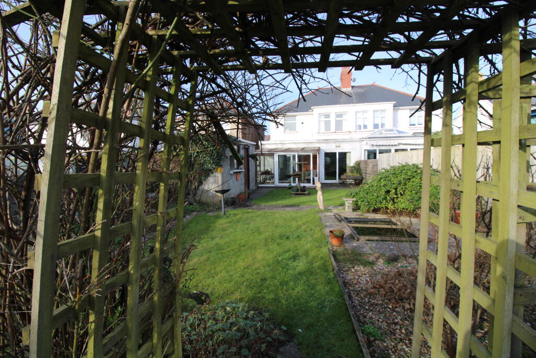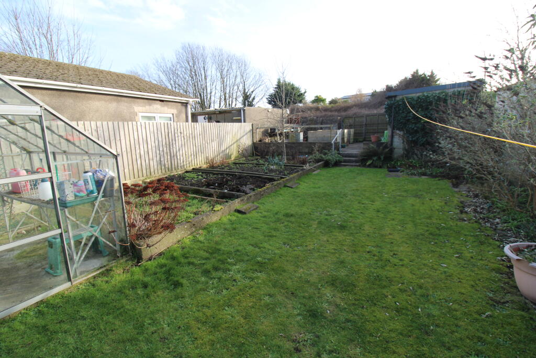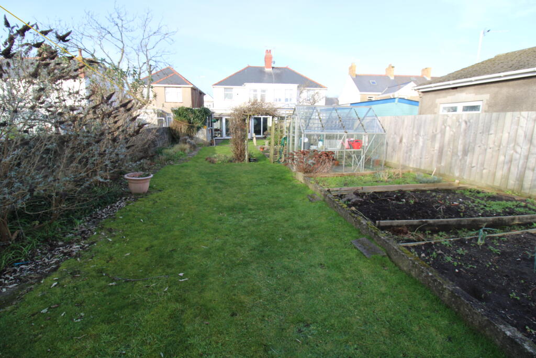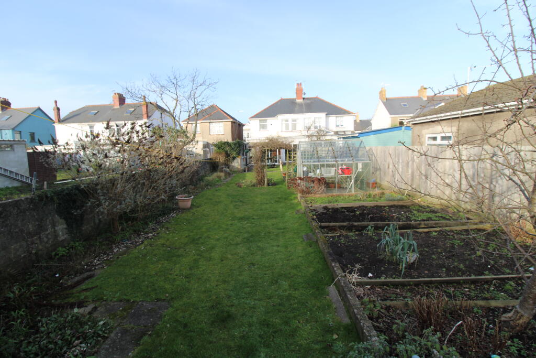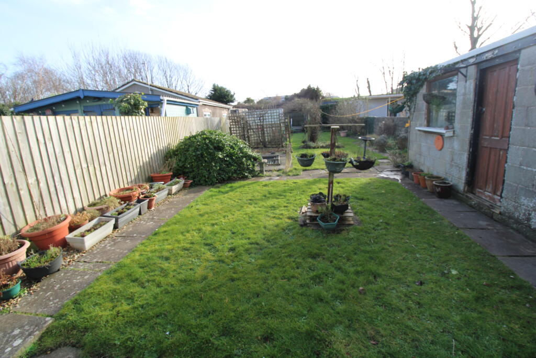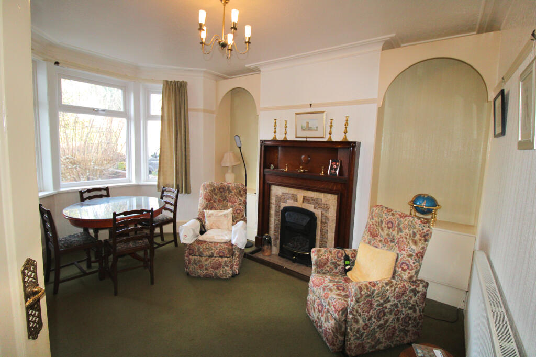NEW ROAD, PORTHCAWL, CF36 5BA
Property Details
Bedrooms
3
Bathrooms
1
Property Type
Semi-Detached
Description
Property Details: • Type: Semi-Detached • Tenure: N/A • Floor Area: N/A
Key Features: • OFFERING HUGE POTANTIAL • SEMI DETACHED PROPERTY • CLOSE TO NEWTON VILLAGE • THREE BEDROOMS • TWO RECEPTION ROOMS • LARGE REAR GARDEN • OFF ROAD PARKING
Location: • Nearest Station: N/A • Distance to Station: N/A
Agent Information: • Address: 69 John Street, Porthcawl, CF36 3AY
Full Description: Offering huge potential, this freehold semi detached house situated within easy reach of the historic Village of Newton and its amenities. Extended to the ground floor and occupying a large plot, this property briefly comprises, Reception Hall, Cloaks/wc, Lounge, Large extended Sitting/Dining Room, Spacious extended Kitchen/Breakfast Room, to the first floor there are three bedrooms and a bathroom. Off road parking to the front and a large rear garden with rear lane access with potential for a garage. ENTRANCE HALL: Through uPVC double glazed front door. Side facing leaded window. Radiator. Fitted carpet. Power point. CLOAKROOM: With a low level w.c. Side facing uPVC double glazed window. Partly tiled walls. Vinyl flooring. LOUNGE: 12’ x 11’6” (Approx.) PLUS the large front facing uPVC double glazed bay window. Original fireplace with ’living flame’ coal effect gas fire. Coved ceiling. Radiator. Fitted carpet. Power points. SITTING/DINING ROOM: 24’6” x 11’ narrowing to 8’ in the dining area. (Approx) A large extended room with uPVC double glazed sliding patio doors to the rear garden. Fireplace with inset gas fire. Coved ceiling. Two radiators. Fitted carpet. Power points. KITCHEN/BREAKFAST ROOM: 22’ x 10’9” (Approx.) Another good size extended room. The breakfast area has a side facing uPVC double glazed window. Fitted carpet. Coved ceiling. Power points. Archway to:- Kitchen area which has a range of fitted wall and base units with formica working surfaces. Inset sink unit. Built-in electric double oven and hob with extractor over. Integrated dishwasher. Partly tiled walls. Side facing uPVC double glazed window. Power points. Vinyl flooring. Sliding patio doors to:- LEAN-TO: Fully glazed with sliding patio doors to the rear garden. FIRST FLOOR: Landing. Side facing uPVC double glazed window. Power point. BEDROOM ONE: 12’ x 11’9” (Approx.) PLUS the large front facing uPVC double glazed bay window. A good size double with radiator. Fitted carpet. Power points. BEDROOM TWO: 10’9” x 10’6” (Approx.) PLUS the large rear facing uPVC double glazed bay window. Another good size double with a radiator. Fitted carpet. Power points. BEDROOM THREE: 8’ x 6’9” (Approx.) PLUS the large door recess. Front facing uPVC double glazed window. Radiator. Fitted carpet. Power points. BATHROOM: White suite - shower enclosure, bidet, pedestal wash hand basin and a low level w.c. Built-in cupboard housing the gas central heating boiler (combi). Radiator. Rear facing uPVC double glazed window. Loft access. OUTSIDE: The front garden is laid to coloured shingle with a brick paved driveway providing off road parking. Very large rear garden laid to sections of lawn, vegetable plot, various shrubs and paved areas. Garden store and large outbuilding. Rear lane access with parking/garage potential.
COUNCIL TAX BAND - E
All measurements are approximate, quoted in imperial for guidance only and must not be relied upon. Fixtures, fittings and appliances have not been tested and therefore no guarantee can be given that they are in working order. Any floor plans included in these sales particulars are not accurate or drawn to scale and are intended only to help prospective purchasers visualise the layout of the property. The plans do not form part of any contract. TENURE Although we have been verbally advised of the tenure of this property, we have not had access to the deeds so this should be verified by the purchasers Solicitor.
Location
Address
NEW ROAD, PORTHCAWL, CF36 5BA
City
Porthcawl
Features and Finishes
OFFERING HUGE POTANTIAL, SEMI DETACHED PROPERTY, CLOSE TO NEWTON VILLAGE, THREE BEDROOMS, TWO RECEPTION ROOMS, LARGE REAR GARDEN, OFF ROAD PARKING
Legal Notice
Our comprehensive database is populated by our meticulous research and analysis of public data. MirrorRealEstate strives for accuracy and we make every effort to verify the information. However, MirrorRealEstate is not liable for the use or misuse of the site's information. The information displayed on MirrorRealEstate.com is for reference only.
