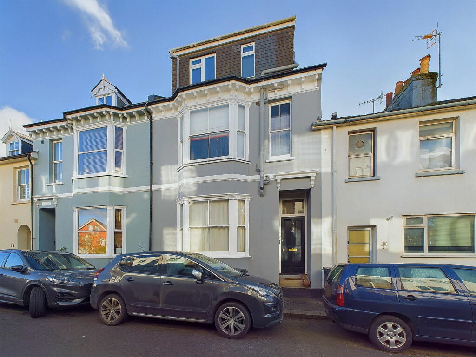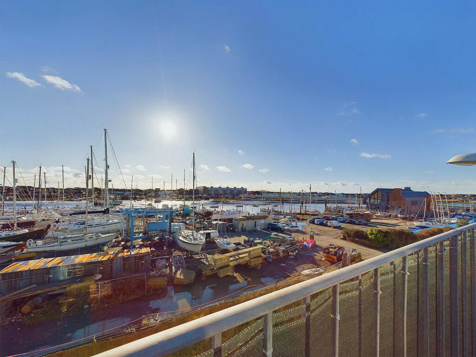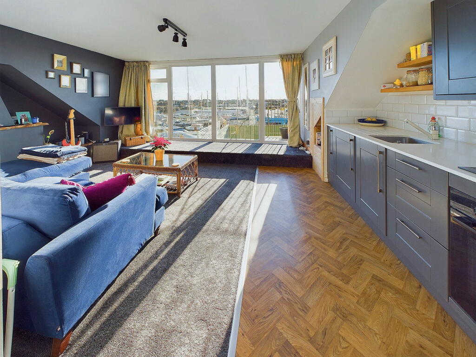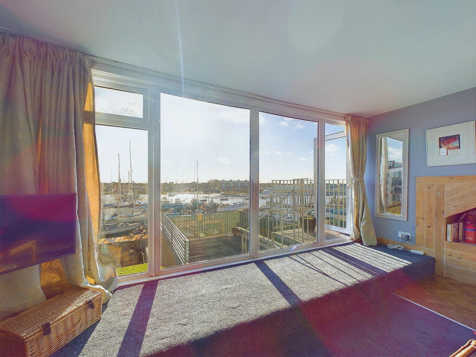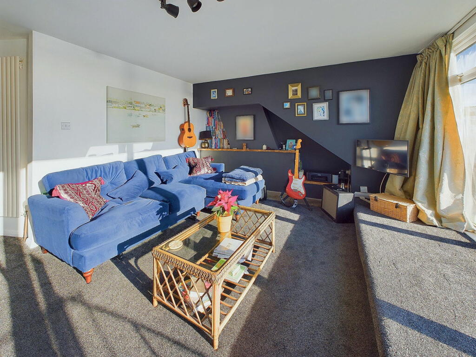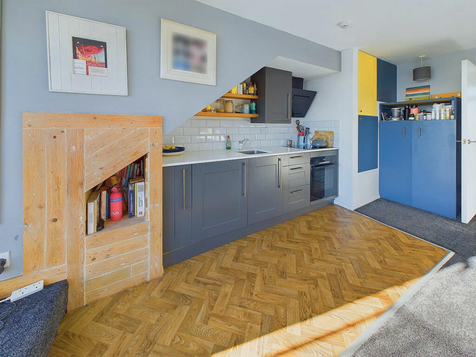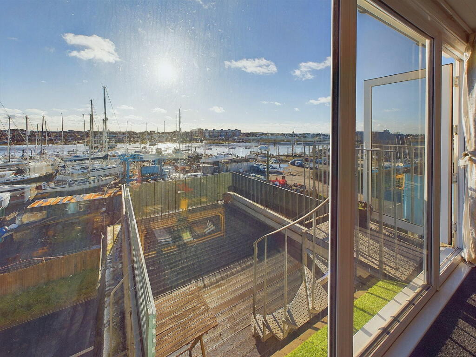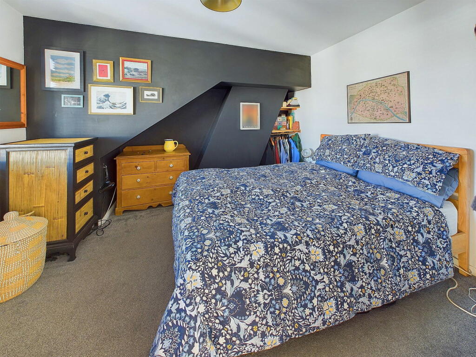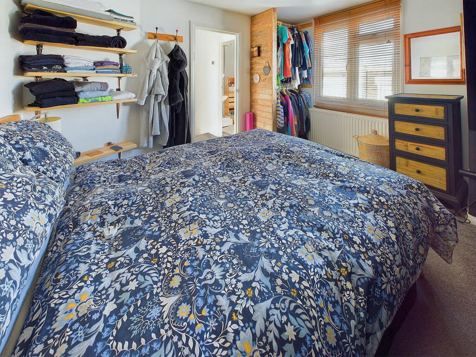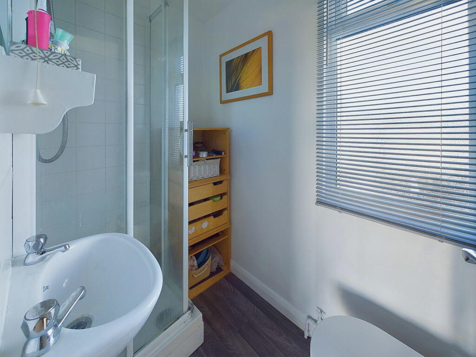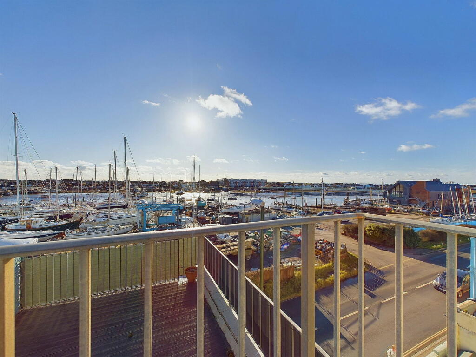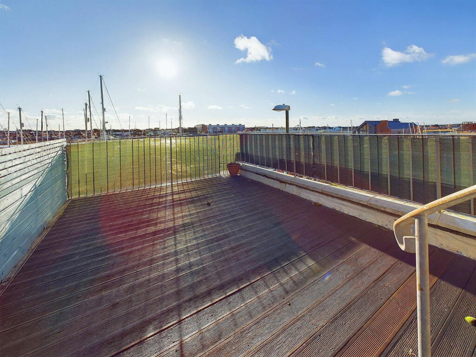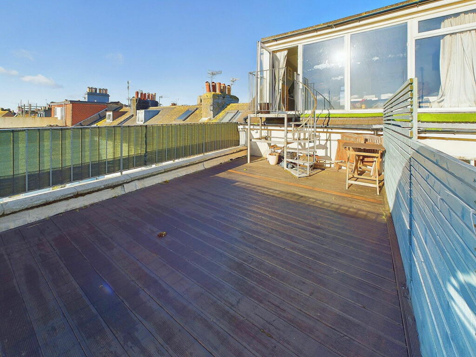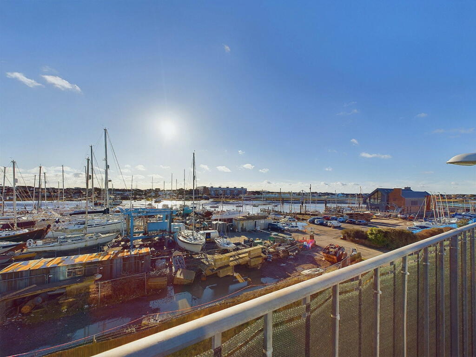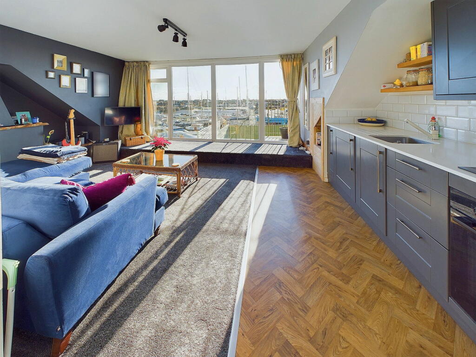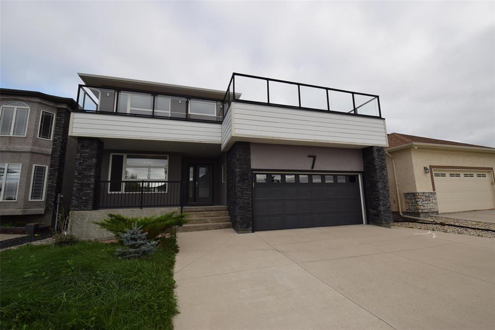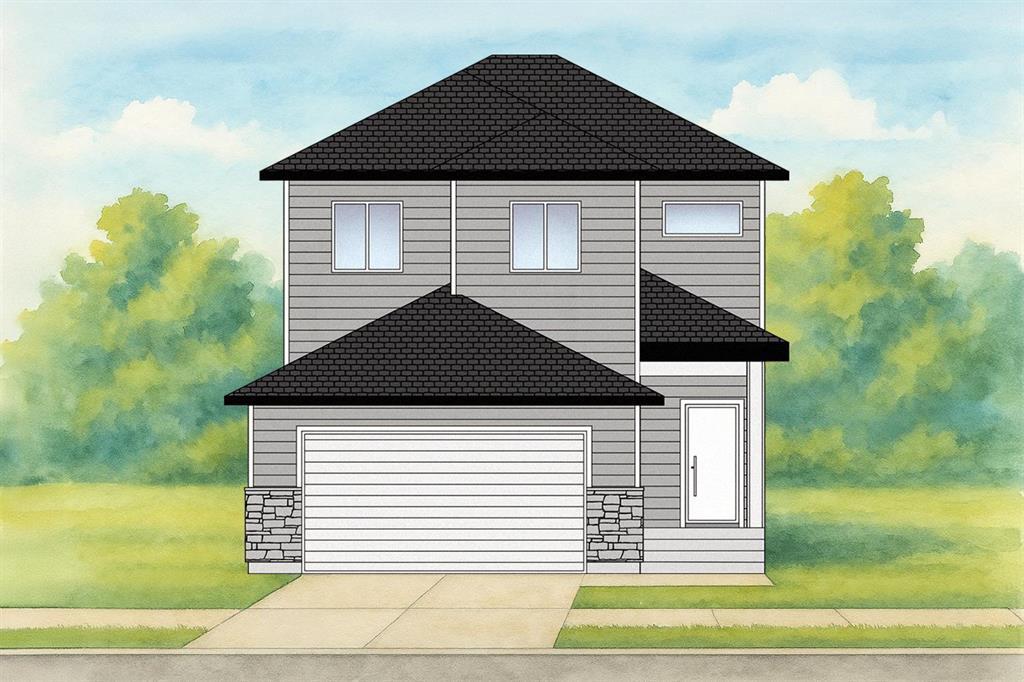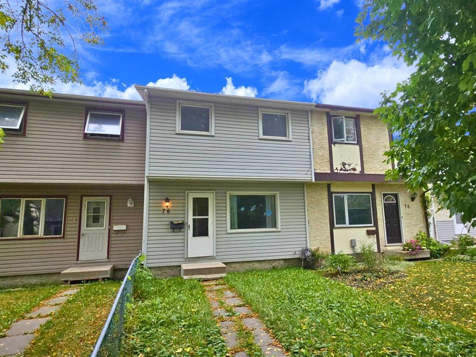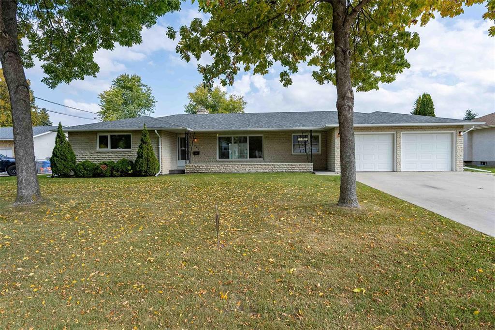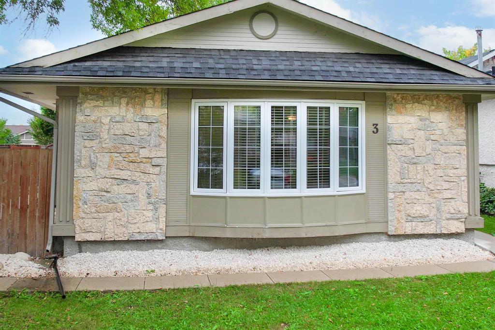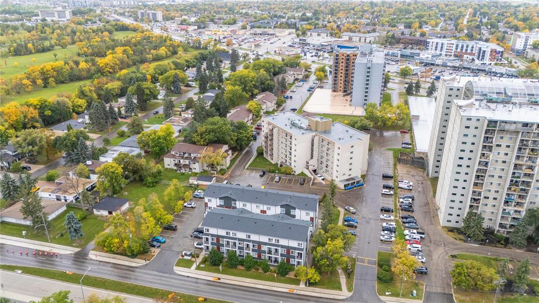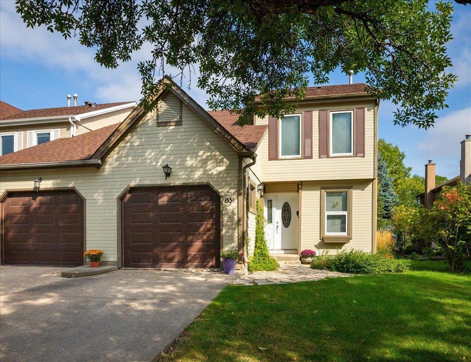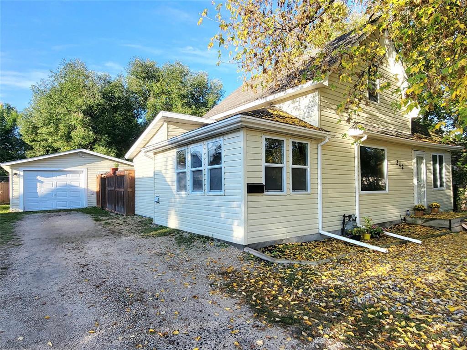New Road, Shoreham by Sea
Property Details
Bedrooms
1
Bathrooms
1
Property Type
Flat
Description
Property Details: • Type: Flat • Tenure: N/A • Floor Area: N/A
Key Features: • One Double Bedroom • Panoramic Views Over River Adur and Sussex Yacht Club • South Facing Open Plan Reception Room / Kitchen • Large South Facing Terrace • Share of Freehold • Central Shoreham Location • Modern Shower Room • Modern Kitchen Area • Top Floor Apartment • Low Maintenance
Location: • Nearest Station: N/A • Distance to Station: N/A
Agent Information: • Address: 31 Brunswick Road, Shoreham-By-Sea, BN43 5WA
Full Description: We are delighted to offer for sale this one double bedroom top floor apartment situated in the heart of Shoreham benefitting from terrace overlooking the Sussex Yacht Club and River Adur.Conveniently situated on level ground with St Mary De Haura Church in the centre of Shoreham being close by, along with comprehensive shopping facilities, health centre, library and mainline railway station. The property is also close to the footbridge over the River Adur to Shoreham Beach, and has Sussex Yacht Club opposite to the south side. Brighton and Worthing are both approximately 6 miles to the East and West respectively.COMMUNAL ENTRANCECOMMUNAL HALLWAY Stairs to:- FIRST FLOOR Private front door through to:-ENTRANCE HALLWAY Comprising single light fitting, coving, wall mounted electric fuse box. Stairs to:- SECOND FLOOR LANDING Comprising wall mounted heating control panel, ceiling mounted smoke detector.BATHROOM North aspect. Comprising newly fitted obscure pvcu double glazed window, extractor fan, low flush wc, step in shower cubicle with integrated shower attachment over, benefitting from fully tiled walls, hand wash basin with tiled splash backs, single light fitting, vinyl flooring.DOUBLE BEDROOM North aspect. Comprising pvcu double glazed window, radiator, carpeted flooring, single light fitting, built in wardrobe with two hanging rails, views towards south downs and St Mary de Haura Church.OPEN PLAN RECEPTION ROOM / KITCHEN Lounge Area:Comprising wall mounted telephone entry system, contemporary radiator, carpeted flooring, single light fitting with three directable spotlights opening onto:- Kitchen Area:Comprising vinyl flooring, Quartz work surface with cupboards below and matching eye level cupboards, inset stainless steel single drainer sink unit with mixer tap, tiled splashed backs, four ring induction hob with oven below and extractor fan over, matching integrated washing machine, built in cupboard with matching integrated fridge freezer housing wall mounted Vitodens combination boiler, floor to ceiling pvcu double glazed windows and door leading to spiral staircase leading onto:- LARGE ROOF TERRACE South aspect. Comprising panoramic views of Sussex Yacht Club, River Adur, Shoreham footbridge and distance sea views. TENURE:Share of FreeholdLEASE: 999 years from 2003, 978 years remainingMAINTENANCE : Approximately £1200 paGROUND RENT: £0COUNCIL TAX Band ABrochuresBrochure 1
Location
Address
New Road, Shoreham by Sea
City
New Road
Features and Finishes
One Double Bedroom, Panoramic Views Over River Adur and Sussex Yacht Club, South Facing Open Plan Reception Room / Kitchen, Large South Facing Terrace, Share of Freehold, Central Shoreham Location, Modern Shower Room, Modern Kitchen Area, Top Floor Apartment, Low Maintenance
Legal Notice
Our comprehensive database is populated by our meticulous research and analysis of public data. MirrorRealEstate strives for accuracy and we make every effort to verify the information. However, MirrorRealEstate is not liable for the use or misuse of the site's information. The information displayed on MirrorRealEstate.com is for reference only.
