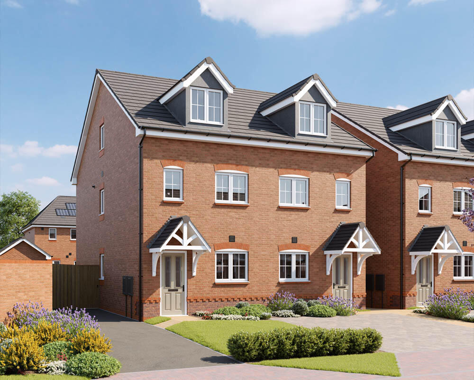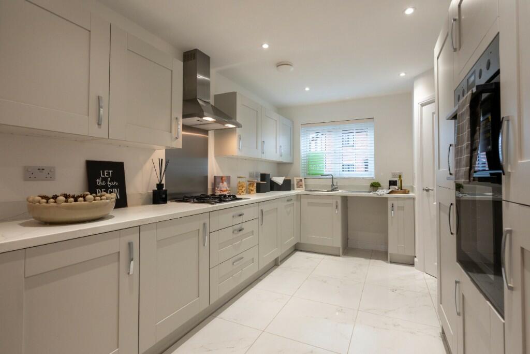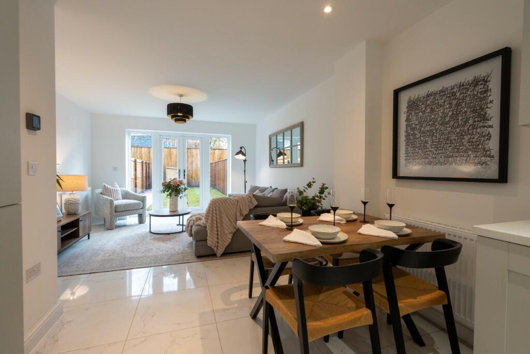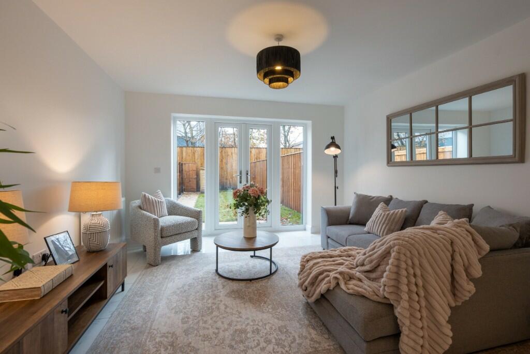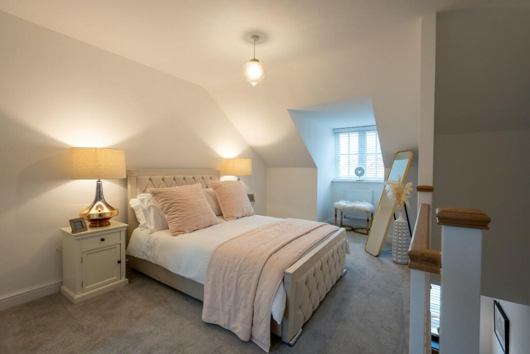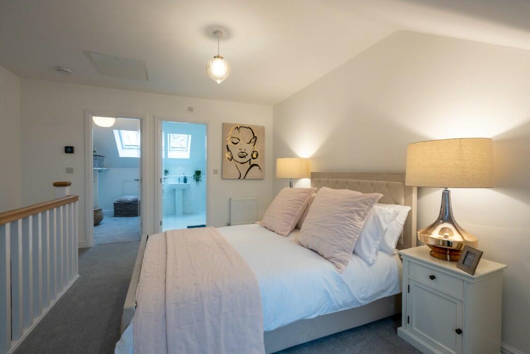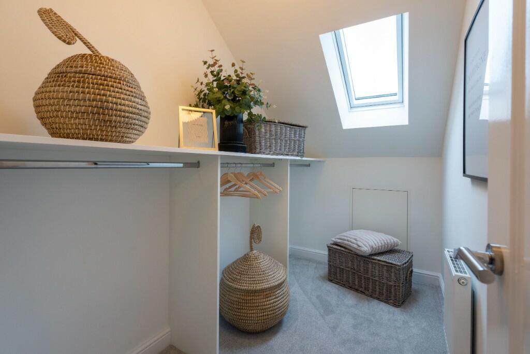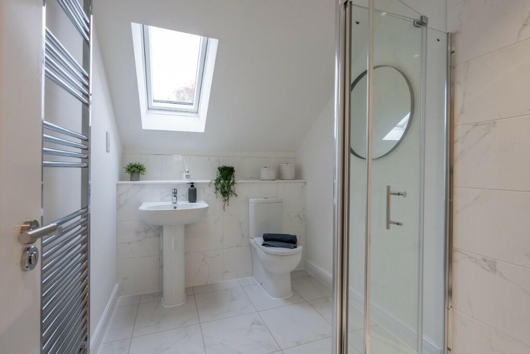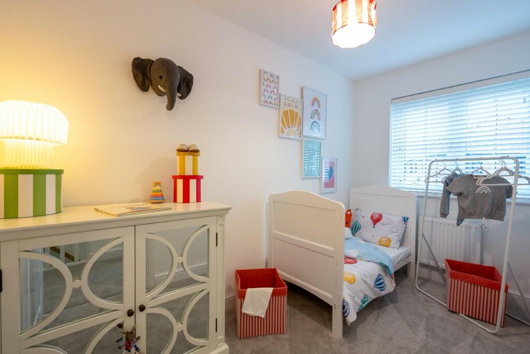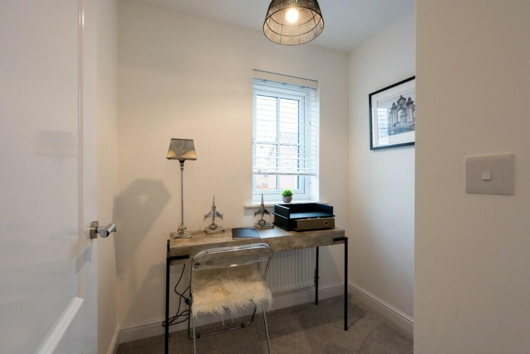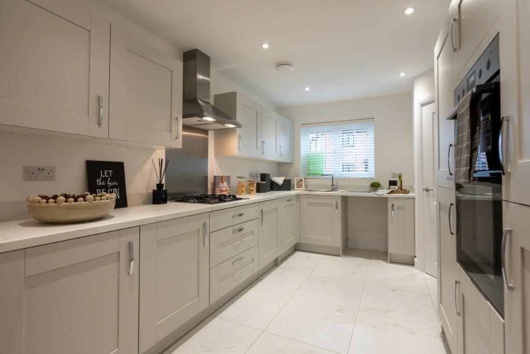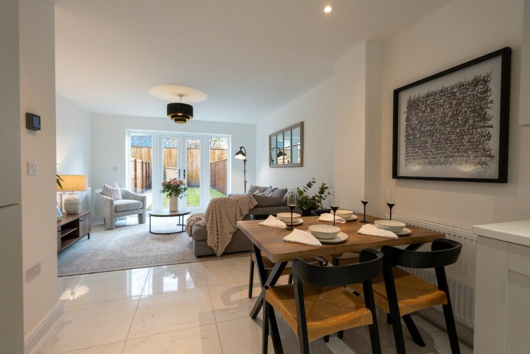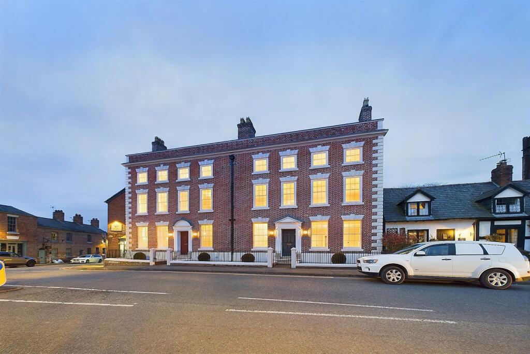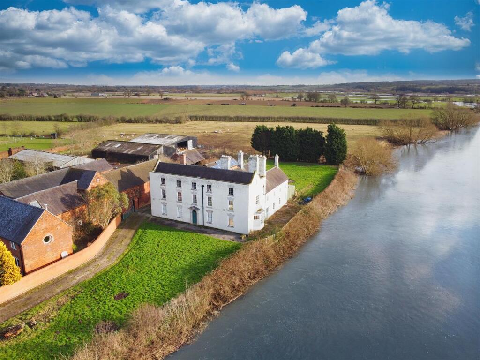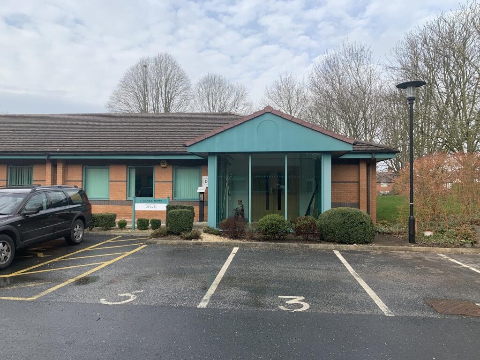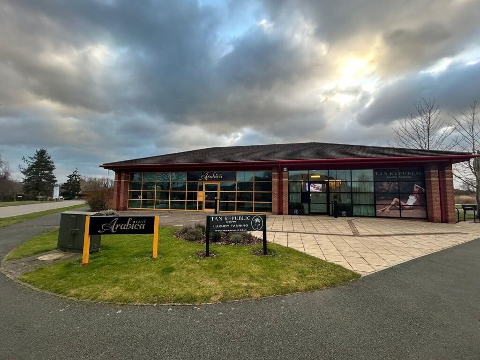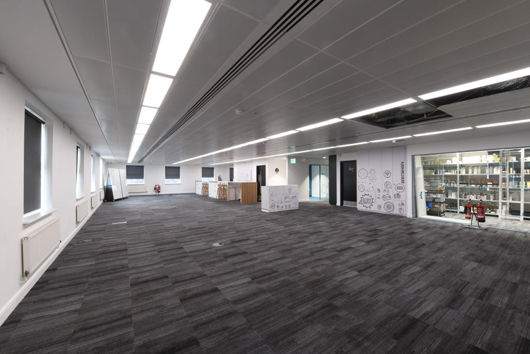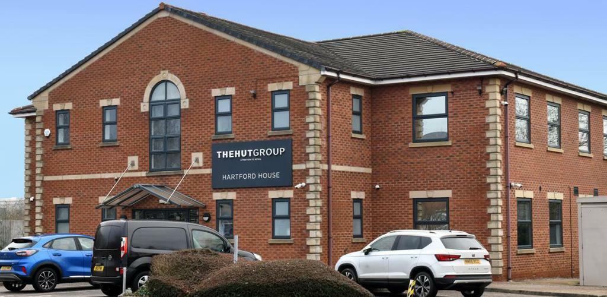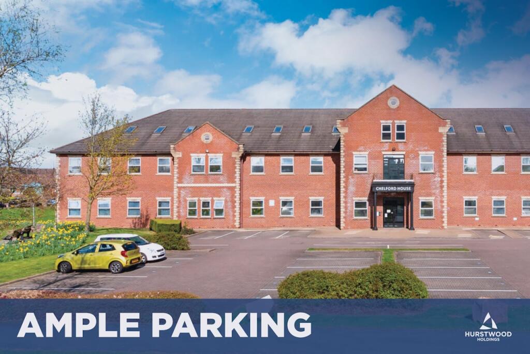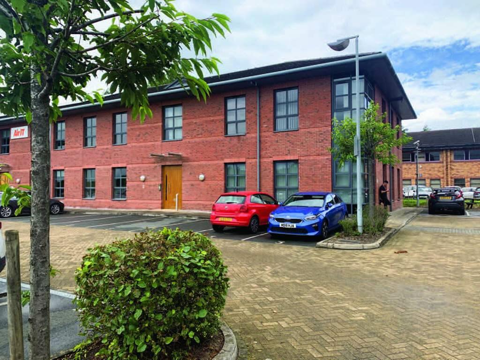Newcastle Road, Shavington, Crewe, CW2 5EB
Property Details
Property Type
Semi-Detached
Description
Property Details: • Type: Semi-Detached • Tenure: N/A • Floor Area: N/A
Key Features: • Three bedrooms • Two bathrooms • 2.5-storey home • Open-plan kitchen/diner and living space • Spacious top-floor bedroom with en-suite • Two year Anwyl warranty • 10 year NHBC warranty
Location: • Nearest Station: N/A • Distance to Station: N/A
Agent Information: • Address: Newcastle Road, Shavington, Crewe, CW2 5EB
Full Description: The Snowdon
First-time buyers and growing families will love the gloriously expansive open-plan living space that fills the Snowdon's ground floor. Cooking, eating, playing or working - however you want to live, there's plenty of room to enjoy it.
Up on the first floor, there are two beautiful bedrooms - one double, one single - along with a lovely family bathroom. Then it's up again to the second floor where there's a spacious master bedroom complete with its own dressing room and en-suite shower room giving a wonderful touch of luxury.
Queen's Meadow
From cosy bungalows to four-bedroom family homes, Queen's Meadow is the perfect place to set up for the future, whether you're downsizing, upsizing or simply looking for a change of scenery.
With town life nearby and the countryside of the West Midlands just a stone's throw away, enjoy a lifestyle of shopping, cycling, hiking and nights out with your friends in a peaceful area of the country.
Shavington offers plenty of activities, from heritage centres to restaurants and cafes. Experience the charm of country living with easy access to golf courses, scenic hiking trails, and peaceful nature reserves, all while being conveniently situated near local amenities and good schools.
*Please note, all floor plans and dimensions for this house type are indicative only. Please speak to the Homes Advisor for relevant information.*BrochuresBrochure
Location
Address
Newcastle Road, Shavington, Crewe, CW2 5EB
City
Crewe
Features and Finishes
Three bedrooms, Two bathrooms, 2.5-storey home, Open-plan kitchen/diner and living space, Spacious top-floor bedroom with en-suite, Two year Anwyl warranty, 10 year NHBC warranty
Legal Notice
Our comprehensive database is populated by our meticulous research and analysis of public data. MirrorRealEstate strives for accuracy and we make every effort to verify the information. However, MirrorRealEstate is not liable for the use or misuse of the site's information. The information displayed on MirrorRealEstate.com is for reference only.
