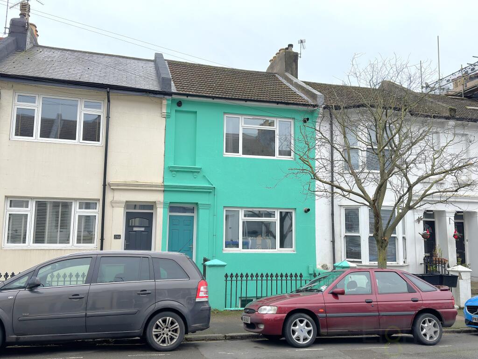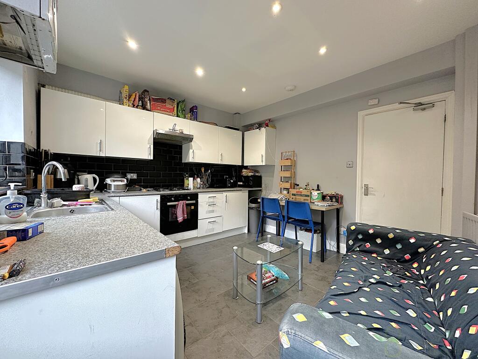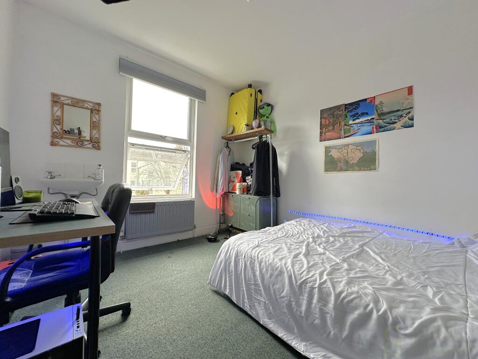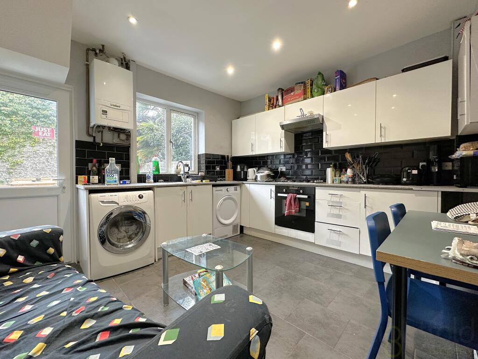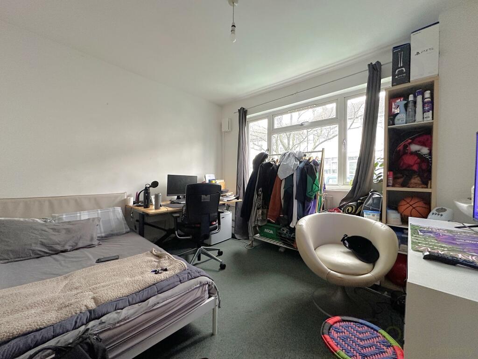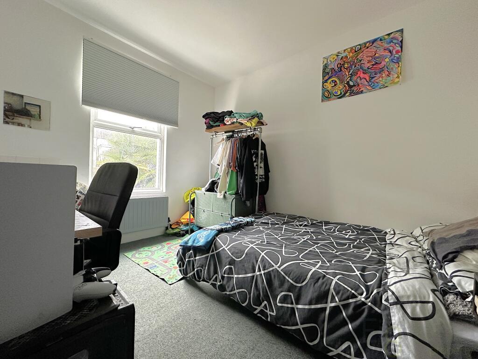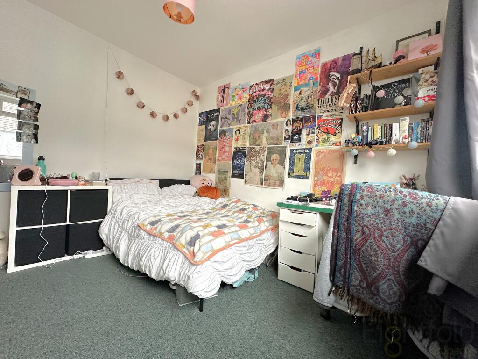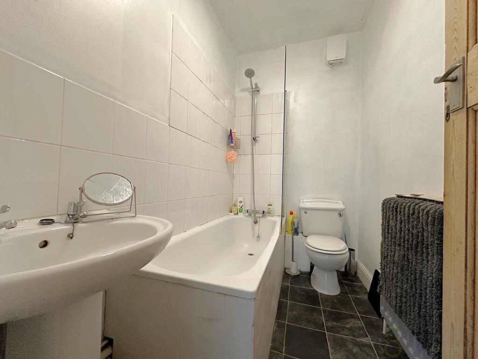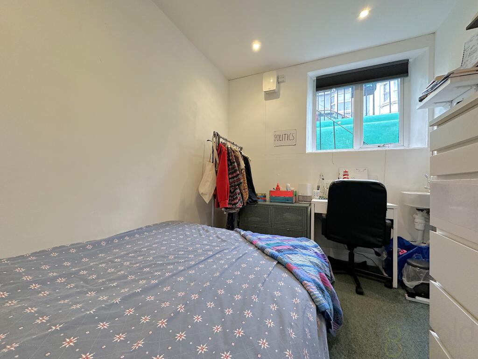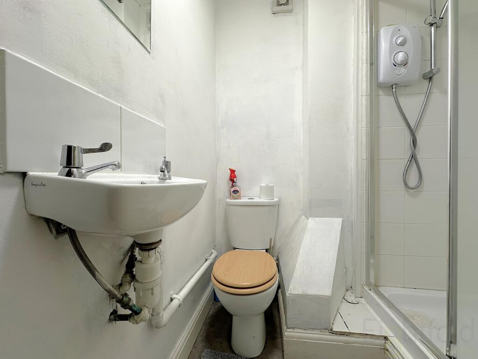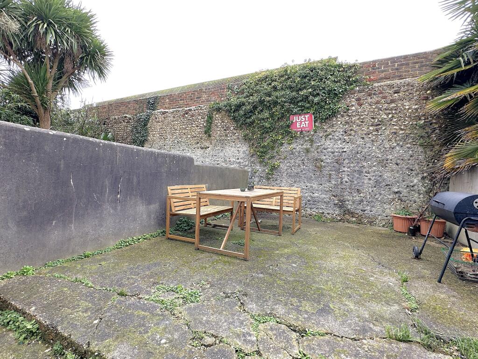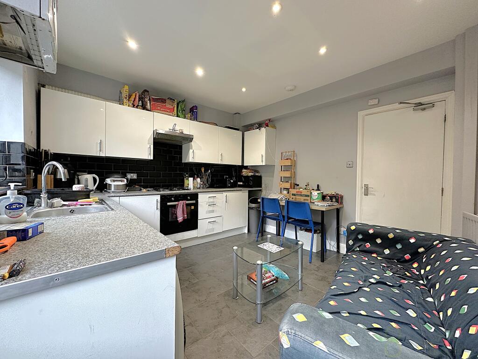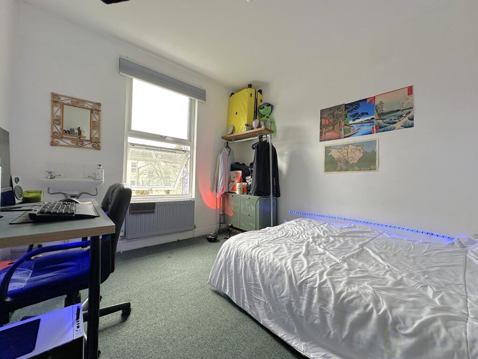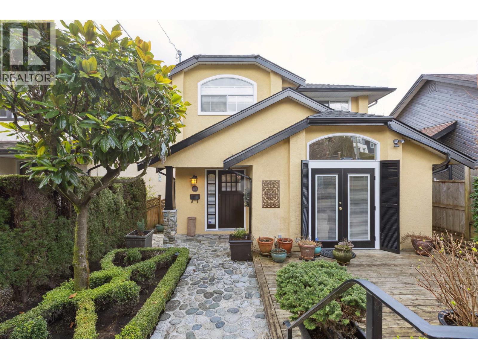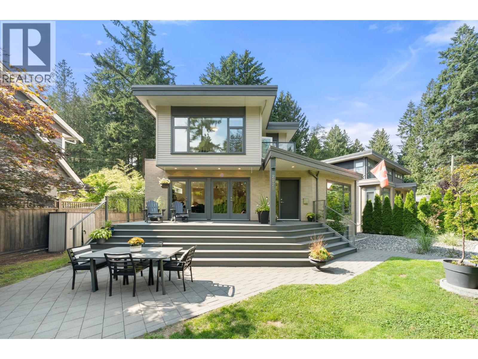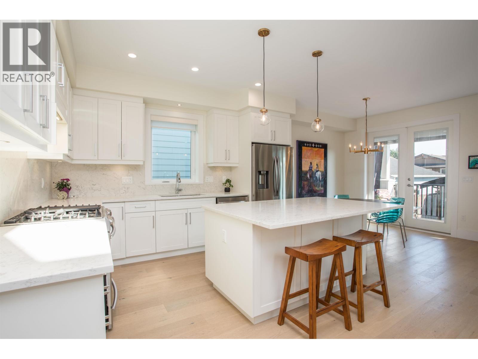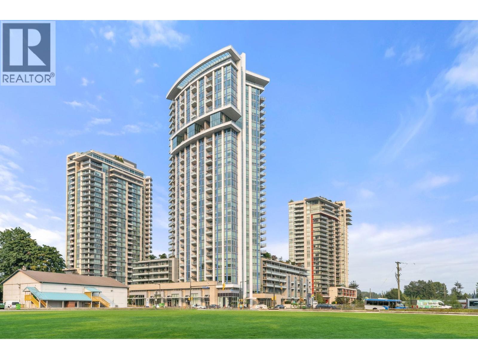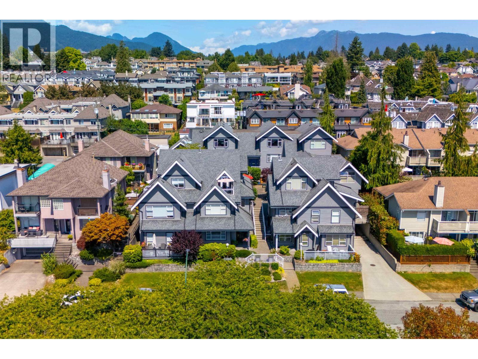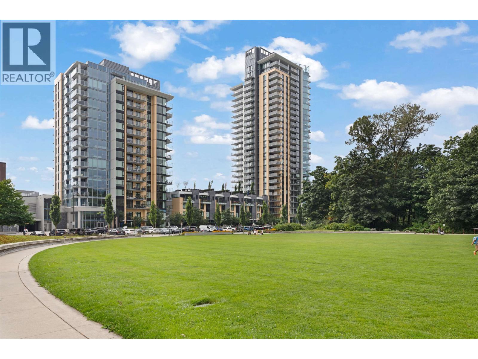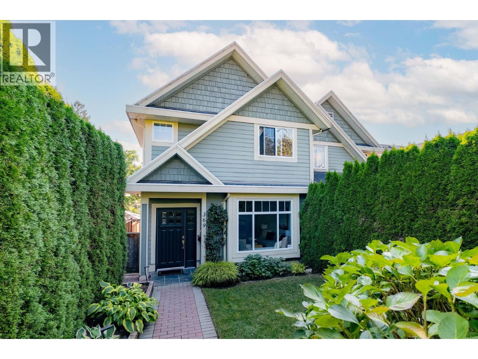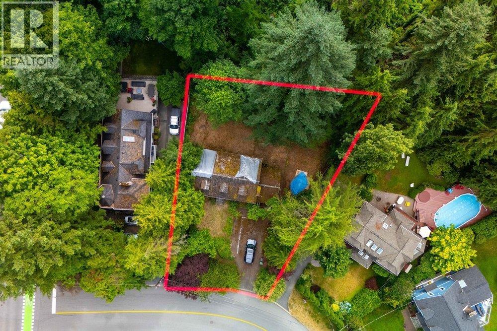Newmarket Road, Brighton, East Sussex
Property Details
Bedrooms
5
Bathrooms
2
Property Type
Terraced
Description
Property Details: • Type: Terraced • Tenure: N/A • Floor Area: N/A
Key Features: • Licenced HMO • Five-Bedroom • Currently let for £3,050pcm • Modern Kitchen/Diner • Two Bath/Shower Rooms • Scope to Extend (STNC) • Prime Student Location • Frequent Transport Links Nearby • Close to Local Amenities • Sold With Tenants In-Situ
Location: • Nearest Station: N/A • Distance to Station: N/A
Agent Information: • Address: 86 Gloucester Road, Brighton, East Sussex, BN1 4AP
Full Description: ATTENTION INVESTORS Five-bedroom licenced HMO, with scope to extend loft space to create sixth bedroom (Subject to necessary consents) situated in prime student lactation, just off the hustle and bustle of Lewes Road, within walking distance of Brighton University Moulsecoomb campus and frequent transport links to Falmer campuses and the city centre. Currently let for £3,050 per calendar month.
Accommodation is spread over three floors and comprises a modern Kitchen/Dining room, bedroom and shower room on the lower ground floor, two bedrooms on the ground floor and a further two bedrooms and a bathroom on the first floor.
Sold with as ongoing investment with tenants in-situ and no onward chain.Front GardenSteps to the front door and lower ground floor storage area, cast iron railing.Entrance HallwayStairs to first floor and lower ground floor, window to rear.Bedroom3.51m x 3.35mWindow to front, wash hand basin.Bedroom2.9m x 3.38mWindow to rear, wash hand basin.Lower Ground Floor HallwayBuilt-in cupboard housing electric meter.Kitchen/Dining Room4.44m x 3.4mRange of units at eye and base level with worktops over with tiled splashbacks, stainless steel sink with mixer tap and drainer, under-housed washing machine and tumble dryer, fitted oven with gas hob and extractor hood over. Wall-mounted 'Vaillant' combi boiler. Window to rear and patio door leading to rear garden.Bedroom2.46m x 3.01mWindow to front, wash hand basin.Shower RoomPartly tiled with a white suite comprising wash hand basin, low flush WC and glass shower enclosure.First Floor LandingAccess to loft, window to rear.Bedroom2.89m x 3.41mWindow to rear, wash hand basin.Bedroom2.89m x 3.32mWindow to front, wash hand basin.BathroomPartly tiled with a white suite comprising wash hand basin, bath with shower over and glass screen, low flush WC.Rear GardenSpacious patio with walled boundaries.
Location
Address
Newmarket Road, Brighton, East Sussex
City
Sussex
Features and Finishes
Licenced HMO, Five-Bedroom, Currently let for £3,050pcm, Modern Kitchen/Diner, Two Bath/Shower Rooms, Scope to Extend (STNC), Prime Student Location, Frequent Transport Links Nearby, Close to Local Amenities, Sold With Tenants In-Situ
Legal Notice
Our comprehensive database is populated by our meticulous research and analysis of public data. MirrorRealEstate strives for accuracy and we make every effort to verify the information. However, MirrorRealEstate is not liable for the use or misuse of the site's information. The information displayed on MirrorRealEstate.com is for reference only.
