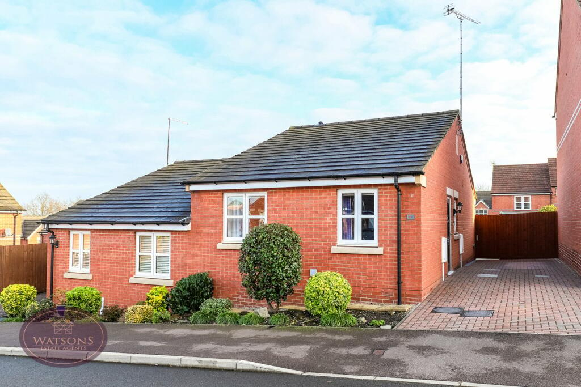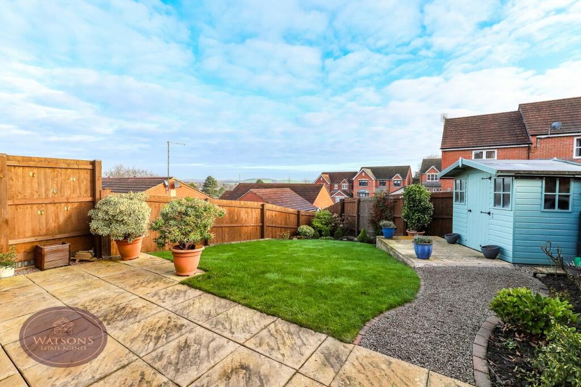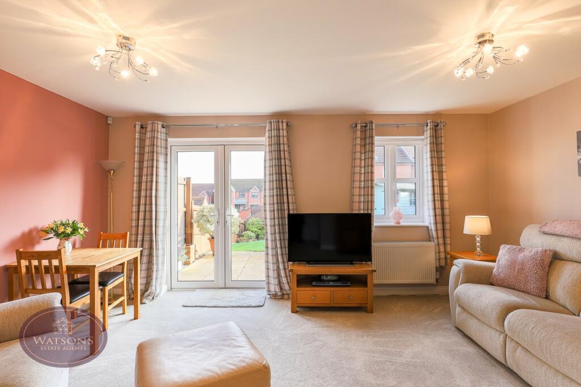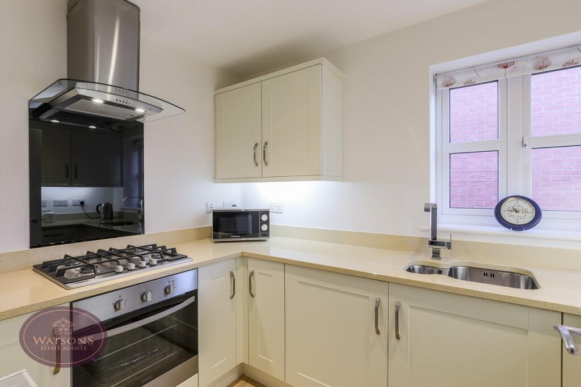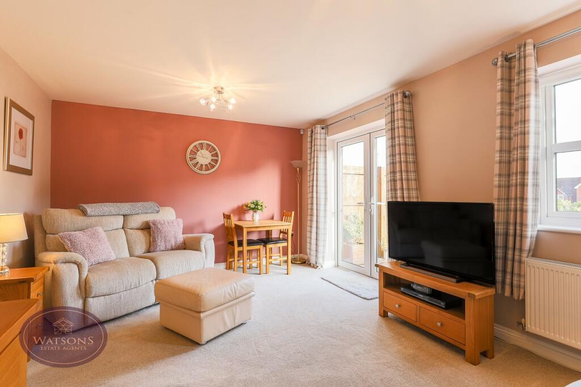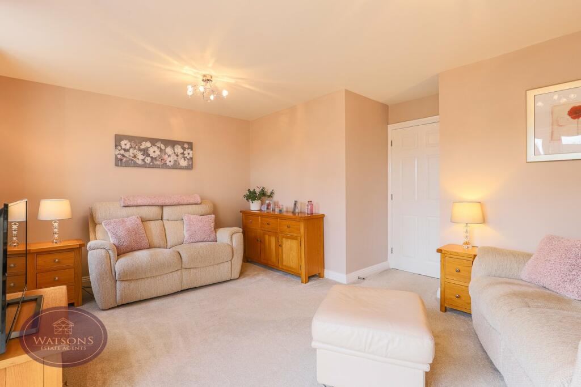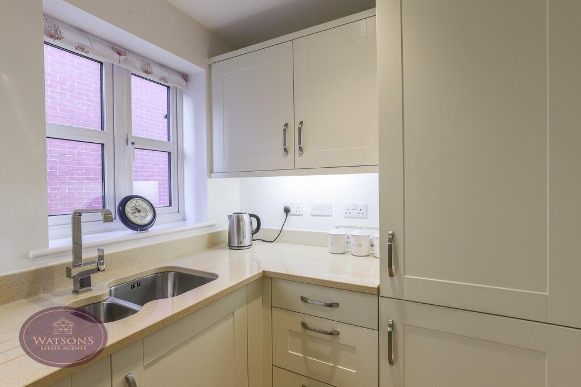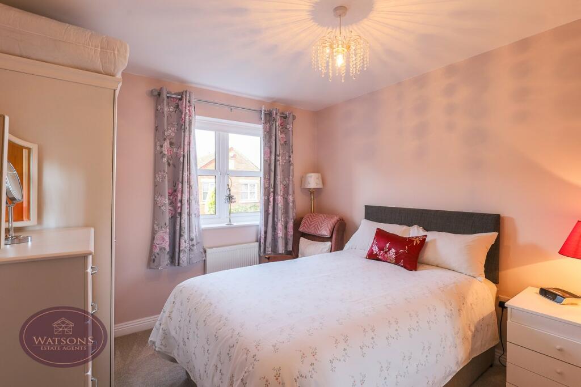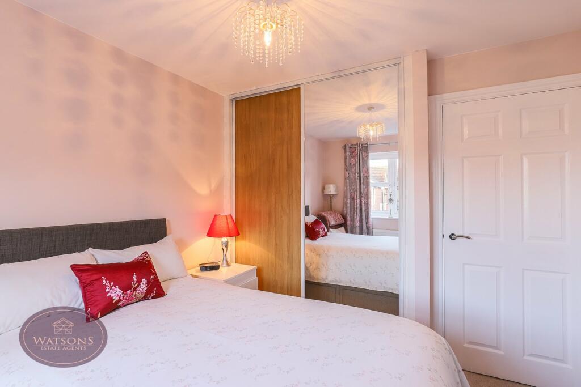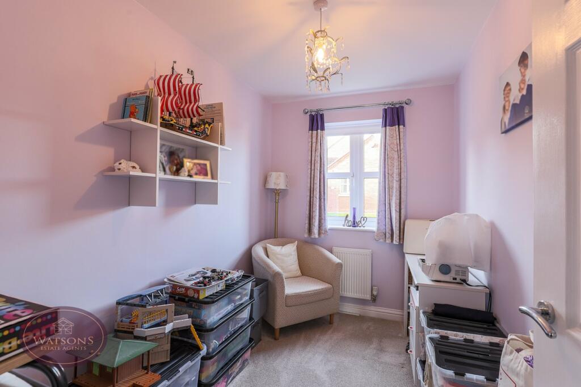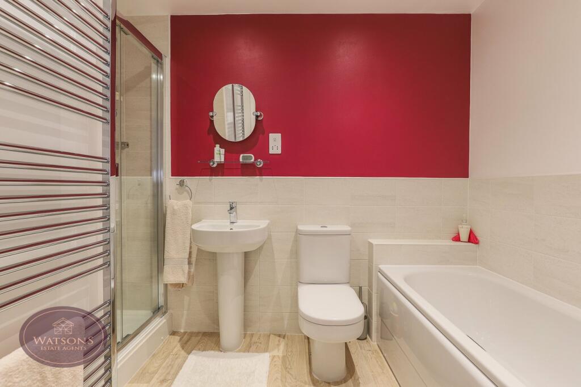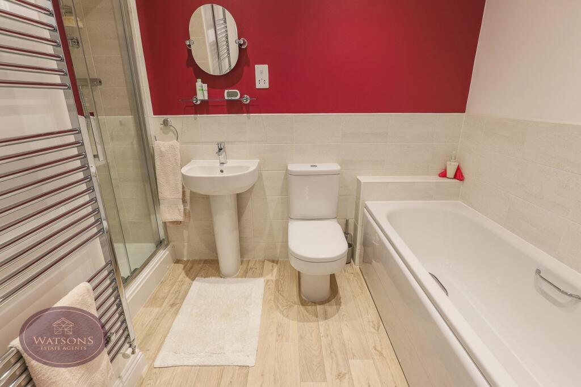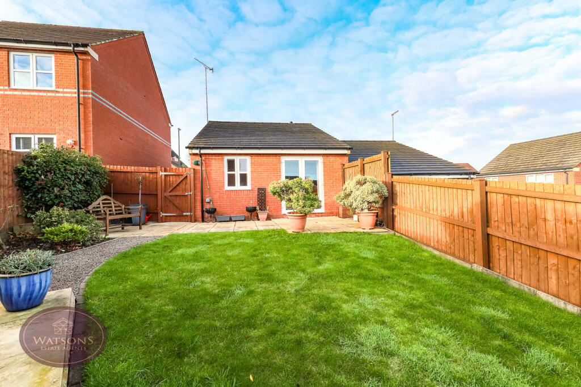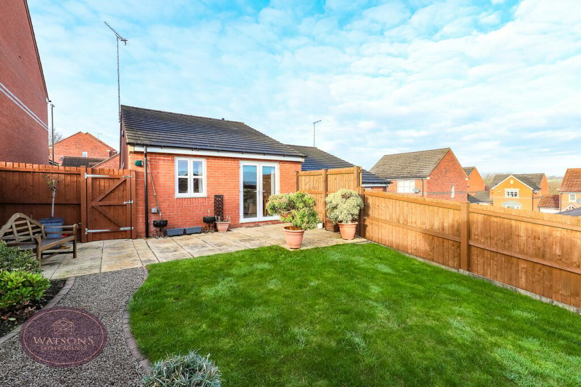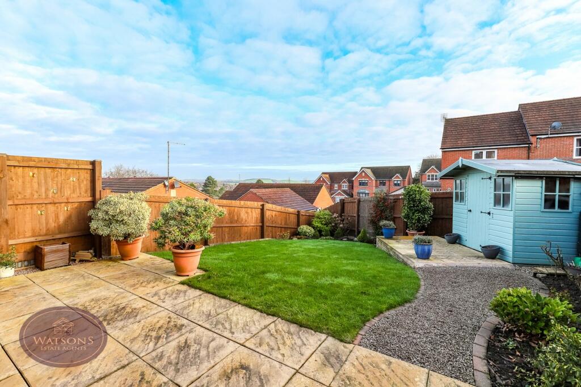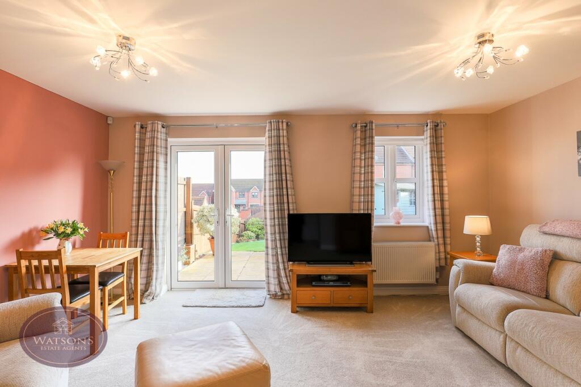Newton Drive, Heanor, DE75
Property Details
Bedrooms
2
Bathrooms
1
Property Type
Semi-Detached Bungalow
Description
Property Details: • Type: Semi-Detached Bungalow • Tenure: N/A • Floor Area: N/A
Key Features: • Semi Detached Bungalow • 2 Bedrooms • Lounge/Diner • Modern Fitted Kitchen • Driveway • Landscaped Rear Garden • Cul De Sac Location • Walking Distance to Heanor Town Centre
Location: • Nearest Station: N/A • Distance to Station: N/A
Agent Information: • Address: 40 Main Street, Kimberley, Nottingham, NG16 2LY
Full Description: *** SIMPLY GET THE KEYS AND MOVE IN! *** This modern 2 bedroom bungalow is presented to a very high standard and as such is ready for one lucky new owner to move straight into! Boasting spacious, light and airy accommodation comprising of a living room with views over the garden, modern fitted kitchen and bathroom, two generous bedrooms and to the outside there is a private driveway and a lovely private garden to the rear with far reaching views. Located on a quiet development of modern properties, properties like this come to the market very rarely. Please call us today to book your viewing.Entrance HallUPVC entrance door to the side, radiator, built in storage cupboard housing the combination boiler and access to the attic where the NuAire ventilation system is mounted, providing the whole home with ventilation. Doors to the lounge/diner, kitchen, bathroom and both bedrooms.Lounge4.98m x 3.58m (16' 4" x 11' 9") UPVC double glazed window, radiator and French doors to the rear with far reaching views.Kitchen2.85m x 1.86m (9' 4" x 6' 1") A range of matching wall & base units with granite worktops incorporating an inset 1.5 bowl stainless steel sink with countertop draining grooves. Integrated appliances including electric oven, fridge freezer, washing machine and gas hob with extractor over. UPVC double glazed window to the side, radiator and ceiling spotlights.Bedroom 12.99m x 2.98m (9' 10" x 9' 9") UPVC double glazed window to the front, radiator and fitted wardrobe with sliding door.Bedroom 22.98m x 1.93m (9' 9" x 6' 4") UPVC double glazed window to the front and radiator.BathroomWhite 4 piece suite comprising wc, pedestal sink, panelled bath and shower cubicle with mains fed shower. Partly tiled walls, ceiling spotlights and chrome heated towel rail.OutsideTo the front of the property are flower bed borders with a range of plants and shrubs and brick paved driveway with space for multiple vehicles leading alongside. The landscaped rear garden is enclosed by timber fencing to the perimeter with gated access to the side and comprises paved patio, turfed lawn, gravel pathway leading to a timber summer house with a second paved patio area and flower bed borders with a range of plants & shrubs.BrochuresBrochure 1
Location
Address
Newton Drive, Heanor, DE75
Features and Finishes
Semi Detached Bungalow, 2 Bedrooms, Lounge/Diner, Modern Fitted Kitchen, Driveway, Landscaped Rear Garden, Cul De Sac Location, Walking Distance to Heanor Town Centre
Legal Notice
Our comprehensive database is populated by our meticulous research and analysis of public data. MirrorRealEstate strives for accuracy and we make every effort to verify the information. However, MirrorRealEstate is not liable for the use or misuse of the site's information. The information displayed on MirrorRealEstate.com is for reference only.
