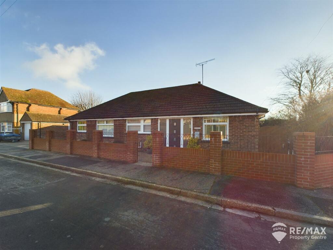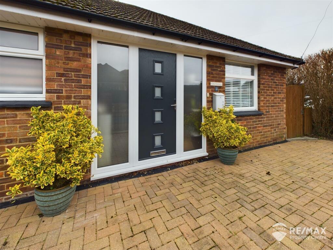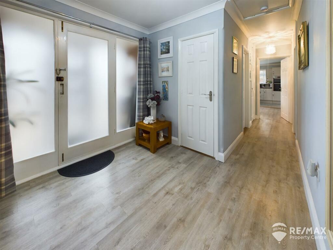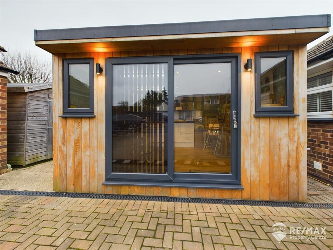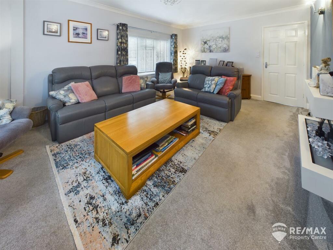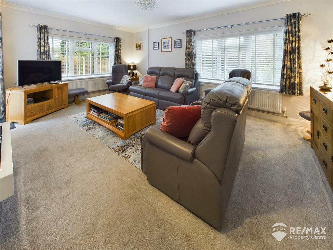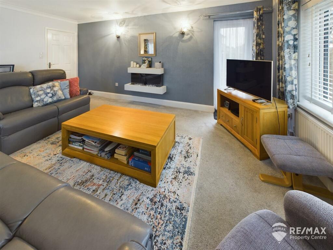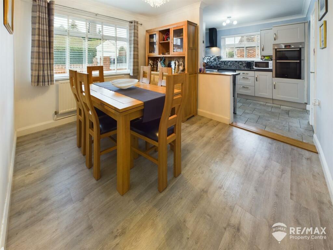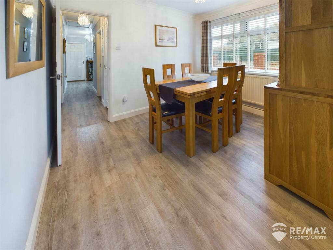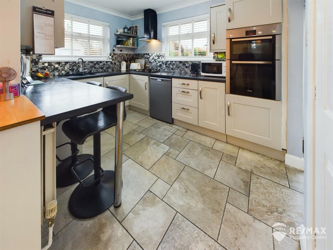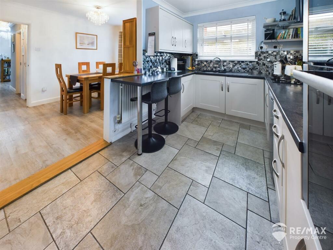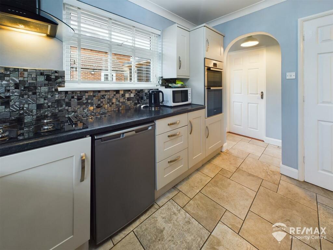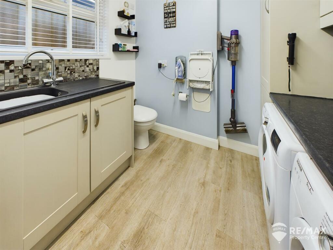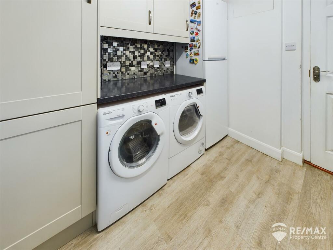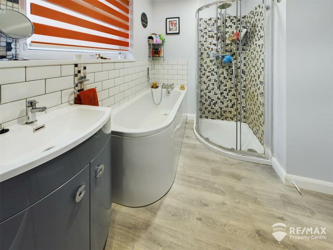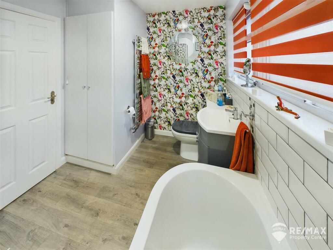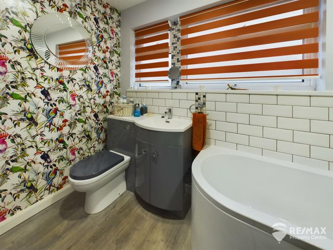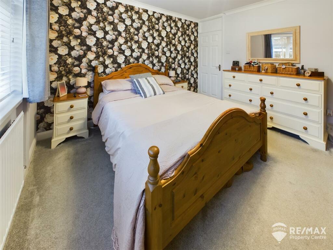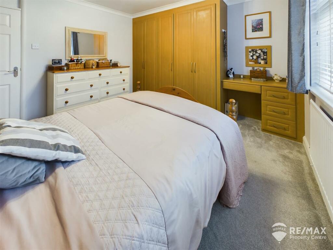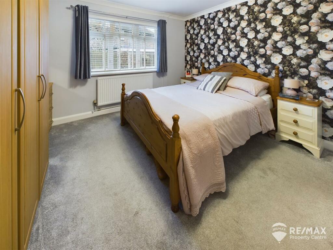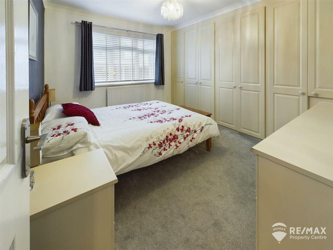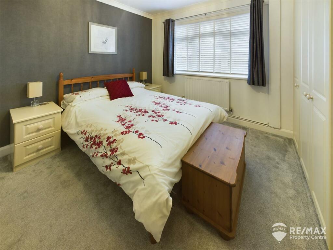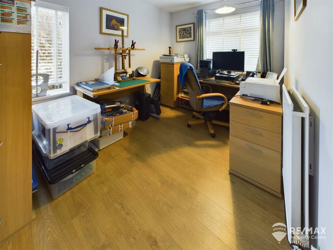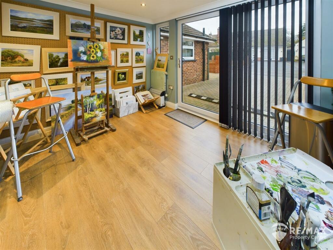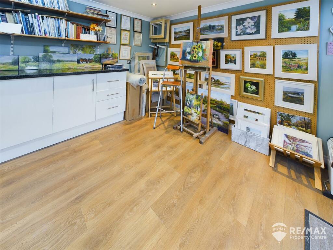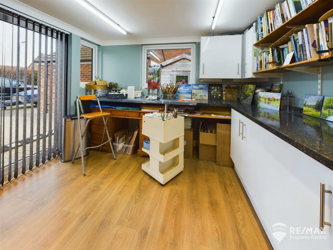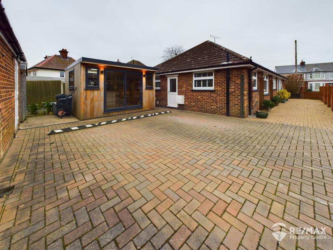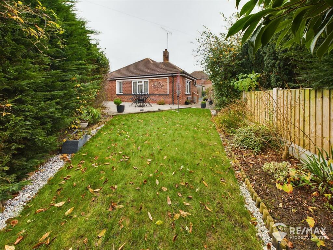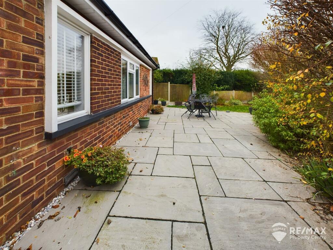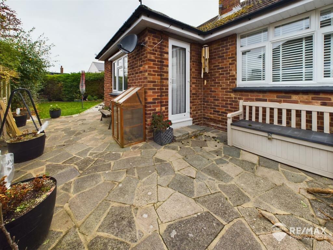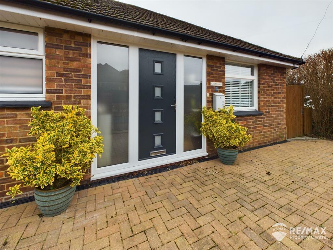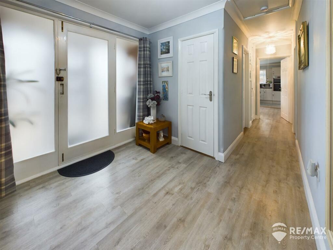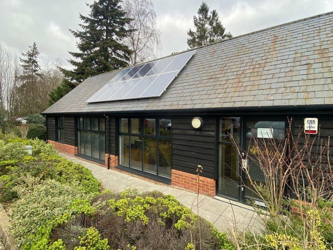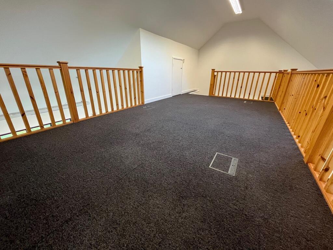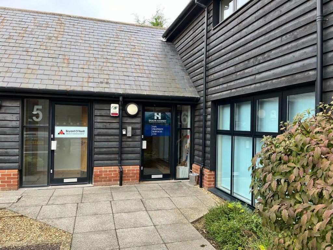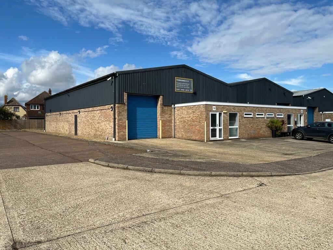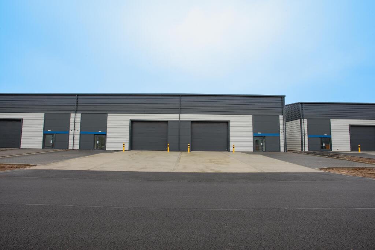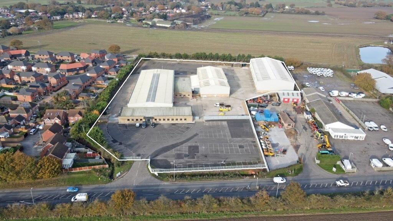Newton Road, Harwich
Property Details
Bedrooms
3
Bathrooms
1
Property Type
Detached Bungalow
Description
Property Details: • Type: Detached Bungalow • Tenure: N/A • Floor Area: N/A
Key Features: • Immaculate Detached Bungalow • 3 Double Bedrooms • Cul-de-Sac Location • Open Plan Kitchen/Diner • Utility & WC • Detached Studio/Home Office (insulated) • Driveway & Garage • Generous Plot • Beautifully Presented Throughout • Wrap-Around Gardens
Location: • Nearest Station: N/A • Distance to Station: N/A
Agent Information: • Address: 121-123 High Street, Dovercourt, Harwich, CO12 3AP
Full Description: ** GUIDE PRICE £400,000 - £425,000 ** In a sought after area, this impressive Detached Bungalow has seen many improvements from the current owners and is beautifully presented throughout, with 3 double bedrooms, open-plan kitchen/diner, utility room and WC, lounge, modern 4 piece bathroom suite, outside the property enjoys a detached garage, spacious driveway, wrap around gardens and a useful detached studio/home office (fully insulated)Conveniently located close to local shops, schools and other amenitiesEntrance Porch - Composite part glazed entrance door leading to:-Entrance Hall - Welcoming and spacious with access to lounge, dining room and all bedrooms, storage cupboard, airing cupboard and loft access hatchLounge - 5.46 x 3.65 (17'10" x 11'11") - With double aspect triple glazed windows to front and side and triple glazed door to rear garden, electric wall mounted feature fireplaceDining Area - 3.35 x 2.68 (10'11" x 8'9") - With window to front aspect and opening through to:-Kitchen - 3.37 x 2.47 (11'0" x 8'1") - Fitted with a modern range of wall and base units, fitted double oven, gas hob, ceramic sink & drainer, complimentary tiling, space for under counter fridge, breakfast bar, walk in pantry cupboard, windows to front and side aspect and side door leading to driveway and garden areaUtility/Laundry Room - 2.42 x 2.38 (7'11" x 7'9") - Fitted with wall and base units, sink/drainer, spaces for fridge/freezer, washing machine & tumble dryer, cupboard housing boiler and a handy low level WCBedroom 1 - 3.64 x 3.08 (11'11" x 10'1") - Fitted with a range of matching furniture including wardrobes, dressing table and drawers, window to rear aspectBedroom 2 - 3.59 x 2.95 (11'9" x 9'8") - Fitted with a range of matching furniture including wardrobes, dressing table and drawers, window to rear aspectBedroom 3 - 3.34 x 2.47 (10'11" x 8'1") - With windows to front and side aspectBathroom - 3.06 x 1.78 (10'0" x 5'10") - Fitted with a modern four piece suite comprising corner shower unit, contemporary bath with shower attachment, wash basin in vanity unit, low level WC, heated towel radiator and large storage cupboard (shelved)Outside Areas: - The property boasts a corner plot with a fully enclosed wrap around garden, a patio area and a lawned area surrounded by mature hedging, gated access to both sides of the propertySpacious block paved driveway providing off-road parking for multiple vehiclesDetached single garage with power and light connectedFully insulated Detached studio/home office ( 3.77 x 3.24) with power and light, accessed via double glazed sliding doorsBrochuresNewton Road, HarwichBuyers ReportBrochure
Location
Address
Newton Road, Harwich
City
Harwich
Features and Finishes
Immaculate Detached Bungalow, 3 Double Bedrooms, Cul-de-Sac Location, Open Plan Kitchen/Diner, Utility & WC, Detached Studio/Home Office (insulated), Driveway & Garage, Generous Plot, Beautifully Presented Throughout, Wrap-Around Gardens
Legal Notice
Our comprehensive database is populated by our meticulous research and analysis of public data. MirrorRealEstate strives for accuracy and we make every effort to verify the information. However, MirrorRealEstate is not liable for the use or misuse of the site's information. The information displayed on MirrorRealEstate.com is for reference only.
