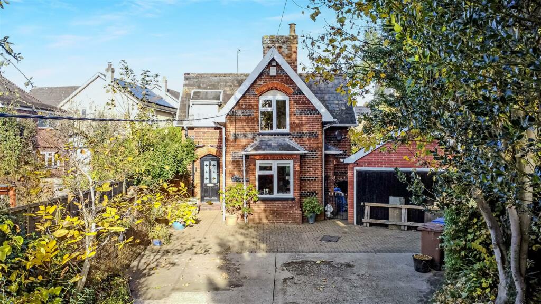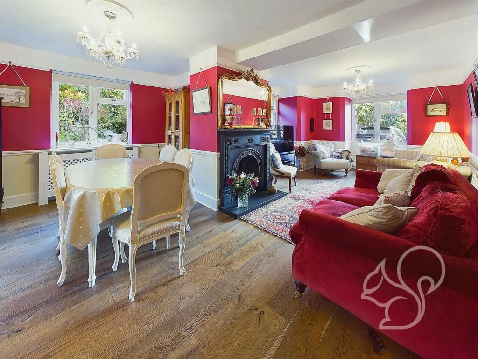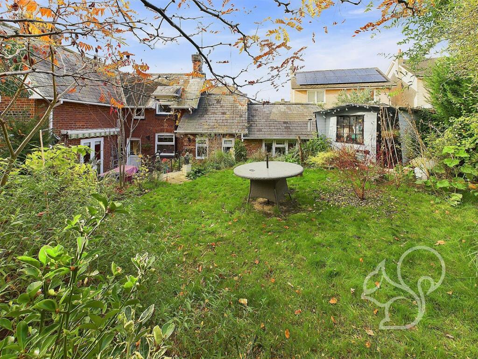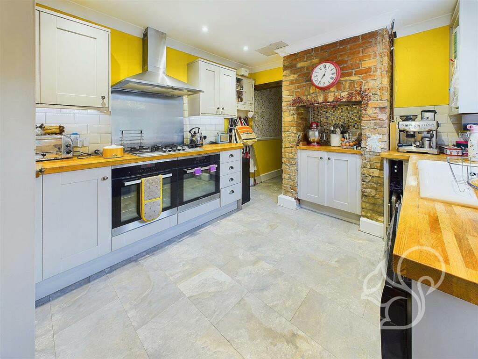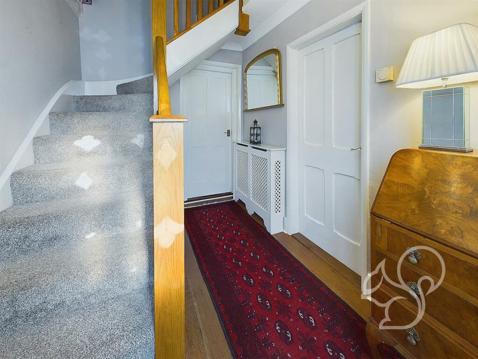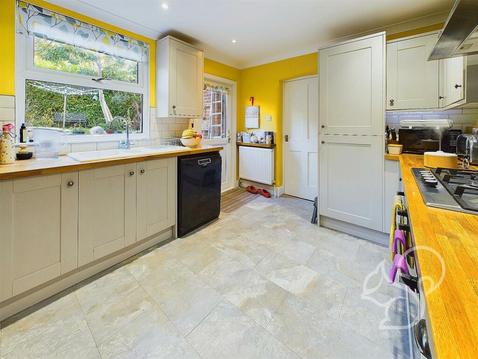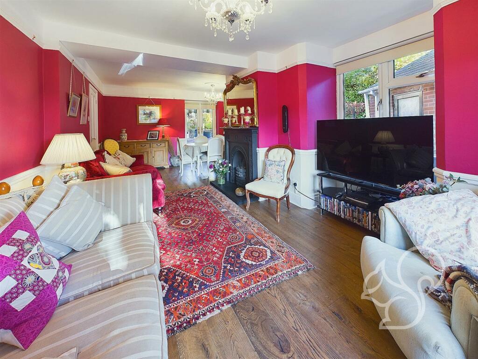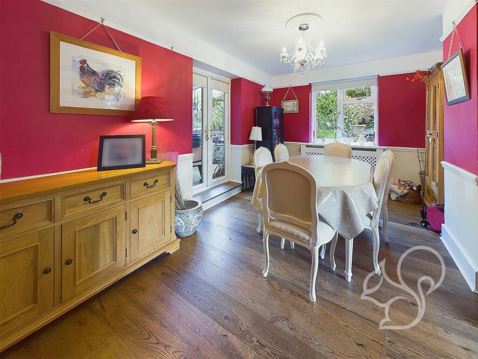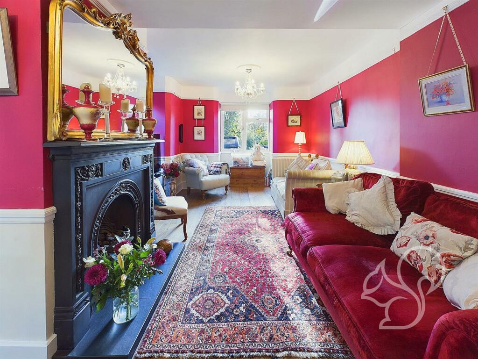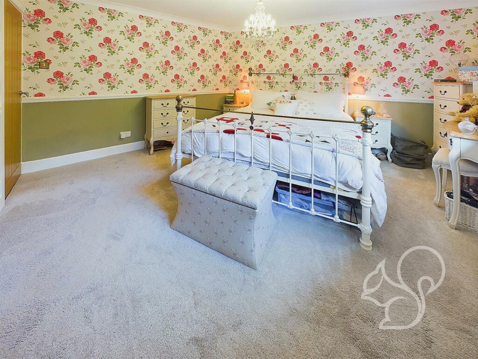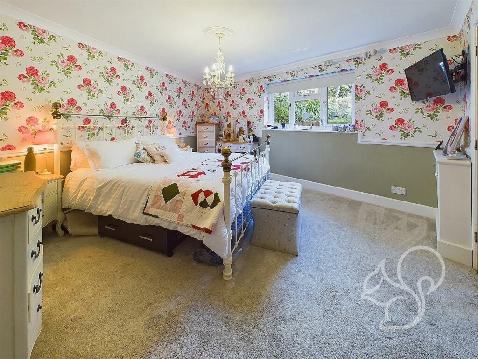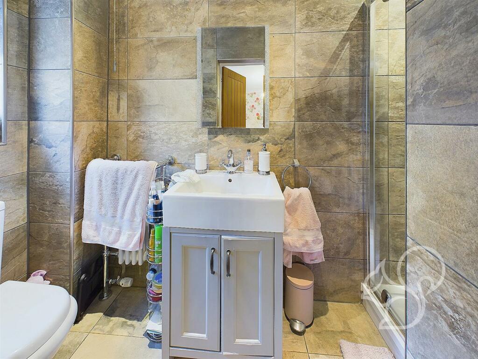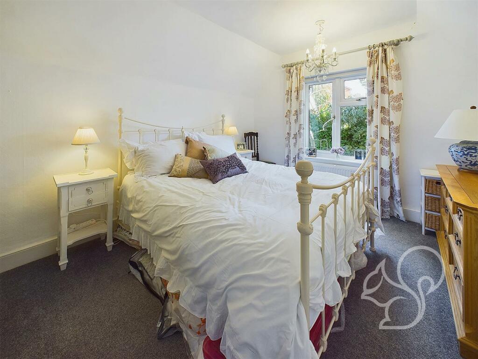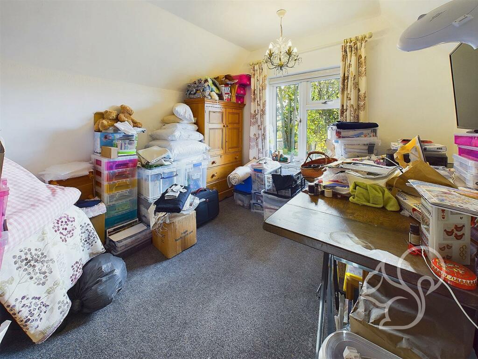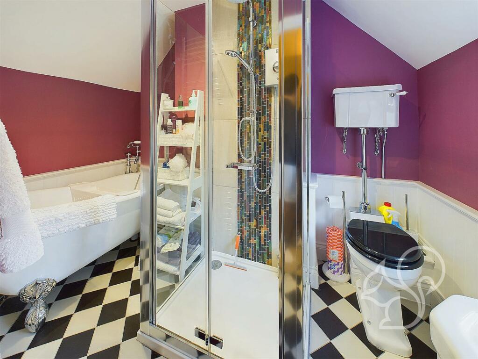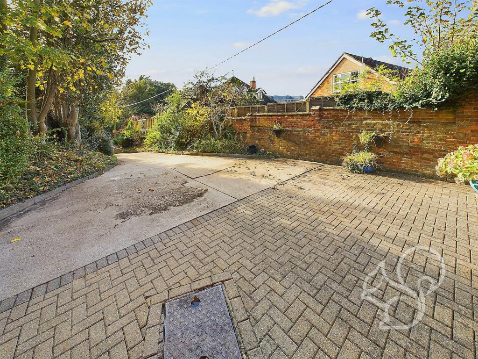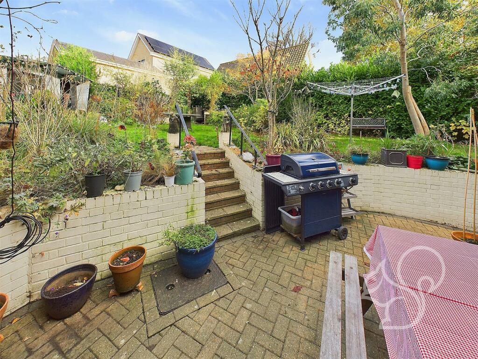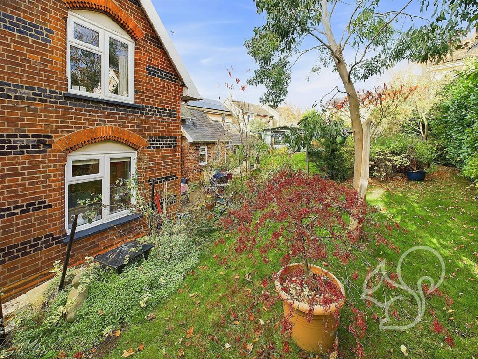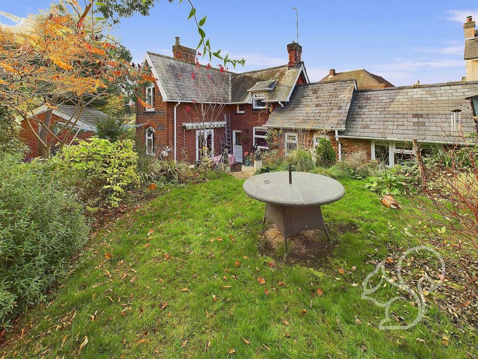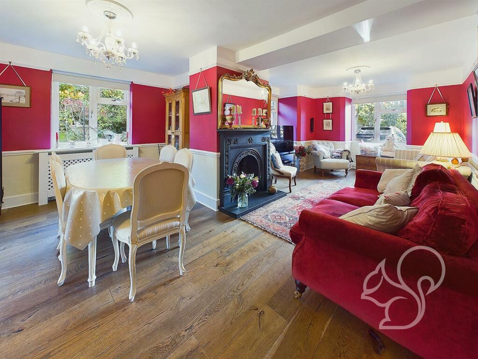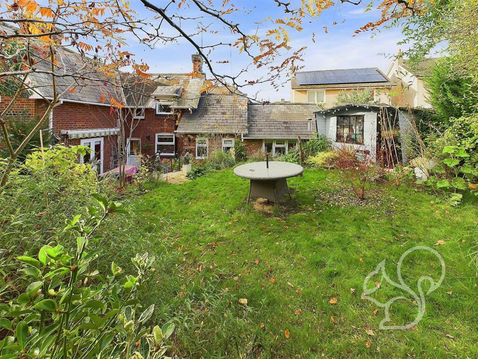Newton Road, Sudbury
Property Details
Bedrooms
3
Bathrooms
2
Property Type
Detached
Description
Property Details: • Type: Detached • Tenure: N/A • Floor Area: N/A
Key Features: • Immediate Proximity to Sudbury Town Centre and Train Station • Stunning Victorian Home • Brick Built Double Garage • Off Street Parking for Multiple Vehicles • Triple Aspect Lounge/Diner with Fireplace • Ensuite to Principal Bedroom • Well Landscaped Rear Garden • Four Piece Bathroom Suite
Location: • Nearest Station: N/A • Distance to Station: N/A
Agent Information: • Address: 18 Market Hill, Sudbury, CO10 2EA
Full Description: GUIDE RANGE; *£475,000-£500,000* St. Leonards Cottage, originally the Matron's house for St. Leonards Hospital, showcases Gothic architecture with distinctive red and black brickwork and period features. While the hospital has been converted into private residences, this cottage has been meticulously improved by the current owners and is beautifully presented throughout. The layout includes a spacious ground-floor bedroom with an en-suite, making single-level living an option. Outside, the property offers a double garage, ample parking, and a stunningly landscaped garden to the side and rear, providing privacy and sunshine.Entry is gained to a warm and welcoming entrance hall with stairs rising to the first floor. The spacious L-shaped, triple-aspect lounge/diner is thoughtfully arranged to combine sitting and dining areas with flexible overlap. The sitting area features a Victorian-style cast iron fireplace with a gas coal-effect fire, bay windows to the front and side, and a radiator. The dining area includes a side window and French doors leading to the patio and garden. The shaker style kitchen features a range of stylish grey floor and wall mounted units topped with timber work surfaces, integral double oven with gas hob and a ceramic sink and drainer unit with chrome mixer tap. Concluding the ground floor is the principal bedroom, enjoying generous proportions and boasting ensuite facilities comprising of a shower cubicle, low level WC and wash hand basin. Upstairs are two further bedrooms, serviced by the family bathroom. the family bathroom comprises of a free standing bath tub, shower unit, low level WC and wash hand basin.The stunning rear garden features a block-paved patio, brick retaining walls, and steps leading to a sloping lawn bordered by mature plants. Highlights include a timber summerhouse, shingled seating area, quality fencing with hedgerows, and a retractable awning above the French doors.Call Oakheart today to arrange your viewing!Living Room/Diner - 3.74 x 6.76 (12'3" x 22'2") - Kitchen - 3.09 x 3.65 (10'1" x 11'11") - Principal Bedroom - 3.81 x 4.81 (12'5" x 15'9") - Ensuite - 2.84 x 1.07 (9'3" x 3'6") - Second Bedroom - 3.89 x 3.03 (12'9" x 9'11") - Third Bedroom - 3.03 x 3.53 (9'11" x 11'6") - Wc - 1.99 x 1.20 (6'6" x 3'11") - Family Bathroom - 2.89 x 1.87 (9'5" x 6'1") - BrochuresNewton Road, SudburyBrochure
Location
Address
Newton Road, Sudbury
Features and Finishes
Immediate Proximity to Sudbury Town Centre and Train Station, Stunning Victorian Home, Brick Built Double Garage, Off Street Parking for Multiple Vehicles, Triple Aspect Lounge/Diner with Fireplace, Ensuite to Principal Bedroom, Well Landscaped Rear Garden, Four Piece Bathroom Suite
Legal Notice
Our comprehensive database is populated by our meticulous research and analysis of public data. MirrorRealEstate strives for accuracy and we make every effort to verify the information. However, MirrorRealEstate is not liable for the use or misuse of the site's information. The information displayed on MirrorRealEstate.com is for reference only.
