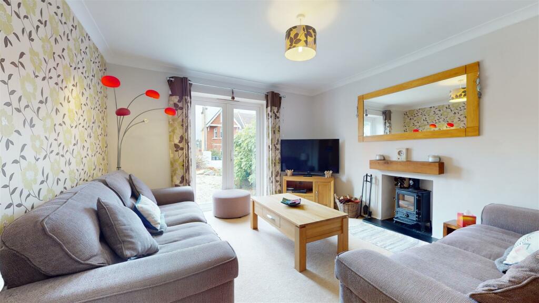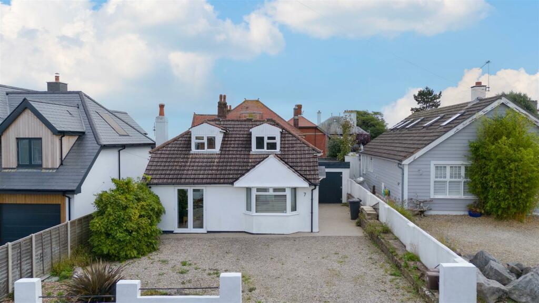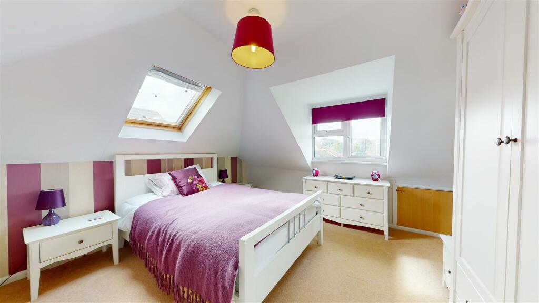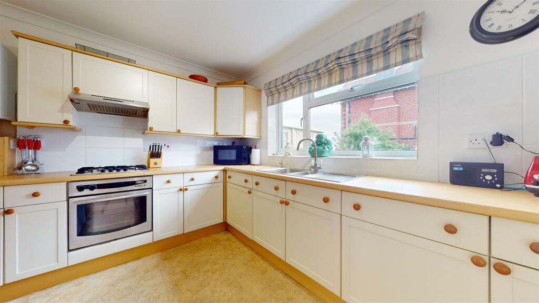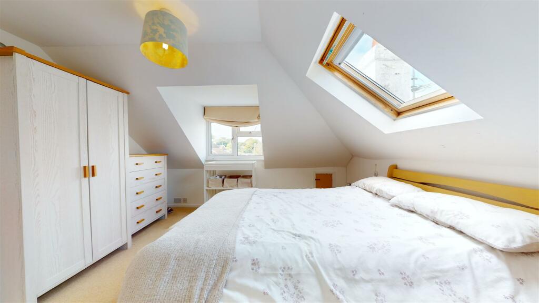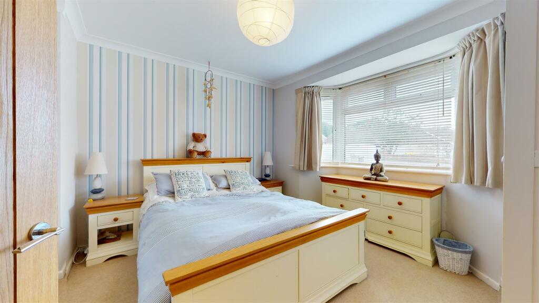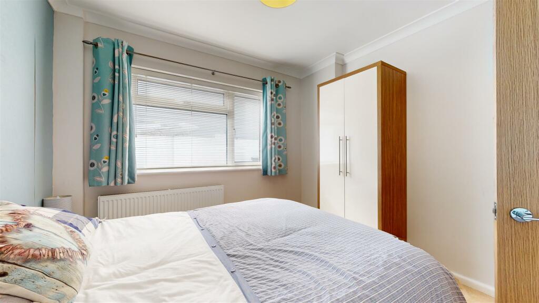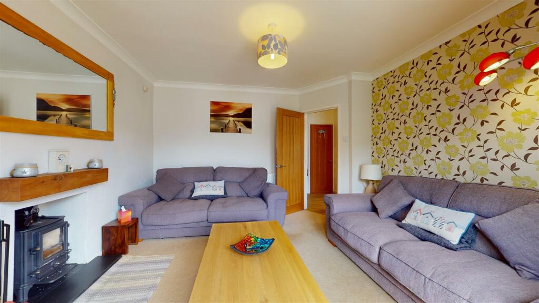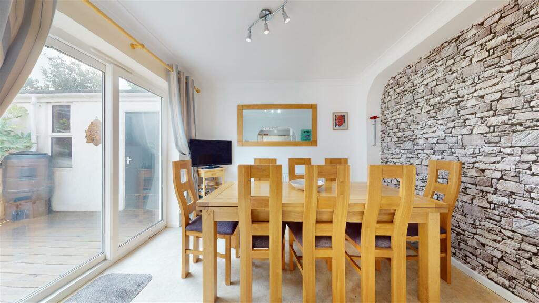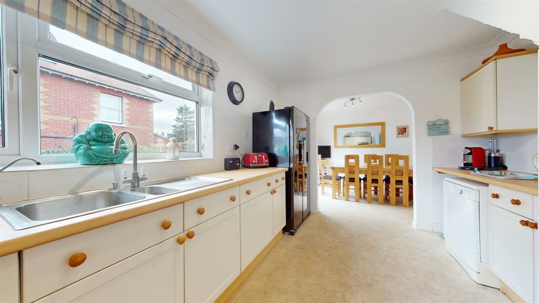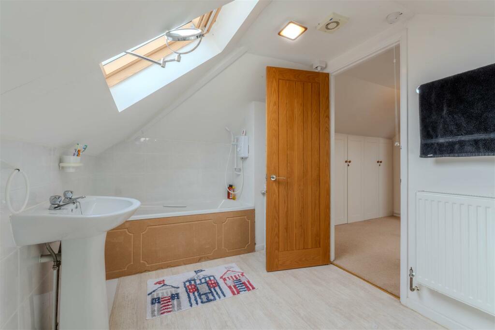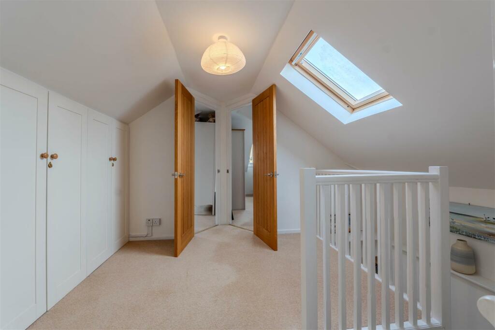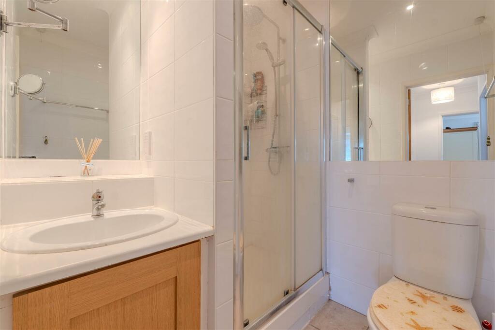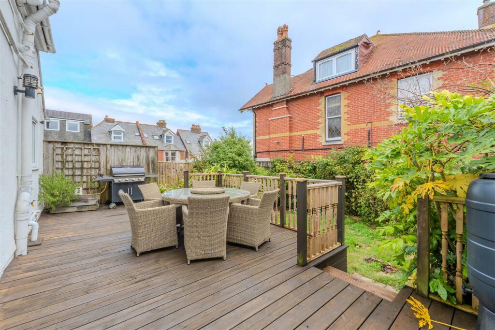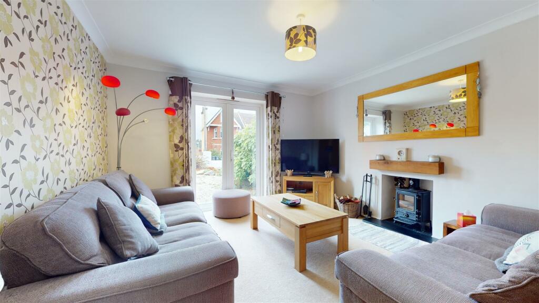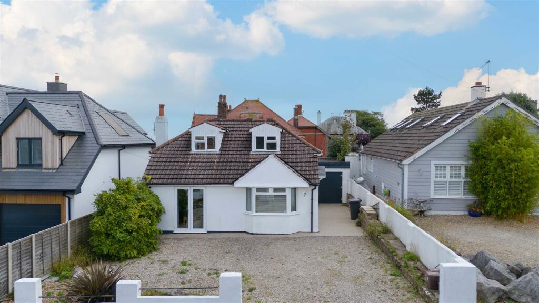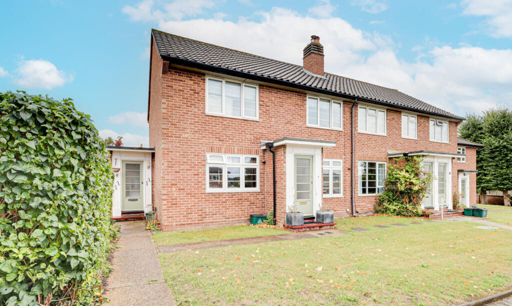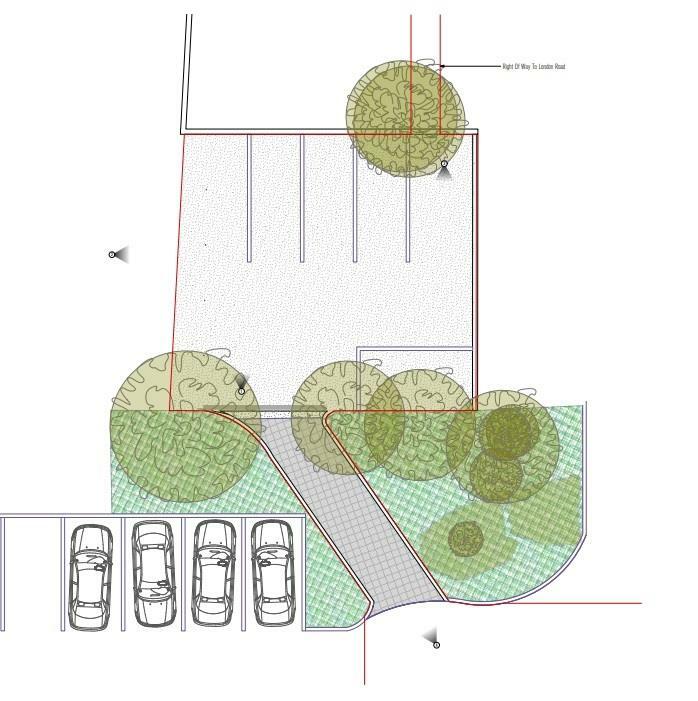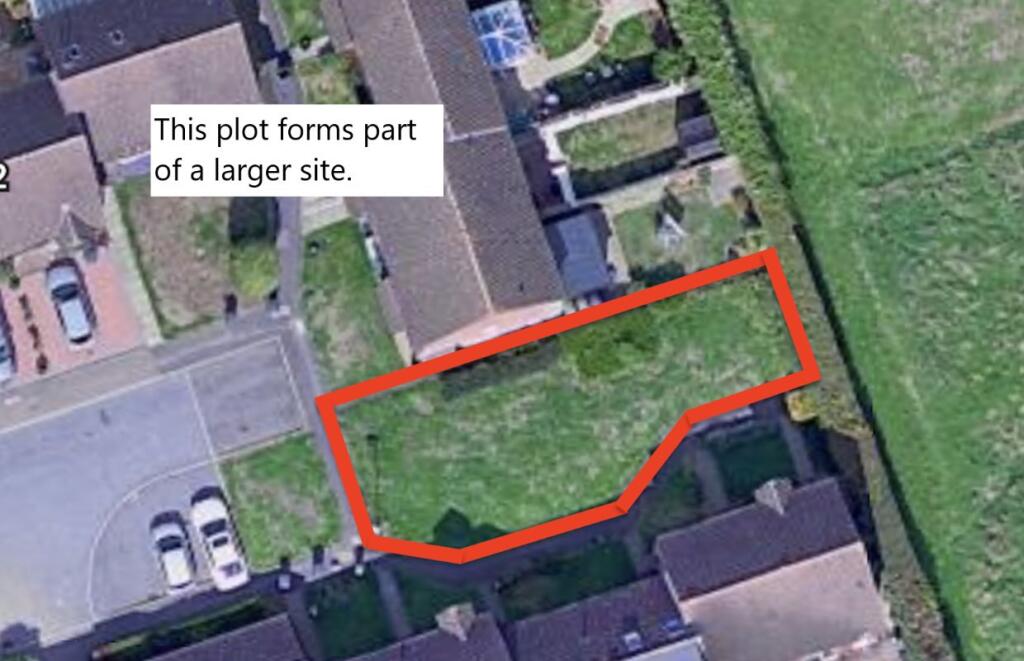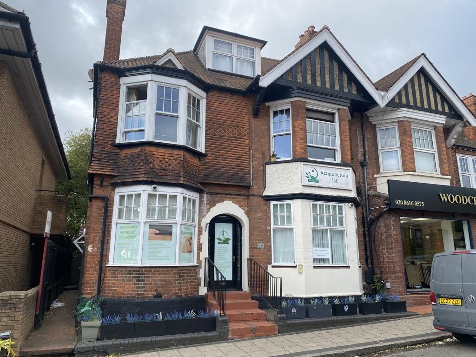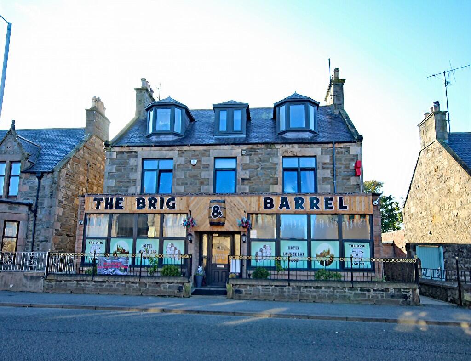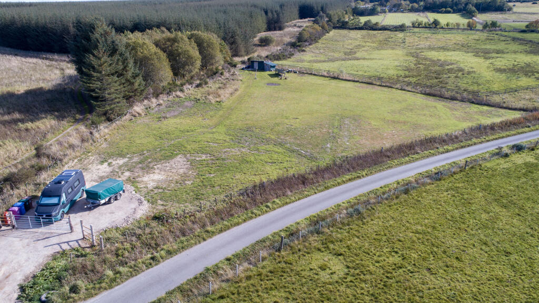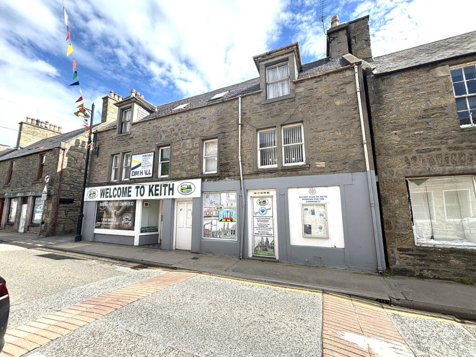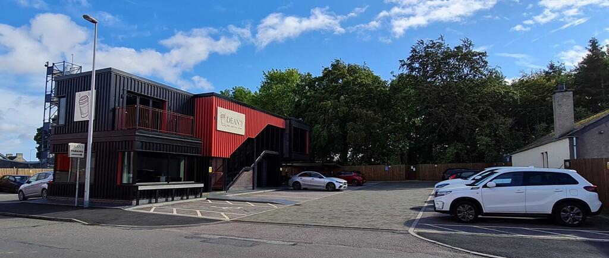Newton Road, Swanage
Property Details
Bedrooms
4
Bathrooms
2
Property Type
Chalet
Description
Property Details: • Type: Chalet • Tenure: N/A • Floor Area: N/A
Key Features: • Four Bedroom Detached Chalet Bungalow • Driveway For Multiple Vehicles • Adjoining Kitchen/Diner • Featured Sliding French Doors • Low Maintenance Garden • Ground Floor Bedrooms and Shower Room • Sought-After South Swanage Location • Garage • Stones Throw To Local Amenities In Swanage • No Forward Chain
Location: • Nearest Station: N/A • Distance to Station: N/A
Agent Information: • Address: 7 Institute Road, Swanage, BH19 1BT
Full Description: Introducing an exceptional opportunity to own this stunning four-bedroom detached family home in a desirable location, offering ample features for comfortable modern living. Situated in a peaceful neighbourhood, this property boasts a spacious driveway providing off-road parking for multiple vehicles, a convenient garage, and a low-maintenance rear garden ideal for relaxation and outdoor activities.Upon stepping inside, you are greeted by a welcoming hallway that leads into a study area and provides easy access to all main rooms. The inviting living room features a charming fire surround with a wood-burning stove and west-facing patio doors, flooding the space with natural light.The well-equipped kitchen is designed with functionality in mind, offering a range of cabinets, an inset sink, gas hob, integrated oven, under-counter dishwasher, and space for a large fridge/freezer. The adjoining dining area, with sliding patio doors opening to the rear garden, is perfect for hosting gatherings and alfresco meals.On the ground floor, two bright double bedrooms and a modern shower room provide comfortable accommodation. Upstairs, two generously sized double bedrooms with sloping ceilings boasting Velux rooflights providing a natural light and air ambiance and share a stylish family bathroom with a bath and power shower.Externally, the property features a front driveway for parking convenience for several vehicles, a single garage, and a beautifully landscaped rear garden with multiple decked areas perfect for outdoor entertaining and relaxation.Located in a sought-after area, this property is surrounded by amenities, schools, shops, and transport links, making it an ideal family home. Close proximity to parks, recreational facilities, and green spaces offers a perfect balance of tranquillity and convenience.Don't miss out on the opportunity to view this exceptional property. Contact us today to arrange a viewing.Living Room - 4.06 x 3.99 (13'3" x 13'1") - Kitchen - 4.34 x 3.10 (14'2" x 10'2") - Dinning Room - 3.25 x 3.00 (10'7" x 9'10") - Bedroom One - 4.47 x 3.71 (14'7" x 12'2") - Bedroom Two - 4.47 x 3.66 (14'7" x 12'0") - Bedroom Three - 3.66 x 3.43 (12'0" x 11'3") - Bedroom Four - 3.02 x 3.00 (9'10" x 9'10") - Shower Room - 1.93 x 2.01 (6'3" x 6'7") - Bathroom - 4.00 x 2.31 (13'1" x 7'6") - Additional Information. - The following details have been provided by the vendor, as required by Trading Standards. These details should be checked by your legal representative for accuracy.Property type: Detached ChaletProperty construction: StandardMains ElectricityMains Water & Sewage: Supplied by Wessex WaterHeating Type: Gas Central HeatingBroadband/Mobile signal/coverage: For further details please see the Ofcom Mobile Signal & Broadband checker. checker.ofcom.org.uk/Disclaimer. - These particulars, whilst believed to be accurate are set out as a general outline only for guidance and do not constitute any part of an offer or contract. Intending purchasers should not rely on them as statements of representation of fact but must satisfy themselves by inspection or otherwise as to their accuracy. All measurements are approximate. Any details including (but not limited to): lease details, service charges, ground rents, property construction, services, & covenant information are provided by the vendor, and you should consult with your legal advisor/ satisfy yourself before proceeding. No person in this firm’s employment has the authority to make or give any representation or warranty in respect of the property.BrochuresNewton Road, SwanageBrochure
Location
Address
Newton Road, Swanage
City
Newton Road
Features and Finishes
Four Bedroom Detached Chalet Bungalow, Driveway For Multiple Vehicles, Adjoining Kitchen/Diner, Featured Sliding French Doors, Low Maintenance Garden, Ground Floor Bedrooms and Shower Room, Sought-After South Swanage Location, Garage, Stones Throw To Local Amenities In Swanage, No Forward Chain
Legal Notice
Our comprehensive database is populated by our meticulous research and analysis of public data. MirrorRealEstate strives for accuracy and we make every effort to verify the information. However, MirrorRealEstate is not liable for the use or misuse of the site's information. The information displayed on MirrorRealEstate.com is for reference only.

