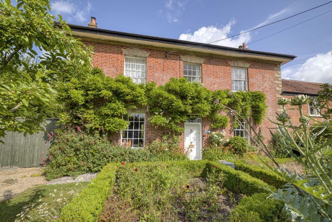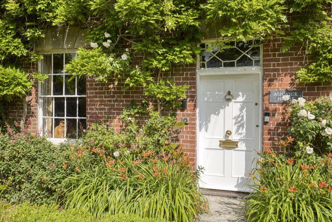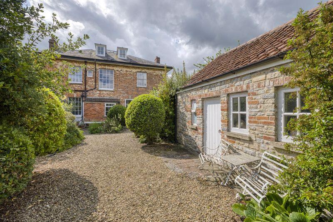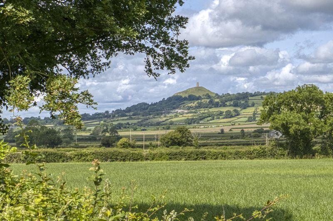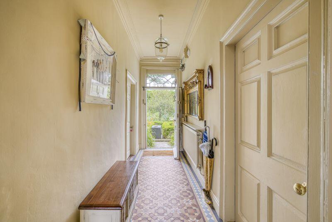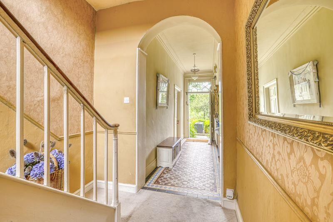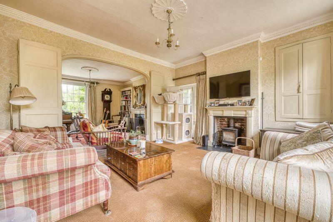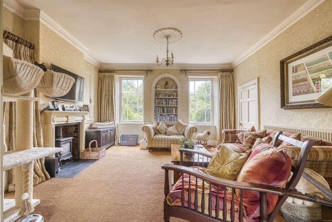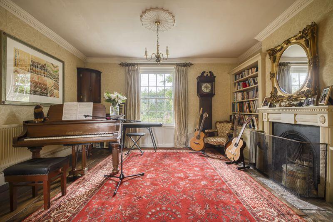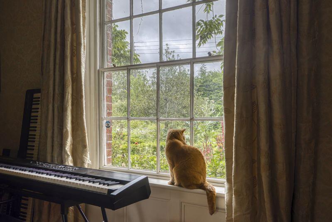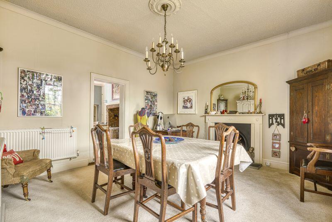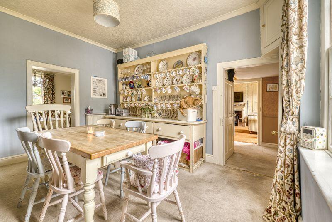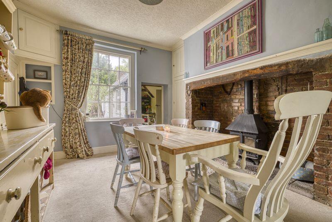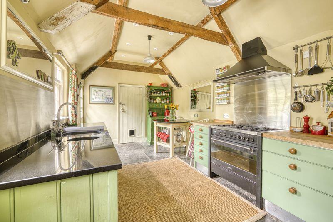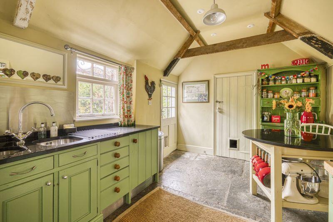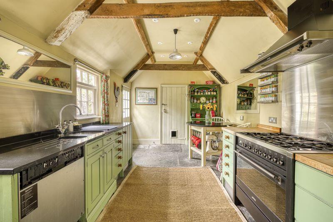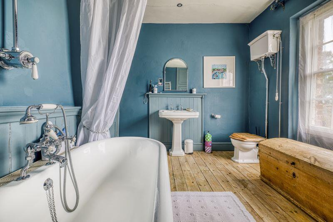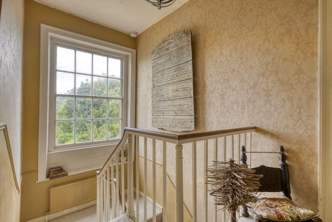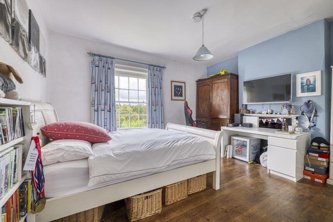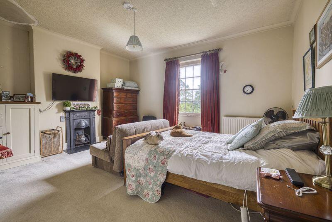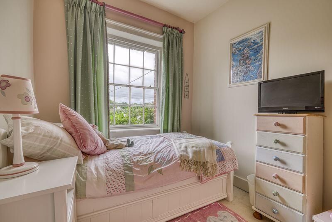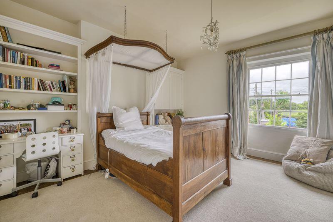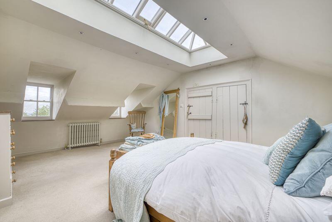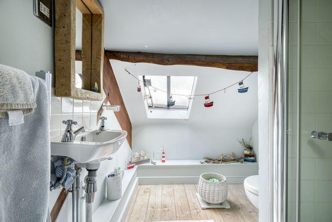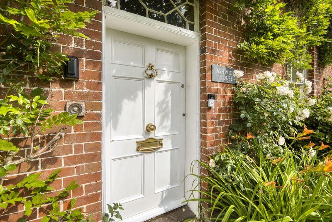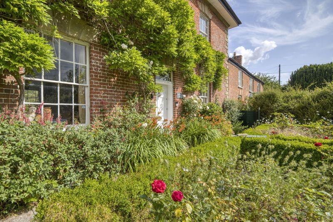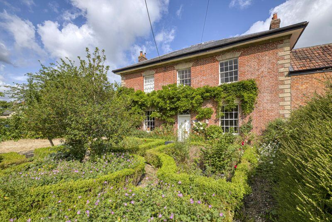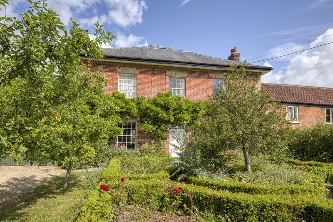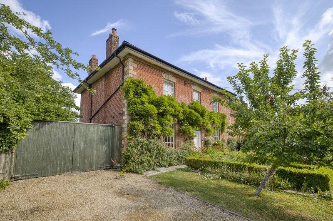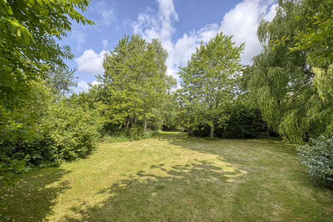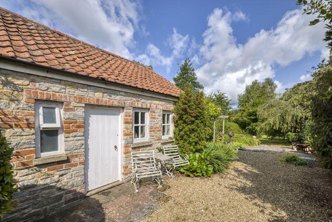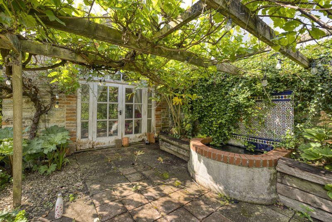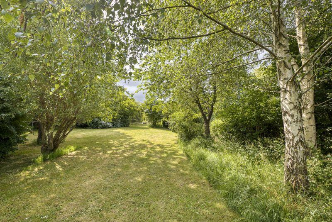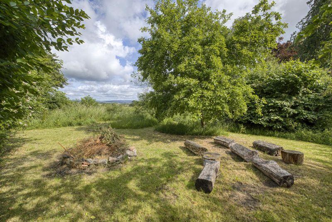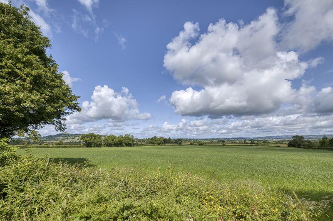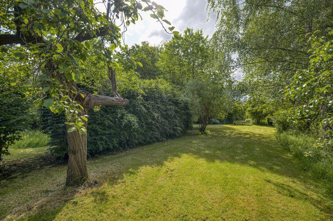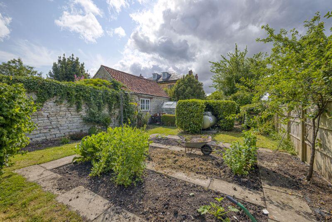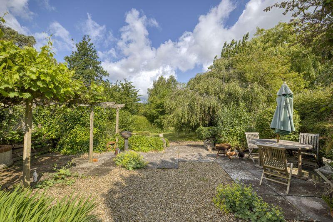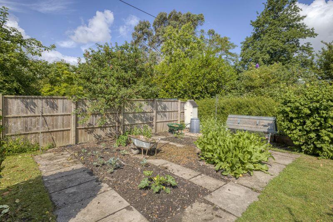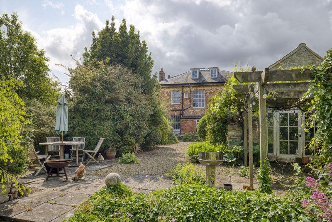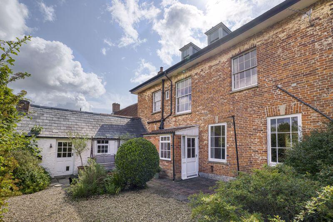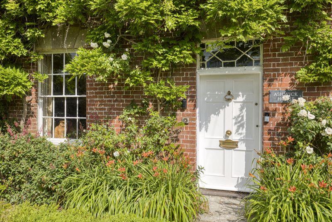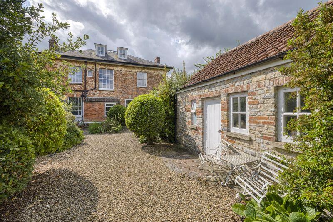Newtown, West Pennard
Property Details
Bedrooms
5
Bathrooms
3
Property Type
Character Property
Description
Property Details: • Type: Character Property • Tenure: Freehold • Floor Area: N/A
Key Features: • A charming Grade II listed period house in this ever popular village • Stunning triple aspect living room • Elegant period features • Converted coach house • Family breakfast room and formal dining room • Master bedroom suite • 4 further bedrooms • Stylish family bathroom • Beautiful landscaped gardens approaching c.0.75 acre • Far reaching views across open countryside
Location: • Nearest Station: N/A • Distance to Station: N/A
Agent Information: • Address: Melbourne House, 36 Chamberlain Street, Wells, BA5 2PJ
Full Description: This very attractive period house comes to the market for the first time in over twenty years, which is testament to the fabulous family home that it has provided the current owner. Semi-detached and overlooking open countryside to the rear, it offers elegant family accommodation with the added benefit of a self-contained converted Coach House, all within bespoke designed and planted gardens. Grade II listed Ashwick House dates from the early 19th century with original period features providing glimpses into its past.
A beautiful original decorative tiled entrance hall greets visitors arriving at the front door from where a beautiful double aspect reception room combines a wide elm boarded sitting room flowing into an elegant living room. These rooms are light and well-appointed with the sitting room featuring a cast iron fireplace nestled between matching bookshelves with cupboards under. The option exists to close these two rooms off to one another via folding doors but as a combined room this is a wonderful space for entertaining and family living. Double doors lead out to the garden at the side of the property and large sash windows, ceiling roses and cornicing provide historic style and elegance. Returning to the entrance hall two further interconnected reception rooms provide a light and charming breakfast room with a brick inglenook fireplace and stove nodding to the past and from where a more formal dining room leads off with a door returning to the entrance hall. A stylish contemporary kitchen lies adjacent to the breakfast room and overlooks the terrace and garden with a doorway out making dining al fresco or nipping out into the garden with a coffee very convenient. Everything that you would expect to find is provided for within the kitchen, including a Smeg range gas oven, granite topped worktops and larder. The practicalities are catered for with a utility room which houses the boiler. A beautiful sixteen pane window overlooking the rear garden and countryside beyond makes the stairwell and landing to the first floor super light and from here three double bedrooms, one with an ensuite shower room and a smaller single room lead off complemented by a stylish family bathroom. Stairs rise to a second floor where there is a gorgeous master suite that has been cleverly incorporated into the attic space. A roof lantern makes this room gorgeously light and there are far reaching countryside views.
Coach House: Situated within the rear garden the original coach house to the property has been converted into a stylish open plan annex. Perfect for allowing guests their own space or accommodating young adult children. A mezzanine level provides bedroom space whilst the flagstone ground floor provides a sitting room and shower room. Double doors open out onto a lovely vine clad pergola.
Gardens and Grounds The property is approached via a gravelled driveway, with a very pretty par terre with box hedging, a variety of roses and fruit trees. The driveway provides ample space for parking. The rear garden which is divided into garden rooms is a particular feature and enjoys a good deal of privacy and is mainly laid to lawn with a variety of young and mature trees trees, shrubs, pergola with vine and gravelled and paved areas. The bottom of the gardens there is a small orchard which adjoins open farmland providing far reaching rural views and views of the Tor. This stunning garden provides many areas to sit and enjoy a drink, a meal or just a good book or peaceful retreat. Situation The popular village of West Pennard is surrounded by beautiful countryside near Glastonbury and Wells. It is an active village with an excellent primary school, a village hall and popular pub (The Lion). Nearby Glastonbury is a town that is steeped in history going back to the legends of King Arthur. There was a Celtic monastery here in 500AD, which over the next 1000 years evolved into one of England’s wealthiest and influential Abbeys. The magnificent Glastonbury Abbey ruins and Glastonbury famous Tor attract many tourists, ensuring that it remains a thriving town well served by markets and a huge range of festivities. The town is unusual in that it has managed to shun many of the main chain stores whilst still providing all the necessary shops, restaurants, cafes, doctors, pharmacies, dentists, a wealth of clubs and sporting facilities and supermarkets. Just 8 miles from West Pennard is Wells, which is the smallest city in England. Its centre is the Market Place (local markets twice a week) surrounded by many medieval buildings including the Cathedral and moated Bishops Palace. Local supermarkets include Waitrose and Tesco. The larger towns of Bath, Bristol and Yeovil are all within easy commuting distance. The trendy towns of Bruton and Frome are both within a half hour drive too. The train station at Castle Cary is less than 10 miles away and has direct links to London.
Schools There are excellent local schools including West Pennard’s own Primary School and the highly regarded Strode College Sixth Form College. Independent schools include Millfield (prep school is only 5 minutes away), Wells Cathedral School, Downside, All Hallows and the Bruton schools.
MATERIAL INFORMATION
In compliance with The Consumer Protection from Unfair Trading Regulations 2008 and National Trading Standards Estate and Letting Agency Team’s Material Information in Property Listings Guidance.
PART A
Local Authority: Somerset Council Tax Band: F Guide Price: £1,100,000 Tenure: Freehold
PART B
Property Type: Detached Property Construction: Standard Number and Types of Rooms: See Details and Plan, all measurements being maximum dimensions provided between internal walls Electricity Supply: Mains Supply Water Supply: Mains Supply Sewerage: Mains Drainage Heating: Oil fired central heating Broadband: The current owner has a BT line which has a download speed of 58 mb/s Mobile Signal/Coverage: Please refer to Ofcom website. Parking: Off street private parking.
PART C
Building Safety: Our vendor is not aware of any building safety issues or any planned or required remediation work, but we recommend that you engage the services of a chartered surveyor to confirm. Restrictions: We are not aware of any significant/material restrictions, but we’d recommend you review the title/deeds of the property with your solicitor. Rights and Easements: We’re not aware of any other significant/material restrictions or rights, but we’d recommend you review the Title/deeds of the property with your solicitor. Flood Risk: N/A Coastal Erosion Risk: N/A Planning Permission: We are not aware of any undecided planning applications within the vicinity of the property Accessibility/Adaptations: N/A Coalfield Or Mining Area: N/A Energy Performance Certificate: N/A due to Grade ll listing.
No other Material disclosures have been made by the Vendor. This Material Information has been compiled in good faith using the resources readily available online and by enquiry of the vendor prior to marketing. However, such information could change after compilation of the data, so Lodestone cannot be held liable for any changes post compilation or any accidental errors or omissions.
Furthermore, Lodestone are not legally qualified and conveyancing documents are often complicated, necessitating judgement on our part about which parts are “Material Information” to be disclosed. If any information provided, or other matter relating to the property, is of particular importance to you please do seek verification from a legal adviser before committing to expenditure.BrochuresProperty BrochureFull Details
Location
Address
Newtown, West Pennard
City
West Pennard
Features and Finishes
A charming Grade II listed period house in this ever popular village, Stunning triple aspect living room, Elegant period features, Converted coach house, Family breakfast room and formal dining room, Master bedroom suite, 4 further bedrooms, Stylish family bathroom, Beautiful landscaped gardens approaching c.0.75 acre, Far reaching views across open countryside
Legal Notice
Our comprehensive database is populated by our meticulous research and analysis of public data. MirrorRealEstate strives for accuracy and we make every effort to verify the information. However, MirrorRealEstate is not liable for the use or misuse of the site's information. The information displayed on MirrorRealEstate.com is for reference only.
