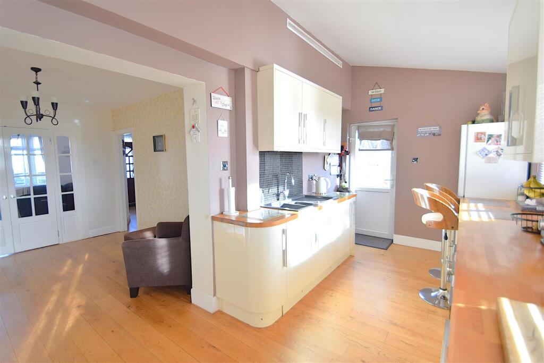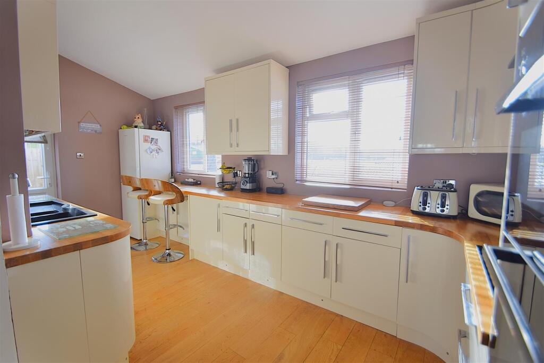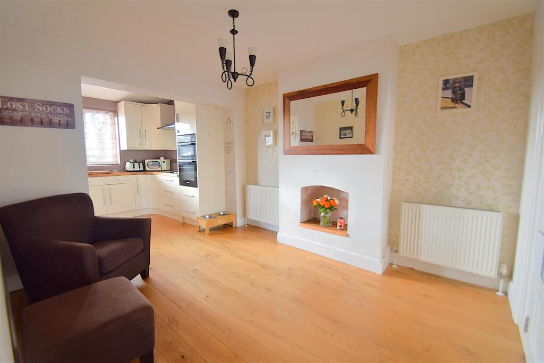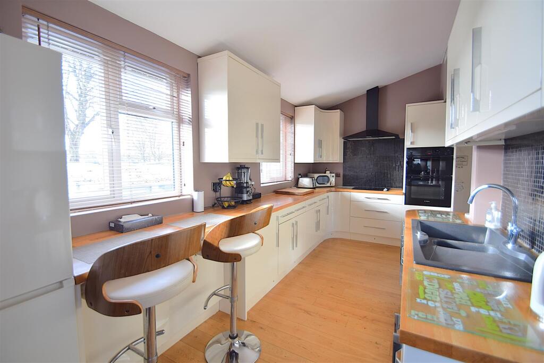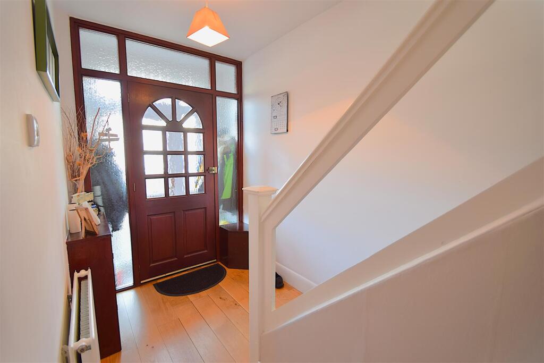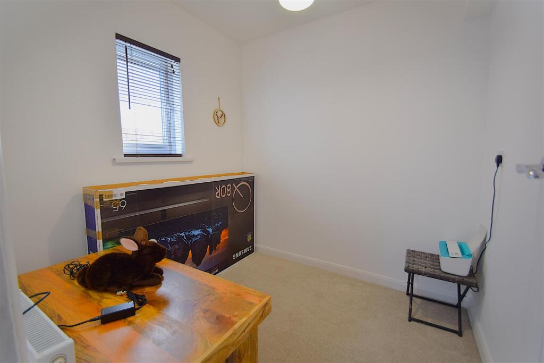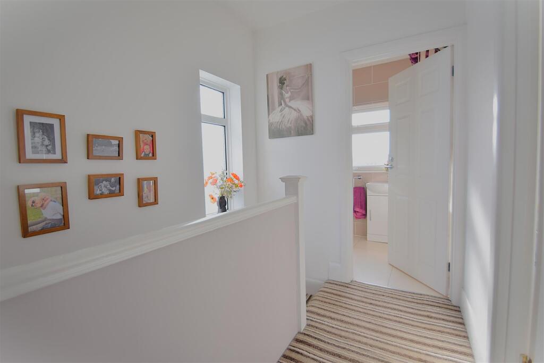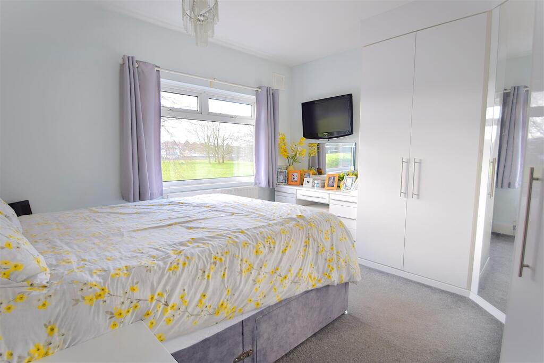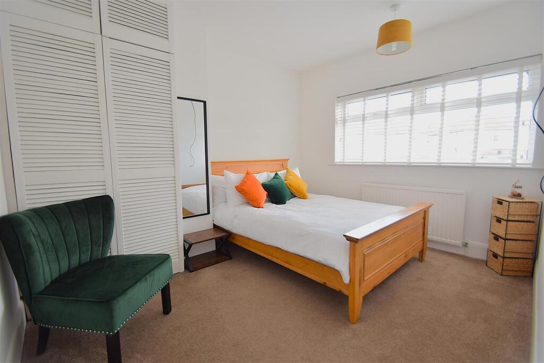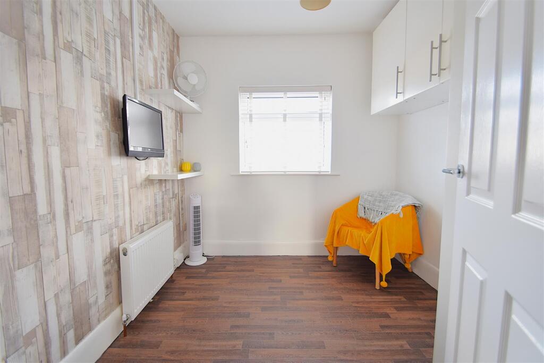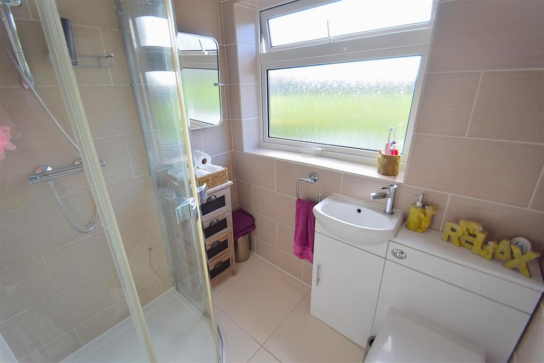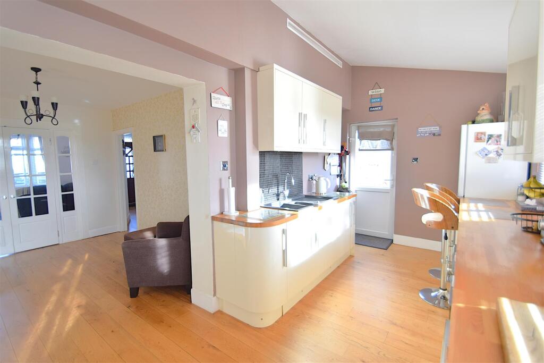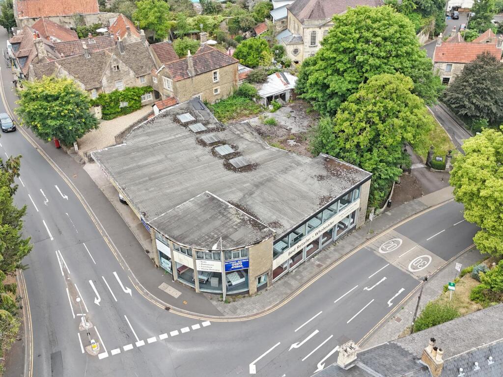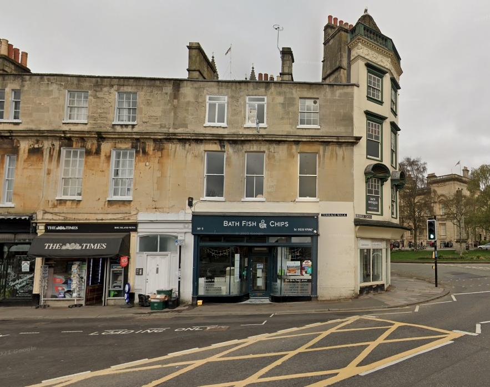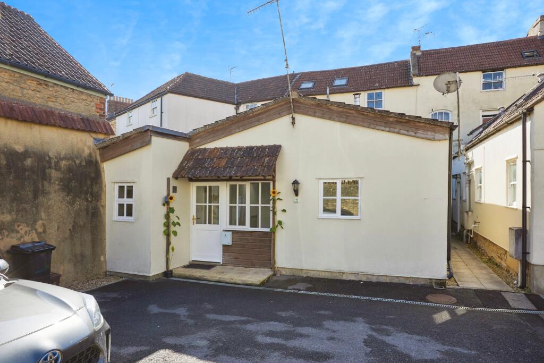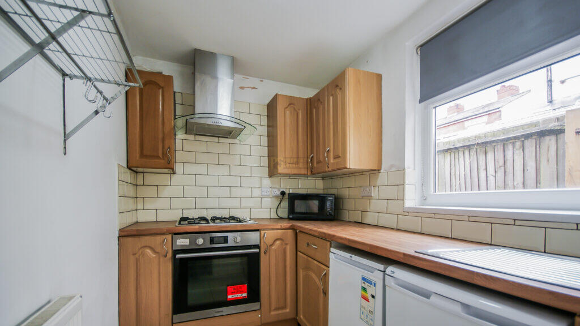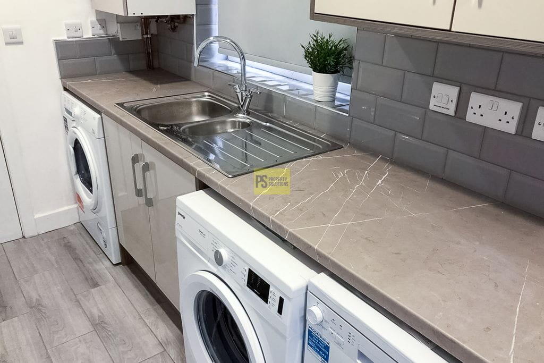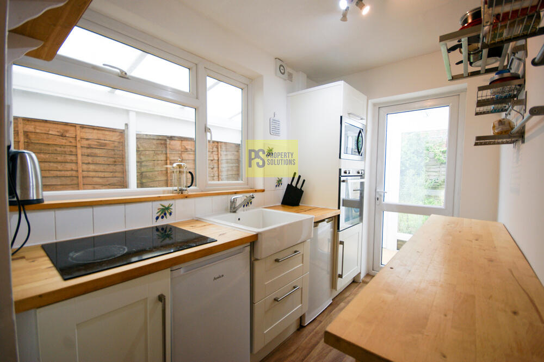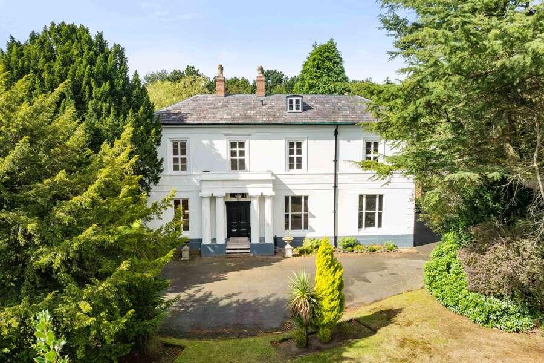Nibley Road, Shirehampton
Property Details
Bedrooms
3
Bathrooms
1
Property Type
End of Terrace
Description
Property Details: • Type: End of Terrace • Tenure: N/A • Floor Area: N/A
Key Features: • Onward Chain Complete • 3 Bedroom End of Terraced House • Beautiful Riverside Location • 3 Reception Rooms • Close to all Transport Links • South Facing Rear Garden • Extended Kitchen overlooking the River • Parking and a Detatched Garage
Location: • Nearest Station: N/A • Distance to Station: N/A
Agent Information: • Address: 9 High Street, Shirehampton, Bristol, BS11 0DT
Full Description: Nestled in the charming area of Shirehampton, this beautifully presented end of terrace house on Nibley Road offers a delightful blend of comfort and convenience. With three well-proportioned bedrooms, this property is perfect for families or those seeking extra space. The two inviting reception rooms provide ample room for relaxation and entertaining, making it an ideal setting for both quiet evenings and lively gatherings.The property boasts a modern shower room, ensuring that your daily routines are both comfortable and efficient. One of the standout features of this home is its fantastic riverside location, which not only enhances the aesthetic appeal but also offers a serene environment for leisurely walks and outdoor activities. Parking is a breeze with space for 2 vehicles, complemented by a garage that adds further convenience. The chain is complete, allowing for a smooth transition into your new home without unnecessary delays. Situated in a great location, this property is an excellent choice for those who value accessibility alongside a peaceful residential setting. This end of terrace house is a rare find, combining modern living with a picturesque backdrop, and is ready to welcome its new owners.Nibley Road is situated around 5 miles to the north-west of Bristol City Centre, within walking distance of Shirehamptons railway station and the Portway Park and Ride, while the M5 motorway is just a few minutes drive away taking you to Cribbs Causeway in 10 minutes. A rank of convenience shops is just along the road and there are plenty more local public amenities including restaurants, cafes and pubs, as well as local schools on hand in nearby Shirehampton Village. Viewing is highly recommended to fully appreciate the well maintained accommodation on offer. Call, Click or Come in and visit our experienced sales team- /shire@goodmanlilleyTenure: FreeholdLocal Authority: Bristol Council Tel: Council Tax Band: CPorch - uPVC door and window into porch, wooden door into hallwayHallway - Stairs rising to first floor, understairs cupboard housing Combi-BoilerOffice - 2.24m x 2.24m (7'4" x 7'4") - uPVC double glazed window to side aspect, radiatorDining Room - 3.48m x 3.05m (11'5" x 10'0") - French doors and matching side windows lead into the lounge, opening to kitchen, radiator, fireplace, solid wooden flooringKitchen/Breakfast Room - 2.32m x 5.10m (7'7" x 16'9") - Two windows to rear aspect with views overlooking the river, uPVC door to side aspect. Fitted with a range of high gloss wall and base units with wooden work tops. Integrated washing machine and tumble dryer, electric double oven. Ceramic hob with cooker hood over. One and a half bowl sink with mixer tap over, breakfast bar, solid wooden flooringLiving Room - 3.89m x 3.48m (12'9" x 11'5") - uPVC double glazed Bay window to front aspect, electric fetaure fire, radiatorFirst Floor Landing - uPVC double glazed window to side aspect, access to loft spaceBedroom 1 - 3.47m x 3.48m (11'5" x 11'5") - uPVC double glazed window to rear aspect, radiator, fitted wardrobes and dressing tableShower Room - uPVC double glazed window to rear aspect, Corner shower cubicle, pedestal sink, low level wc, heated chrome towel rail.Bedroom 2 - 3.48m x 2.84m (11'5" x 9'4") - uPVC double glazed window to front aspect, Storage cupboard, radiatorBedroom 3 - 2.54m x 2.36m (8'4" x 7'9") - uPVC double glazed window to front aspect, radiatorGardens - The property benefits from a south-facing rear garden. This is low maintenance space with a patio and astroturf and due to the orientation, offers sunshine for most of the day. A wooden gate will lead you to the the fields behind and lovely Riverside walks along the banks of the River Avon or across to the Riverside public house "The Lamplighters".There is also a garage to the rear which is accessed either via a side/rear lane or the back garden.Parking And Garage - There is parking to the front for 2 vehicles and a detached garage to the rear.BrochuresNibley Road, Shirehampton
Location
Address
Nibley Road, Shirehampton
City
Bristol
Features and Finishes
Onward Chain Complete, 3 Bedroom End of Terraced House, Beautiful Riverside Location, 3 Reception Rooms, Close to all Transport Links, South Facing Rear Garden, Extended Kitchen overlooking the River, Parking and a Detatched Garage
Legal Notice
Our comprehensive database is populated by our meticulous research and analysis of public data. MirrorRealEstate strives for accuracy and we make every effort to verify the information. However, MirrorRealEstate is not liable for the use or misuse of the site's information. The information displayed on MirrorRealEstate.com is for reference only.


