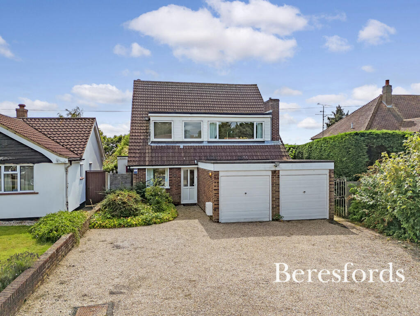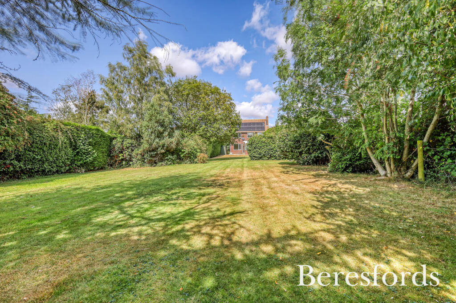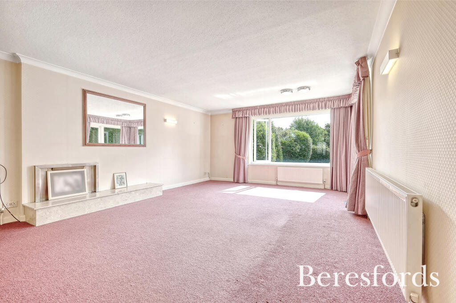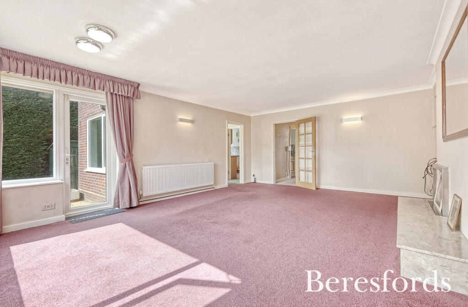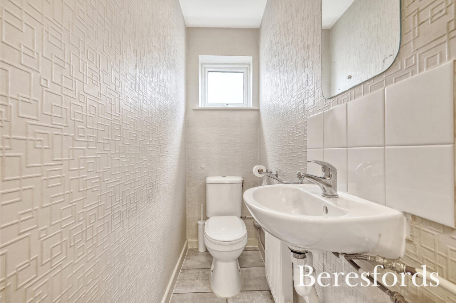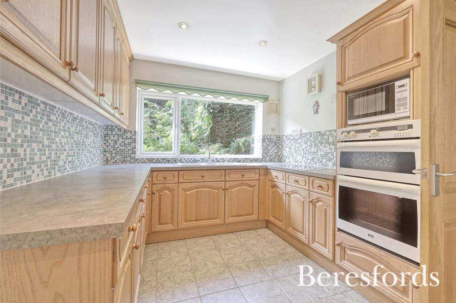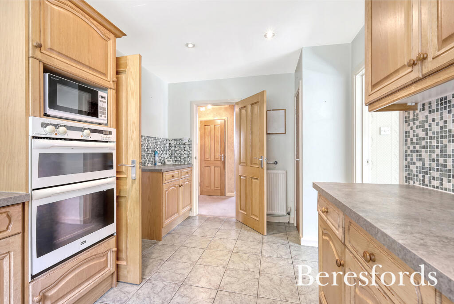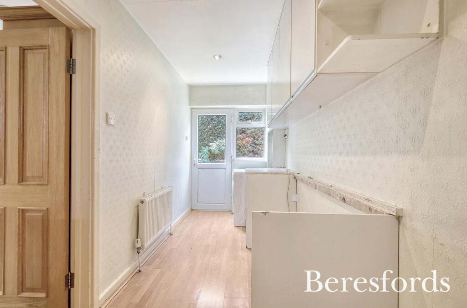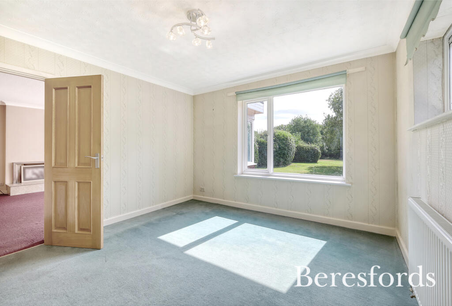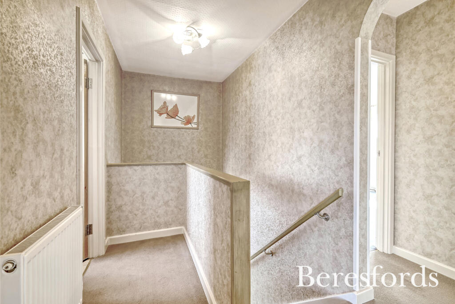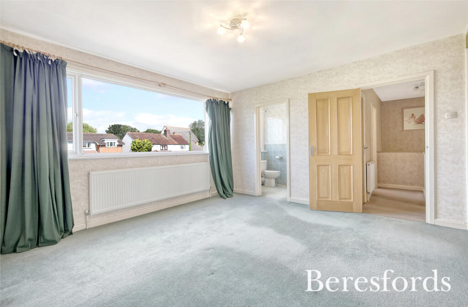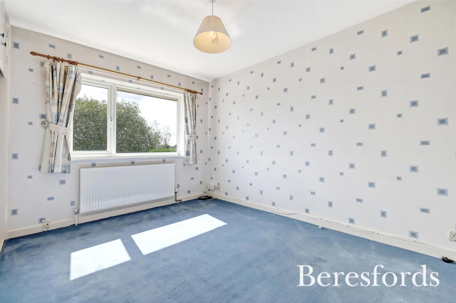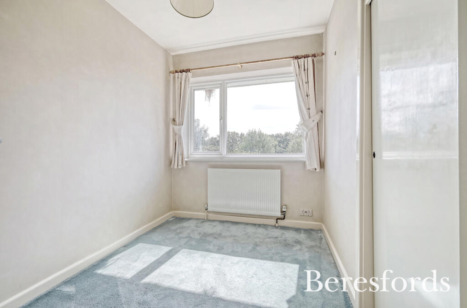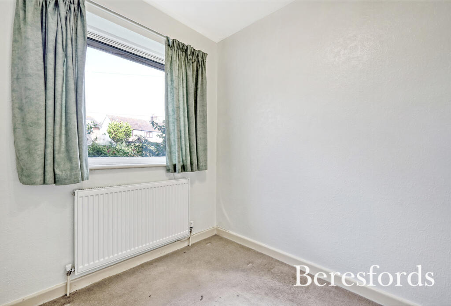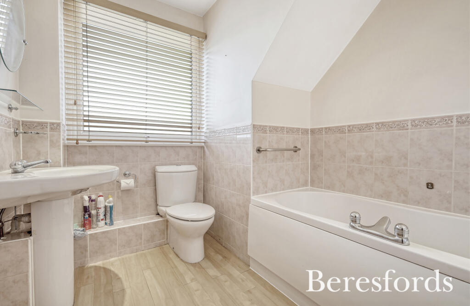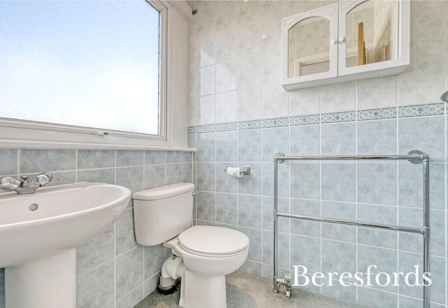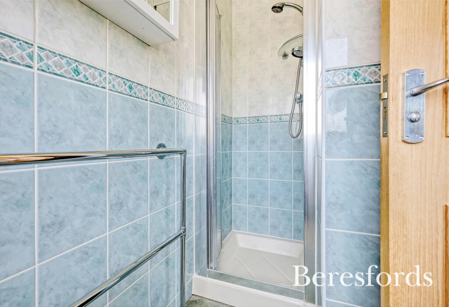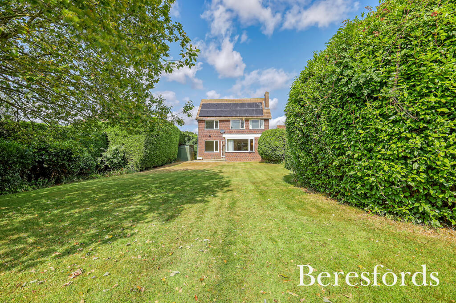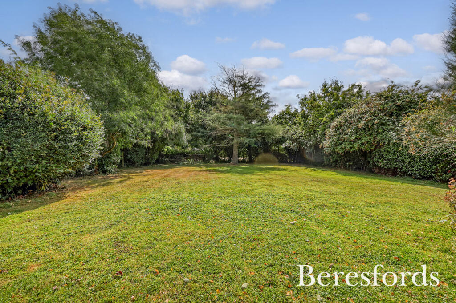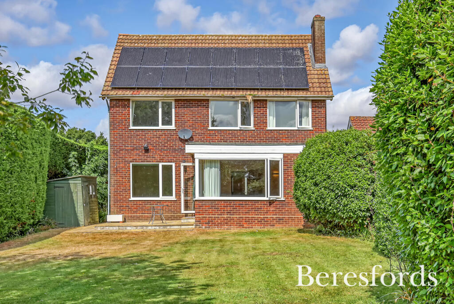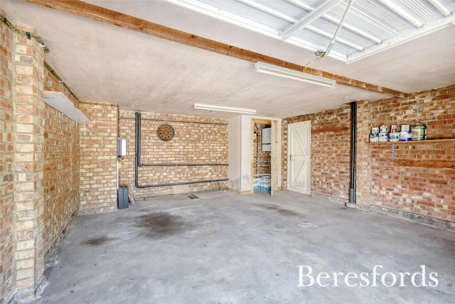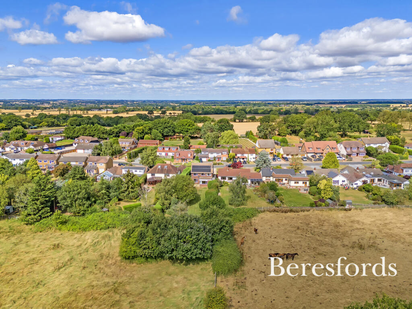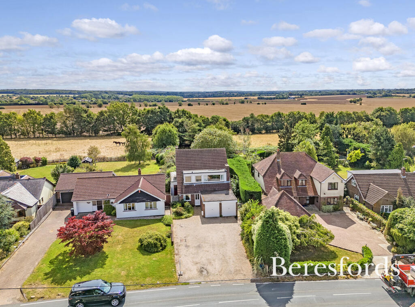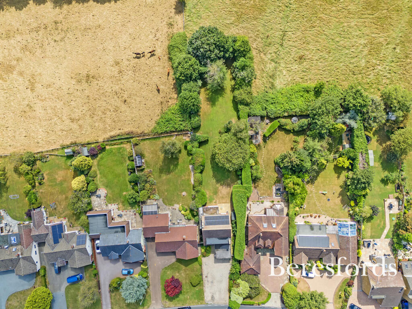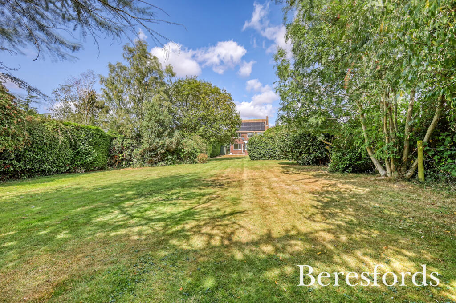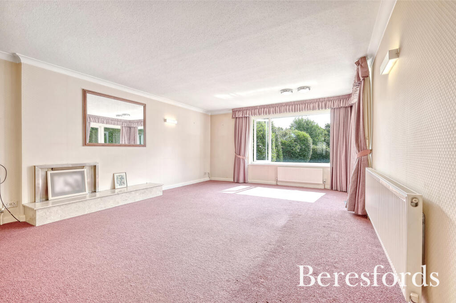Nine Ashes Road, Nine Ashes, CM4
Property Details
Bedrooms
4
Bathrooms
2
Property Type
Detached
Description
Property Details: • Type: Detached • Tenure: N/A • Floor Area: N/A
Key Features:
Location: • Nearest Station: N/A • Distance to Station: N/A
Agent Information: • Address: 122 High Street, Ingatestone, CM4 0BA
Full Description: *OPEN HOUSE- NO APPOINTMENT REQUIRED- JUST TURN UP*Date: 18/01/25Time: 11am-12pmProperty Address: 278 Nine Ashes Road, Nine Ashes, CM4 0LASituated in the small Hamlet of Nine Ashes on the edge of Blackmore, is this four-bedroom detached property.The property is being sold with no onward chain.To the ground floor the accommodation comprises of a living room and separate dining room, kitchen and utility room, study and ground floor cloakroom.The first floor offers four bedrooms with an en suite shower room and family bathroom.Outside there is a driveway and double width garage,The overall plot is around 1/3 acre (STS)The village of Blackmore which offers a small parade of local shops including the co-op supermarket and a selection of Public Houses are approx 1 mile away.Brentwood mainline station serving Liverpool Street is approx 8.2 miles away.Council Tax Band: GEntrance HallCloakroomLiving RoomDining RoomKitchenUtility RoomStudyFirst Floor LandingBedroom OneEn Suite Shower RoomBedroom TwoBedroom ThreeBedroom FourFamily BathroomOutsideDriveway to Double Width GarageBrochuresParticulars
Location
Address
Nine Ashes Road, Nine Ashes, CM4
City
Nine
Legal Notice
Our comprehensive database is populated by our meticulous research and analysis of public data. MirrorRealEstate strives for accuracy and we make every effort to verify the information. However, MirrorRealEstate is not liable for the use or misuse of the site's information. The information displayed on MirrorRealEstate.com is for reference only.
