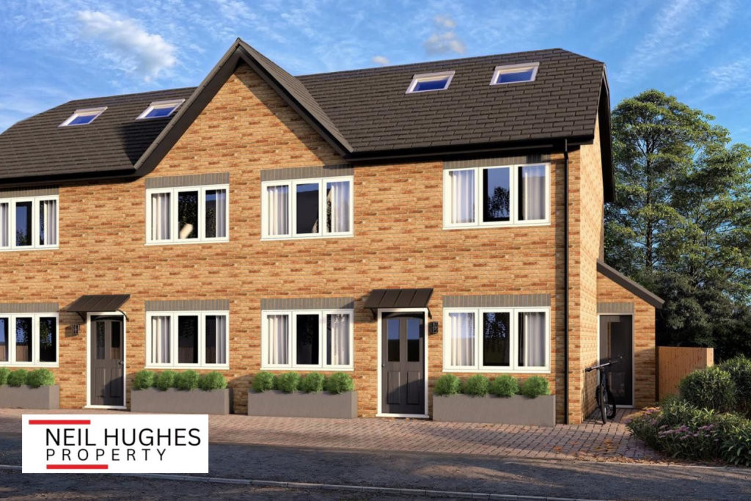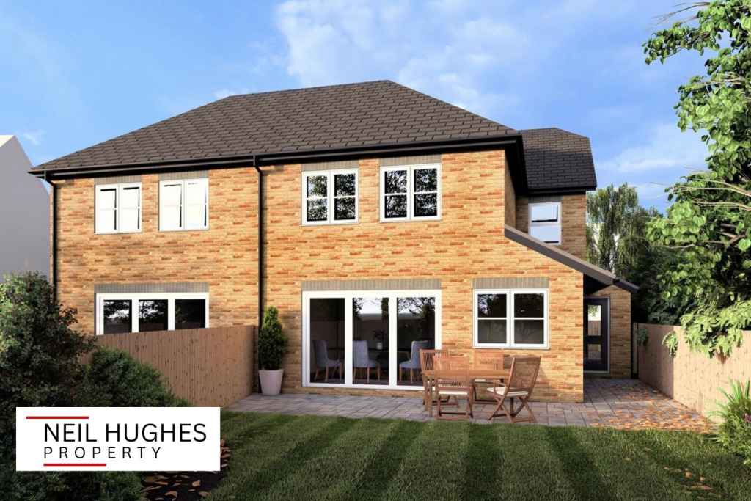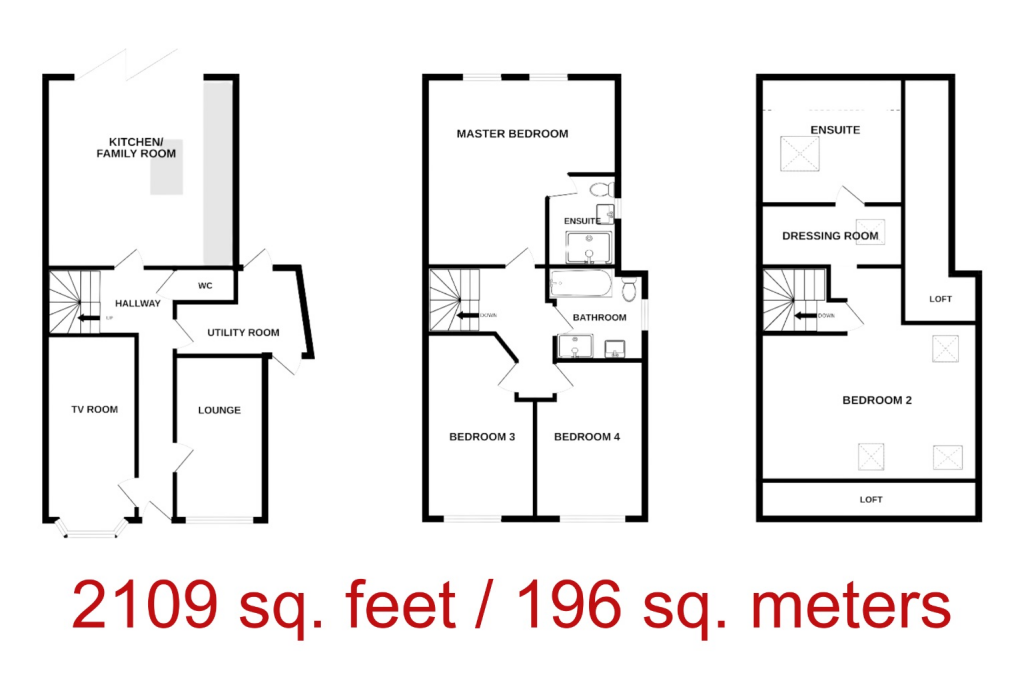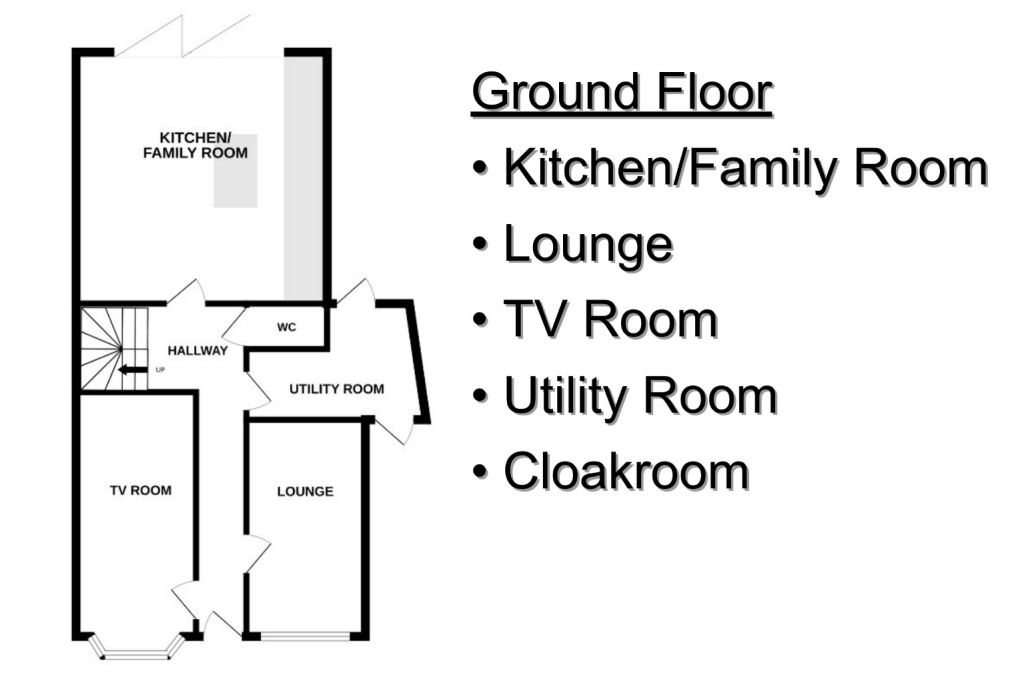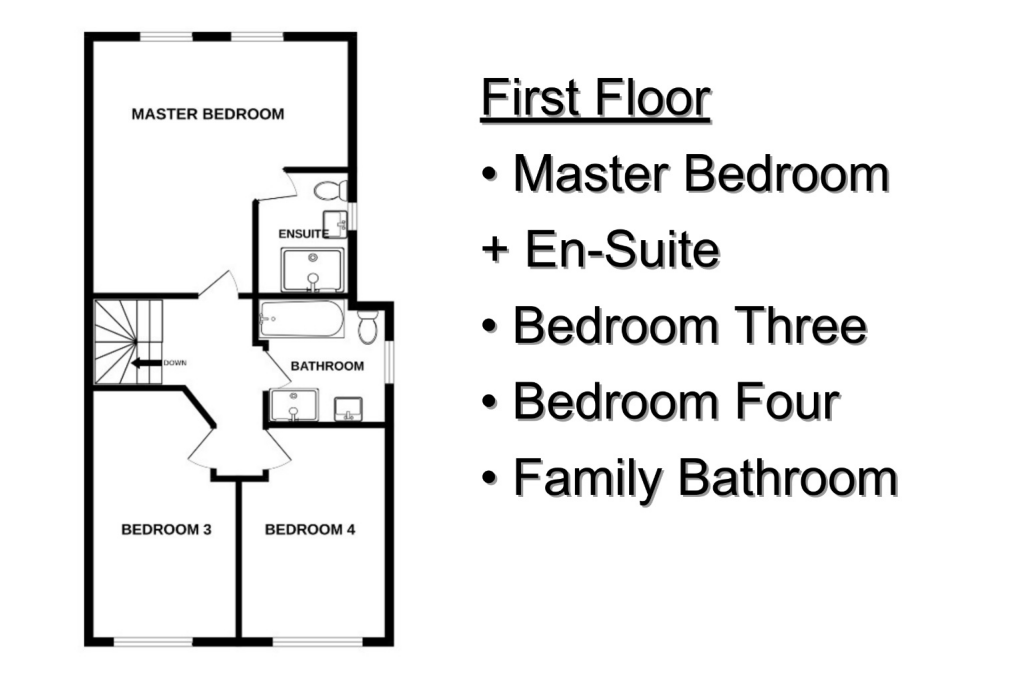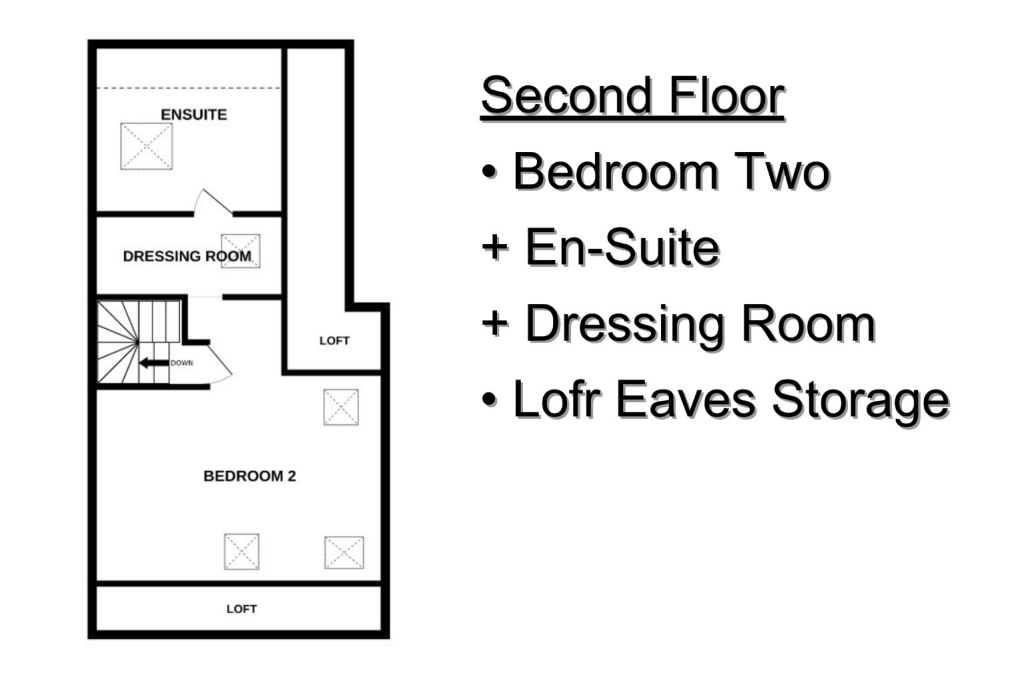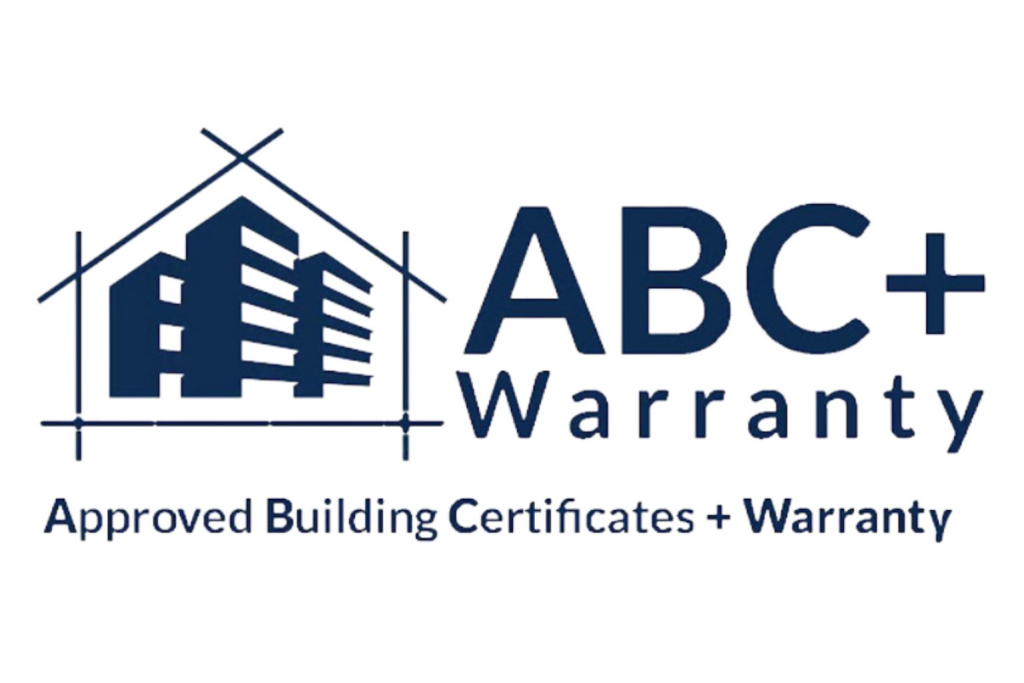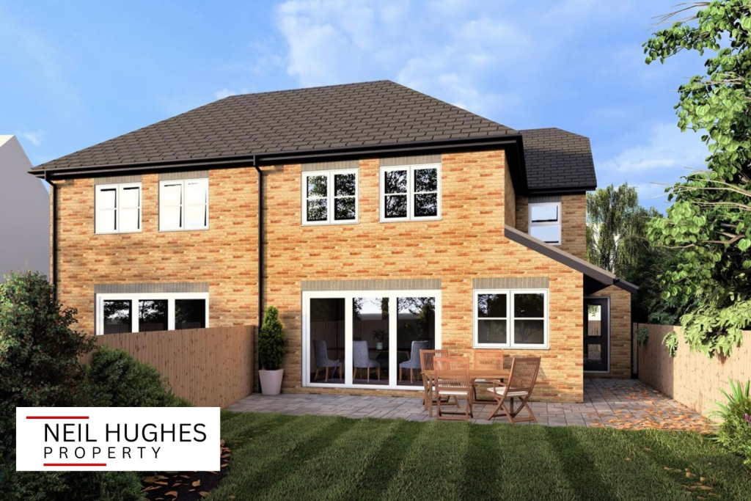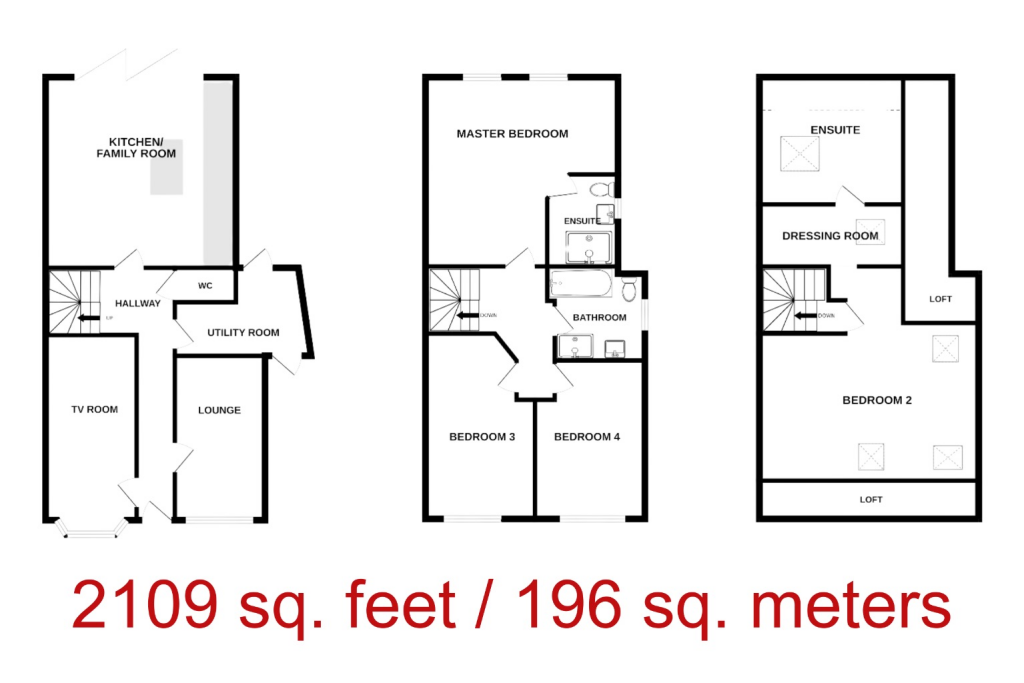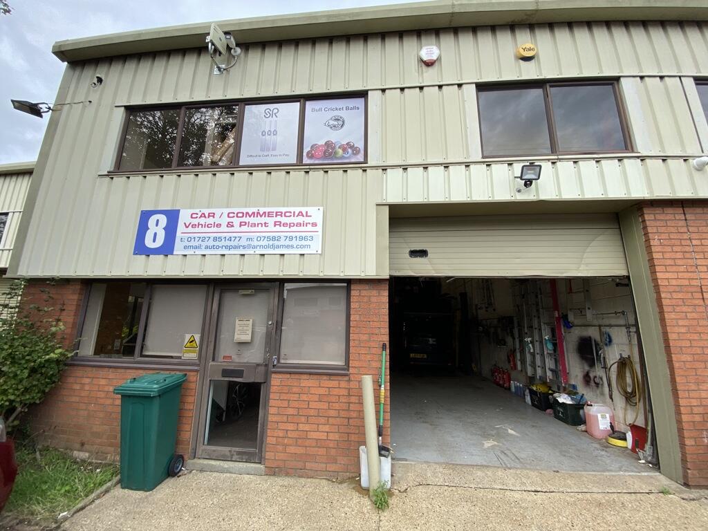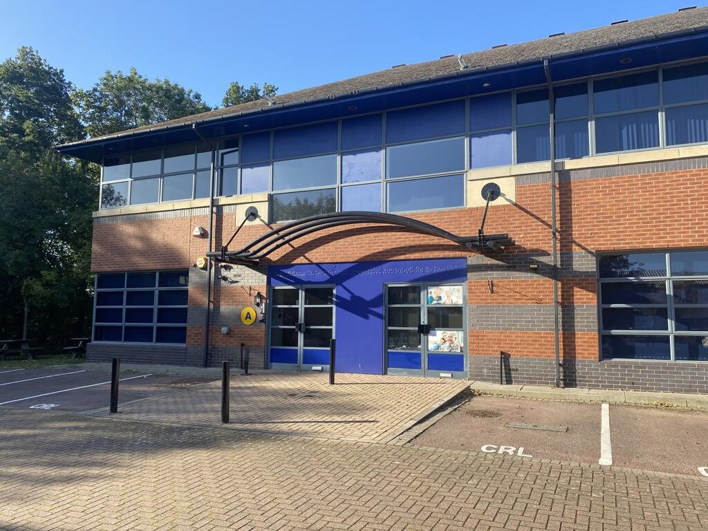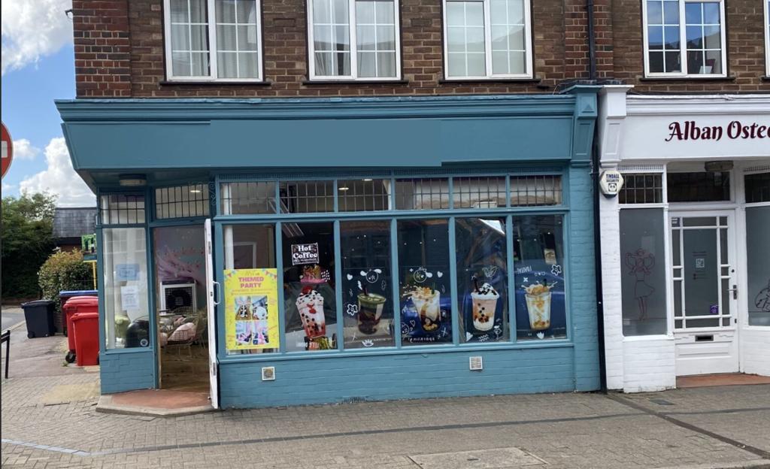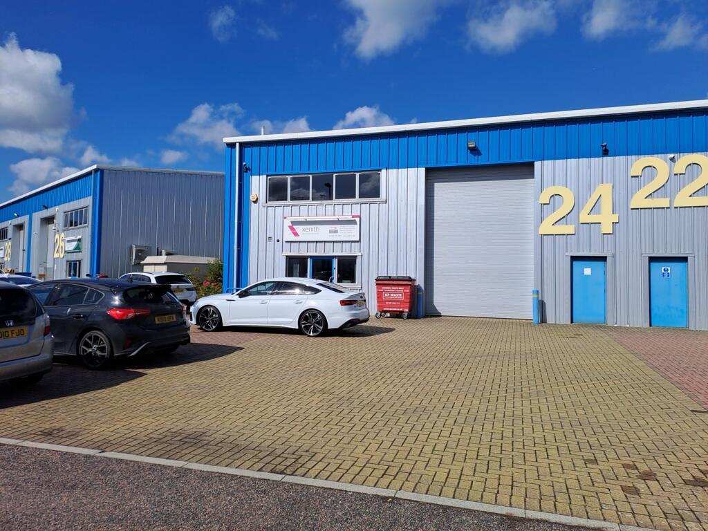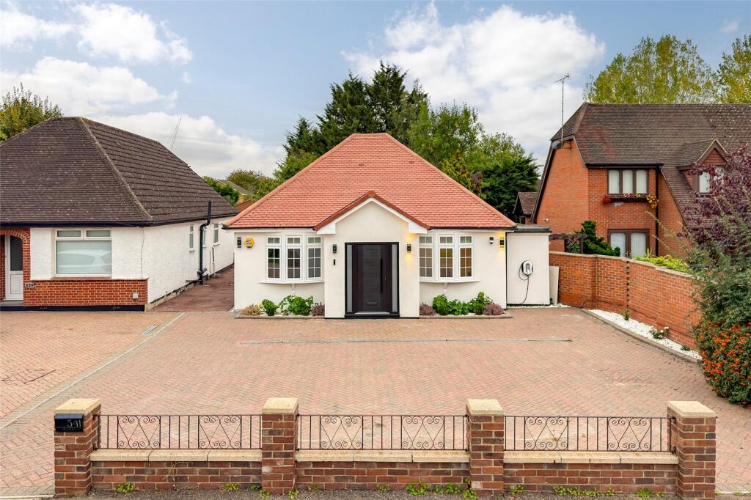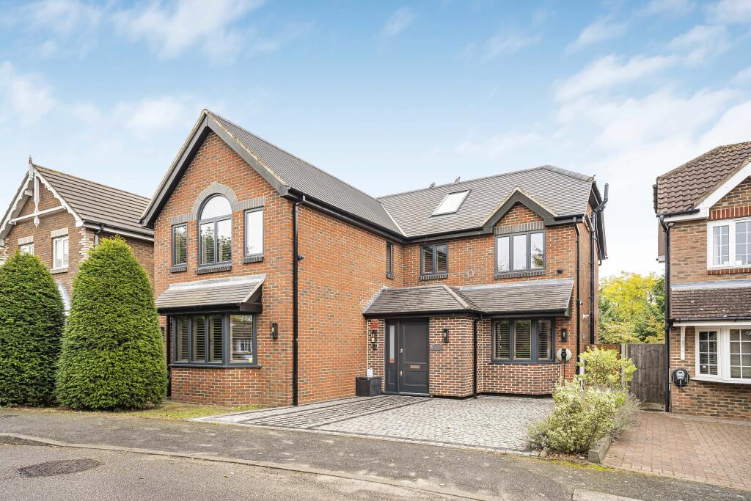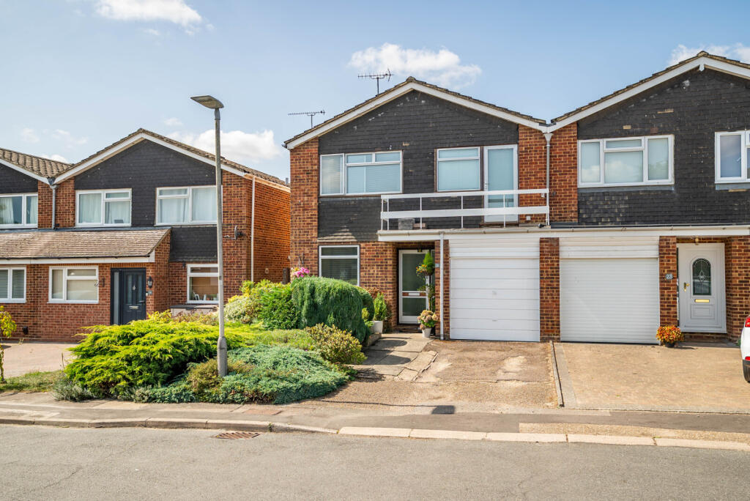Noke Side, Chiswell Green, St. Albans, Hertfordshire, AL2
Property Details
Property Type
Semi-Detached
Description
Property Details: • Type: Semi-Detached • Tenure: N/A • Floor Area: N/A
Key Features: • Luxury New Build • Four Double Bedrooms • Kitchen/Family Room • Two Reception Rooms • Cloakroom & Utility Room • Two En-Suites • Family Bathroom • Parking For Three Cars • 50 ft + Rear Garden • ABC + 10 Year Warranty
Location: • Nearest Station: N/A • Distance to Station: N/A
Agent Information: • Address: 194 Station Road, Edgware, HA8 7AT
Full Description: Located in a desirable cul-de-sac in the highly sought-after village of Chiswell Green, just 3 miles from St Albans City centre, this exceptional property offers 2109 sq. feet of luxurious living space spread across three floors comprising of, four double bedrooms with two en-suites, a fantastic kitchen/family room, lounge, tv room, family bathroom, utility room, and a downstairs cloakroom. There is also off-street parking for three cars, and a landscaped 52ft rear garden. Full 10 year ABC + new build warranty.The high specifications includes-* Choice of quality Kitchens• All fully integrated appliances* Quartz worktops* Flush Casement Windows* Aluminium Bi-Fold Doors* Quality fire check doors * Amtico Style Flooring* Five Star Fitted Carpets* High Quality Bathrooms & Fittings* Low Energy Lighting* Porcelain Tiling.Entrance Hall: Staircase to first floor, doors into-Lounge: 4.30m x 2.36 (14’1” x 7’9”) Window to front.Tv/Sitting Room: 4.85 x 2.38m (15’11 x 7’10”) Window to front.Utility Room: 3.57m x 2.30m Max ( 11’9” x 7’7”) Max. Doors to front and rear.Cloakroom: 1.60m x 1.90m (5’3” x 2’11”) Low Level W/C, hand wash basin.Kitchen/Family Room: 4.98m x 4.95m (16’4” x 16’3”) Window and bi-fold doors to rear.First Floor Landing: Staircase to the second floor, doors into-Master Bedroom: 5.03m x 4.95m Max (16’6” x 16’3”) Max. Windows to rear.En-Suite: 2.40m x 1.85m (7’10” x 6’1”) Window to side.Bedroom Three: 4.85m x 2.86m (15’11” x 9’5”)Window to front.Bedroom Four: 4.14m x 2.88m (13’7” x 9’5”) Window to front.Family Bathroom: 2.36m x 2.27m (8’4” x 8’1”) Window to rearSecond Floor Landing: Door into-Bedroom Two: 5.74m x 4.13 Max (18’10” x 13’7”) Max Window to side, three Velux sky light windows, access into-Dressing Room: 3.76m x 1.63m (12’4” x 5’4”) Door into-En-Suite: 3.76m x 2.40m (12’4” x 7’10”) Velux sky light window.Outside: Off-street parking to the front for three cars, gated side access to-Rear Garden: Measuring approximately 16m x 8m (52 x 26ft). Landscaped and mainly laid to lawn with a good size patio.As always buyers are advised to gain verification from their surveyor/solicitor during the conveyancing process.Disclaimer: - While every care and effort has been made to ensure these details are correct their accuracy cannot be guaranteed and so should not form part of any contract.BrochuresBrochure 1
Location
Address
Noke Side, Chiswell Green, St. Albans, Hertfordshire, AL2
City
Hertfordshire
Features and Finishes
Luxury New Build, Four Double Bedrooms, Kitchen/Family Room, Two Reception Rooms, Cloakroom & Utility Room, Two En-Suites, Family Bathroom, Parking For Three Cars, 50 ft + Rear Garden, ABC + 10 Year Warranty
Legal Notice
Our comprehensive database is populated by our meticulous research and analysis of public data. MirrorRealEstate strives for accuracy and we make every effort to verify the information. However, MirrorRealEstate is not liable for the use or misuse of the site's information. The information displayed on MirrorRealEstate.com is for reference only.
