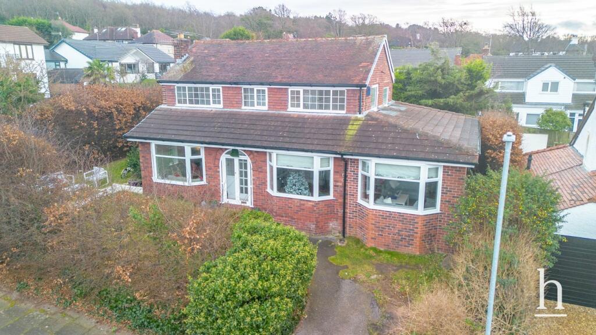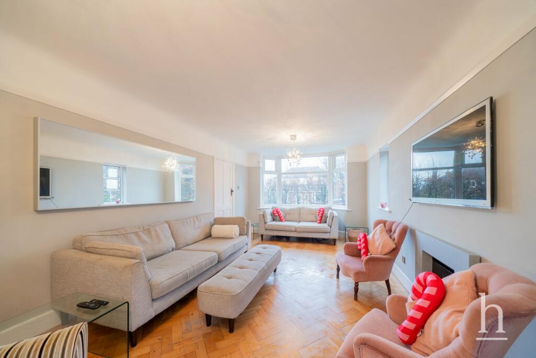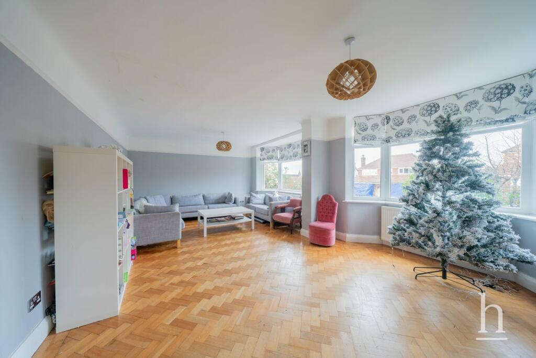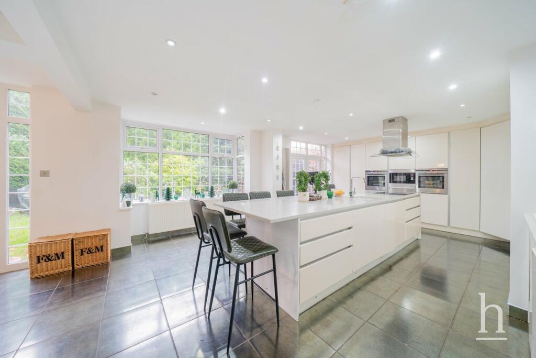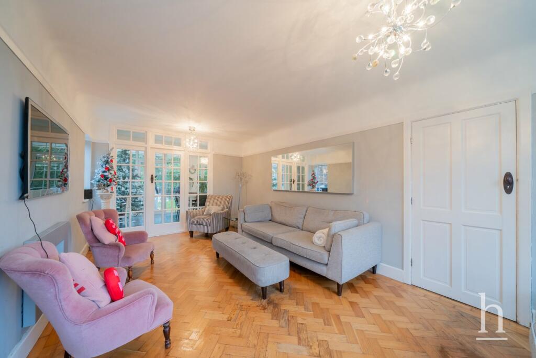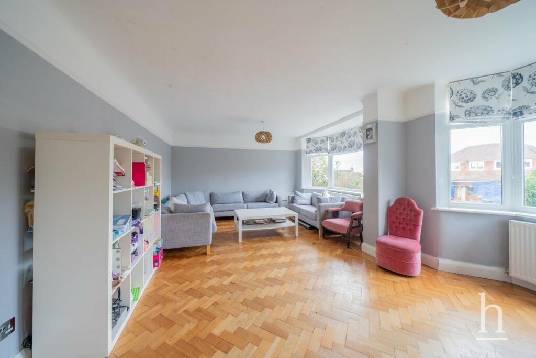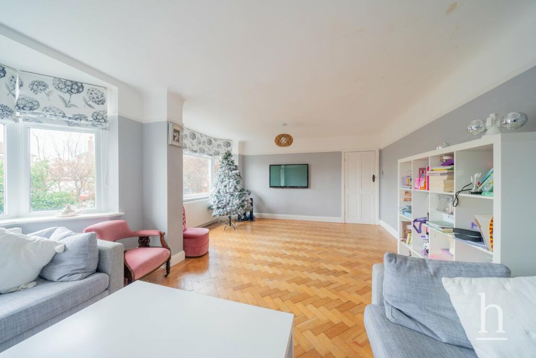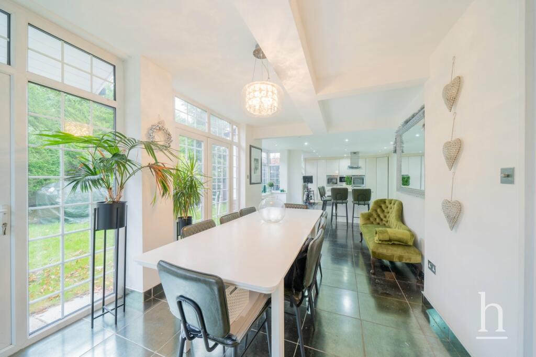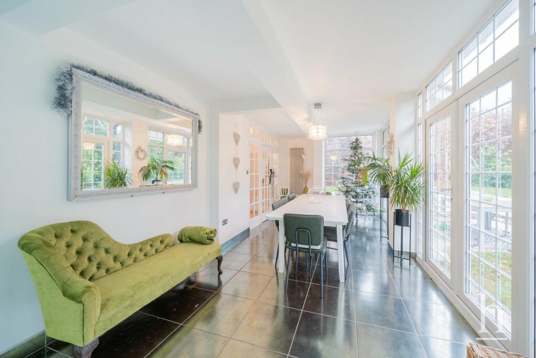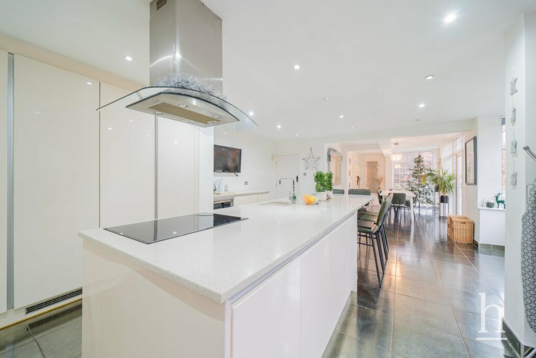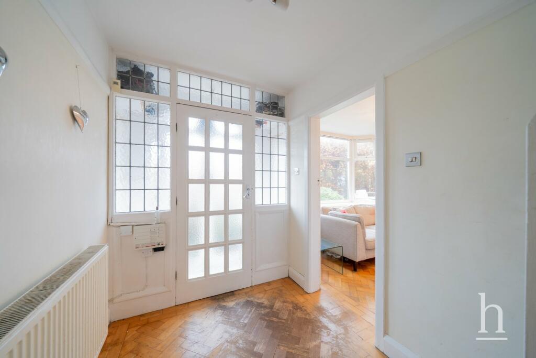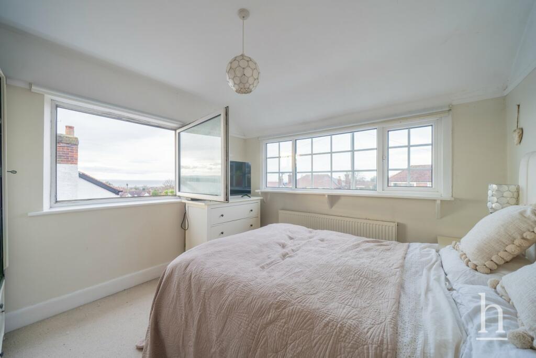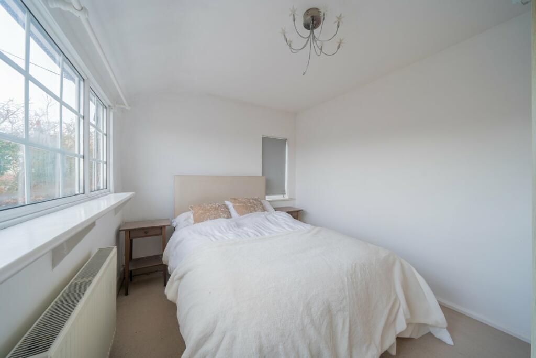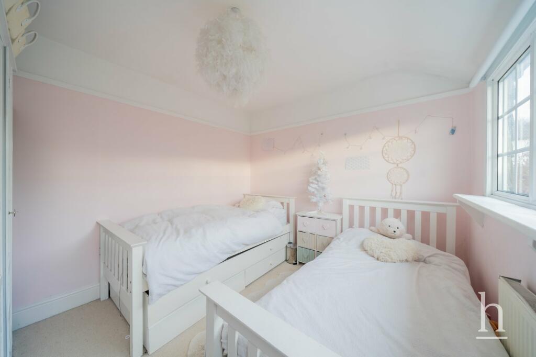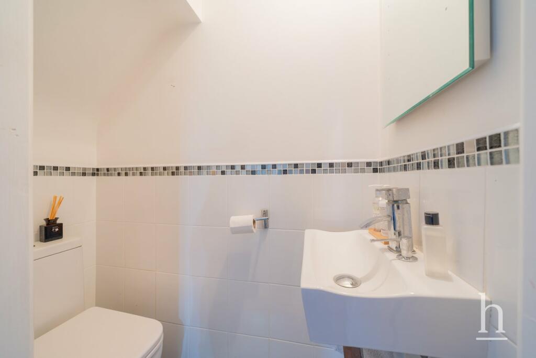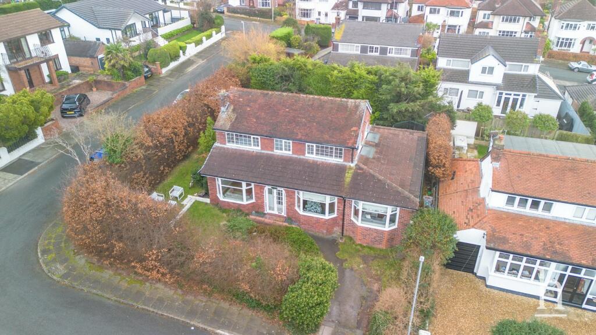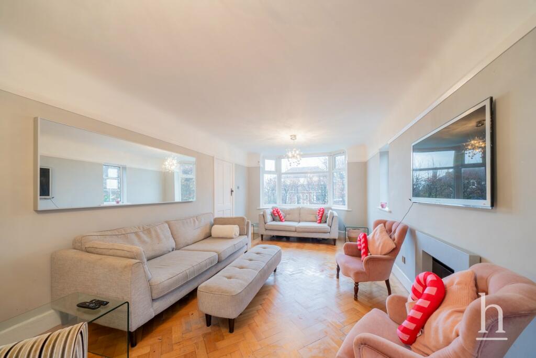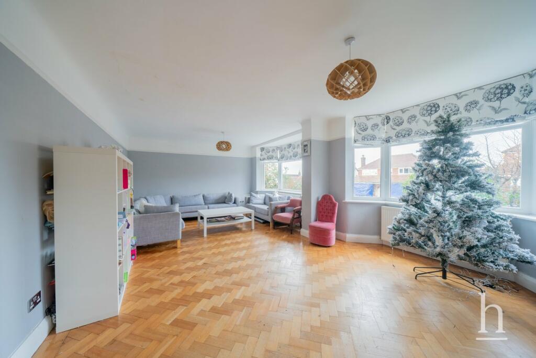Norfolk Drive, West Kirby, CH48
Property Details
Bedrooms
3
Bathrooms
1
Property Type
Detached
Description
Property Details: • Type: Detached • Tenure: N/A • Floor Area: N/A
Key Features: • Three Double Bedrooms • Extended Detached Family Home • Open Plan Kitchen/Diner • Off-Road Parking • Corner Plot • Stunning Views • Sought-After West Kirby Location • Downstairs WC • Application Reference Number: APPH/23/00158
Location: • Nearest Station: N/A • Distance to Station: N/A
Agent Information: • Address: 42 Grange Road, West Kirby, CH48 4EF
Full Description: Detached family home! Sitting proud on Norfolk Drive in West Kirby is this extended, three double bedroom, detached home. Boasting potential for further extensions to create the perfect forever home. Already offering a downstairs WC, open plan living and stunning views, you also benefit from being within the catchment for St. Bridget's Primary School and walking distance to Avalon Primary School. With the amenities of West Kirby just a stone throw away, you also have a range of transport links to choose from. This one is not to be missed.Upon arrival to the property, a driveway greets you with a path leading to the front porch. Stepping inside, a light and airy entrance hall welcomes you in leading through to all respective ground floor rooms. The main lounge is a fantastic space with dual bay windows which flood in natural light and also boast original parquet floor. The second reception room makes for a perfect play room and simply offers extra space for a family. The second reception room flows through to the dining space which opens up beautifully into the modern kitchen.The first floor offers three double bedrooms and a family bathroom. The main bedroom on this floor boasts stunning views due to the properties high positioning on the road.The rear of the property offers a wrap around, private garden due to the sizeable corner plot. With patio area for entertaining and plenty of lawned space, this is the perfect place to enjoy those warm summer months.The property also benefits from approved planning permission to extended the first floor to create a fourth bedroom with an en-suite and balcony to take advantage of the stunning views. (Application Reference Number: APPH/23/00158)BrochuresBrochure 1
Location
Address
Norfolk Drive, West Kirby, CH48
City
Birkenhead
Features and Finishes
Three Double Bedrooms, Extended Detached Family Home, Open Plan Kitchen/Diner, Off-Road Parking, Corner Plot, Stunning Views, Sought-After West Kirby Location, Downstairs WC, Application Reference Number: APPH/23/00158
Legal Notice
Our comprehensive database is populated by our meticulous research and analysis of public data. MirrorRealEstate strives for accuracy and we make every effort to verify the information. However, MirrorRealEstate is not liable for the use or misuse of the site's information. The information displayed on MirrorRealEstate.com is for reference only.
