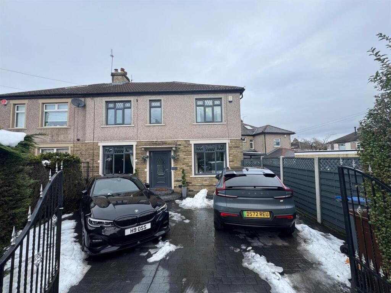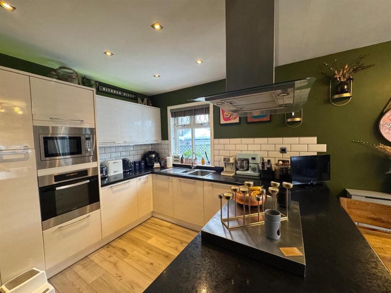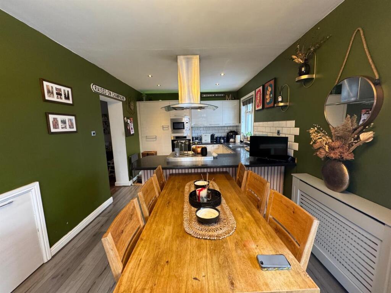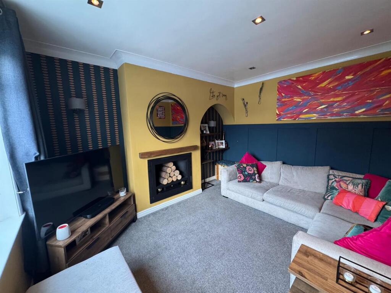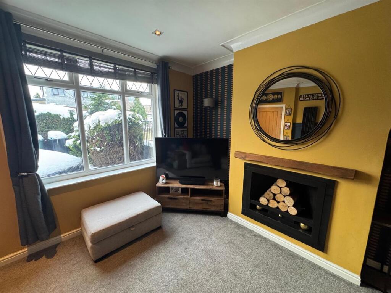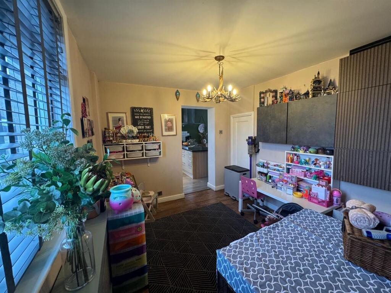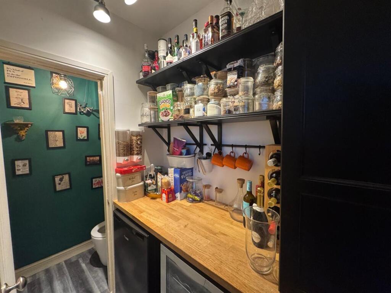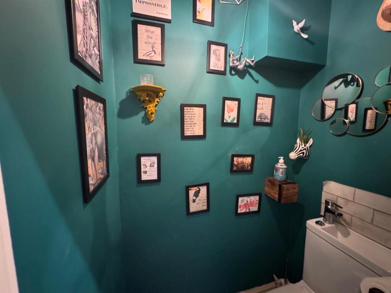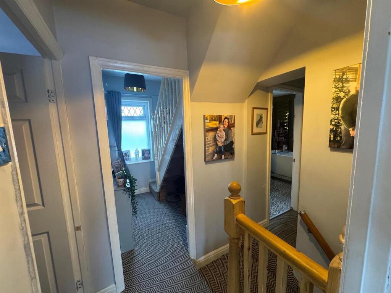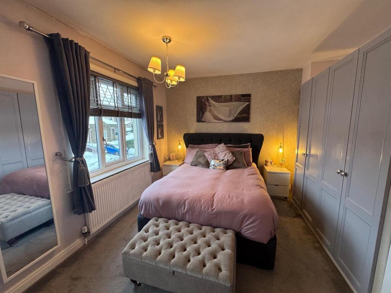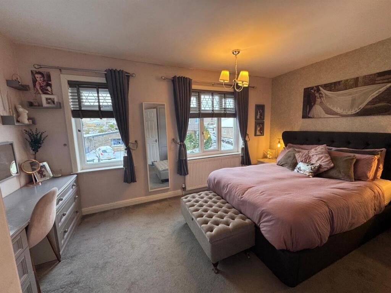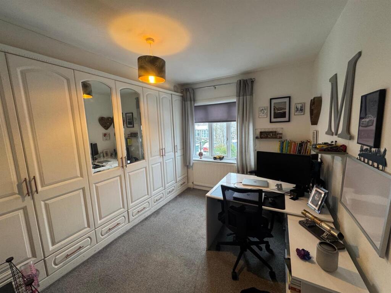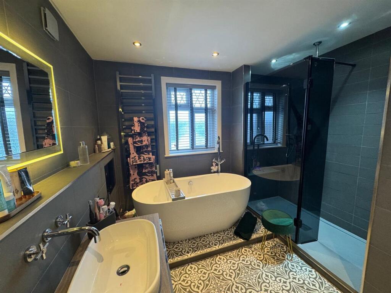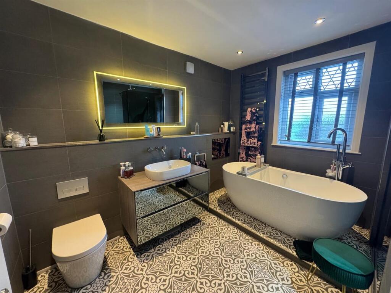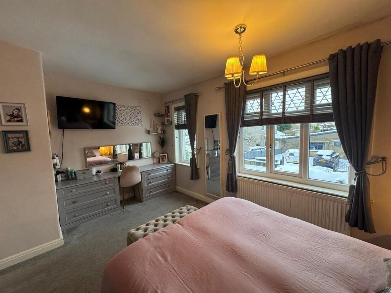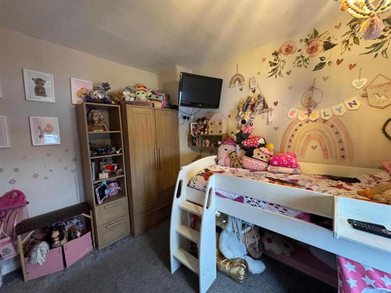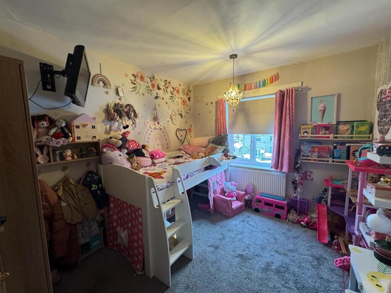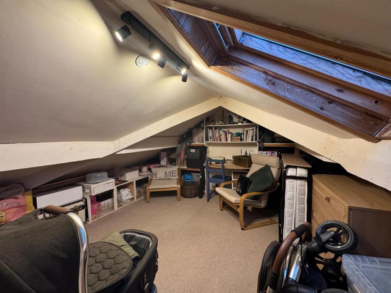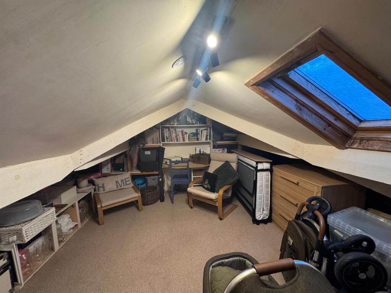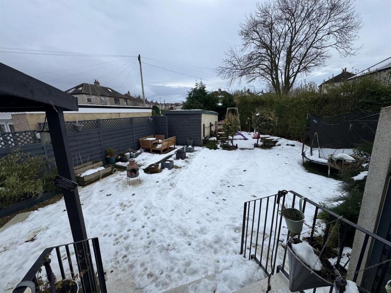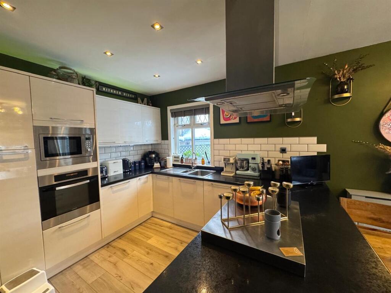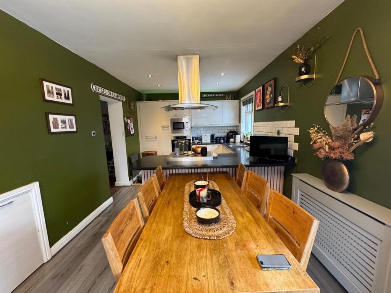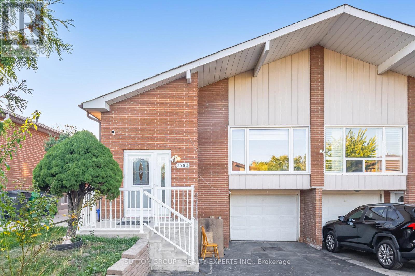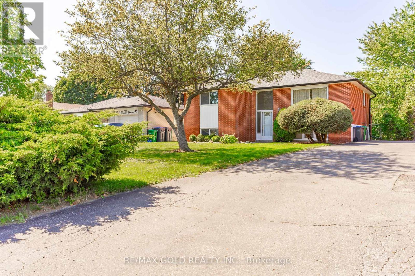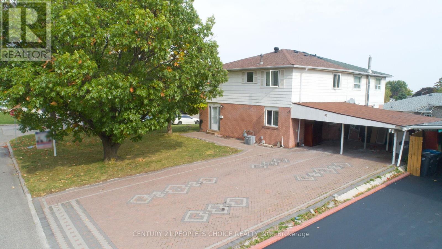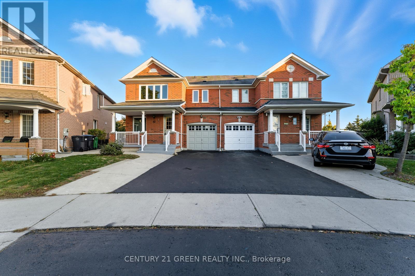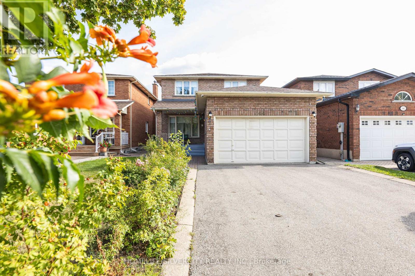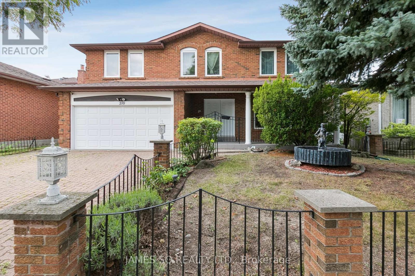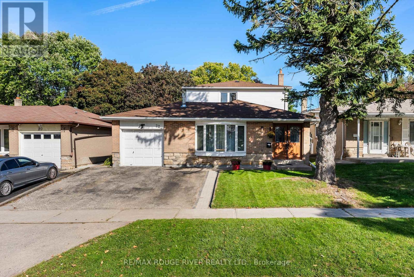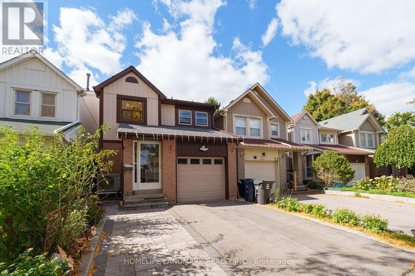Norman Crescent, Bradford
Property Details
Bedrooms
3
Bathrooms
1
Property Type
Semi-Detached
Description
Property Details: • Type: Semi-Detached • Tenure: N/A • Floor Area: N/A
Key Features: • 3 Bedroom Extended Semi Detached • Usable Attic Space • Large Corner Plot • Ideal Family Home • Very Well Presented • Two Reception Rooms • Three Double Bedrooms • Ample Off Road Parking • Not To Be Missed • Contact YORKSHIRE RESIDENTIAL 1st
Location: • Nearest Station: N/A • Distance to Station: N/A
Agent Information: • Address: Hub 26 Hunsworth Lane Cleckheaton BD19 4LN
Full Description: ***LARGE 3 BEDROOM PLUS ATTIC ROOM***EXTENDED SEMI DETACHED***ECCLESHILL***Not to be missed and priced to sell is this spacious family home which is positioned on a large corner plot with in the popular residential area of Eccleshill. Accommodation which comprises of; entrance hall, lounge, living kitchen diner, dining room, utility / wc. 3 double bedrooms and house bathroom to the first floor with corridor leading to usable attic space with fixed staircase. Externally there is a large corner garden with outbuilding and gated driveway.****Contact YORKSHIRE RESIDENTIAL to arrange a viewing*****Entrance Hall - Stairs to first floor accommodation.Lounge - 3.84m x 3.56m (12'7" x 11'8" ) - Wall lights, inset spotlighting and radiator.Living Dining Kitchen - 6.91m x 3.10m (22'8" x 10'2" ) - Fitted wall and base units with integrated hob, oven and extractor hood. Integrated microwave, fridge freezer and dishwasher. Laminate wooden flooring, inset spotlighting and two radiators. French doors to garden.Dining Room - 3.18m x 2.84m (10'5" x 9'4" ) - Laminate wooden flooring and radiator. Under stairs storage cupboardUtility Room - Laminate wooden flooring and plumbing for automatic washing machine.Cloaks/Wc - Low flush wc and wash hand basin.Laminate wooden flooring.Landing - Storage cupboard and space to attic.Double Bedroom 1 - 4.83m x 3.63m (15'10" x 11'11") - Radiator,Double Bedroom 2 - 3.48m x 2.95m (11'5" x 9'8" ) - Radiator.Double Bedroom 3 - 3.78m x 2.51m (12'5" x 8'3" ) - Fitted wardrobes and radiator.House Bathroom - 2.90m x 3.05m (9'6" x 10'0") - Four piece white suite with wash hand basin set into vanity unit, low flush wc, bath and walk-in shower cubicle with smart shower. Under floor heating and inset spotlightingAttic Space - Velux window.Exterior - Large corner plot with gated stamped concreate driveway. Enclosed gardens with outbuilding.BrochuresNorman Crescent, BradfordBrochure
Location
Address
Norman Crescent, Bradford
City
Norman Crescent
Features and Finishes
3 Bedroom Extended Semi Detached, Usable Attic Space, Large Corner Plot, Ideal Family Home, Very Well Presented, Two Reception Rooms, Three Double Bedrooms, Ample Off Road Parking, Not To Be Missed, Contact YORKSHIRE RESIDENTIAL 1st
Legal Notice
Our comprehensive database is populated by our meticulous research and analysis of public data. MirrorRealEstate strives for accuracy and we make every effort to verify the information. However, MirrorRealEstate is not liable for the use or misuse of the site's information. The information displayed on MirrorRealEstate.com is for reference only.
