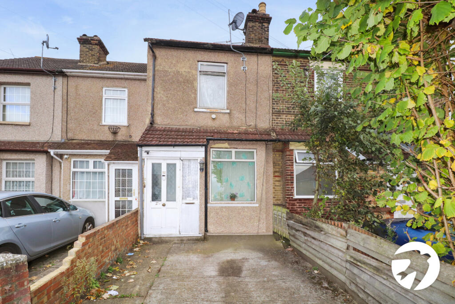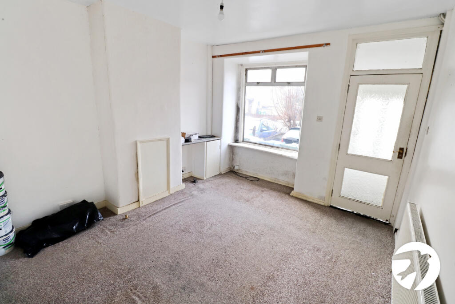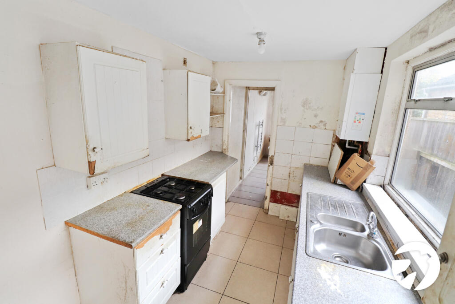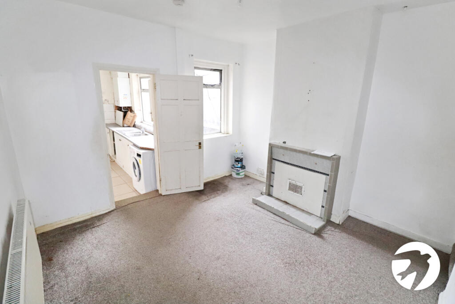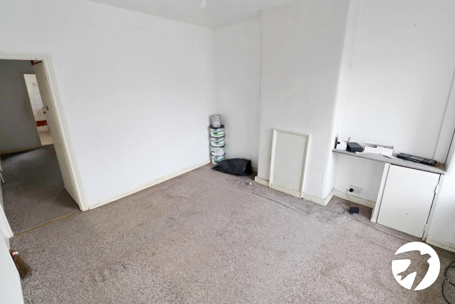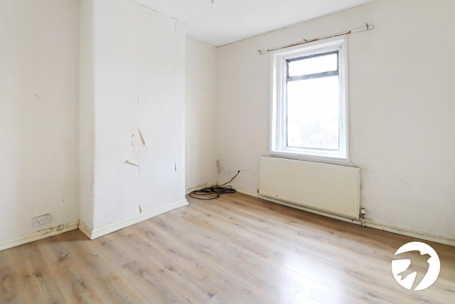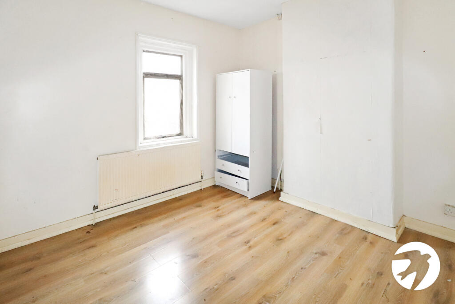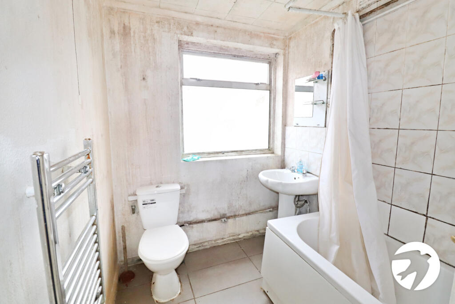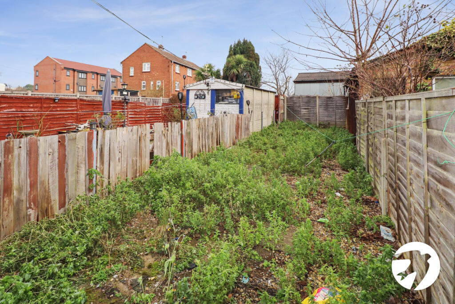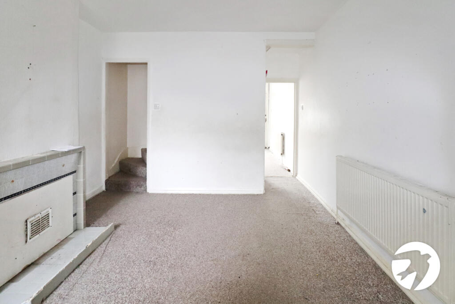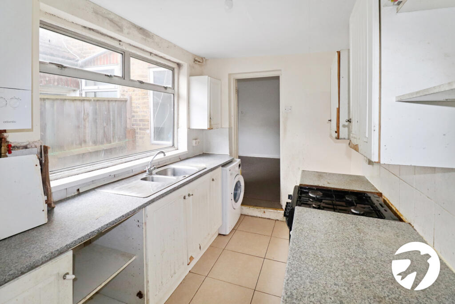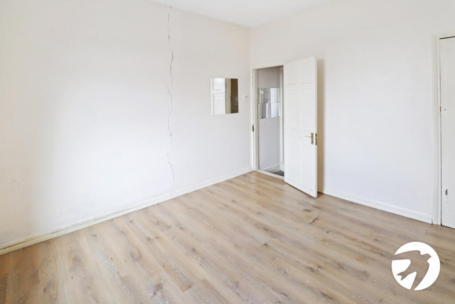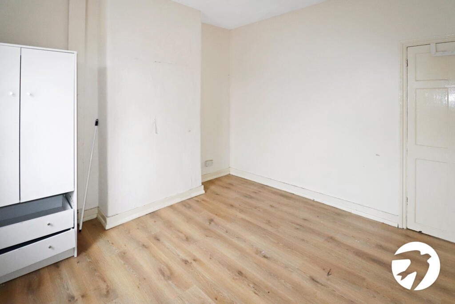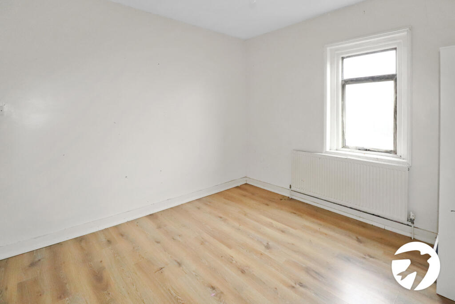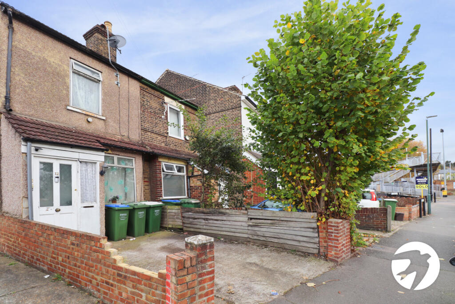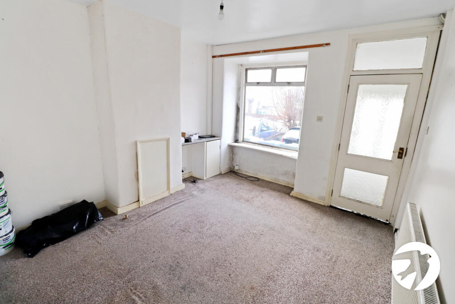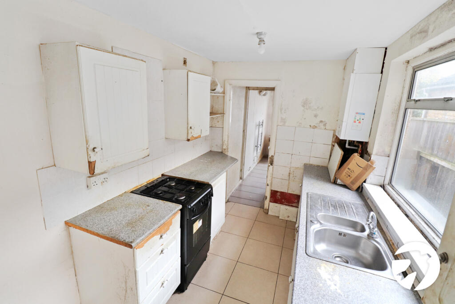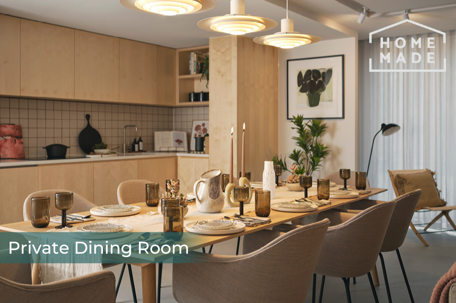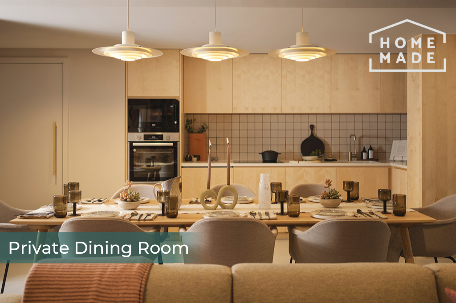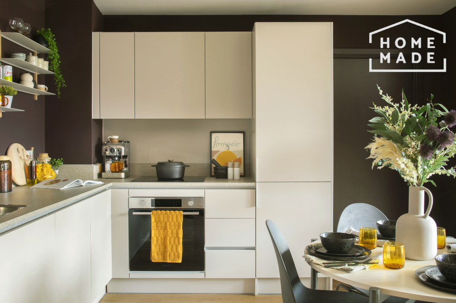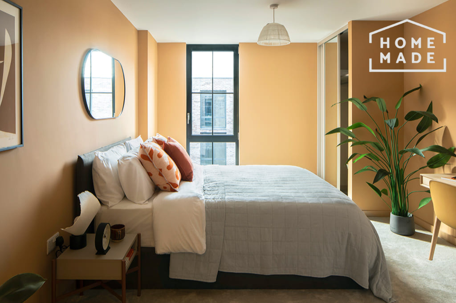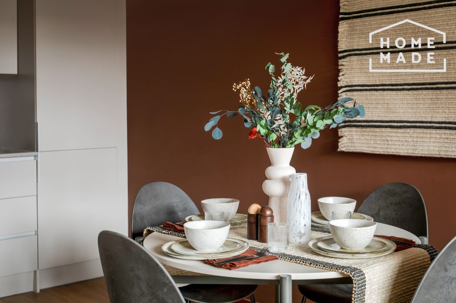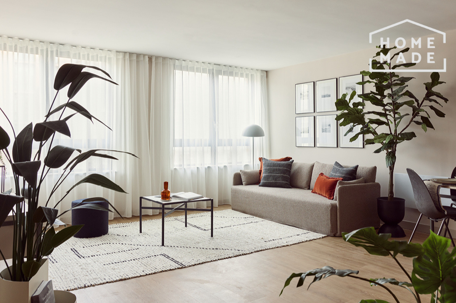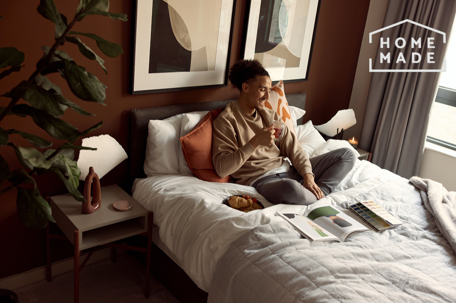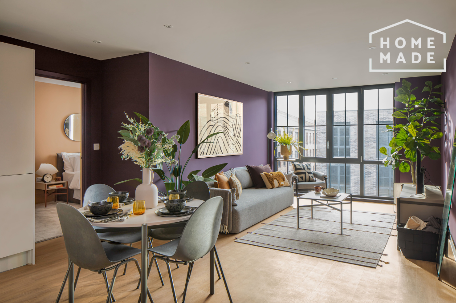Norman Road, Belvedere, DA17
Property Details
Bedrooms
2
Bathrooms
1
Property Type
Terraced
Description
Property Details: • Type: Terraced • Tenure: N/A • Floor Area: N/A
Key Features: • Two double bedrooms • Ground floor bathroom • Off-street parking to the front • No onward chain • A moments’ walk from Belvedere train station • Two reception rooms
Location: • Nearest Station: N/A • Distance to Station: N/A
Agent Information: • Address: 61 Nuxley Road Belvedere DA17 5JN
Full Description: **Guide Price £350,000 to £375,000**Robinson Jackson are pleased to offer this terraced house boasting two bedrooms, ideal for first-time buyers or investors. This property offers a rear garden, perfect for outdoor entertaining or relaxing and benefiting from off-street parking.Conveniently located a stone's throw from Belvedere mainline station, making commuting a breeze. This property is offered with no chain, allowing for a smooth and speedy transaction. Don't miss the opportunity to make this house your home or add it to your property portfolio. Contact us today to arrange a viewing and secure this delightful property before it's too late.Key TermsAt the heart of Belvedere is Nuxley Village – where you’ll find shops, pubs, restaurants and the Robinson Jackson branch. Explore a little further and you’ll find Lesnes Abbey, with its historic monastic ruins and formal gardens, and Bostall Woods with its protected bluebell fields and ancient trees. Belvedere residents will be a manageable walk or one stop on the train line away from Abbey Wood’s Crossrail station.Entrance PorchDoor to frontLounge11' 6" x 11' 0" (3.5m x 3.35m)Double glazed window to front, radiator, carpetDining Room14' 2" x 11' 0" (4.32m x 3.35m)Double glazed window to rear, radiator, storage cupboard, carpetKitchen10' 3" x 7' 5" (3.12m x 2.26m)Double glazed window to side, wall and base units with work surfaces above, stainless steel sink unit with mixer tap, combi boiler, space for washing machine, tumble dryer, fridge/freezer and cooker, part tiled walls, tiled floor, open aspect to lobbyLobbyDoor to garden, tiled floorBathroom (ground floor)Frosted double glazed window to rear, panelled bath with mixer tap and shower attachment, pedestal wash hand basin, low level wc, tiled floorLandingCarpetBedroom 111' 8" x 11' 0" (3.56m x 3.35m)Double glazed window to front, radiator, storage cupboard, storage cupboardBedroom 211' 0" x 10' 9" (3.35m x 3.28m)Double glazed window to rear, radiator, wood laminate flooringGardenMainly laid to lawnBrochuresParticulars
Location
Address
Norman Road, Belvedere, DA17
City
London
Features and Finishes
Two double bedrooms, Ground floor bathroom, Off-street parking to the front, No onward chain, A moments’ walk from Belvedere train station, Two reception rooms
Legal Notice
Our comprehensive database is populated by our meticulous research and analysis of public data. MirrorRealEstate strives for accuracy and we make every effort to verify the information. However, MirrorRealEstate is not liable for the use or misuse of the site's information. The information displayed on MirrorRealEstate.com is for reference only.
