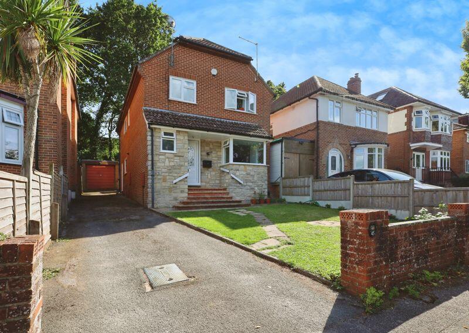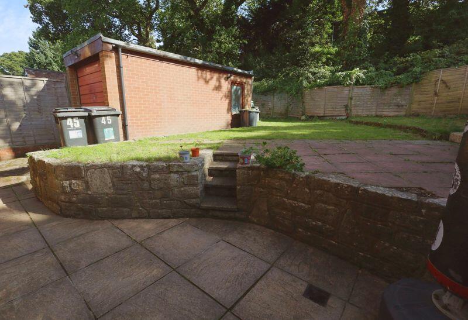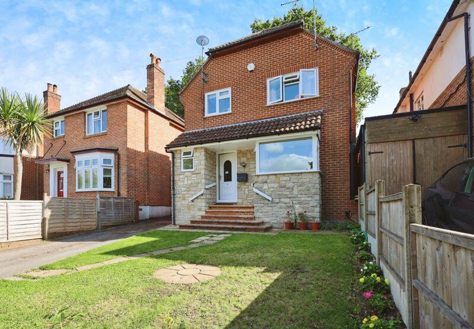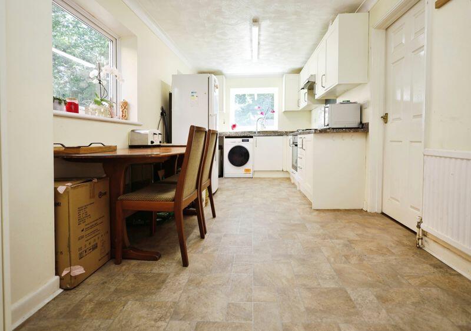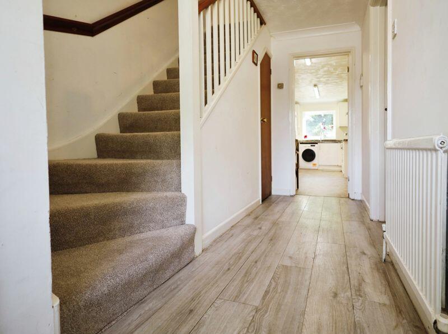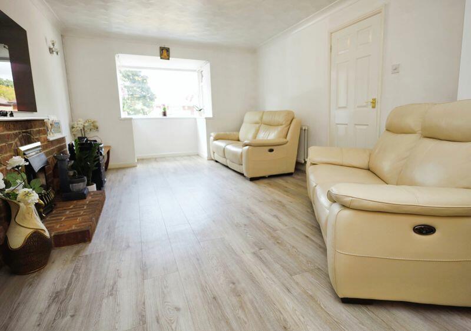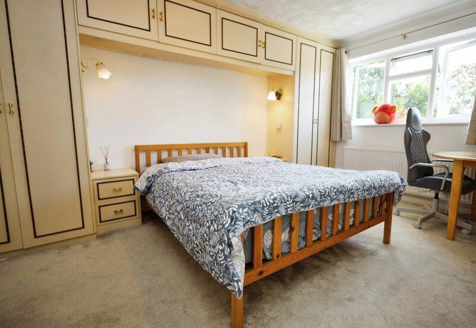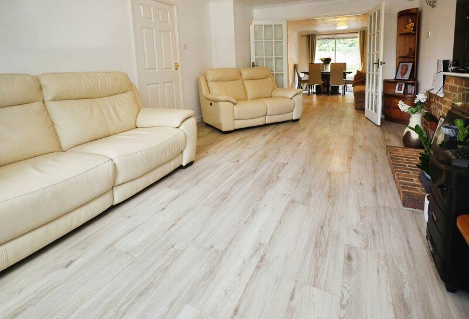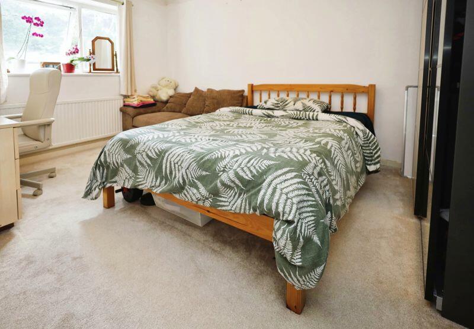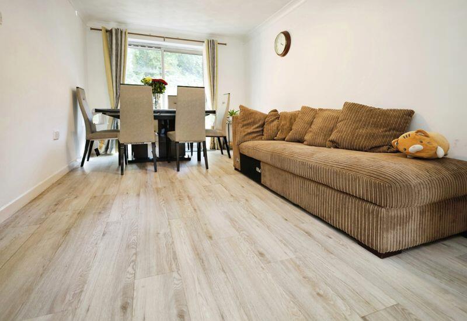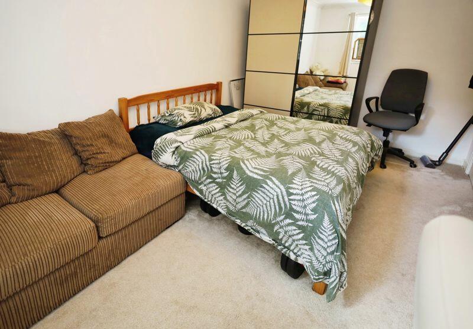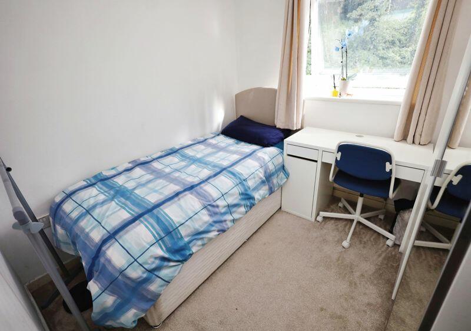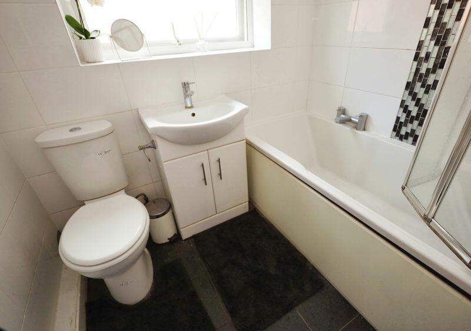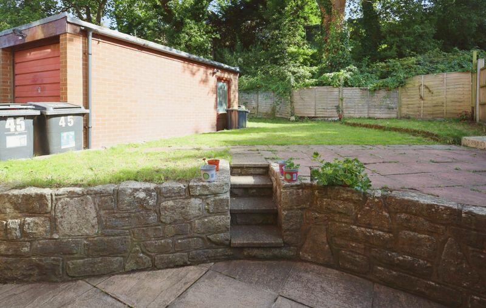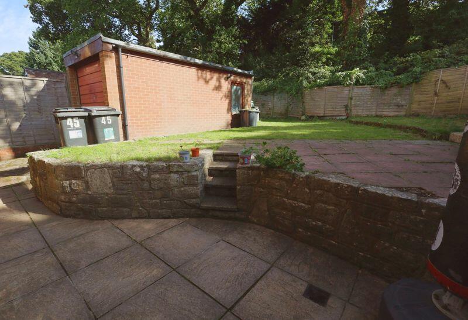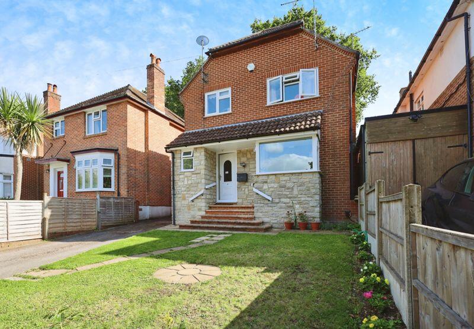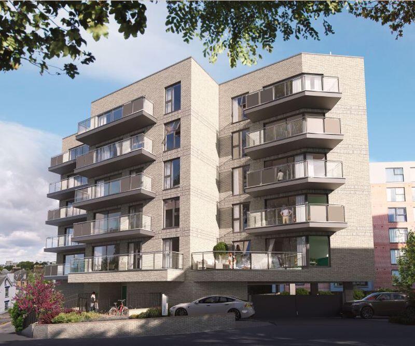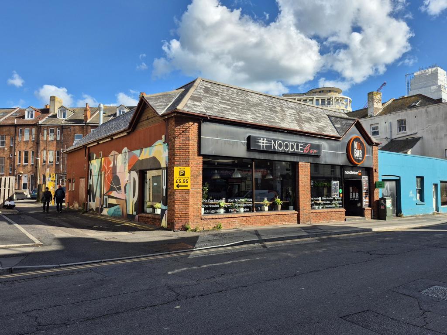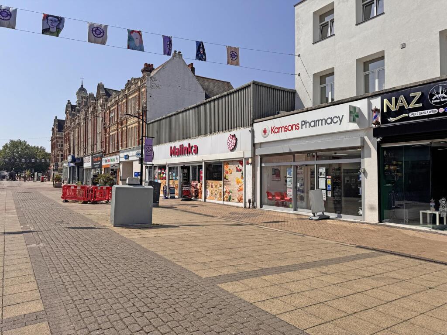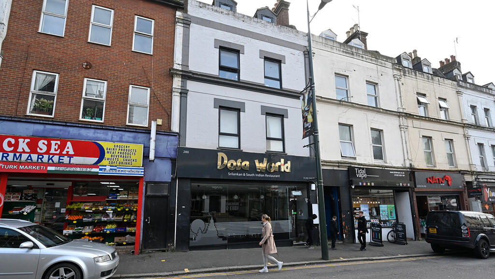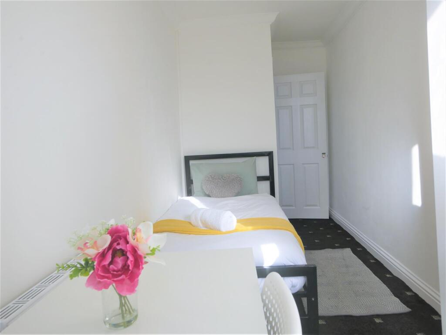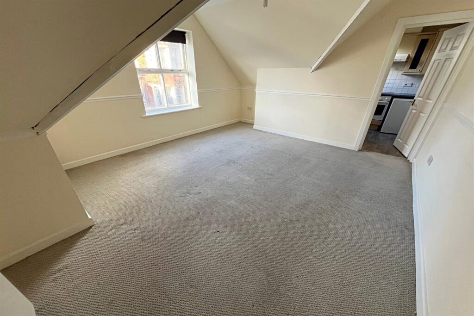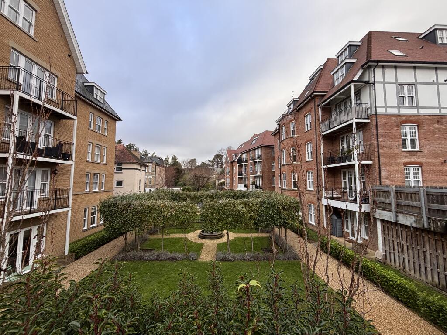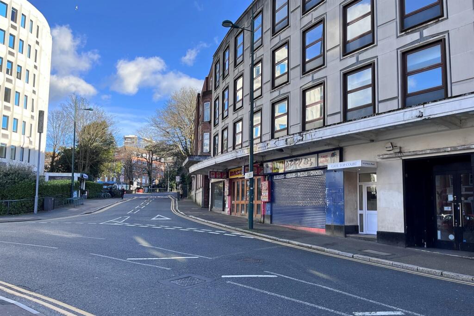Normanhurst Avenue, Bournemouth
Property Details
Bedrooms
4
Bathrooms
2
Property Type
Detached
Description
Property Details: • Type: Detached • Tenure: N/A • Floor Area: N/A
Key Features: • Spacious detached family home • Four generous bedrooms • Spacious open plan lounge/dining room measuring over 30' perfect for entertaining • Kitchen/breakfast room with views over the garden • Bathroom & ground floor cloakroom • Large drive offering off road parking for multiple vehicles • Detached garage • Large south facing garden • Walking distance from local schools • Close to Queens Park Golf Club, Castlepoint Shopping Centre & recreation ground
Location: • Nearest Station: N/A • Distance to Station: N/A
Agent Information: • Address: 383 Wimborne Road, Winton, Bournemouth, BH9 2AQ
Full Description: DETACHED FAMILY HOME OFFERING FOUR BEDROOMS & SPACIOUS LIVING ACCOMMODATION
This detached family home is set within the sought-after Queens Park location, close to the golf course, park and Castlepoint Shopping Centre. The property offers spacious accommodation throughout. Entered from the front via a storm porch through into the entrance hall which in turn gives access to the downstairs accommodation with stairs leading to the first floor. The lounge is a generous size room with square bay window overlooking the front aspect. Double doors lead through into the dining room with space for a good size dining table and chairs. A sliding patio door leads out into the south facing rear garden. The kitchen breakfast room has a matching range of cupboards at base and eye level, plenty of work surface and inset sink. A gas hob with extractor above and electric oven below are fitted. There is also space for an upright fridge/freezer and space and plumbing for a washing machine. A side door leads to the garden. A cloakroom with wc and wash hand basin complete the ground floor accommodation.
Stairs ascend to the first floor landing. The master bedroom is a generous size with built in wardrobes and en-suite shower room. Bedroom and three are good size doubles, with bedroom four a single room with built in cupboard. The family bathroom has a matching three piece suite comprising a bath with shower over, wash hand basin and wc. Outside, the front and side offers off road parking, with the remainder of the front laid to lawn. The rear garden has a paved patio abutting the property with a few steps leading onto the lawn. A garage offers handy outside storage.Lounge16' 4'' x 10' 11'' (4.97m x 3.32m)Dining Room14' 3'' x 9' 4'' (4.34m x 2.84m)Kitchen/Breakfast Room16' 6'' x 8' 1'' (5.03m x 2.46m)Cloakroom/WCMaster Bedroom14' 3'' x 9' 4'' (4.34m x 2.84m)En-Suite to MasterBedroom Two13' 1'' x 9' 4'' (3.98m x 2.84m)Bedroom Three8' 2'' x 8' 2'' (2.49m x 2.49m)Bedroom Four9' 4'' x 6' 2'' (2.84m x 1.88m)Family Bathroom6' 0'' x 5' 0'' (1.83m x 1.52m)
Location
Address
Normanhurst Avenue, Bournemouth
City
Bournemouth
Features and Finishes
Spacious detached family home, Four generous bedrooms, Spacious open plan lounge/dining room measuring over 30' perfect for entertaining, Kitchen/breakfast room with views over the garden, Bathroom & ground floor cloakroom, Large drive offering off road parking for multiple vehicles, Detached garage, Large south facing garden, Walking distance from local schools, Close to Queens Park Golf Club, Castlepoint Shopping Centre & recreation ground
Legal Notice
Our comprehensive database is populated by our meticulous research and analysis of public data. MirrorRealEstate strives for accuracy and we make every effort to verify the information. However, MirrorRealEstate is not liable for the use or misuse of the site's information. The information displayed on MirrorRealEstate.com is for reference only.
