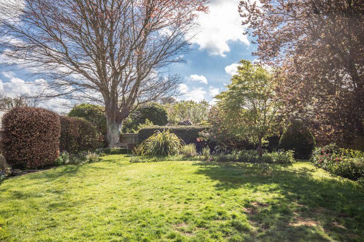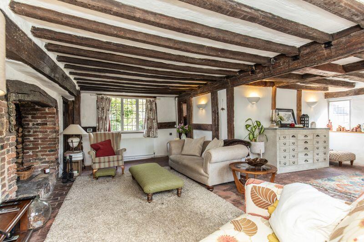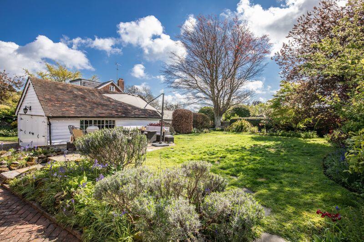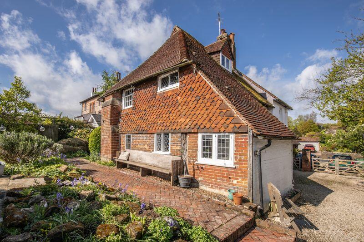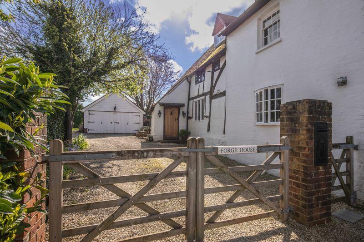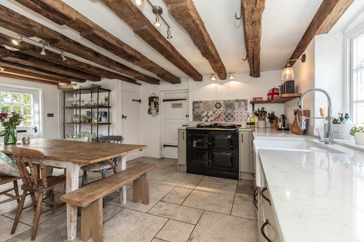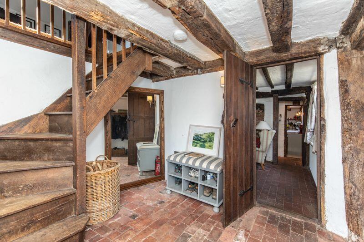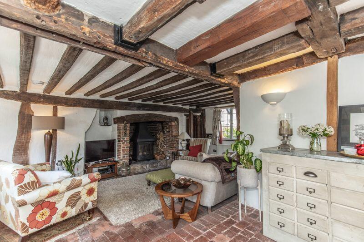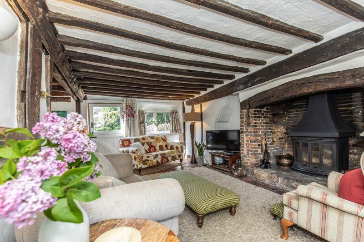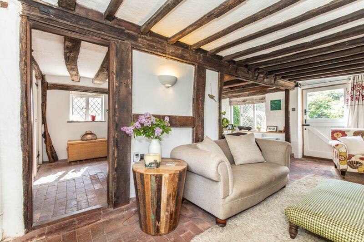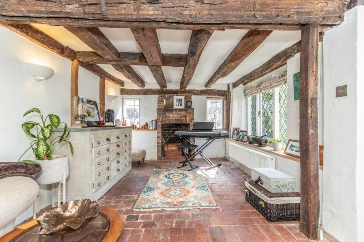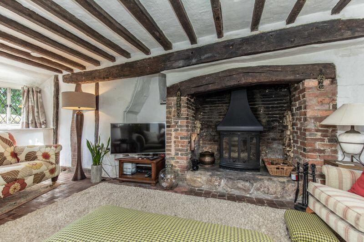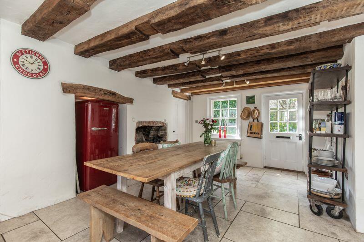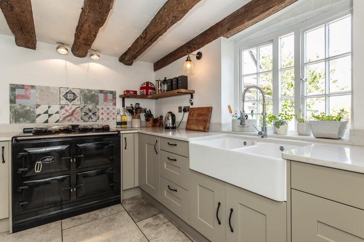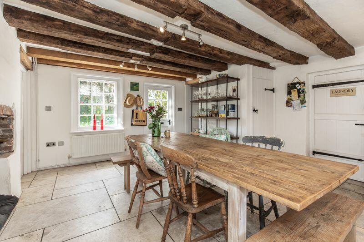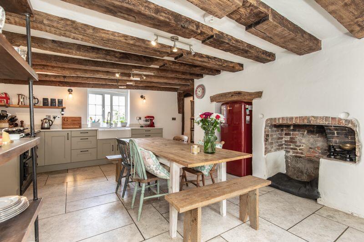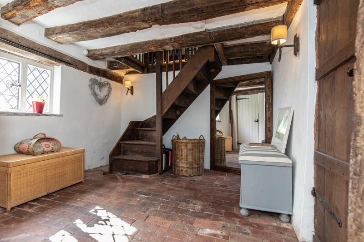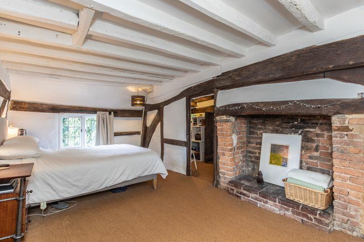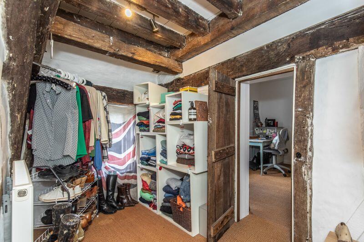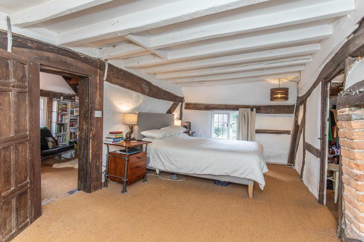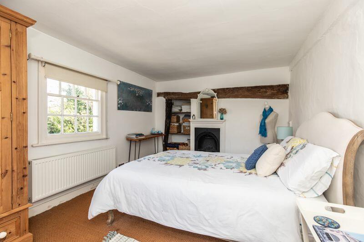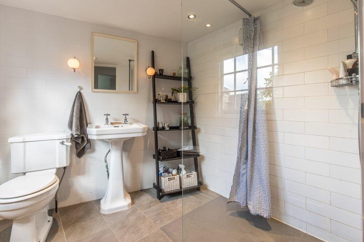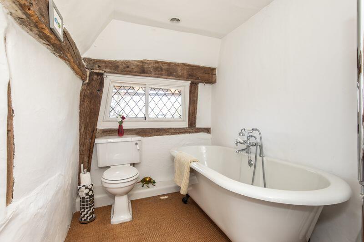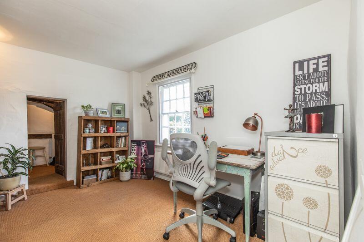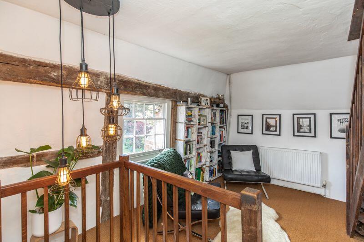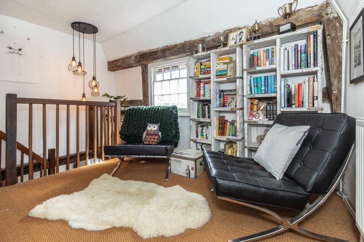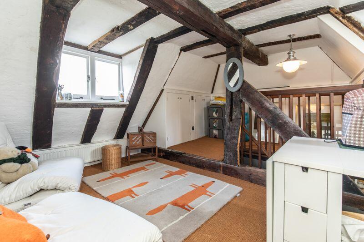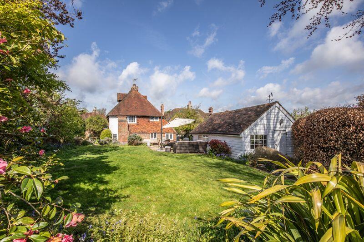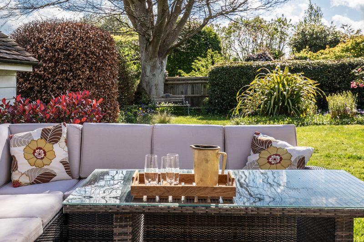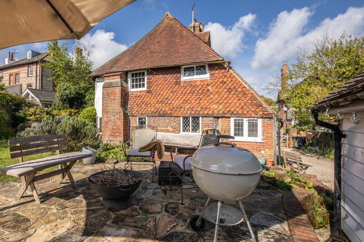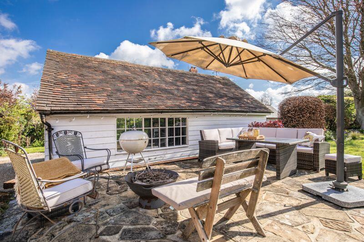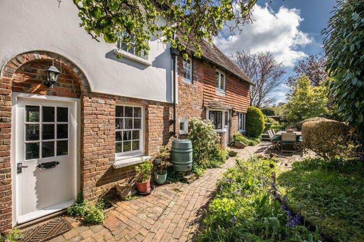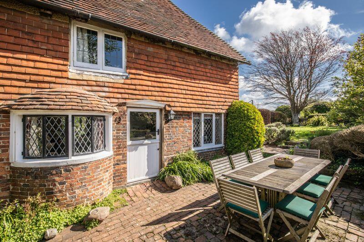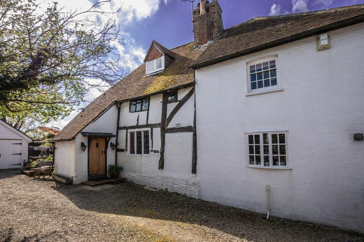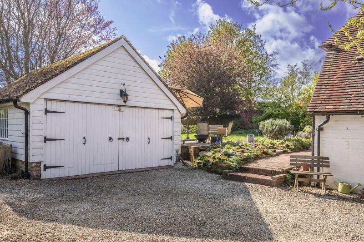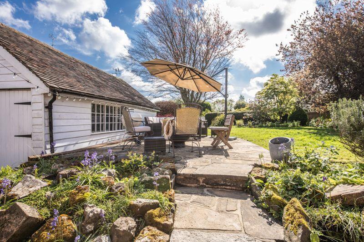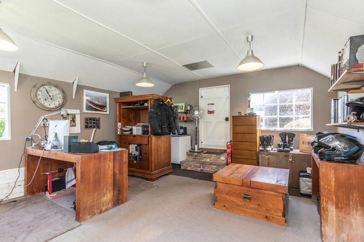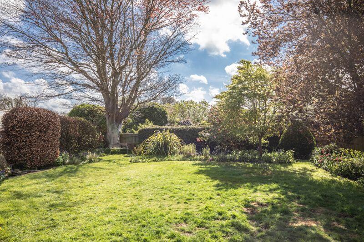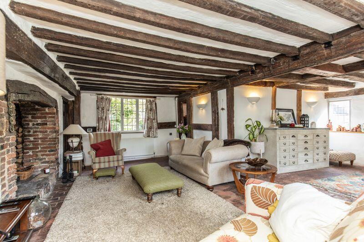North End, Ditchling
Property Details
Bedrooms
4
Bathrooms
2
Property Type
House
Description
Property Details: • Type: House • Tenure: N/A • Floor Area: N/A
Key Features: • Significantly updated Grade II listed house • 4 Bedrooms • 2 Reception rooms • 2 Bathrooms • Landscaped gardens & off street parking • Versatile detached double garage
Location: • Nearest Station: N/A • Distance to Station: N/A
Agent Information: • Address: 34 High Street, Ditchling, BN6 8TA
Full Description: A wonderful example of a significantly updated Grade II listed house, set in stunning gardens, centrally located within the village with ample off street parking and a versatile detached double garage
Ditchling, with its beautiful views of the South Downs, is a historic village playing host to a selection of local shops, cafés, a church, and two public houses including The Bull, an award-winning gastro pub. The larger village of Hassocks, with its mainline train station, is a short drive away and provides regular rail services to London and a more comprehensive array of shops. The local area benefits from a range of outstanding state and private schools for all ages.
Forge House, with its origins dating back to 1400’s is arguably one the oldest houses in Ditchling. Originally constructed as a ‘Wealden’ timber framed hall house, this glorious Grade II listed property has grown and been much updated and improved over the years. Filled with character, the property showcases an abundance of period features including inglenook fireplaces, exposed beams and leaded light crittall windows. The accommodation on the ground floor revolves around the central fireplaces with the sitting room benefiting from a focal ‘Jotul’ multi fuel burner and doors out onto the rear garden. The kitchen/dining room with underfloor heating and a range of integrated appliances including a Dual Control Aga. A useful utility room off the kitchen houses space for further appliances. 2 separate staircases lead to the first floor where 3 double bedrooms reside along with a sizable landing space also used as a reading area. A bathroom with free standing bath and a re-fitted wet room service the bedrooms. Stairs from the landing lead to the second floor bedroom which benefits from a sizable loft space which has planning consent to convert into en-suite facilities. The beautiful gardens extend to 3 sides of the property and comprise manicured lawns, brick block patios providing areas to entertain, all softened with colourful, country garden planting and established trees. The detached double garage has a range of uses and benefits from light, power, water, hard wired internet cabling and 7kw EV charging point.. Further outdoor storage is plentiful with a range of timber sheds and the driveway allows for plenty of off-street parking. KITCHEN Shaker style wall and base units ‘Corian’ worksurfaces Inset double ‘Butler style’ sink Hybrid gas and electric Aga Space for fridge freezer Tiled floor with electric underfloor heating
BATHROOMS
Bathroom Free standing roll top bath with traditional style taps and hand shower attachment Low level w.c. suite Inset wash hand basin with cupboards under Heated ladder style radiator
Shower Room Wet room with large walk in shower with oversized shower head and large glazed screen Low level w.c. suite Pedestal wash hand basin Tiled floor with electric underfloor heating
SPECIFICATION Wall mounted ‘Glow Worm’ gas fired boiler located in the store Useful utility room with woodblock worksurfaces and space for a range of appliances Double aspect principal bedroom with walk through dressing room Detached double garage with folding doors, light, power, water and hardwired internet cabling Landscaped gardens Off street parking 7kw electric vehicle charging point located on the driveway
EXTERNAL The property is approached over a driveway via a five bar timber gate. The sweeping driveway provides parking for several cars and access to the detached double garage benefiting from folding doors, hardwired internet cabling, light, power and water. There is also the benefit of a 7kw electric vehicle charging point. Brick block paved patios adjoin the property on 2 sides set within the manicured lawns. Well stocked shrub and plant beds border the garden with scattered mature trees. There are 2 timber garden sheds providing further outdoor storage.BrochuresFull DetailsBrochure
Location
Address
North End, Ditchling
City
Ditchling
Features and Finishes
Significantly updated Grade II listed house, 4 Bedrooms, 2 Reception rooms, 2 Bathrooms, Landscaped gardens & off street parking, Versatile detached double garage
Legal Notice
Our comprehensive database is populated by our meticulous research and analysis of public data. MirrorRealEstate strives for accuracy and we make every effort to verify the information. However, MirrorRealEstate is not liable for the use or misuse of the site's information. The information displayed on MirrorRealEstate.com is for reference only.

