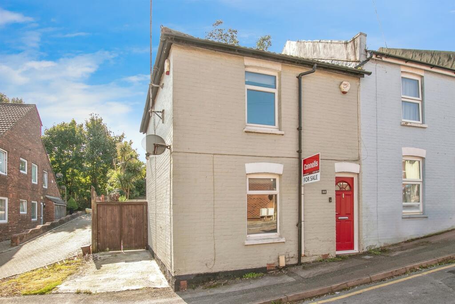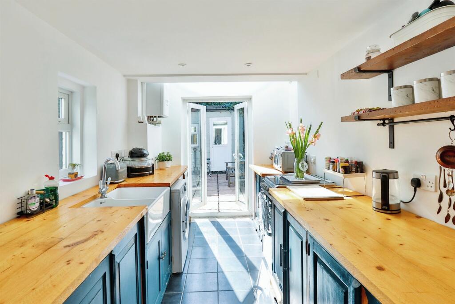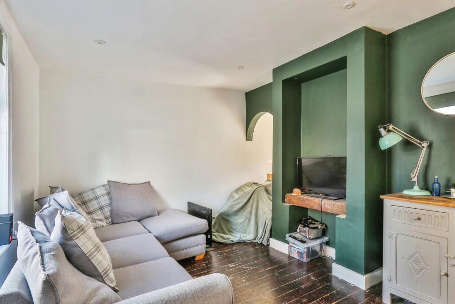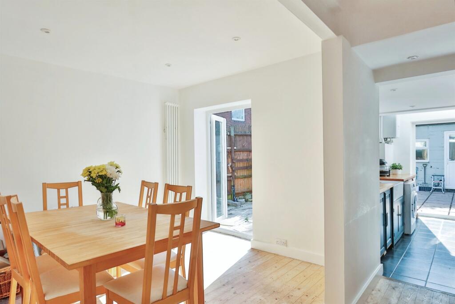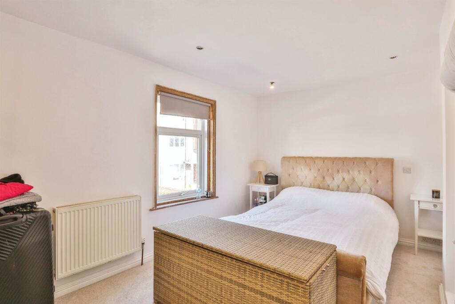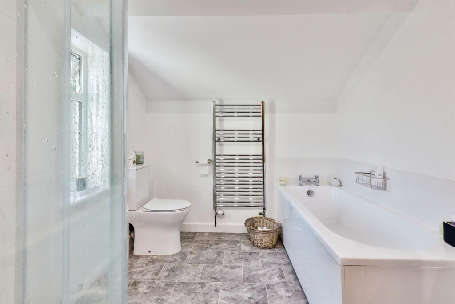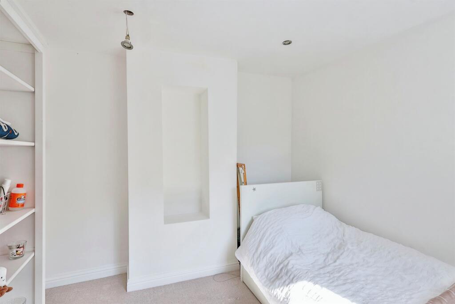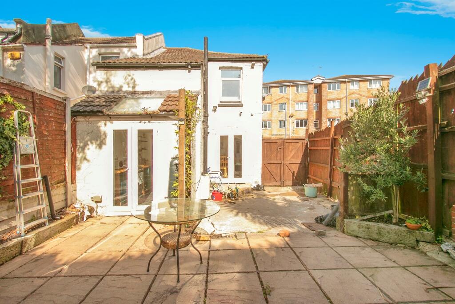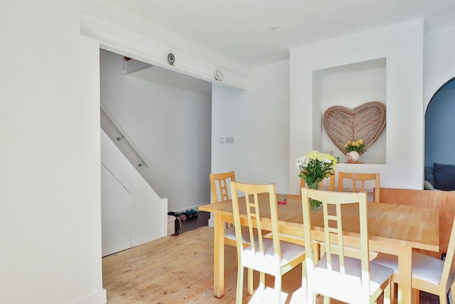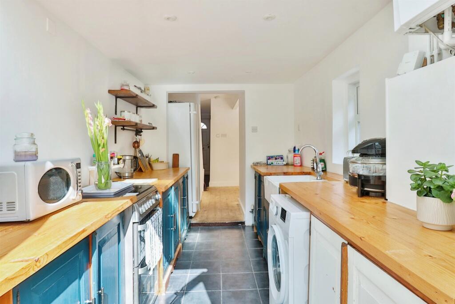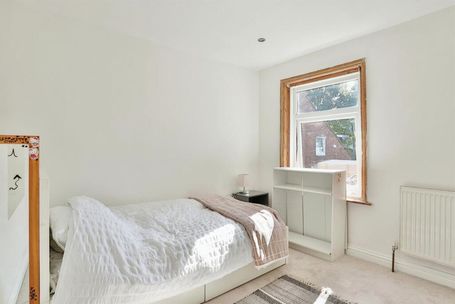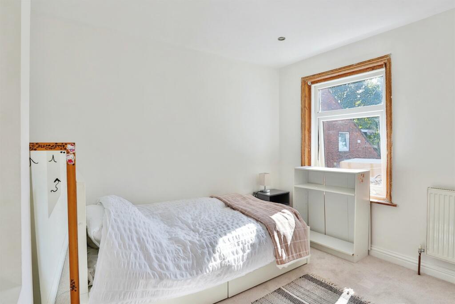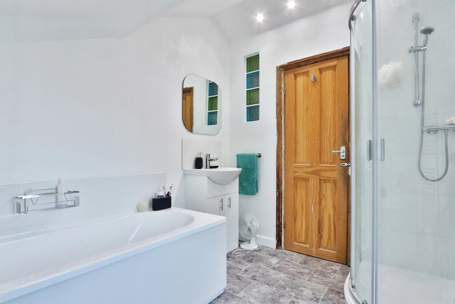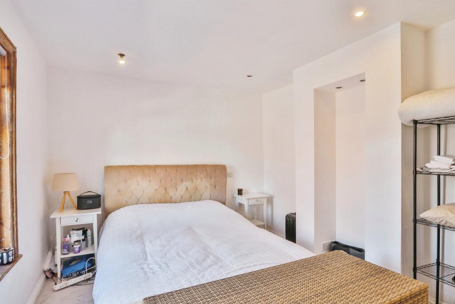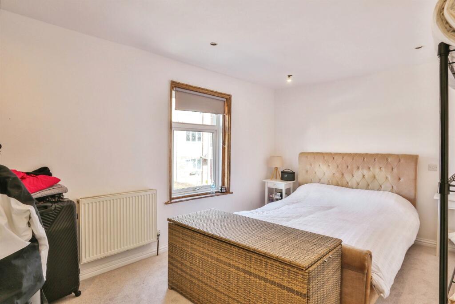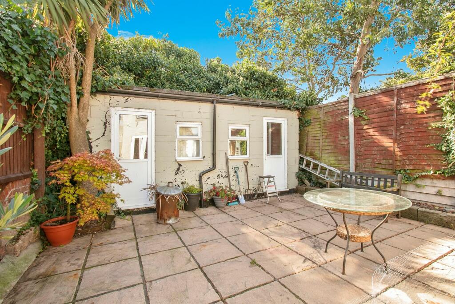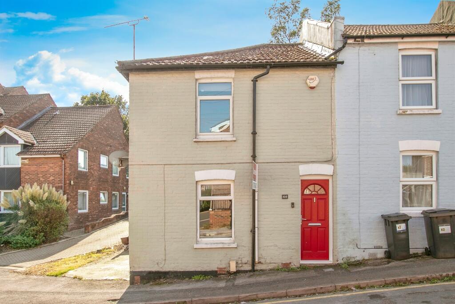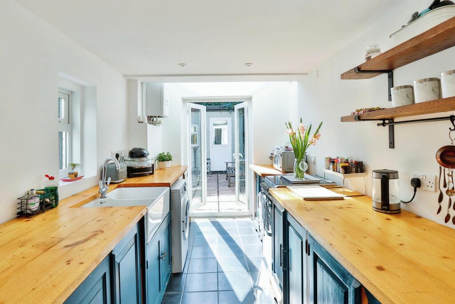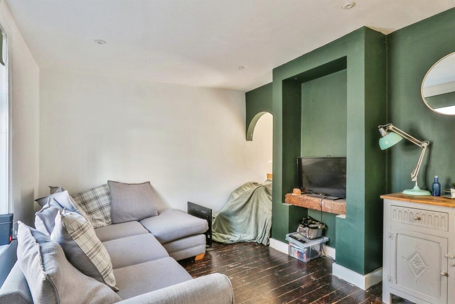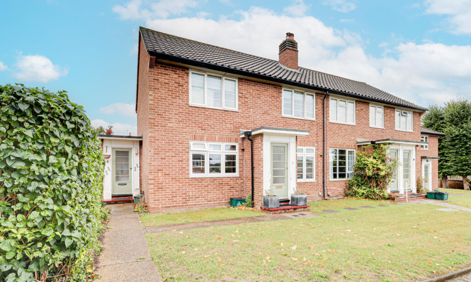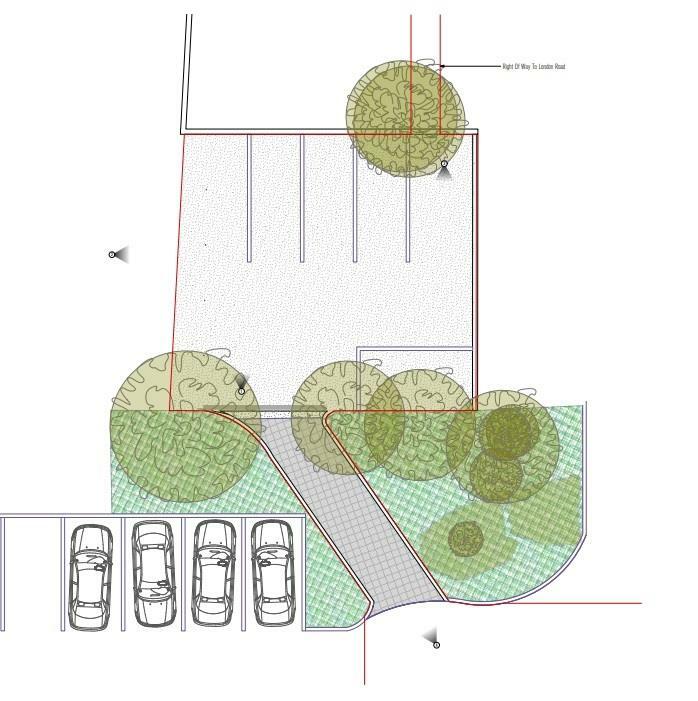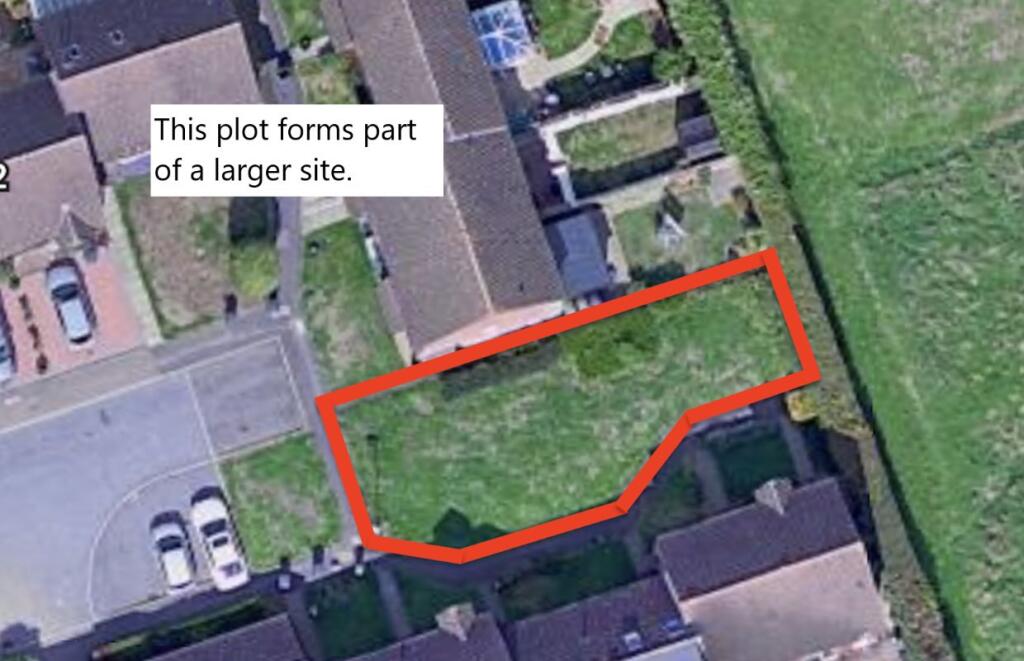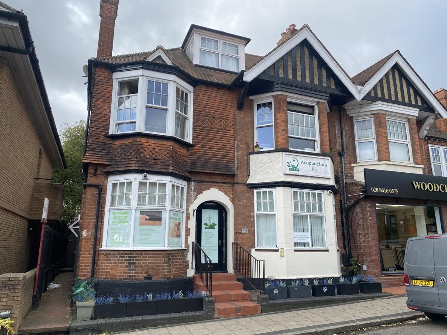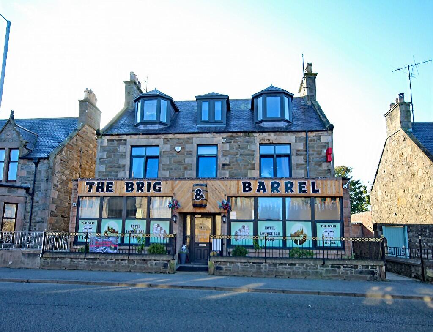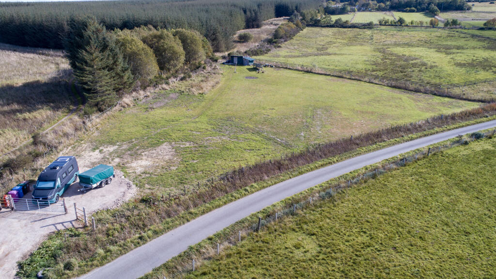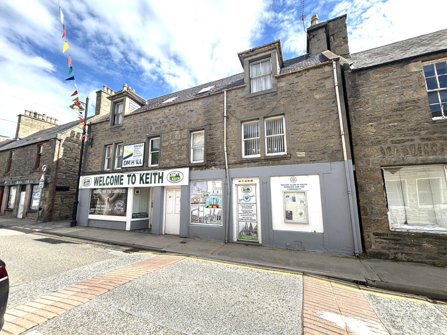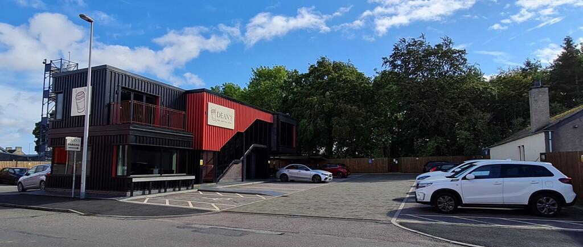Northcote Road, Bournemouth
Property Details
Bedrooms
2
Bathrooms
1
Property Type
End of Terrace
Description
Property Details: • Type: End of Terrace • Tenure: N/A • Floor Area: N/A
Key Features: • End of Terrace House • Two Double Bedrooms • Modern Kitchen and Bathroom • Off Road Parking • Rear Garden • Outbuilding
Location: • Nearest Station: N/A • Distance to Station: N/A
Agent Information: • Address: 689 Wimborne Road Winton Bournemouth, Dorset BH9 2AT
Full Description: SUMMARYTWO BEDROOM END OF TERRACE HOUSE with modern kitchen and bathroom, OFF ROAD PARKING, private REAR GARDEN and outbuilding. The property if offered with NO ONWARD CHAIN.DESCRIPTIONA beautifully refurbished two bedroom end of terrace house offering a blend of contemporary comfort and classic charm situated in a desirable location. As you enter the property you are greeted by a light-filled living space that exudes warmth and coziness. The recent refurbishments include modern flooring, fresh paint and new fixtures, creating an inviting atmosphere. The sleek kitchen is equipped with ample storage and counter space.Upstairs, you'll find two well-proportioned bedrooms, each thoughtfully designed to maximize space and natural light accompanied by the upstairs family bathroom.Outside, the property boasts a private garden, perfect for relaxing, gardening, or entertaining guests. The garden is a blank canvas, offering the opportunity to create your own outdoor oasis. Additionally, off-road parking is available.This property offers a fantastic opportunity to enjoy modern living in a quaint setting, with the added benefits of recent renovations and the convenience of off-road parking. Don't miss the chance to make this beautifully refurbished home your own.Entrance Hallway Stairs leading to the first floor landing.Lounge 11' 8" x 10' ( 3.56m x 3.05m )Front aspect double glazed window. Hardwood flooring. Radiator.Dining Room 14' 11" x 10' 7" ( 4.55m x 3.23m )Patio doors leading to the rear garden. Hardwood flooring. Radiator.Kitchen 13' 4" x 7' 3" ( 4.06m x 2.21m )Fitted kitchen comprising range of base units with worksurfaces over, ceramic sink, gas hob, built in oven, space for free standing appliances. Tiled flooring.Bedroom One 15' 1" x 10' ( 4.60m x 3.05m )Front aspect double glazed window. Radiator.Bedroom Two 10' 9" x 9' 7" ( 3.28m x 2.92m )Rear aspect double glazed window. Radiator.Bathroom Fitted suite comprising freestanding bath, shower cubicle, wash hand basin and WC. Hated towel rail. Vinyl flooring.Rear Garden Laid to patio. Side access.Outbuilding Situated at the rear of the garden. Power.1. MONEY LAUNDERING REGULATIONS - Intending purchasers will be asked to produce identification documentation at a later stage and we would ask for your co-operation in order that there will be no delay in agreeing the sale. 2: These particulars do not constitute part or all of an offer or contract. 3: The measurements indicated are supplied for guidance only and as such must be considered incorrect. 4: Potential buyers are advised to recheck the measurements before committing to any expense. 5: Connells has not tested any apparatus, equipment, fixtures, fittings or services and it is the buyers interests to check the working condition of any appliances. 6: Connells has not sought to verify the legal title of the property and the buyers must obtain verification from their solicitor.BrochuresPDF Property ParticularsFull Details
Location
Address
Northcote Road, Bournemouth
City
Northcote Road
Features and Finishes
End of Terrace House, Two Double Bedrooms, Modern Kitchen and Bathroom, Off Road Parking, Rear Garden, Outbuilding
Legal Notice
Our comprehensive database is populated by our meticulous research and analysis of public data. MirrorRealEstate strives for accuracy and we make every effort to verify the information. However, MirrorRealEstate is not liable for the use or misuse of the site's information. The information displayed on MirrorRealEstate.com is for reference only.
