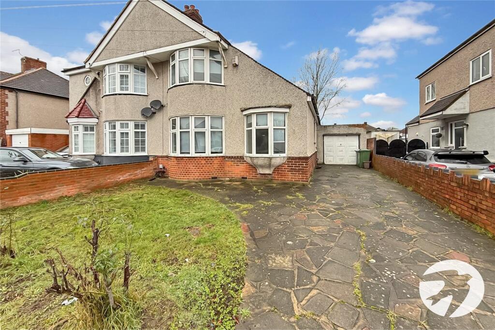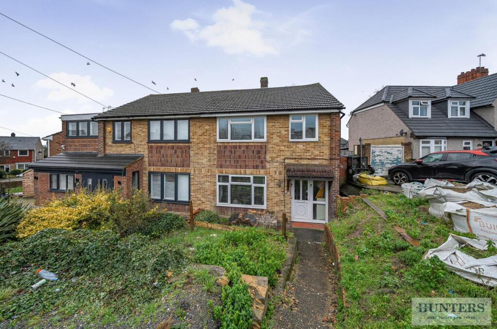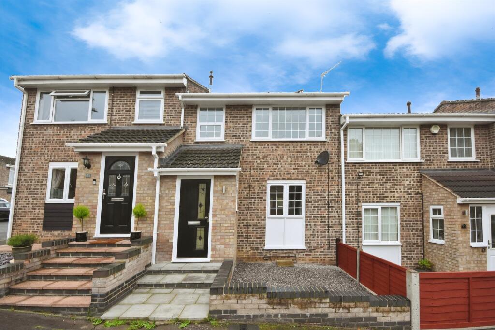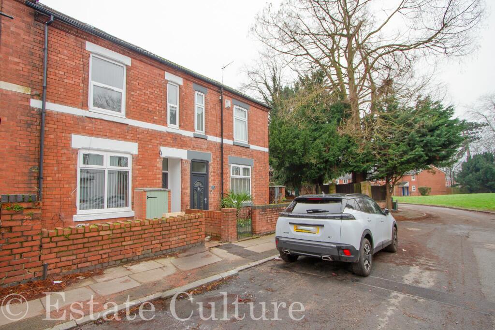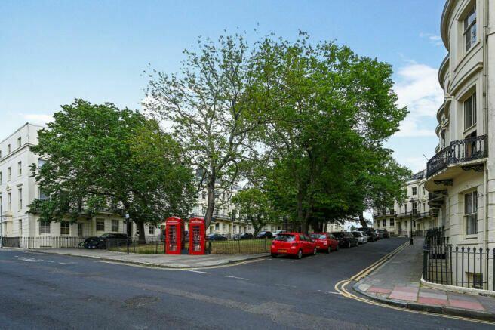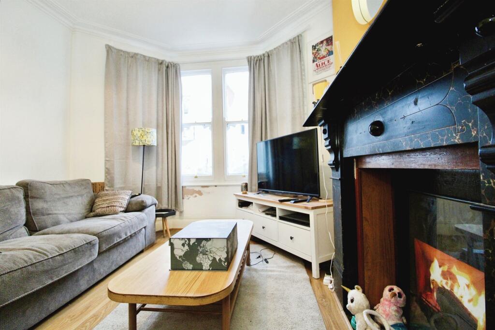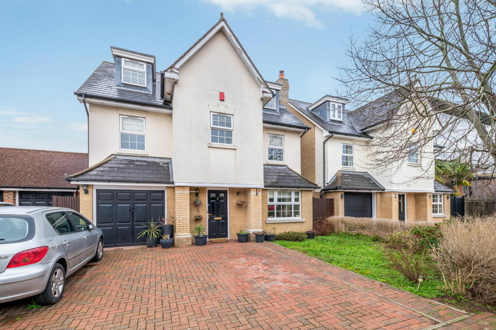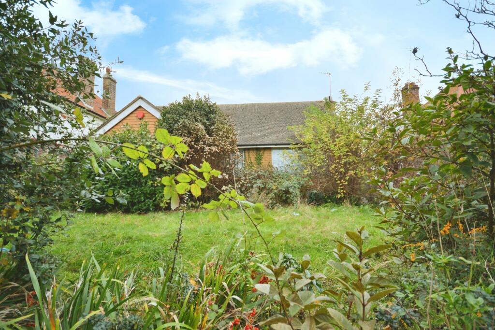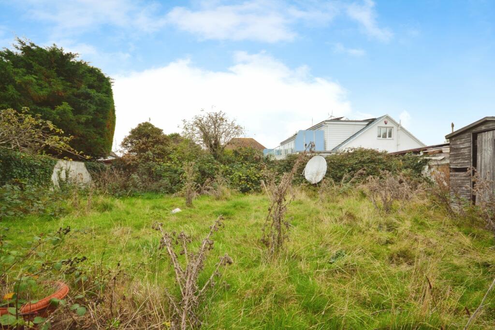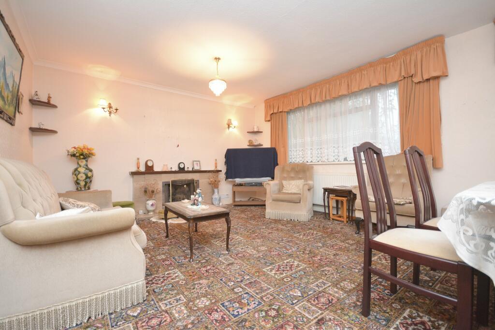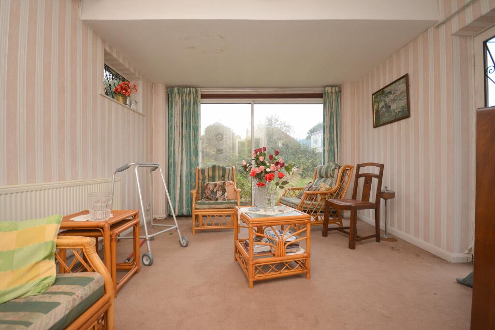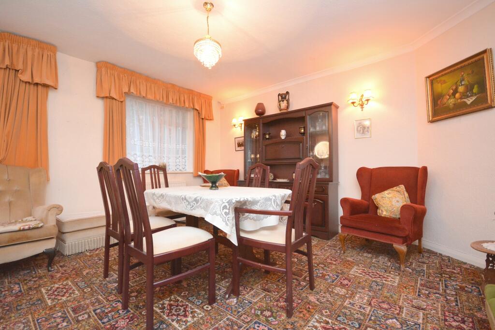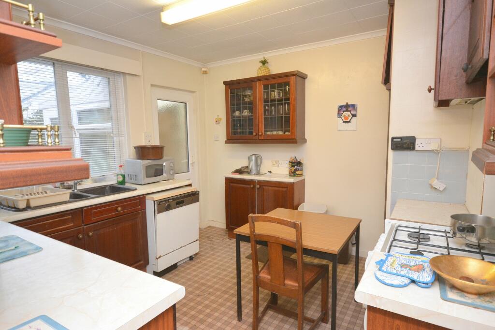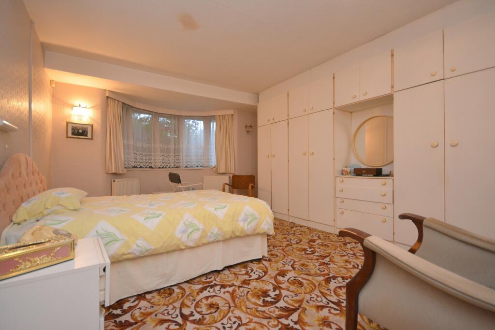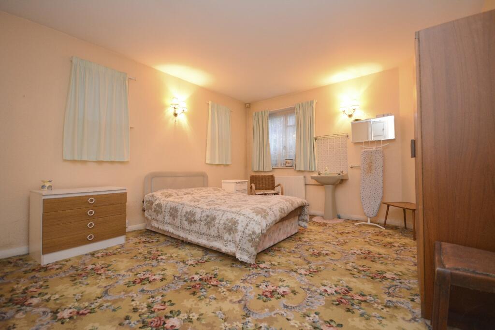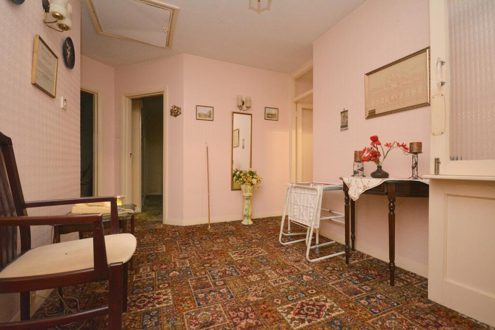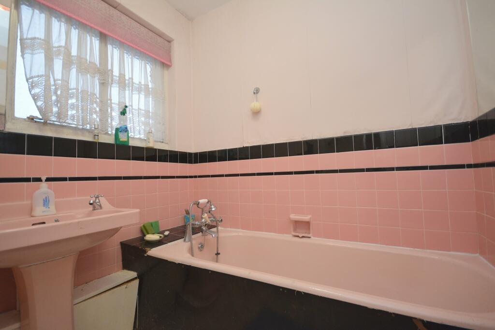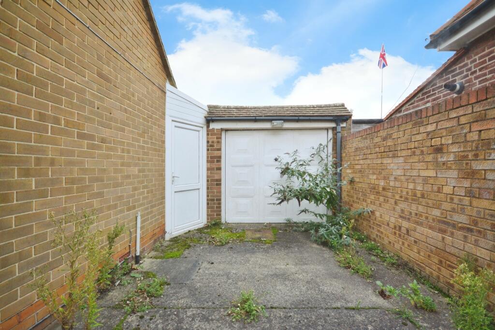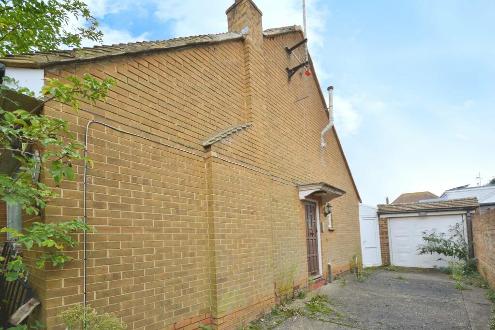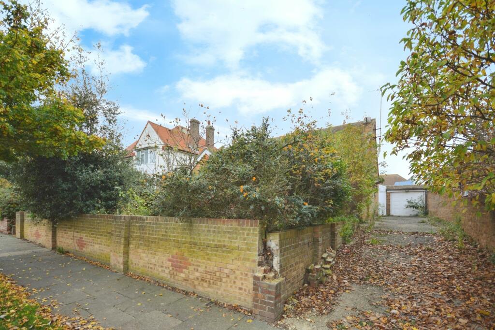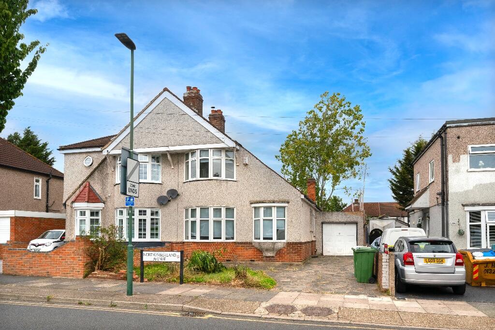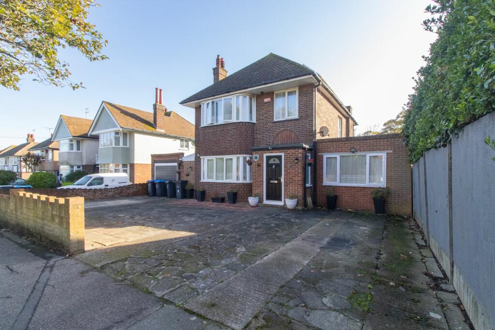Northumberland Avenue, Margate
For Sale : GBP 425000
Details
Bed Rooms
3
Bath Rooms
1
Property Type
Detached Bungalow
Description
Property Details: • Type: Detached Bungalow • Tenure: N/A • Floor Area: N/A
Key Features: • Three bedrooms • 21ft lounge / diner • Council tax band: e • Kitchen • Bathroom & wc • No chain • Osp & garage • Sought after location • Epc rating: e • Freehold
Location: • Nearest Station: N/A • Distance to Station: N/A
Agent Information: • Address: 147 Northdown Road, Cliftonville, Margate, CT9 2QY
Full Description: This is an exceptional opportunity to purchase a three bedroom detached bungalow in the highly sought after Avenues of Cliftonville. Set in a peaceful neighbourhood, this charming property offers an ideal canvas for anyone looking to make their own mark on a property. The accommodation throughout is spacious, with a generously sized 21ft lounge / diner, three comfortable bedrooms, bathroom with a separate WC, and a fitted kitchen. One of the major advantages of this property is the ample outdoor space it provides, with both front and rear gardens with an attached garage and off street parking. With the benefit of gas-fired heating, you'll have a cozy home year-round, and, perhaps best of all, this property is being offered with no onward chain, simplifying the purchase process. Don't miss out on this chance to create your dream home in a wonderful location. Contact Cooke & Co today to arrange a viewing, or explore more details online atEntranceVia wooden door into porch. Further double glazed frosted door into...HallwayRadiator. Access to loft and doors to...Lounge / Diner21'4 x 13'5 (6.5m x 4.09m)Double glazed windows to front. Radiators. Power points. Fire place.Kitchen10'6 x 10'6 (3.2m x 3.2m)Wall and base units with complimentary work surfaces. Inset one and a half bowl acrylic sink unit with mixer tap. Space and plumbing for washing machine. Space for dish washer. Space for oven with extractor fan. Space for fridge freezer. Cupboard housing combination boiler.Door leading to...Outer Porch5'9 x 5'8 (1.75m x 1.73m)Power point. Double glazed windows to rear and sides. UPVC door to side leaving to side of house. Glazed UPVC door to side leading to garden.Bedroom One16'6 x 12'2 (5.03m x 3.71m)Double glazed bay window to front. Radiators. Power points. Built in cupboard. Built in wardrobes.Bedroom Two13'6 x 12'2 (4.11m x 3.71m)Single glazed windows to rear and side. Radiators. Power points. Built in wardrobes. Wash hand basin.Bathroom6'4 x 6'0 (1.93m x 1.83m)Suite comprising pedestal wash hand basin and panelled bath with telephone taps. Radiator with heated towel rail. Partially tiled walls. Single glazed frosted window to rear.Cloakroom4'3 x 2'9 (1.3m x 0.84m)Low level WC. Radiator. Partially tiled walls. Single glazed frosted window to side.Bedroom Three / Reception Two14'0 x 10'9 (4.27m x 3.28m)Double glazed patio doors to rear. Single glazed window to side. Single glazed door to side leading to garden. Radiator. Points.Rear GardenMainly laid to lawn. Patio area.Front GardenOffering off street parking. Leading to...GarageUp and over door.BrochuresFull Property Details
Location
Address
Northumberland Avenue, Margate
City
Northumberland Avenue
Features And Finishes
Three bedrooms, 21ft lounge / diner, Council tax band: e, Kitchen, Bathroom & wc, No chain, Osp & garage, Sought after location, Epc rating: e, Freehold
Legal Notice
Our comprehensive database is populated by our meticulous research and analysis of public data. MirrorRealEstate strives for accuracy and we make every effort to verify the information. However, MirrorRealEstate is not liable for the use or misuse of the site's information. The information displayed on MirrorRealEstate.com is for reference only.
Real Estate Broker
Cooke & Co, Cliftonville
Brokerage
Cooke & Co, Cliftonville
Profile Brokerage WebsiteTop Tags
21ft lounge / diner No onward chain Fitted kitchenLikes
0
Views
24
Related Homes
