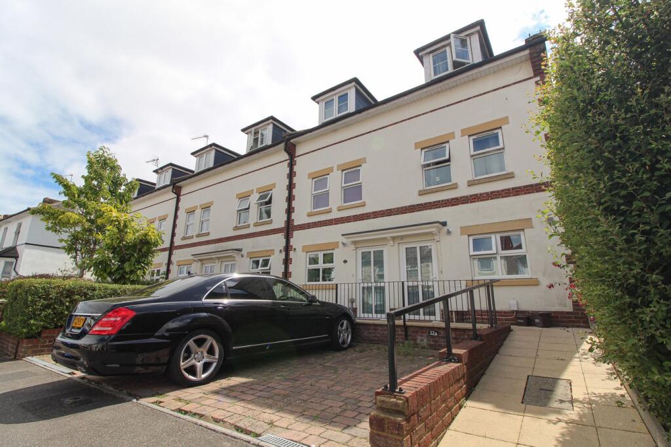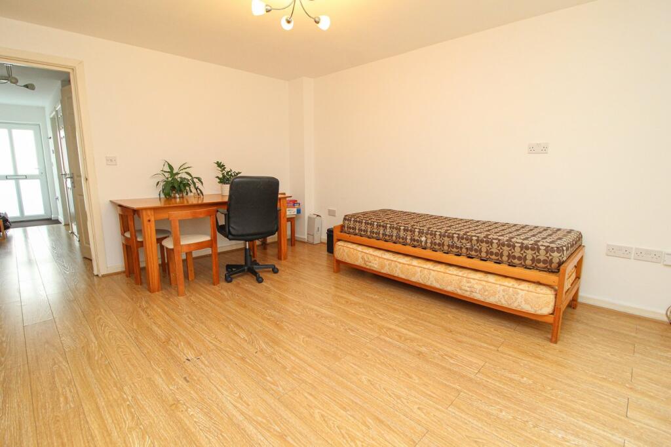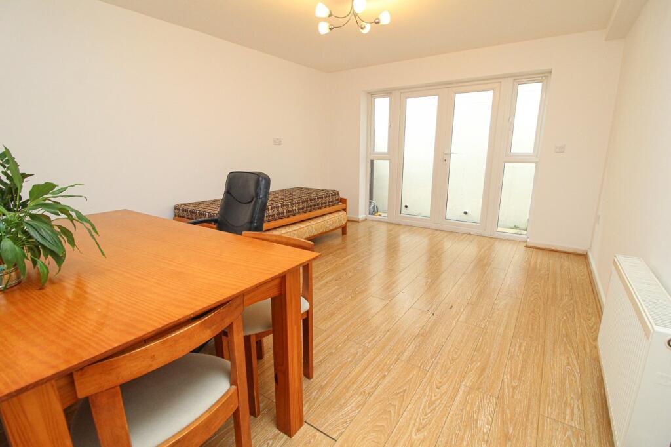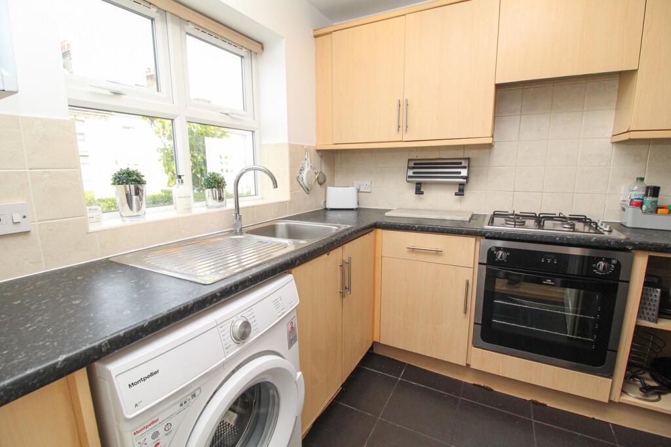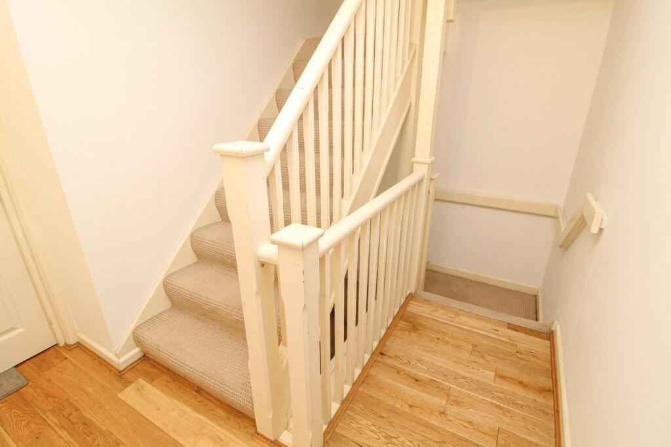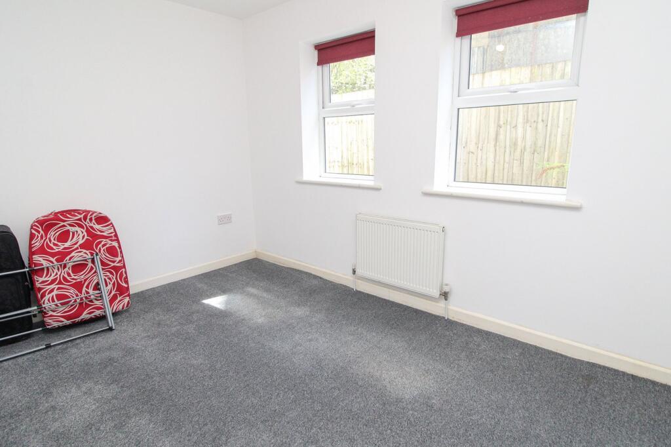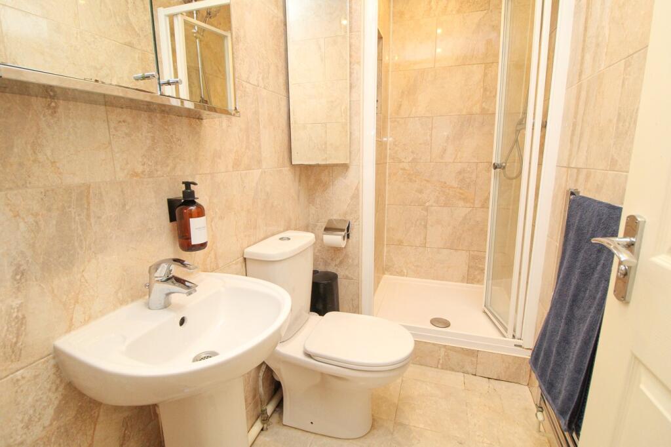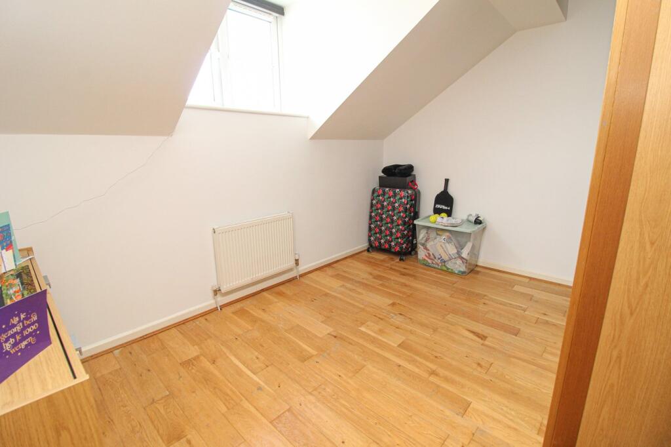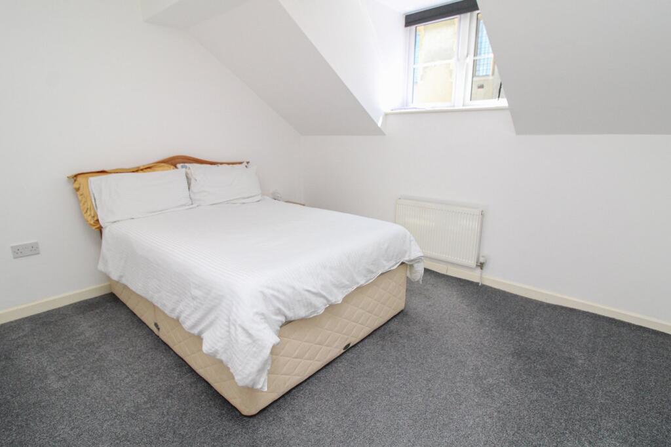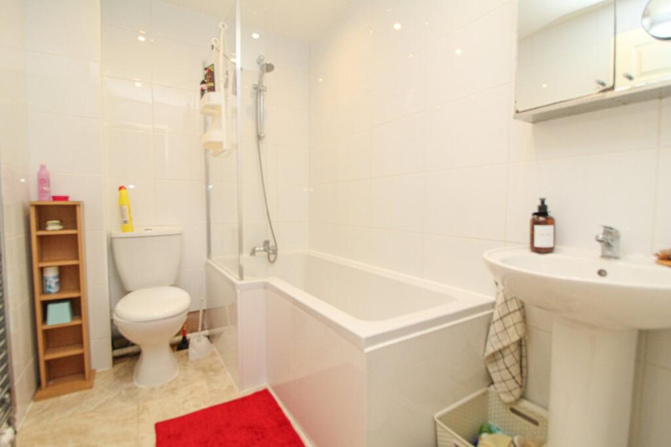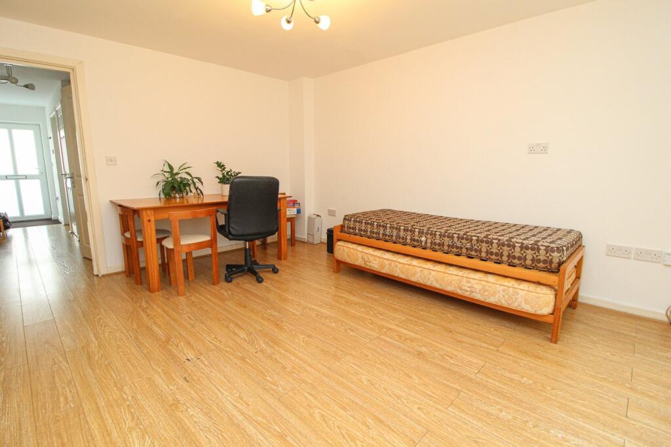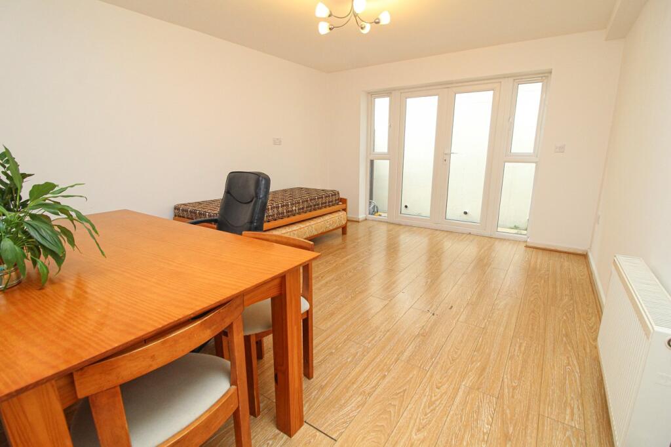Norwich Avenue, Bournemouth, BH2
Property Details
Bedrooms
4
Bathrooms
2
Property Type
Town House
Description
Property Details: • Type: Town House • Tenure: Freehold • Floor Area: N/A
Key Features: • Four Bedroom Town House • Modern & Well Presented Throughout • Offers Considered • Two Contemporary Bathrooms / Shower Rooms • Ideal Buy To Let • Walking Distance To Central Bournemouth • Allocated Parking
Location: • Nearest Station: N/A • Distance to Station: N/A
Agent Information: • Address: 26 Poole Hill, Bournemouth, BH2 5PS
Full Description: Everett Homes are delighted to offer for sale this very well presented & maintained four bedroom central Bournemouth Town House with off road parking: Accommodation Comprises:EntranceVia front aspect double glazed door through to the Entrance Hall.Entrance HallWood effect laminate flooring, radiator, smooth plastered ceiling, door to a cupboard housing a wall mounted consumer unit with shelving.Ground Floor WCClose coupled WC, pedestal wash hand basin, tiled floor, smooth plastered ceiling, ceiling light point.Kitchen2.69m x 2.32m (8' 10" x 7' 7") Front aspect double glazed window, good range of matching wall mounted and base units with work surfaces over, inset four ring gas burner hob with built in oven beneath and concealed extractor hood over, part tiled walls, power points, space for washing machine, wall mounted boiler serving domestic hot water and central heating systems, sink unit with mixer tap, space for upright fridge freezer, smooth plastered ceiling, inset to ceiling spot lights.Living/Dining Room4.32m x 3.54m (14' 2" x 11' 7") Rear aspect double glazed double opening patio doors with adjacent windows, radiator, wood effect laminate flooring, smooth plastered ceiling, ceiling light point, TV point.Courtyard GardenLaid to paving, enclosed by fencing.First Floor LandingApproached via a returning staircase, engineered oak flooring, stairs leading through to the second floor accommodation, radiator, power points.Bedroom Four3.52m x 2.45m (11' 7" x 8' 0") Max. Two rear aspect double glazed windows, radiator, smooth plastered ceiling, power points, ceiling light point.Bedroom Three3.51m x 2.69m (11' 6" x 8' 10") Two front aspect double glazed windows, radiator, smooth plastered ceiling, ceiling light point, power points, TV point.BathroomModern suite comprising of a close coupled WC, P-Shaped bath, mixer tap and shower attachment, pedestal wash hand basin with mixer tap, tiled floor, chrome heated towel rail, tiled walls, smooth plastered ceiling, inset to ceiling spot lights.Second Floor LandingSmooth plastered ceiling, access to Bedrooms One and Two, engineered oak flooring, power points, hatch providing access through to the loft space.Bedroom One3.53m x 3.03m (11' 7" x 9' 11") Rear aspect double glazed window, radiator, power points, smooth plastered ceiling.Bedroom Two3.53m x 2.75m (11' 7" x 9' 0") Front aspect double glazed window, radiator, engineered oak flooring, power points, TV point, ceiling light point.Second Floor BathroomClose coupled WC, pedestal wash hand basin, tiled walls, tiled floor, thermostatic shower unit, tiled shower cubicle , oversized shower head, inset to ceiling spot lights, chrome heated towel rail.Outside - FrontThere is one allocated parking space conveyed with this property.
Location
Address
Norwich Avenue, Bournemouth, BH2
Features and Finishes
Four Bedroom Town House, Modern & Well Presented Throughout, Offers Considered, Two Contemporary Bathrooms / Shower Rooms, Ideal Buy To Let, Walking Distance To Central Bournemouth, Allocated Parking
Legal Notice
Our comprehensive database is populated by our meticulous research and analysis of public data. MirrorRealEstate strives for accuracy and we make every effort to verify the information. However, MirrorRealEstate is not liable for the use or misuse of the site's information. The information displayed on MirrorRealEstate.com is for reference only.
