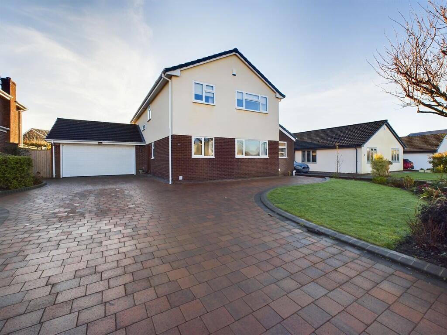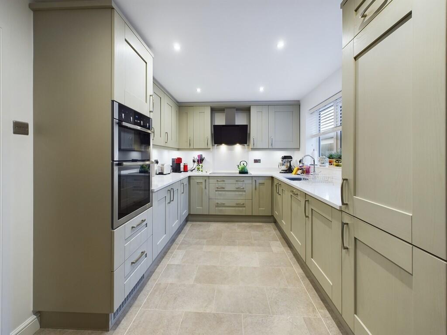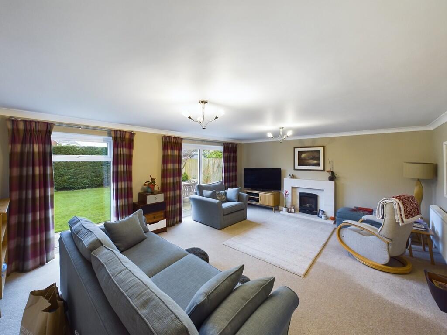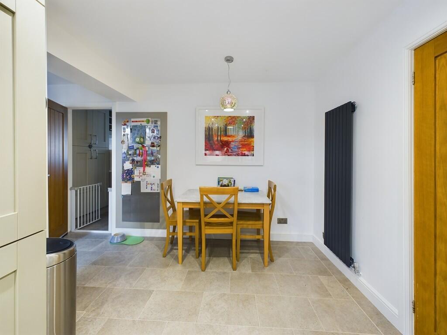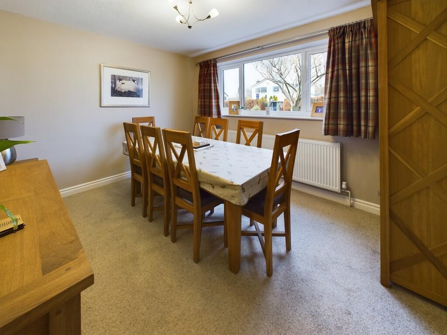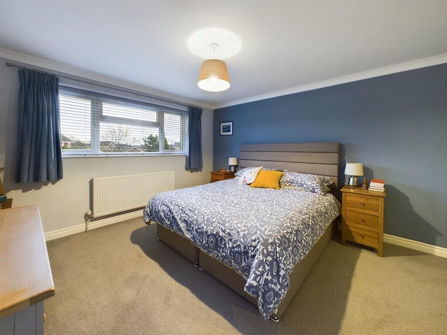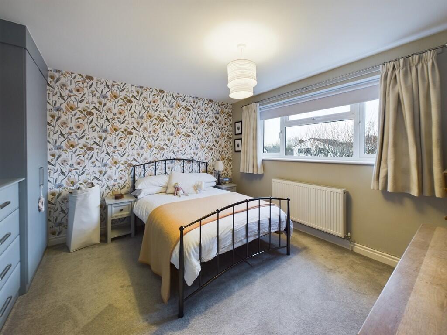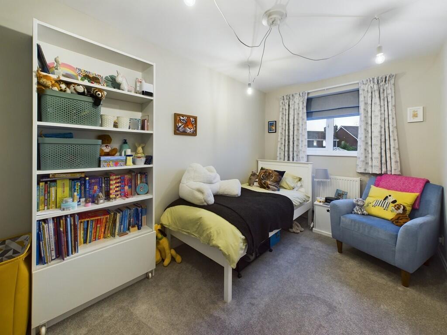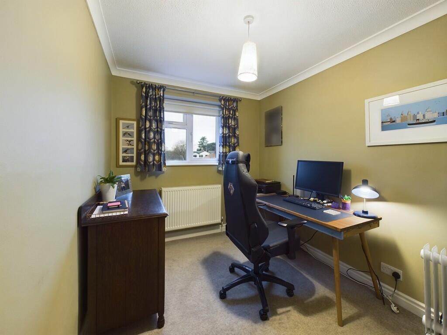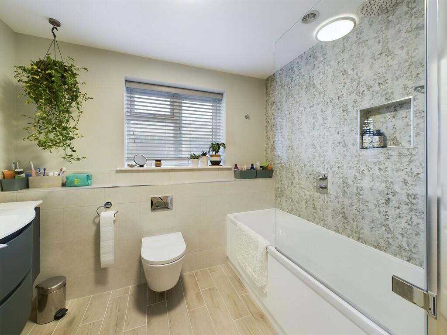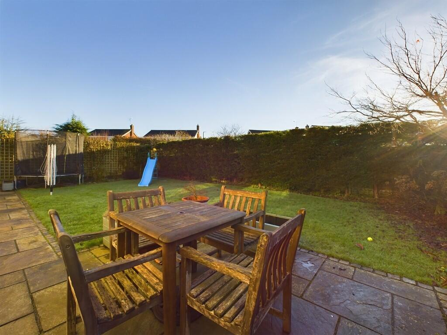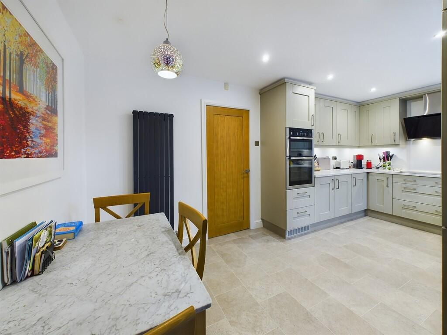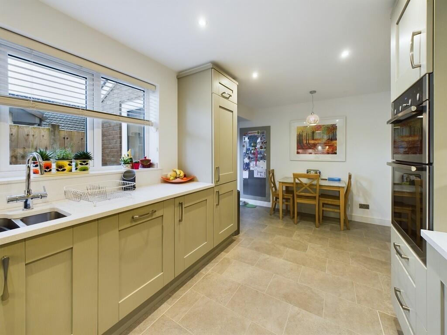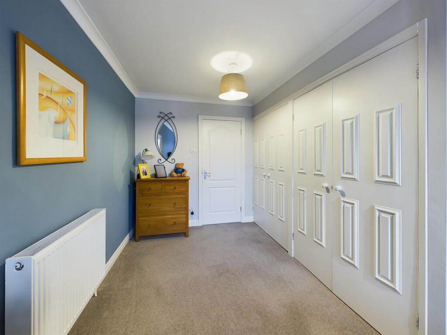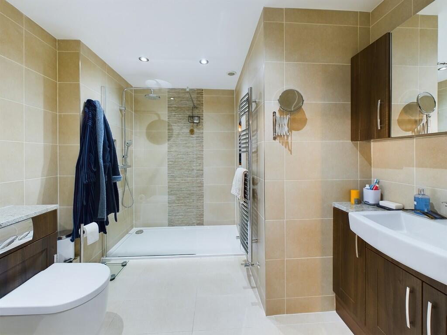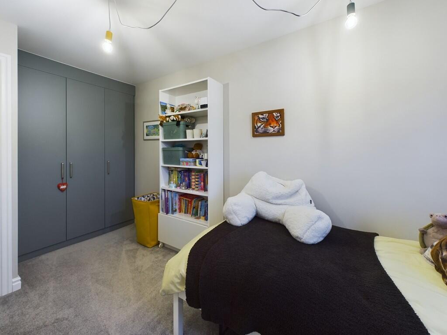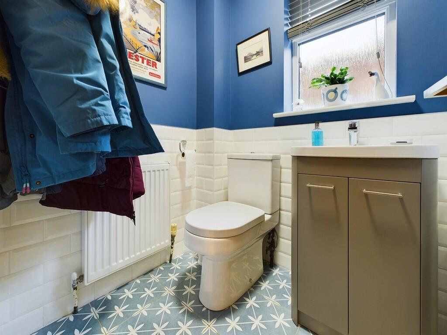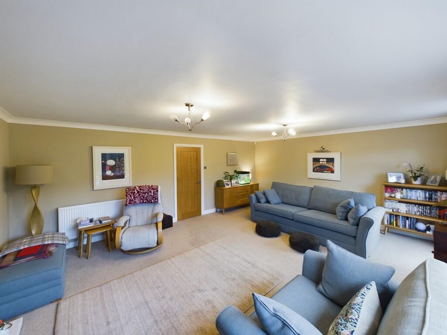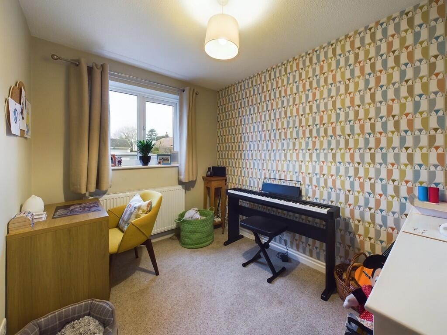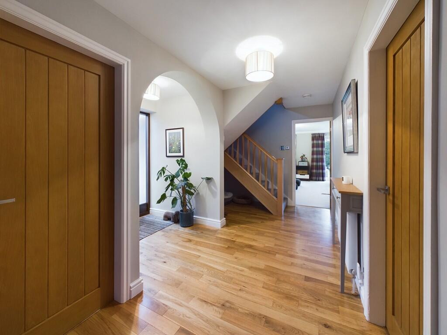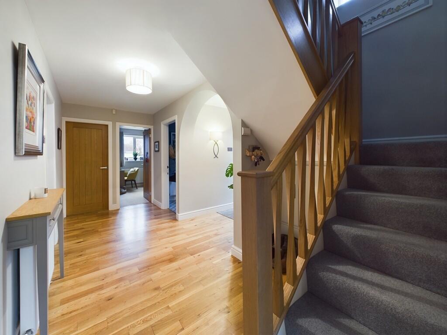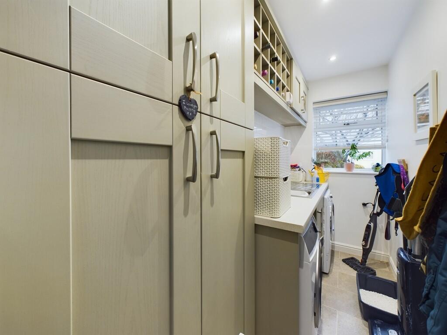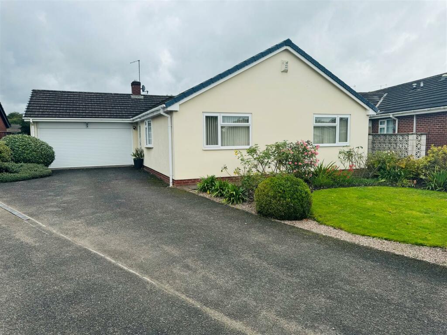Norwood Drive, Chester
For Sale : GBP 595000
Details
Bed Rooms
4
Bath Rooms
2
Property Type
Detached
Description
Property Details: • Type: Detached • Tenure: N/A • Floor Area: N/A
Key Features: • OUTSTANDING DETACHED FAMILY HOME • BEAUTIFULLY APPOINTED THROUGHOUT • ATTACHED DOUBLE GARAGE • PARKING FOR SEVERAL CARS • REAR GARDEN WITH SUNNY ASPECT • MOST POPULAR LOCATION CLOSE TO CITY CENTRE • 3 RECEPTION ROOMS • INTERNAL VIEWING ADVISED
Location: • Nearest Station: N/A • Distance to Station: N/A
Agent Information: • Address: 40 Lower Bridge Street Chester CH1 1RS
Full Description: LOCATION The property is set in the heart of increasingly popular Westminster Park. There are a variety of much improved and now high thriving quality local shops within a short walk together with an excellent primary school. Chester City Centre and Handbridge is within walking distance and is well served by public transport. Access to Chester Business Park, Kings School, Airbus and A55 is simple. HALL Accessed via an impressive timber front door a very spacious hallway with oak flooring and radiator. Fitted understairs cupboards. LIVING ROOM 20' 0" x 15' 10" (6.1m x 4.83m) A large main reception room with gas fire within an attractive fireplace. Full length UPVC double glazed window and UPVC double glazed sliding doors onto the rear garden. 2 radiators and coved ceiling. DINING ROOM 12' 1" x 9' 11" (3.68m x 3.02m) With UPVC double glazed window and radiator. STUDY 9' 10" x 7' 5" (3m x 2.26m) With UPVC double glazed window and radiator. KITCHEN/BREAKFAST ROOM 16' 9" x 8' 11" (5.11m x 2.72m) A very well appointed fitted kitchen with an extensive range of fitted floor and wall units. 1 1/2 bowl sink unit. Neff oven and grill. Neff induction hob with extractor hood over. Karndean flooring. Integral fridge, freezer and dishwasher. Recessed spotlights and UPVC double glazed window. UTILITY 9' 11" x 3' 11" (3.02m x 1.19m) With fitted floor and wall units. stainless steel sink unit. Fitted wine rack. Recessed spotlights and Karndean floor. Space for a washing machine and tumble dryer./ UPVC double glazed window. REAR PORCH With Karndean floor, recessed spotlights, fitted full length store units and UPVC double glazed door tot he rear. CLOAKROOM 4' 11" x 4' 2" (1.5m x 1.27m) With a white suite of a WC and wash hand basin on a vanity unit. Half tiled walls and tiled floor. Radiator and frosted UPVC double glazed window. LANDING With a large built in storage cupboard housing a Worcester combi boiler. Radiator, loft access and a UPVC double glazed window on the half landing. BEDROOM 1 9' 2" x 8' 10" (2.79m x 2.69m) and 12' 4" x 11' 7" (3.76m x 3.53m) A very spacious bedroom suite with a dressing area housing a range of fitted wardrobes. Coved ceiling, radiator and UPVC double glazed window with views to a green at the rear. EN-SUITE 9' 7" x 9' 0" (2.92m x 2.74m) A spacious room housing a superb white suite of a WC within a store unit with granite top, wash hand basin on vanity unit again with granite top and large shower cubicle. Tiled floor and fully tiled walls. Heated towel rail, recessed spotlights and extractor fan. Fitted wall cabinet. Frosted UPVC double glazed window. BEDROOM 2 11' 11" x 12' 0" (3.63m x 3.66m) With fitted wardrobes, shelves and drawers. UPVC double glazed window and radiator. BEDROOM 3 9' 9" plus wardrobe x 7' 6" (2.97m x 2.29m) With built in wardrobe, radiator and UPVC double glazed window. BEDROOM 4 16' 0" max into wardrobe x 7' 7" (4.88m x 2.31m) With built in wardrobe, radiator and UPVC double glazed window. BATHROOM 7' 1" x 7' 0" (2.16m x 2.13m) with a white suite of a WC, was hand basin on a large vanity unit and paneled bath with shower and screen. Heated towel rail, tiled floor and partly tiled walls. Extractor fan and frosted UPVC double glazed window. DOUBLE GARAGE 20' 0" x 17' 8" (6.1m x 5.38m) An attached double garage with pitched tiled roof and electric up and over door. Power and light. UPVC double glazed window to the side and door to the rear garden. OUTSIDE To the front is an extensive block paved driveway and turning area that provides parking for several cars. there is also a lawn and well stocked borders. A timber gate allows access to a rear garden along a stone paved path. The garden is fenced, has a sunny aspect, stone paved patio, lawn and well stocked borders.
Location
Address
Norwood Drive, Chester
City
Norwood Drive
Features And Finishes
OUTSTANDING DETACHED FAMILY HOME, BEAUTIFULLY APPOINTED THROUGHOUT, ATTACHED DOUBLE GARAGE, PARKING FOR SEVERAL CARS, REAR GARDEN WITH SUNNY ASPECT, MOST POPULAR LOCATION CLOSE TO CITY CENTRE, 3 RECEPTION ROOMS, INTERNAL VIEWING ADVISED
Legal Notice
Our comprehensive database is populated by our meticulous research and analysis of public data. MirrorRealEstate strives for accuracy and we make every effort to verify the information. However, MirrorRealEstate is not liable for the use or misuse of the site's information. The information displayed on MirrorRealEstate.com is for reference only.
Real Estate Broker
Changing-Home, Chester
Brokerage
Changing-Home, Chester
Profile Brokerage WebsiteTop Tags
Likes
0
Views
28
Related Homes

185 BEDROCK Drive Unit 3, Stoney Creek, Ontario Hamilton ON CA
For Sale: CAD899,990

3 -185 BEDROCK DR 3, Hamilton, Ontario, L8J0M5 Hamilton ON CA
For Sale: CAD899,990

6006 N OCONTO Avenue, Chicago, Cook County, IL, 60631 Chicago IL US
For Sale: USD549,000

5023 N Natoma Avenue, Chicago, Cook County, IL, 60656 Chicago IL US
For Sale: USD310,000

6554 N Milwaukee Avenue, Chicago, Cook County, IL, 60631 Chicago IL US
For Sale: GBP299,000

5727 N Ozark Avenue, Chicago, Cook County, IL, 60631 Chicago IL US
For Sale: USD369,000

