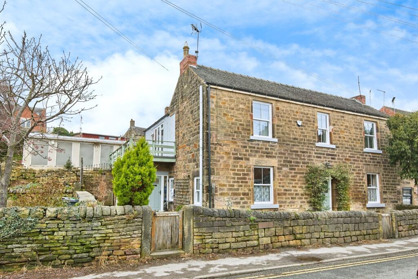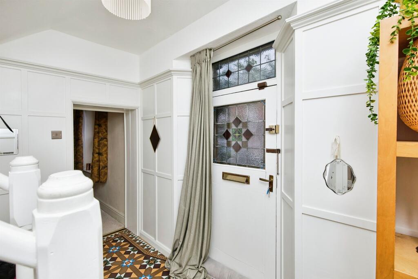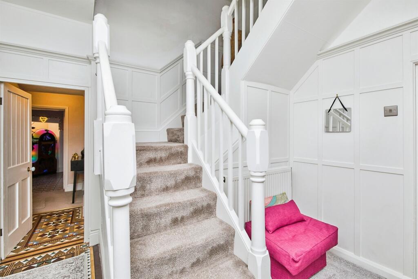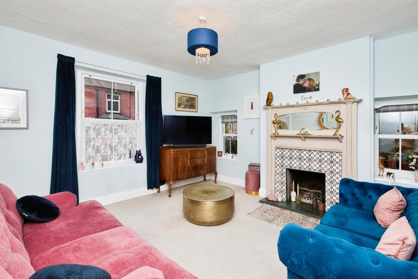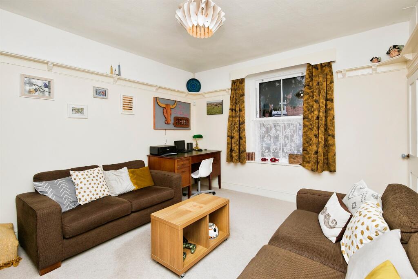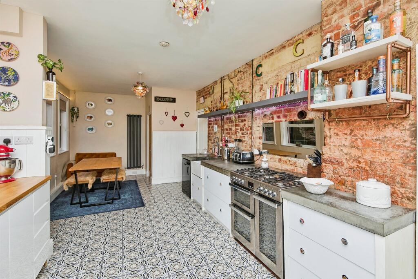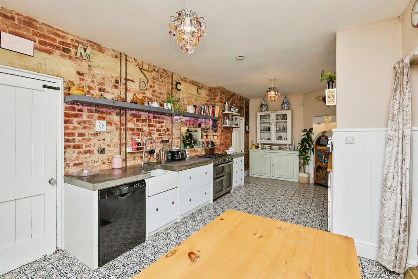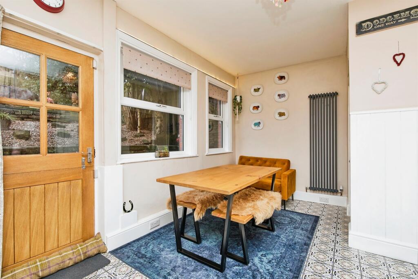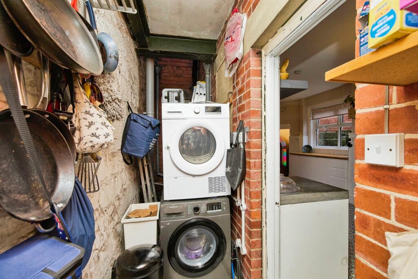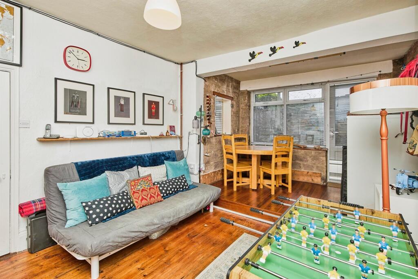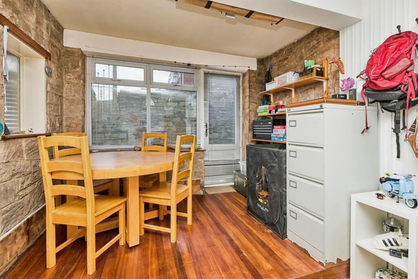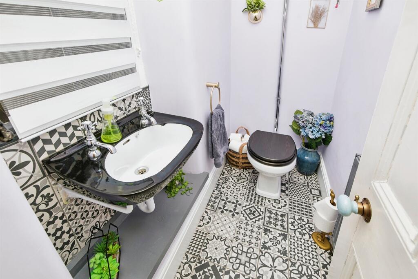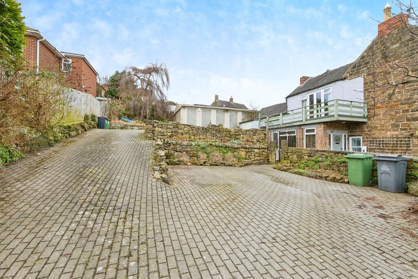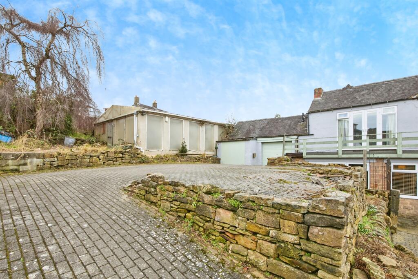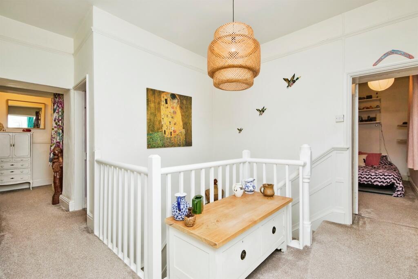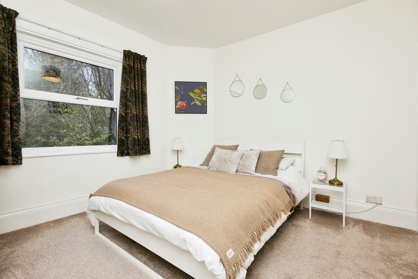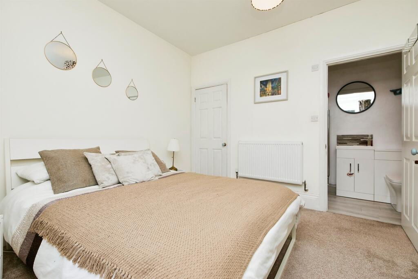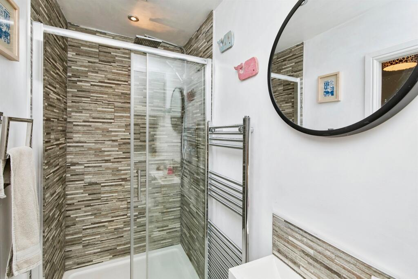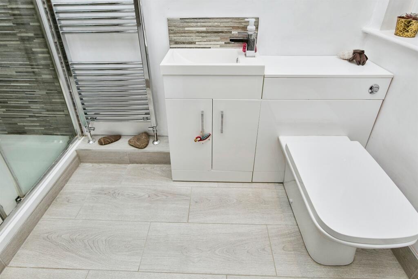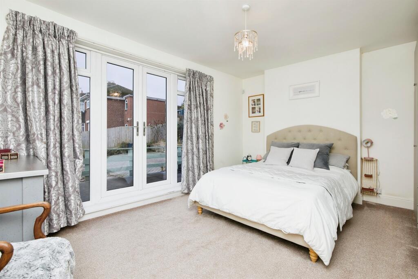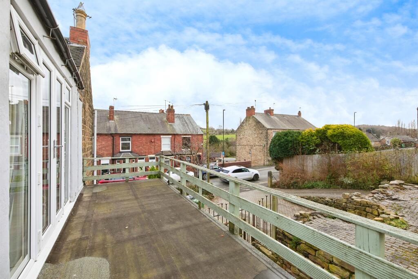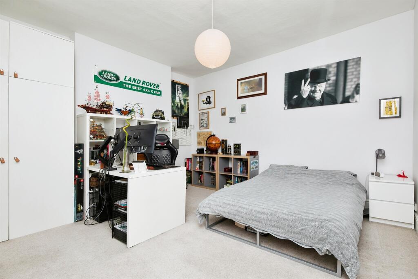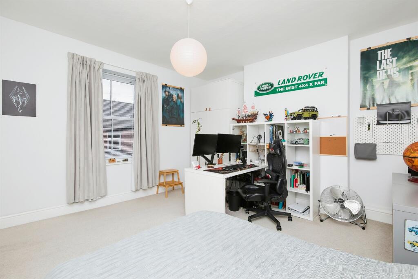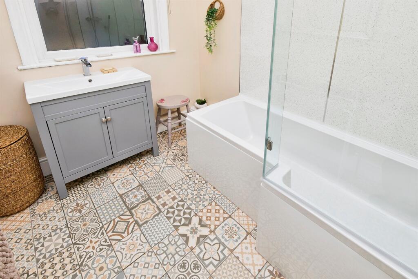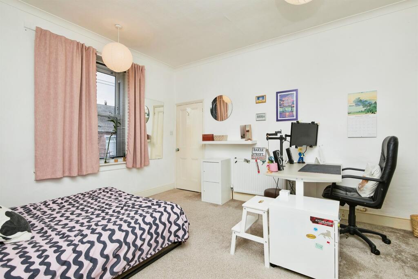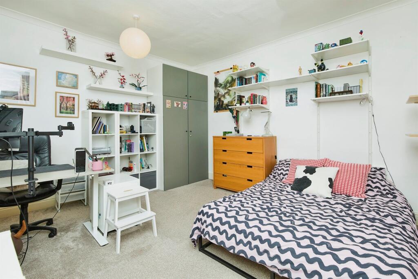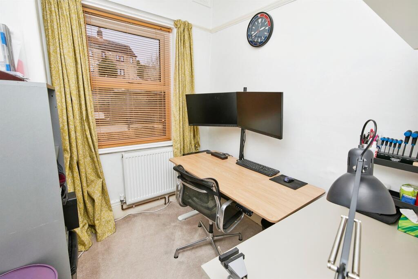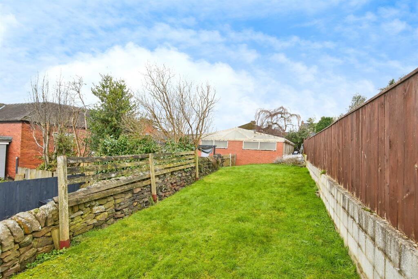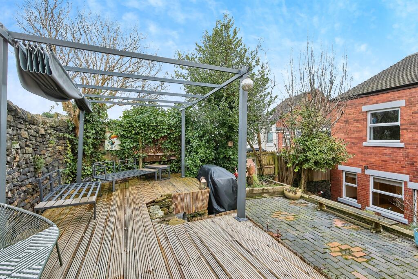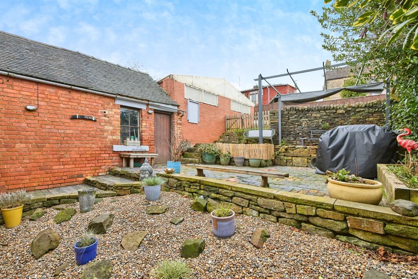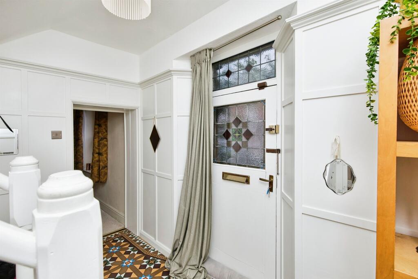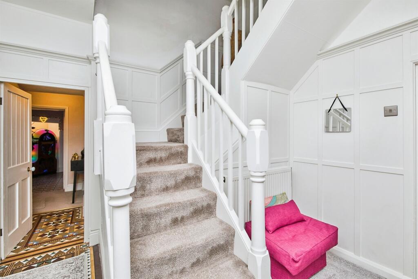Nottingham Road, Belper
Property Details
Bedrooms
5
Bathrooms
3
Property Type
Character Property
Description
Property Details: • Type: Character Property • Tenure: N/A • Floor Area: N/A
Key Features: • Five-Bedroom Period Home - Dating back to 1840, offering over 2,700 sq. ft. of character-filled living space. • Spacious Kitchen Diner - Featuring Belfast sink, a Range cooker, and a walk-in pantry. • Two Reception Rooms & Versatilie Studio Space - A cosy snug and a lounge with a feature fireplace and sash windows and a studio ideal for a home office, creative studio, or additional living area. • Generous Bedrooms - Four doubles, including one with a private balcony, plus a charming single bedroom. • Period Property With Modern Finishes - This beautiful home maintians its period charm with modern features and fittings seamlessly intergrated. • Expansive Outdoor Space - Wraparound driveway, garage, outbuildings, and a landscaped rear garden. • Prime Location - Walking distance to Belper's shops, restaurants, schools and excellent transport links. • Energy Effectiant: Double Glazing Throughout
Location: • Nearest Station: N/A • Distance to Station: N/A
Agent Information: • Address: 32 - 34 Cornmarket Derby DE1 2DG
Full Description: SUMMARYThis stunning five-bedroom period home on Nottingham Road, Belper, blends character with modern comforts. Dating back to 1840, it boasts over 2,700 sq. ft. of versatile living space, a spacious driveway, garage, outbuildings, and a beautifully landscaped rear garden.DESCRIPTIONSet in a prime Belper location, this beautifully presented five-bedroom character home offers a perfect blend of period charm and modern convenience. Dating back to 1840, featuring spacious and versatile accommodation ideal for family living.A welcoming entrance hall leads to a snug, a charming lounge with a feature fireplace, and a spacious kitchen diner with a pantry and utility area. The ground floor also boasts a WC and a rear art studio with access to front gated courtyard. Upstairs, the main bedroom enjoys an en-suite, while three further doubles-one with a private balcony-and a single bedroom share a traditional family bathroom and separate WC.Outside, a vast wraparound driveway leads to a garage, store, and large outbuilding, offering ample parking and storage. The enclosed rear garden is a serene retreat with a lawn, decking with a pergola, a patio, and a gravelled area-perfect for relaxing or entertaining.Located just a short walk from Belper's shops, cafés, and excellent transport links, this remarkable home must be viewed to be fully appreciated.About The Area Belper is a charming market town in Derbyshire, known for its rich industrial heritage and scenic countryside. With a range of independent shops, cafés, and restaurants, as well as excellent schools and transport links to Derby and beyond, it's an ideal location for families and professionals alike. The town's riverside walks, nearby Peak District, and vibrant community make it a highly sought-after place to call home.Entrance Hall A welcoming space with period tiled flooring, oak panelling, and a staircase leading to the first floor.Snug 13' 1" MAX x 12' 1" MAX ( 3.99m MAX x 3.68m MAX )A cosy reception room with sash windows and period detailing.Living Room 13' 6" MAX x 13' 1" MAX ( 4.11m MAX x 3.99m MAX )Featuring a stunning open fireplace and carpeted flooring, and dual aspect, double glazed, sash windows.Kitchen Diner 26' 3" MAX x 11' 1" MAX ( 8.00m MAX x 3.38m MAX )A spacious, character-filled kitchen with ample base units, a Belfast sink, a Range cooker, a walk-in pantry, and an adjoining utility area.Studio/ Reception Room 18' 7" MAX x 11' 9" MAX ( 5.66m MAX x 3.58m MAX )A bright and versatile space, currently set up as a games room but offers a mulittude of uses, and a doorway to outside front, gated courtyard.Lobby/ Boot Room Providing access to side entrance.Downstairs Wc/ Cloackroom Featuring period Burlington WCMaster Bedroom 14' 1" MAX x 12' 3" MAX ( 4.29m MAX x 3.73m MAX )A generous double bedroom with an en-suite shower room.Bedroom 2 15' 8" MAX x 12' 4" MAX ( 4.78m MAX x 3.76m MAX )A double room with a feature balcony.Bedroom 3 13' 6" MAX x 12' 4" MAX ( 4.11m MAX x 3.76m MAX )Situated to the front.Bedroom 4 13' 6" MAX x 13' 2" MAX ( 4.11m MAX x 4.01m MAX )Situated to the front.Bedroom 5 11' 2" MAX x 6' 11" MAX ( 3.40m MAX x 2.11m MAX )A charming single room, perfect as a nursery or home office.Family Bathroom 7' 10" MAX x 6' 11" MAX ( 2.39m MAX x 2.11m MAX )A beautifully styled modern bathroom.W.C. Convenient seperate WC.Driveway & Parking A wraparound driveway leading to a garage, store, and outbuilding.Rear Garden A stunning landscaped space with a lawn, decking with a pergola, a patio, and a gravelled area-perfect for outdoor entertaining.Outbuilding 36' MAX x 21' 3" MAX ( 10.97m MAX x 6.48m MAX )Lapsed planning permission for additional dwelling. Significant potential for future development.1. MONEY LAUNDERING REGULATIONS: Intending purchasers will be asked to produce identification documentation at a later stage and we would ask for your co-operation in order that there will be no delay in agreeing the sale. 2. General: While we endeavour to make our sales particulars fair, accurate and reliable, they are only a general guide to the property and, accordingly, if there is any point which is of particular importance to you, please contact the office and we will be pleased to check the position for you, especially if you are contemplating travelling some distance to view the property. 3. The measurements indicated are supplied for guidance only and as such must be considered incorrect. 4. Services: Please note we have not tested the services or any of the equipment or appliances in this property, accordingly we strongly advise prospective buyers to commission their own survey or service reports before finalising their offer to purchase. 5. THESE PARTICULARS ARE ISSUED IN GOOD FAITH BUT DO NOT CONSTITUTE REPRESENTATIONS OF FACT OR FORM PART OF ANY OFFER OR CONTRACT. THE MATTERS REFERRED TO IN THESE PARTICULARS SHOULD BE INDEPENDENTLY VERIFIED BY PROSPECTIVE BUYERS OR TENANTS. NEITHER SEQUENCE (UK) LIMITED NOR ANY OF ITS EMPLOYEES OR AGENTS HAS ANY AUTHORITY TO MAKE OR GIVE ANY REPRESENTATION OR WARRANTY WHATEVER IN RELATION TO THIS PROPERTY.BrochuresFull Details
Location
Address
Nottingham Road, Belper
City
Belper
Features and Finishes
Five-Bedroom Period Home - Dating back to 1840, offering over 2,700 sq. ft. of character-filled living space., Spacious Kitchen Diner - Featuring Belfast sink, a Range cooker, and a walk-in pantry., Two Reception Rooms & Versatilie Studio Space - A cosy snug and a lounge with a feature fireplace and sash windows and a studio ideal for a home office, creative studio, or additional living area., Generous Bedrooms - Four doubles, including one with a private balcony, plus a charming single bedroom., Period Property With Modern Finishes - This beautiful home maintians its period charm with modern features and fittings seamlessly intergrated., Expansive Outdoor Space - Wraparound driveway, garage, outbuildings, and a landscaped rear garden., Prime Location - Walking distance to Belper's shops, restaurants, schools and excellent transport links., Energy Effectiant: Double Glazing Throughout
Legal Notice
Our comprehensive database is populated by our meticulous research and analysis of public data. MirrorRealEstate strives for accuracy and we make every effort to verify the information. However, MirrorRealEstate is not liable for the use or misuse of the site's information. The information displayed on MirrorRealEstate.com is for reference only.
