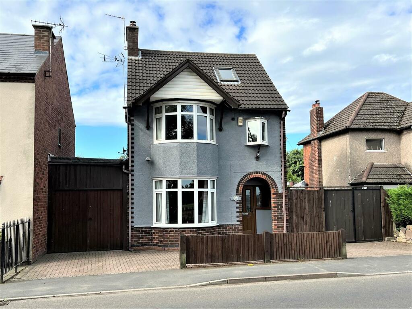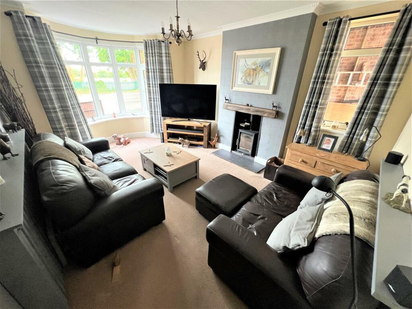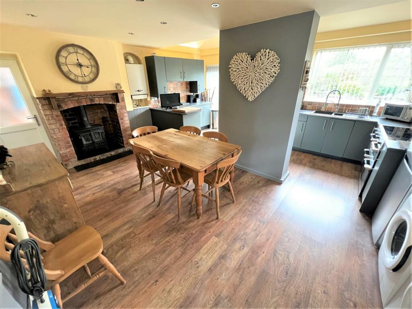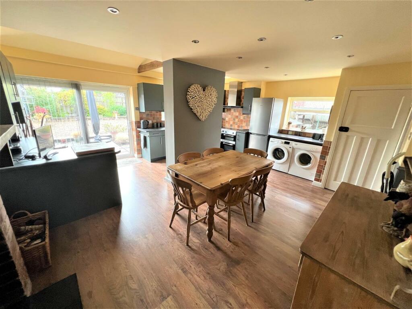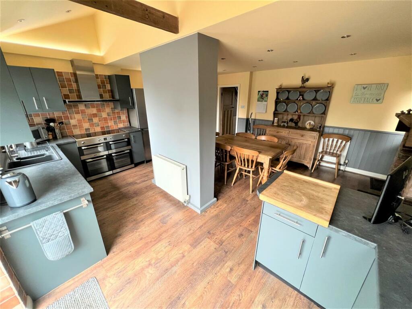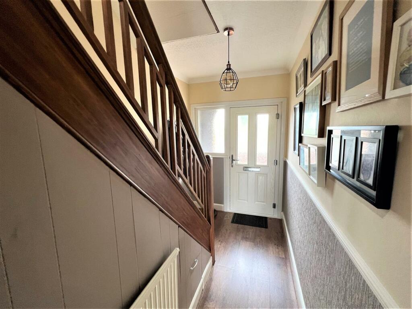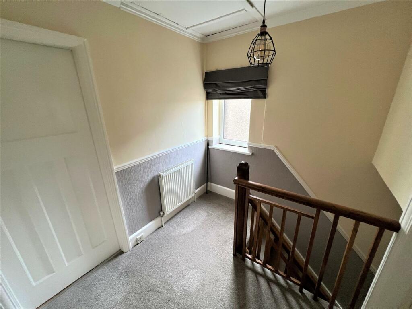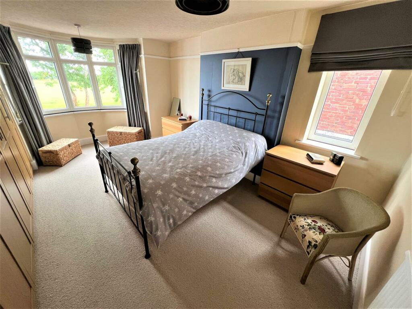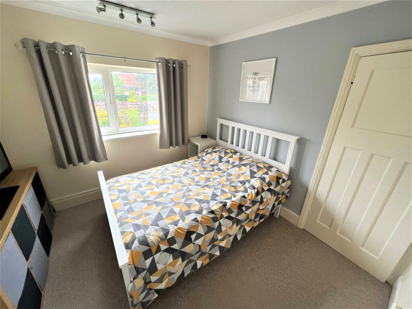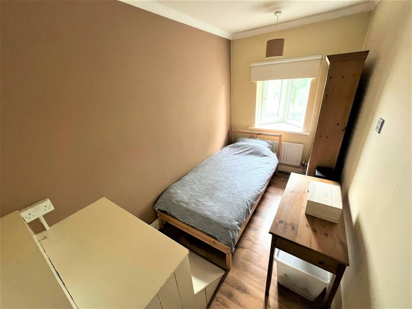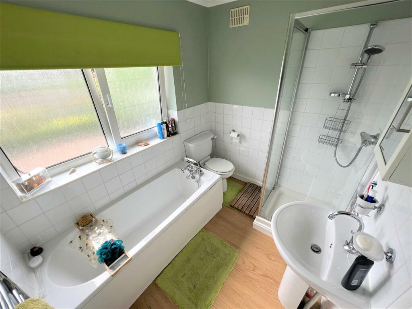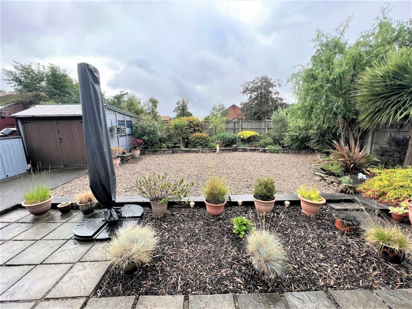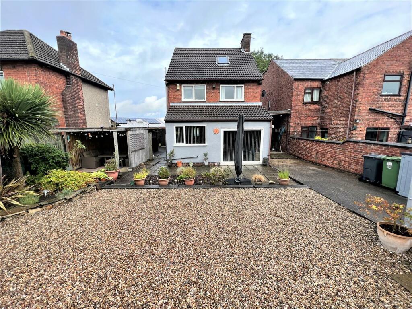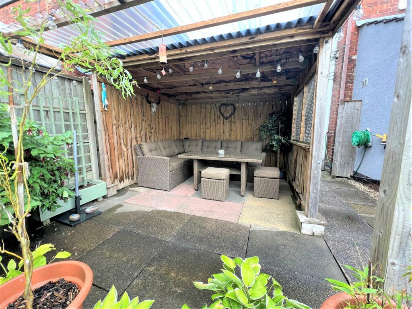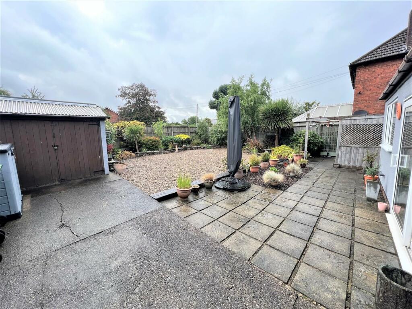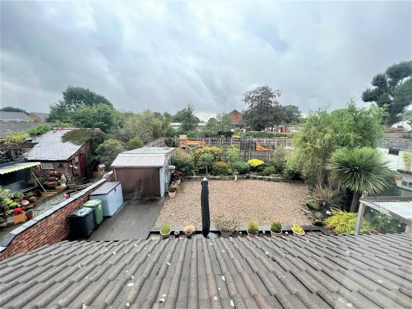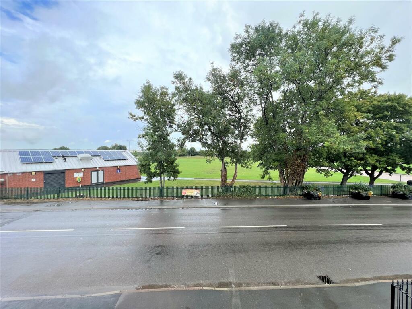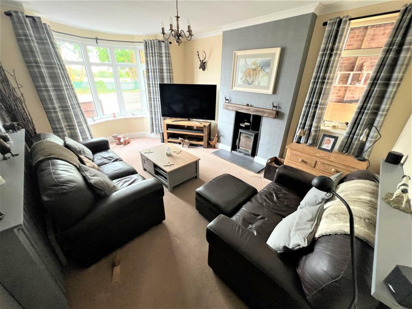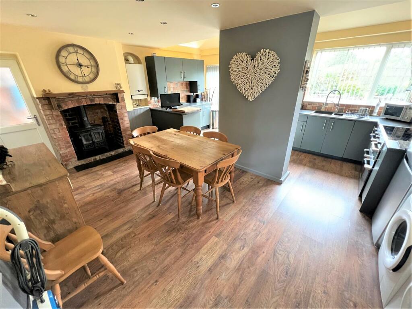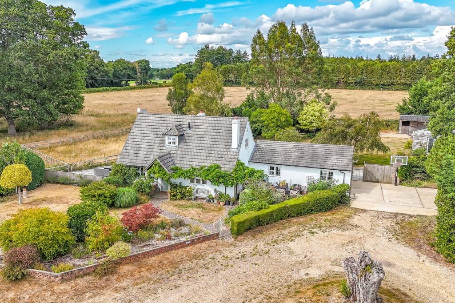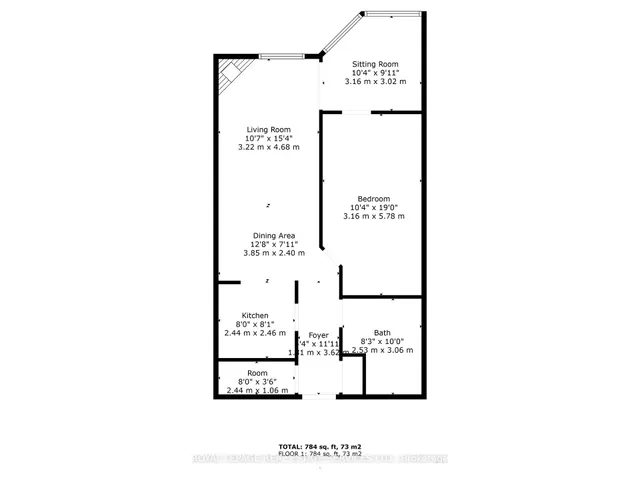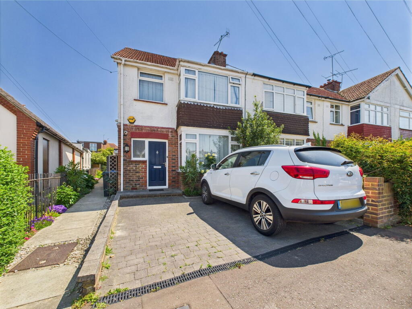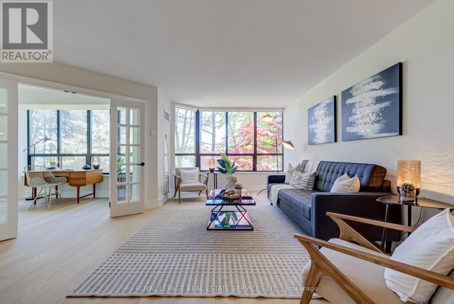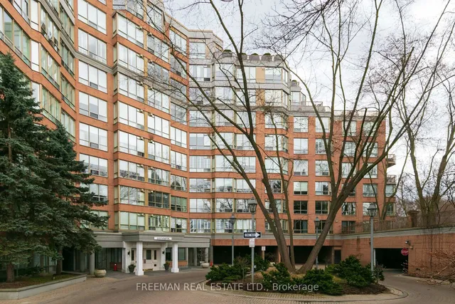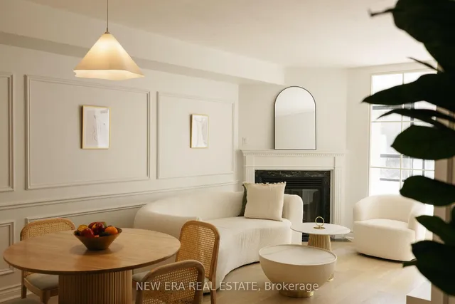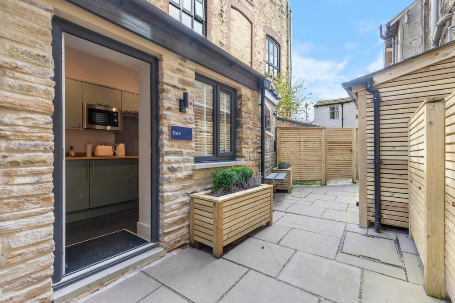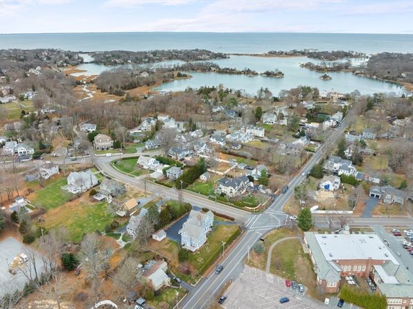Nottingham Road, Ripley
Property Details
Bedrooms
3
Bathrooms
1
Property Type
Detached
Description
Property Details: • Type: Detached • Tenure: N/A • Floor Area: N/A
Key Features: • Extended • Three Bedrooms • Dining Kitchen • Guest Cloaks/WC • Lounge • Bathroom • UPVC D-Glazed • G C Heating • Ample Parking • Garage
Location: • Nearest Station: N/A • Distance to Station: N/A
Agent Information: • Address: 38 Market Place, Belper, DE56 1FZ
Full Description: **RECENTLY REDUCED IN PRICE** BEAUTIFUL DETACHED HOUSE WITH AN EXCEPTIONAL AMOUNT OF OFF ROAD PARKING AND POTENTIAL TO EXTEND THE HOUSE!Home2Sell Ripley are delighted to offer for sale this detached and extended three bedroom property located within easy reach of Ripley town centre and major road connections beyond. An internal inspection of the well presented accommodation will reveal an entrance hall, lounge and a generous size dining kitchen plus a guest cloakroom. To the first floor are three bedrooms and a bathroom appointed with a four piece suite. Outside at the front there is ample off road parking plus additional parking at the sides and rear. The rear also has a garage and good size rear garden. The property also benefits from UPVC double glazing and gas central heating. Early viewing is advised.Porch - Arched top storm porch having Minton tiled flooring and a light.Entrance Hall - Composite outer entrance door with an opaque double glazed inserts and a UPVC double glazed window to the side. Dado rail, coving, ceiling light, radiator and laminate flooring. Stairs to the first floor.Living Room - 4.39m x 3.46m at chimney - The focal point of the room being the fire place recess housing a wood burning stove. UPVC double glazed bay window to the front elevation and a UPVC double glazed window to the side elevation. Coving, ceiling light, two wall lights, newly fitted carpet and a radiator.Kitchen Diner - 5.28m x 5.19m overall - A generous size dining kitchen with a feature brick chimney breast recess housing a multi fuel burning stove. Appointed with a range of wall and base units having roll edge work tops. Space for a range cooker with a double size chimney extractor hood above. Inset one and a half bowl sink and drainer with mixer taps having complementary tiling to the splash back and work areas. Spaces for an upright fridge freezer, washing machine and a drier. Dado rail, laminate flooring, recessed ceiling lights and two uplights in the vaulted ceiling. Two radiators. UPVC double glazed windows to the rear and side elevations, a double glazed side entrance door and UPVC double glazed window with sliding door opening to the rear garden.Wc - Having a low flushing WC and a wall mounted wash hand basin with pillar taps. Opaque double glazed window to the side elevation, an extractor fan, laminate flooring and a ceiling light. Also housing the gas and electric meters.Stairs And Landing - Having a UPVC double glazed window to the side elevation on the landing, dado rail, carpet, ceiling light, radiator, and the loft access hatch.LOFT: Is fully boarded out, has two Velux roof windows, ceiling spot lights and a radiator.Bedroom One - 4.39m x 3.42m at chimney - A generous size room having a UPVC double glazed bay window to the front elevation over looking local playing fields and a UPVC double glazed window to the side elevation. Picture rail, carpet, two ceiling lights and a radiator. The comprehensive range of wardrobes are also included.Bedroom Two - 3.04m x 3.03m - The second double bedroom has a UPVC double glazed window over looking the rear garden, coving, ceiling light, carpet and radiator.Bedroom Three - 3.37m x 1.80m - The third well proportioned room has a UPVC double glazed window to the front elevation, laminate flooring, coving, ceiling light and a radiator.Bathroom - 2.44m x 1.95m - Appointed with a white four piece suite comprising a low flushing WC, a pedestal wash hand basin with swan neck mixer tap, a panelled side bath with mixer taps and a separate shower enclosure. Complementary tiling to the splash back areas, ceiling light, laminate flooring, chromed ladder style radiator and an opaque UPVC double glazed window to the rear elevation.Outside - To the front of the property is a paved through driveway having two entry/exit points. To the right hand side are double gates with standing space behind which would suit a caravan or motor home, where there is also a cold water tap and two log stores. To the opposite side there are double gates with a carport over which leads to the garage. Under the car port there is lighting and power sockets.The rear garden is mainly low maintenance and has a patio seating area, a large gravelled area, raised flower beds, outdoor lighting and a covered seating area with outdoor power sockets.Garage - Having double doors, power and lighting.BrochuresNottingham Road, RipleyBrochure
Location
Address
Nottingham Road, Ripley
City
Ripley
Features and Finishes
Extended, Three Bedrooms, Dining Kitchen, Guest Cloaks/WC, Lounge, Bathroom, UPVC D-Glazed, G C Heating, Ample Parking, Garage
Legal Notice
Our comprehensive database is populated by our meticulous research and analysis of public data. MirrorRealEstate strives for accuracy and we make every effort to verify the information. However, MirrorRealEstate is not liable for the use or misuse of the site's information. The information displayed on MirrorRealEstate.com is for reference only.
