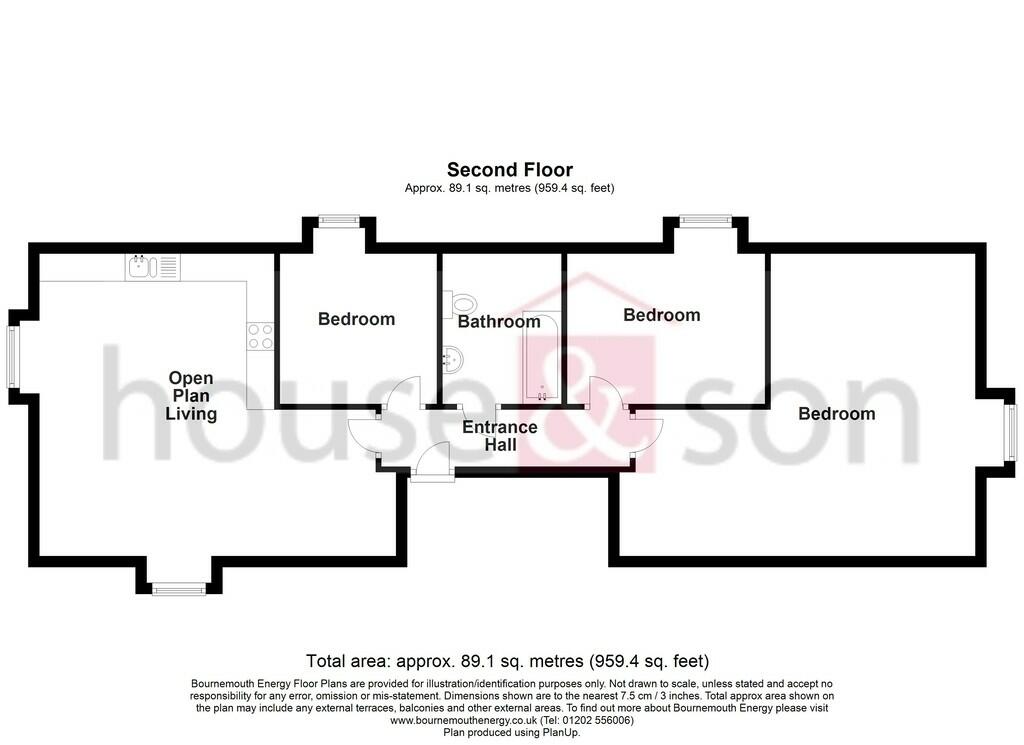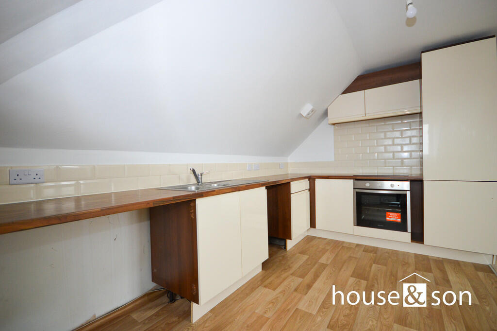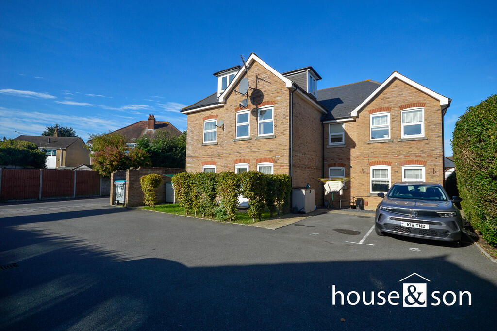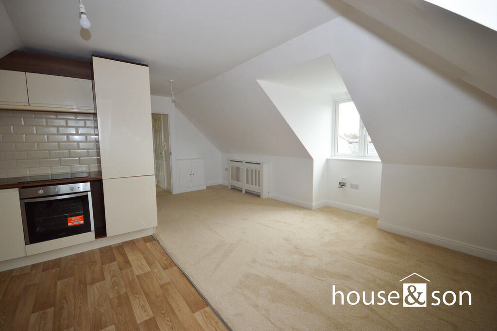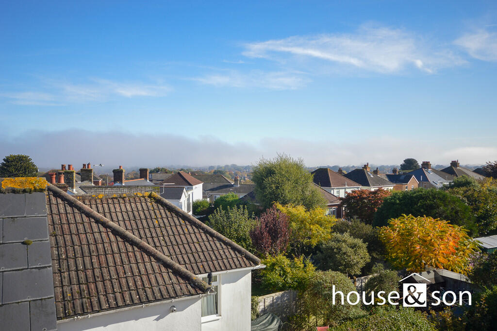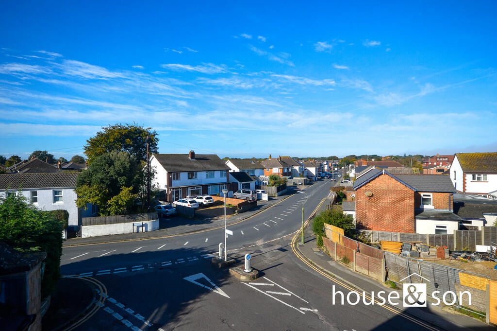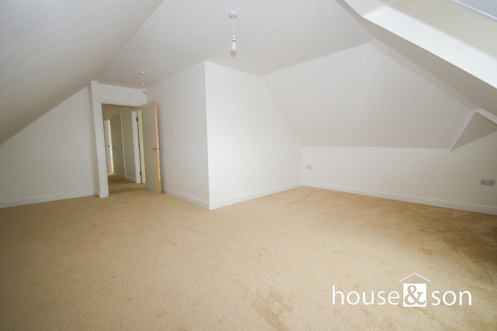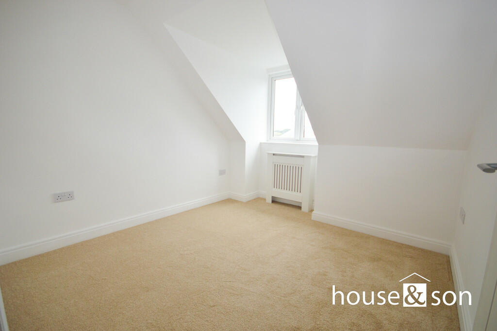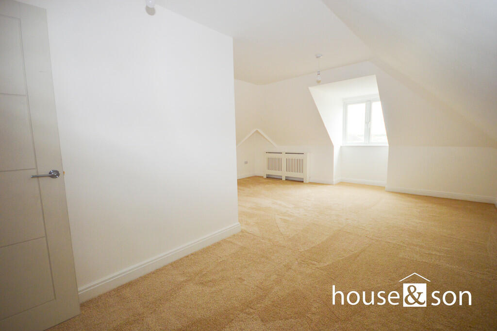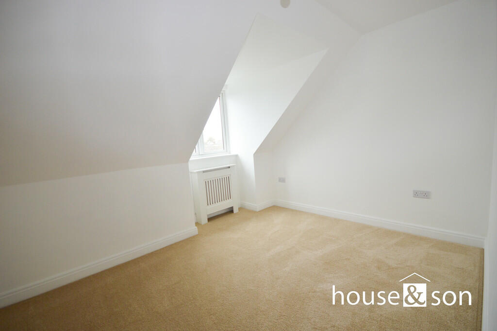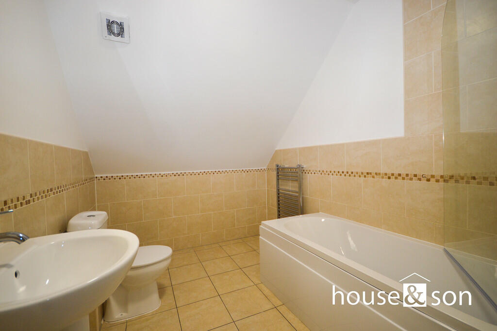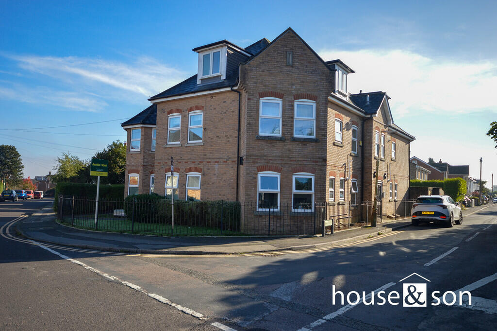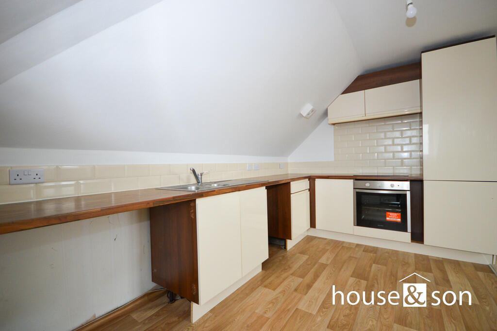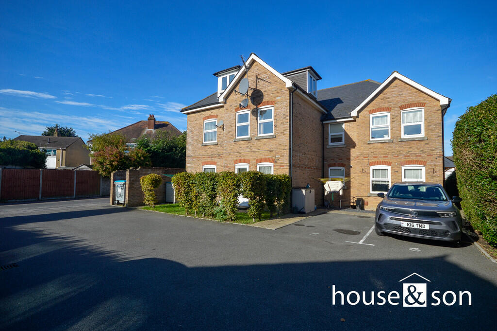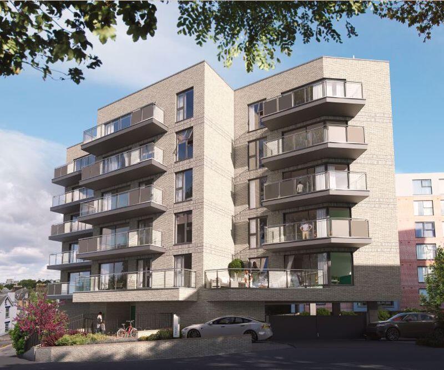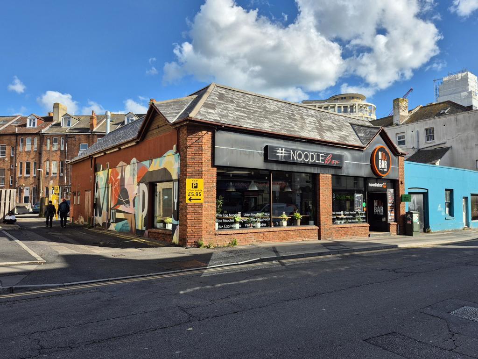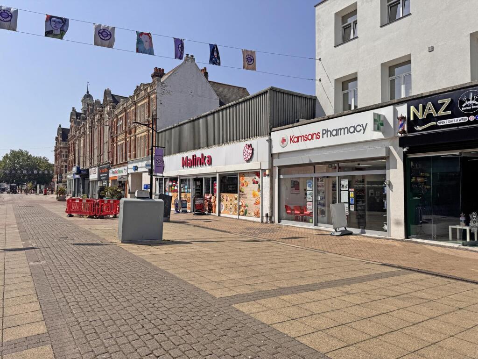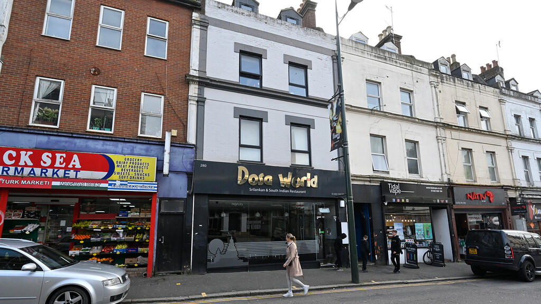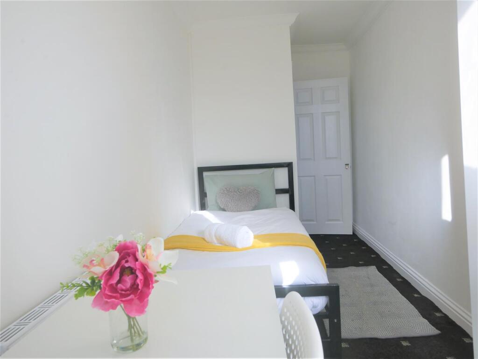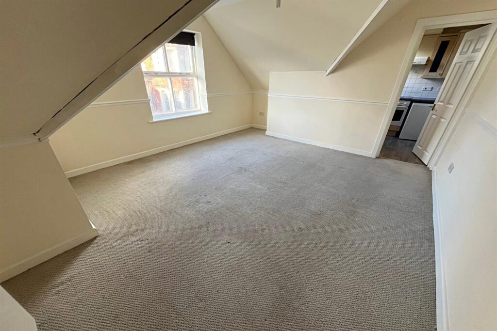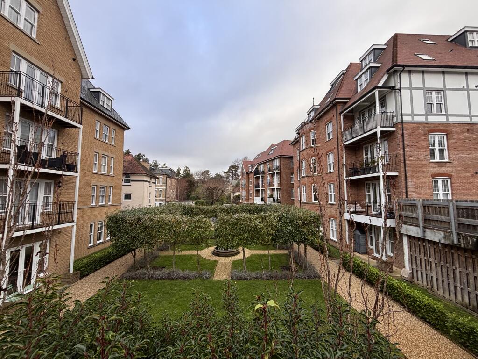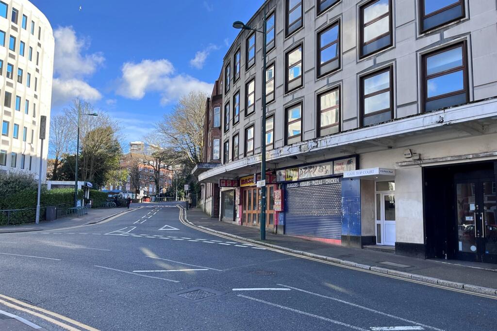Nursery Road, Bournemouth
Property Details
Bedrooms
3
Bathrooms
1
Property Type
Flat
Description
Property Details: • Type: Flat • Tenure: N/A • Floor Area: N/A
Key Features: • No Forward Chain • Spacious Second Floor Apartment • approximately 960 sq ft Living Accommodation • Three Good Size Bedrooms • Feature Ceilings • Far Reaching Views Towards Hurn • Modern Kitchen • Modern Bathroom • Newly Decorated • Two Allocated Parking Spaces
Location: • Nearest Station: N/A • Distance to Station: N/A
Agent Information: • Address: 348 Wimborne Road, Bournemouth, BH9 2HH
Full Description: HOUSE & SON Residential Sales, Lettings, Property Management, Surveys & Valuation.Leading Independent Property Professionals Since 1939.This unusually spacious, top-floor apartment has recently undergone a refurbishment, offering modern updates throughout. It now features a newly fitted oven, hob, bathroom suite, carpets, internal doors, and fresh decoration. The bright, airy accommodation boasts far-reaching views of St. Catherine's Hill and Hurn Airport from the kitchen/living area.Additional benefits include two well-proportioned double bedrooms and a particularly large master bedroom. The property comes with two allocated off-road parking spaces, and is within a short, level walk to the High Street, while also being conveniently close to popular schools and main bus routes. Offered with vacant possession and no forward chain, this is an excellent opportunity for a swift move at a great price. COMMUNAL ENTRANCE Secure entry system with stairs leading to the second floor. PRIVATE ENTRANCE Door into; ENTRANCE HALL Featuring an intercom handset, radiator, and wall-mounted thermostat. Door leading to: OPEN PLANNED LIVING AREA 20' 11" x 8' 5" plus dormer (6.38m x 2.57m) Lounge AreaUPVC double-glazed window offering stunning views towards Hurn, meter cupboard, and double radiator. KITCHEN AREA 15' 2" x 8' 2" (4.62m x 2.49m) Fitted with a one-and-a-quarter stainless steel sink with drainer, a range of base units with roll-top surfaces, and space for a washer/dryer, fridge, and freezer. Newly integrated electric oven, cupboard housing the gas-fired combination boiler for hot water and central heating. The kitchen benefits from a south-easterly aspect UPVC double-glazed dormer window, tiled splashback, matching wall-mounted cupboards, and an extractor fan. BEDROOM ONE 22' 6" into dormer x 17' 8" max, (6.86m x 5.38m) This spacious L-shaped room includes a concealed radiator and a westerly aspect UPVC double-glazed window to the front, with charming sloping ceilings. BEDROOM TWO 11' 7" x 10' 2" into dormer (3.53m x 3.1m) Featuring a UPVC double-glazed dormer window to the side, radiator, and sloping ceilings. BEDROOM THREE 10' 2" x 9' 3" (3.1m x 2.82m) UPVC double-glazed window to the side, radiator, and sloping ceilings. BATHROOM A modern, white three-piece suite comprising a bath with side and end panels, a glass shower screen, chrome mixer tap with shower attachment, pedestal wash-hand basin with chrome mixer tap, and a low-level WC. The bathroom is finished with tiled floors, part-tiled walls, extractor fan, chrome heated towel rail, and a vanity light with an electric shaver point. COMMUNAL AREAS Includes a bin store and two allocated parking spaces. TENURE Leasehold - 125 years from 2005 (approximately 106 years remaining).Ground Rent - £150.00 per annum.Service Charges - £1,300.00 per annum. Brochures(S5) 4 Page Lands...
Location
Address
Nursery Road, Bournemouth
City
Bournemouth
Features and Finishes
No Forward Chain, Spacious Second Floor Apartment, approximately 960 sq ft Living Accommodation, Three Good Size Bedrooms, Feature Ceilings, Far Reaching Views Towards Hurn, Modern Kitchen, Modern Bathroom, Newly Decorated, Two Allocated Parking Spaces
Legal Notice
Our comprehensive database is populated by our meticulous research and analysis of public data. MirrorRealEstate strives for accuracy and we make every effort to verify the information. However, MirrorRealEstate is not liable for the use or misuse of the site's information. The information displayed on MirrorRealEstate.com is for reference only.
