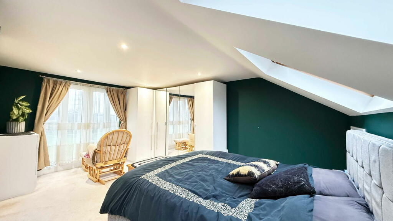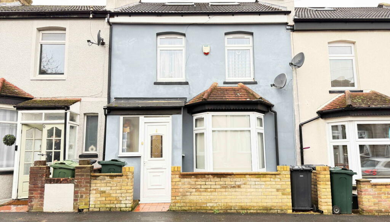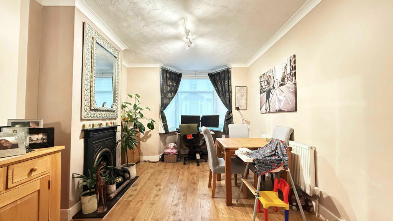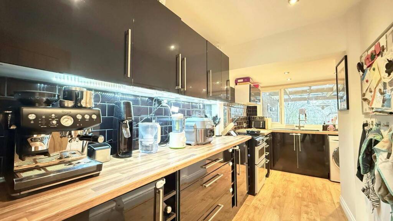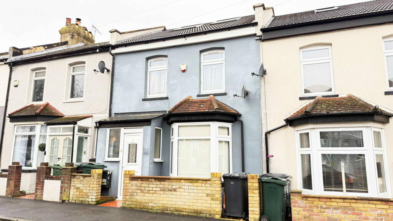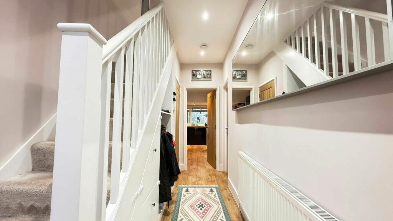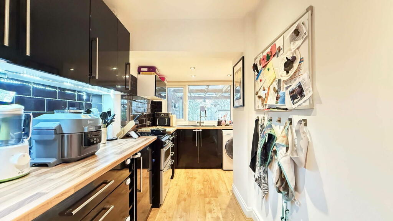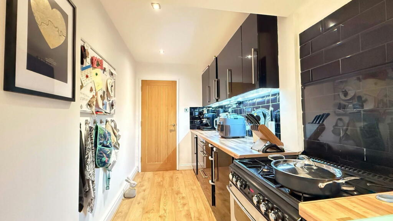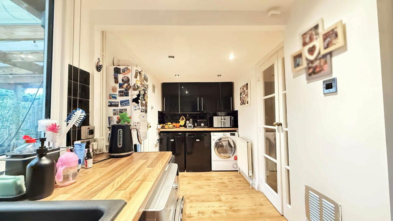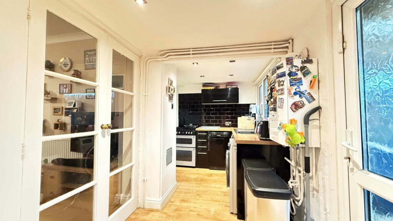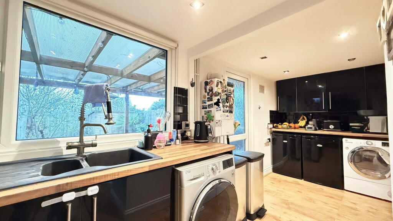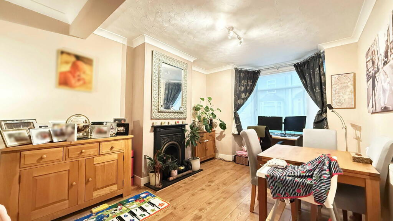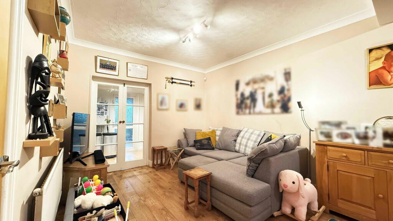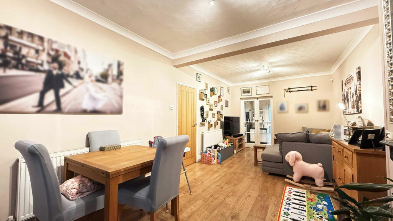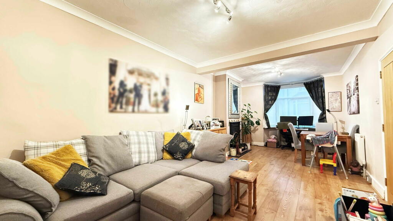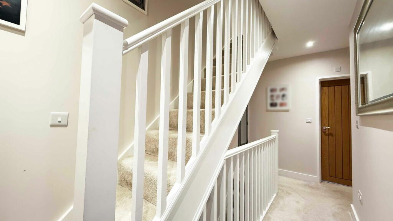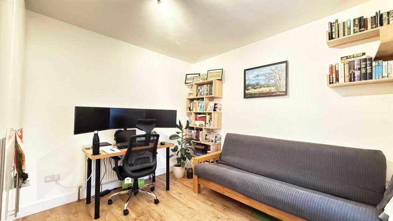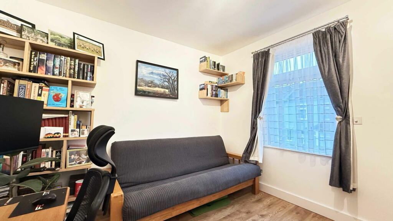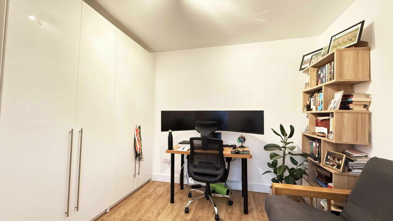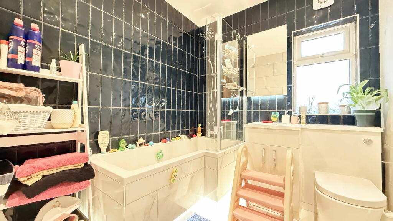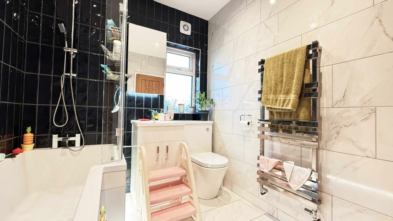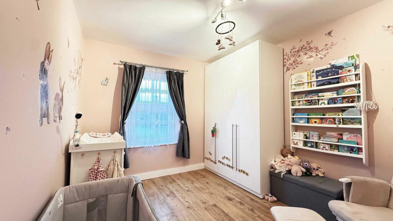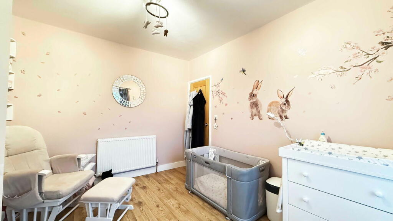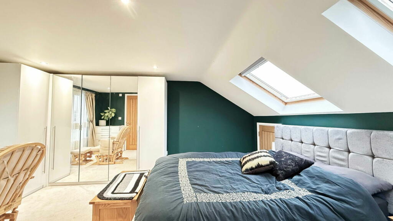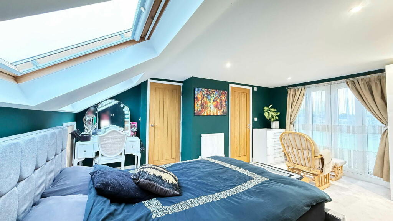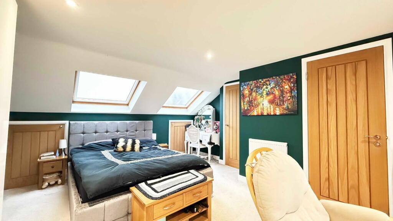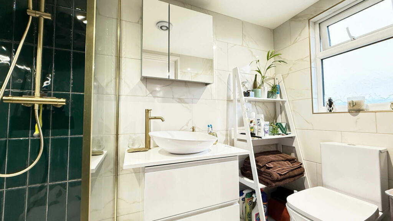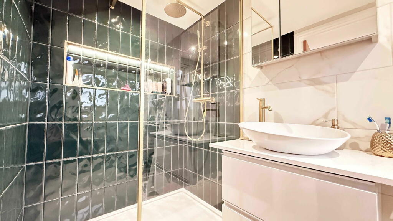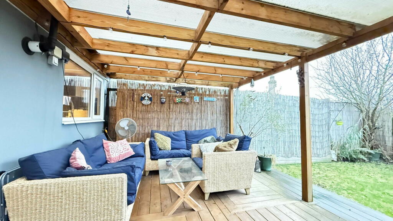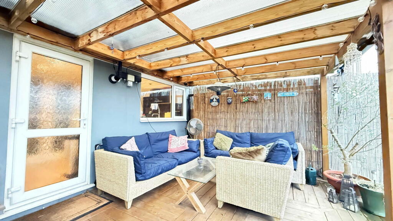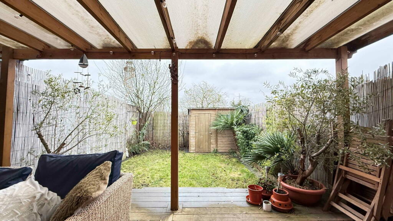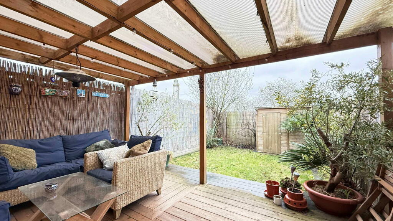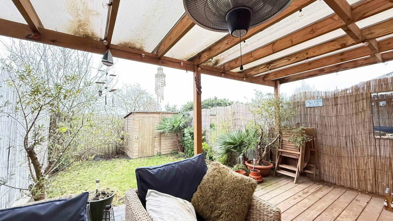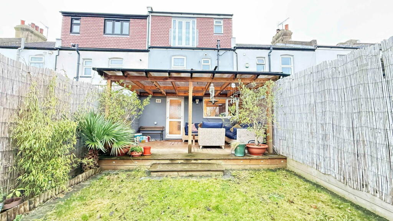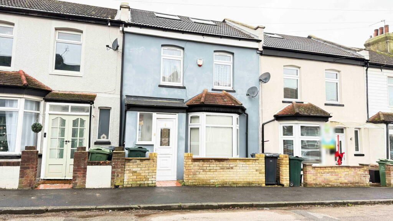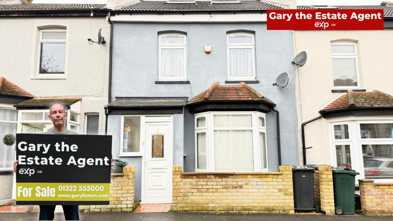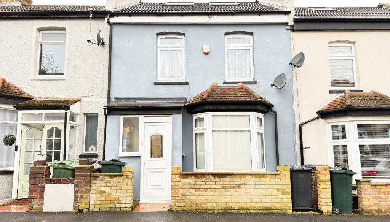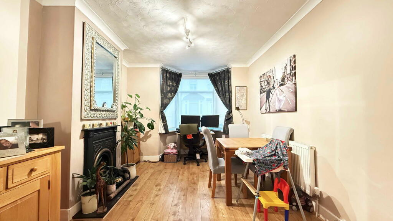Oak Road, Greenhithe, DA9 9DH
Property Details
Bedrooms
3
Bathrooms
2
Property Type
Terraced
Description
Property Details: • Type: Terraced • Tenure: N/A • Floor Area: N/A
Key Features: • Guide Price £400,000 - £425,000 - Ref No. GL0466 • Wonderful Three bedroom extended family home set over three floors • Entrance porch leading to entrance hall • 22ft Living/Dining Room with Victorian style feature fireplace • L’Shaped Modern fitted kitchen with separate utility area • Three Double Bedrooms – Bedroom 1 with en-suite shower room • Upstairs family bathroom • Gas central heating & double glazing • Ideally placed for local schools & transport • Well presented throughout from top to bottom
Location: • Nearest Station: N/A • Distance to Station: N/A
Agent Information: • Address: 1 Northumberland Avenue, Trafalgar Square, London, WC2N 5BW
Full Description: Guide Price £400,000 - £425,000 - Ideally placed for local schools and transport links is this wonderful Three double bedroom extended family home which is set over three floors. The current owners have extended and updated the property to a very high standard in my opinion. You have your entrance porch and entrance hall which leads in to a 22ft Living/Dining room. The modern black gloss kitchen is L’Shaped and has a utility area which opens on to the garden with its decked area and pagoda. On the first floor you have two good sized bedrooms plus a family bathroom. To the second floor you have Bedroom 1 which has an en-suite shower room. The property also benefits from double glazing, gas central heating and is presented well throughout. This truly is a wonderful family home. Please contact Gary the Estate Agent to arrange your internal viewing.Reference No. GL0466Comprising:Entrance Porch – Double glazed door to front, window to frontEntrance Hall – Glazed door to front, laminate flooring, 1 x radiator, under stairs storage cupboardLounge/Diner – 22’3” x 10’10”, Double glazed bay window to front, French doors to Kitchen, laminate flooring, 2 x radiators, Victorian style feature fireplace with surround, coved ceilingKitchen L’Shaped – 17’2” x 14’9”, Double glazed door to garden, double glazed window to rear, range of fitted modern black gloss wall & base units with coordinating work tops, sink & drainer, plumbed for washing machine, wall mounted combination boiler, utility area, 1 x radiatorFirst floor landing – Double glazed window to front, fitted carpet, inset ceiling spotlightsBedroom 3 – 11’2” x 10’5”, Double glazed window to front, laminate flooring, 1 x radiatorBedroom 2 – 11’6” x 9’8”, Double glazed window to rear, laminate flooring, 1 x radiatorFamily Bathroom – 8’3” x 7’, Double glazed frosted window to rear, White suite comprising panelled bath with shower attachment & screen, wash hand basin in vanity unit, low level w.c, extractor fan, heated towel rail, tiled walls, tiled floorSecond floor landing – Fitted carpetBedroom 1 – 15’7” x 14’, Double glazed French doors opening on to a Juliette balcony, 2 x Velux style windows to front, fitted carpet, 1 x radiator, eves storage cupboards (14’ x 3’3”)En-Suite Shower Room – Double glazed frosted window to rear, large walk in shower cubicle, wash hand basin in vanity unit, low level w.c, tiled walls, tiled floor, extractor fan, heated towel rail, inset ceiling spotlightsGarden – Approx. 30ft – Decked area with covered Pagoda, lawn, shed, rear access, outside tap & lights
Location
Address
Oak Road, Greenhithe, DA9 9DH
City
Greenhithe
Features and Finishes
Guide Price £400,000 - £425,000 - Ref No. GL0466, Wonderful Three bedroom extended family home set over three floors, Entrance porch leading to entrance hall, 22ft Living/Dining Room with Victorian style feature fireplace, L’Shaped Modern fitted kitchen with separate utility area, Three Double Bedrooms – Bedroom 1 with en-suite shower room, Upstairs family bathroom, Gas central heating & double glazing, Ideally placed for local schools & transport, Well presented throughout from top to bottom
Legal Notice
Our comprehensive database is populated by our meticulous research and analysis of public data. MirrorRealEstate strives for accuracy and we make every effort to verify the information. However, MirrorRealEstate is not liable for the use or misuse of the site's information. The information displayed on MirrorRealEstate.com is for reference only.
