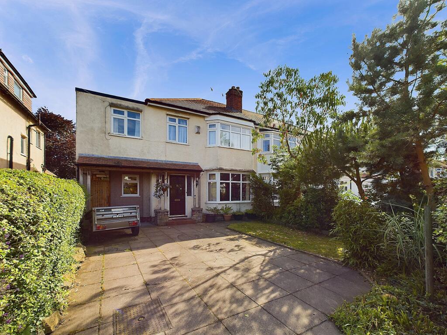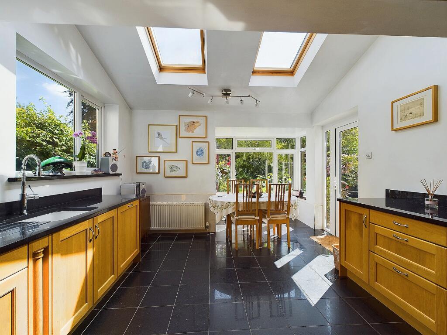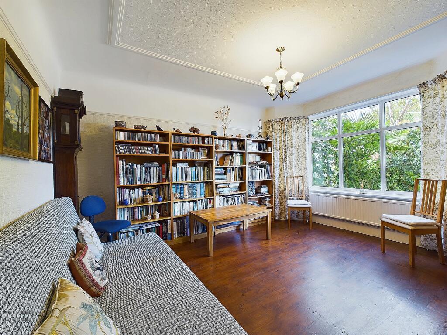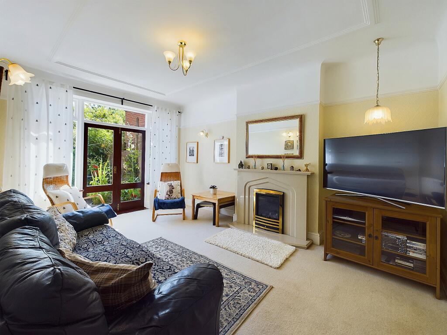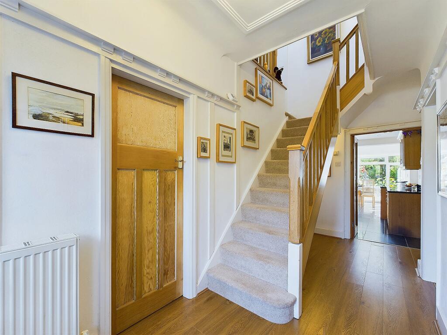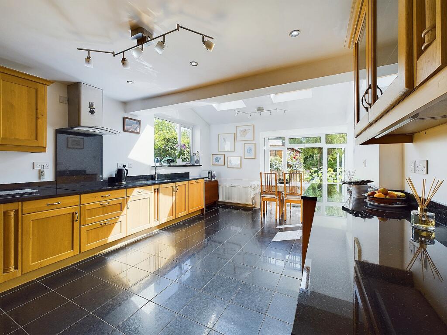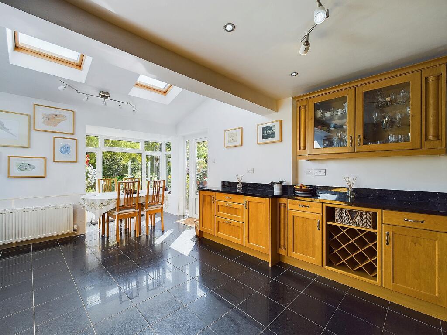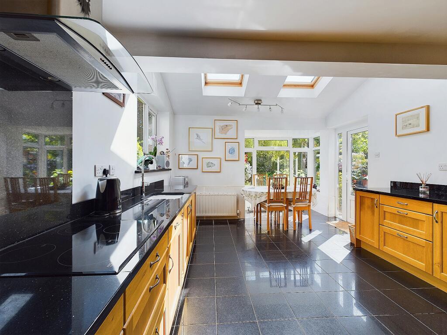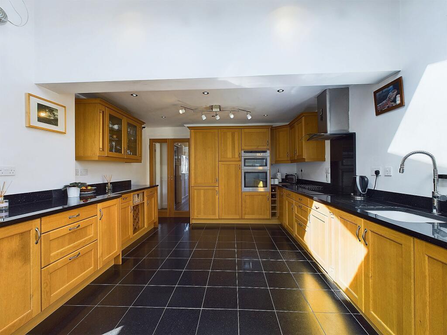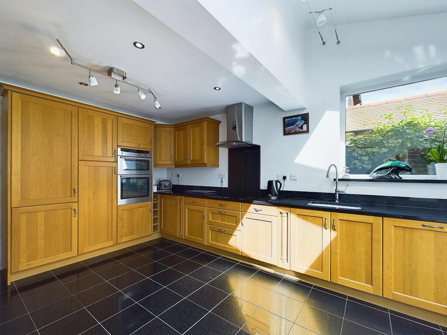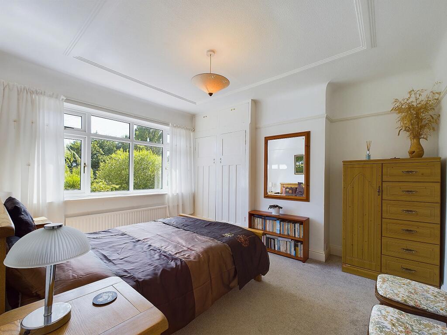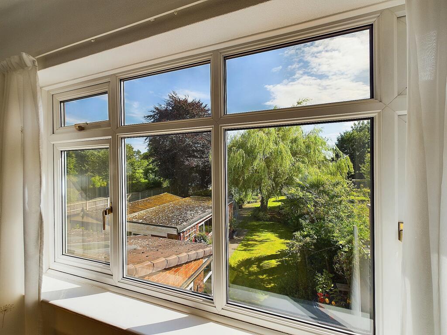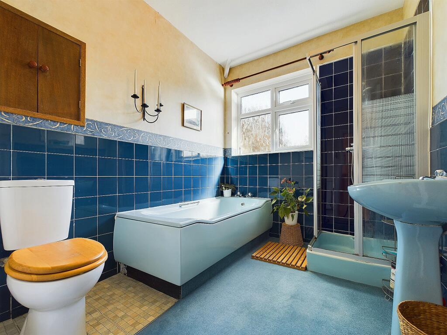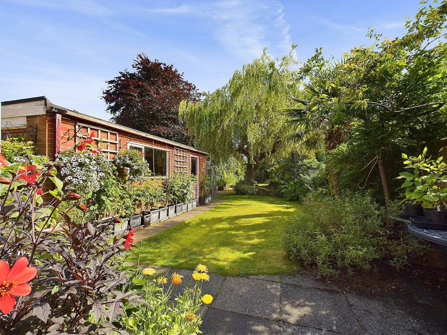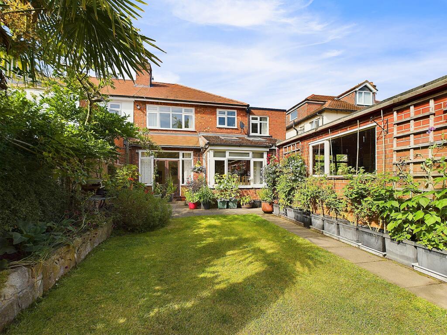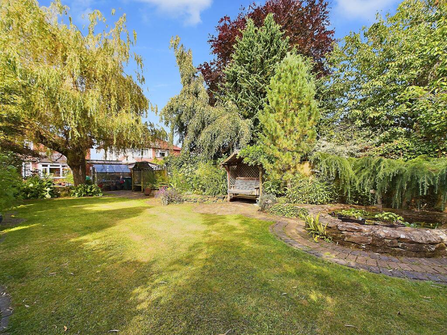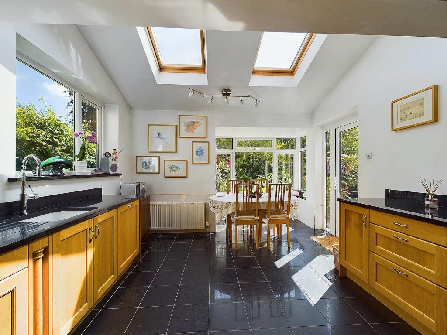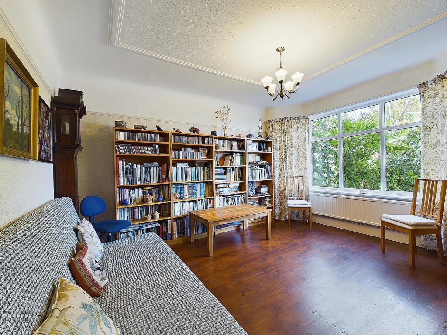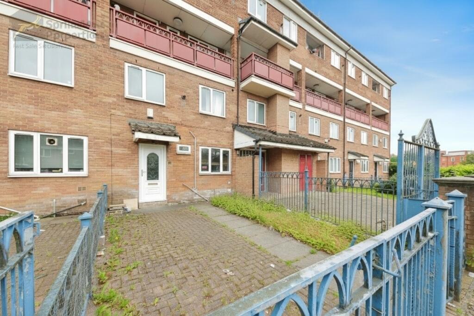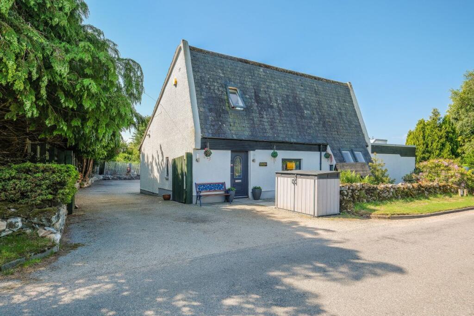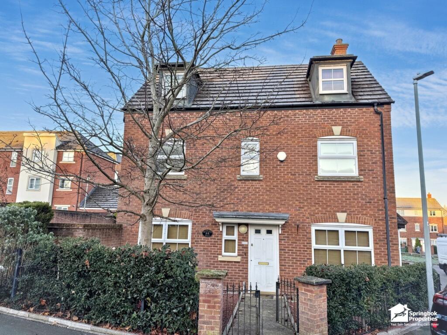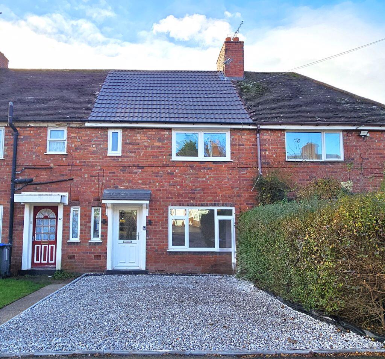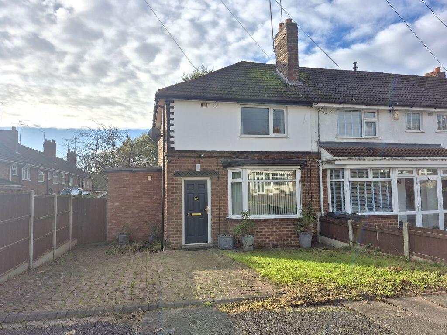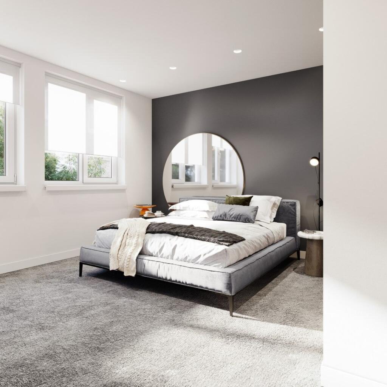Oakfield Drive, Upton-By-Chester, Chester, CH2
Property Details
Bedrooms
4
Bathrooms
3
Property Type
Semi-Detached
Description
Property Details: • Type: Semi-Detached • Tenure: N/A • Floor Area: N/A
Key Features: • Four bedrooms and three washrooms, including en-suite to principal bedroom • Spacious ground floor with two reception rooms and expansive dining kitchen • Excellent location for local amenities, schools, and transport links • Beautiful south-facing rear garden with mature plantings and mini orchard • Sought after location • Connected to all mains services; GCH
Location: • Nearest Station: N/A • Distance to Station: N/A
Agent Information: • Address: 17/19 Lower Bridge Street, Chester, CH1 1RS
Full Description: This well maintained and presented home in sought-after Oakfield Drive, Upton, offers spacious family accommodation throughout. The Ground floor features a welcoming hall, two reception rooms, and an expansive dining kitchen with French doors to the beautiful south-facing rear garden, which is a standout feature, with manicured lawns, mature plantings, and a mini orchard. The side extension adds a laundry area and shower room for added convenience. Upstairs, four bedrooms and two washrooms provide ample space. Perfect for a family, the property combines charm with modern living. EPC rating: C. Tenure: Freehold,LocationOakfield Drive is a much-favoured location offering easy access to the day-to-day amenities that Upton has to offer. Chester city centre which is approximately 15 minutes travelling by car, and there are easy connections to the major road and rail networks. Good local schools lie nearby as well as Upton by Chester Golf Course and the highly popular Zoological Gardens.Ground FloorThe welcoming entrance hall features an oak staircase, and the hall links to two spacious reception rooms. The extended dining kitchen features an attractive range of oak units, granite worktops, and integrated appliances, and French doors open into the wonderful garden to rear. A side extension houses laundry area and downstairs shower wet room. The layout offers a blend of traditional charm and modern convenience.First FloorThe first floor features a split landing with oak balustrade, seamlessly connecting the original house to the extension. Two equal-sized bedrooms and a storage cupboard occupy the new section. The original layout has been reconfigured, with the third bedroom converted into an en-suite shower room for the front-facing principal bay-fronted bedroom. A walk-in storage cupboard enhances the landing. The guest bedroom overlooks the rear garden, while a spacious family bathroom with a four-piece suite serves all bedrooms.ExternallyTo the front there is a private paved driveway providing off-road parking and a side garden with hedging. The stunning south-facing rear garden boasts manicured lawns, sandstone-edged raised borders, mature shrubbery, and a willow tree. A pond water feature and mini orchard with fruit trees enhance the space. A detached outbuilding provides outdoor storage space. This beautifully crafted and lovingly tended outdoor area is a true highlight of the property.Council TaxCheshire West And Chester - Band DTenureThe property is understood to be freehold, the purchaser should verify this prior to a legal commitment to purchase.ViewingBy prior appointment with Humphreys of Chester on .Disclaimer1. Money Laundering Regulations: Intending purchasers will be asked to produce identification documentation at a later stage and we would ask for your co-operation in order that there will be no delay in agreeing the sale.2. General: While we endeavour to make our sales particulars fair, accurate and reliable, they are only a general guide to the property and, accordingly, if there is any point which is of particular importance to you, please contact the office and we will be pleased to check the position for you, especially if you are contemplating travelling some distance to view the property.3. Measurements: These approximate room sizes are only intended as general guidance. You must verify the dimensions carefully before ordering carpets or any built-in furniture.4. Services: Please note we have not tested the services or any of the equipment.
Location
Address
Oakfield Drive, Upton-By-Chester, Chester, CH2
City
Chester
Features and Finishes
Four bedrooms and three washrooms, including en-suite to principal bedroom, Spacious ground floor with two reception rooms and expansive dining kitchen, Excellent location for local amenities, schools, and transport links, Beautiful south-facing rear garden with mature plantings and mini orchard, Sought after location, Connected to all mains services; GCH
Legal Notice
Our comprehensive database is populated by our meticulous research and analysis of public data. MirrorRealEstate strives for accuracy and we make every effort to verify the information. However, MirrorRealEstate is not liable for the use or misuse of the site's information. The information displayed on MirrorRealEstate.com is for reference only.
