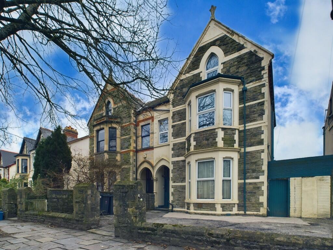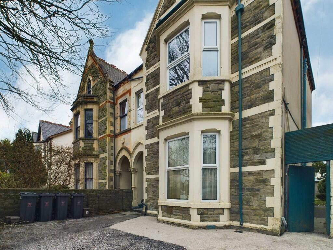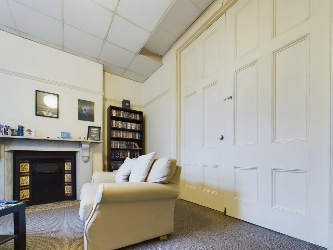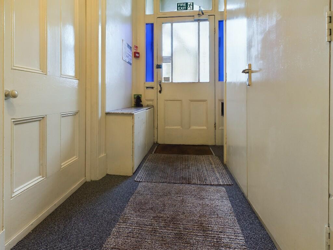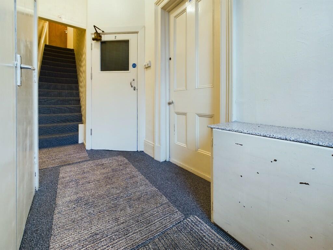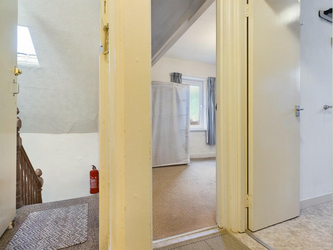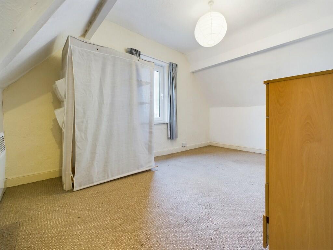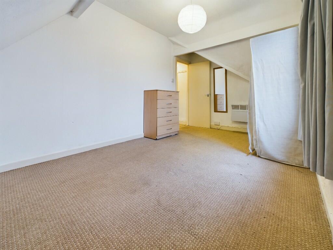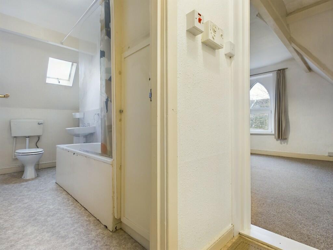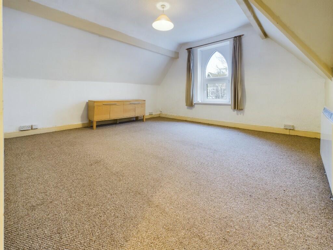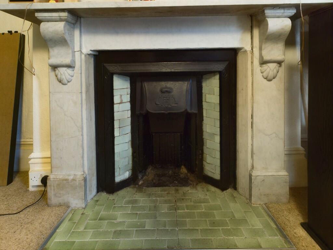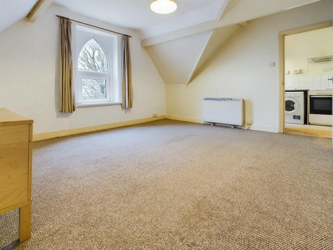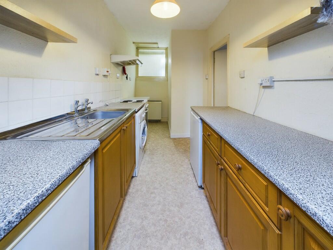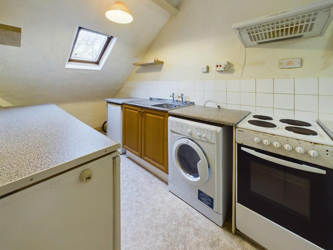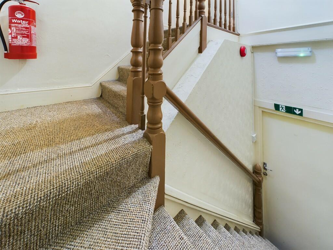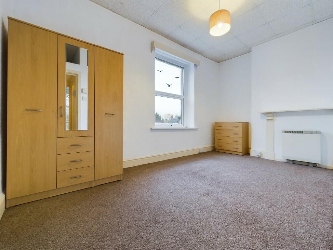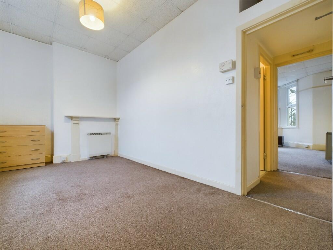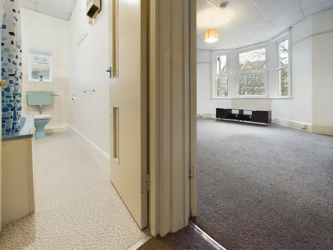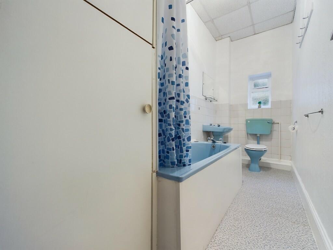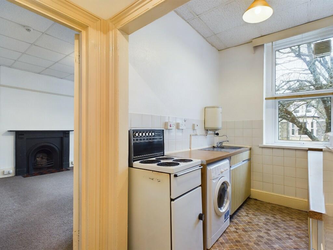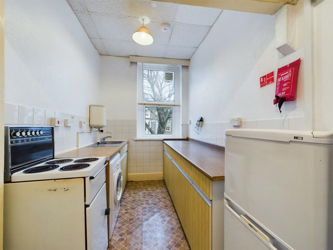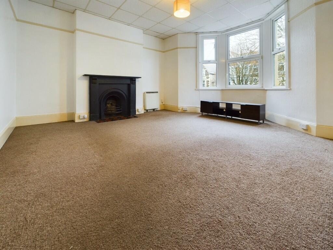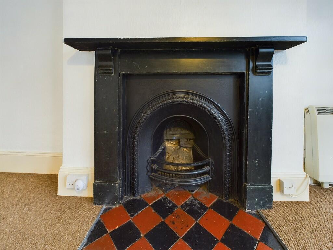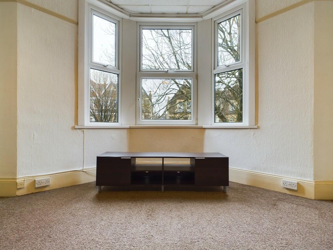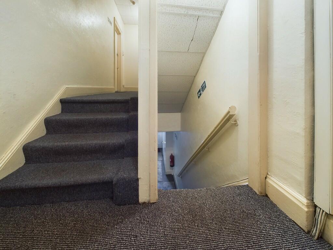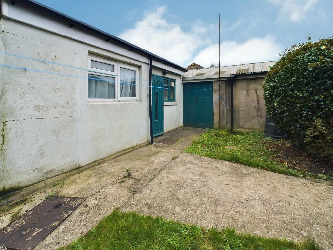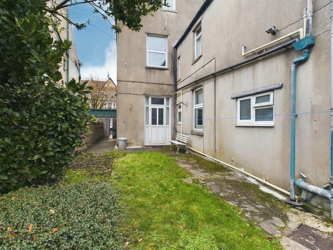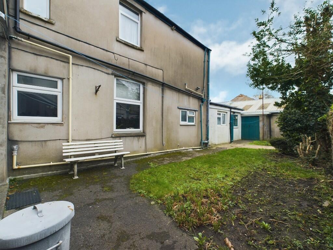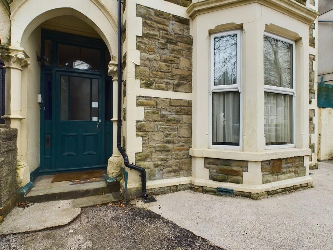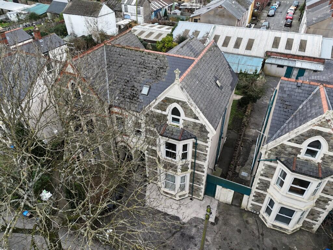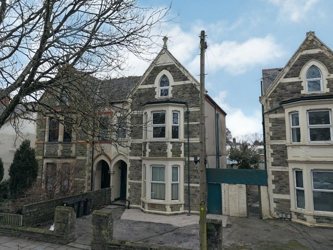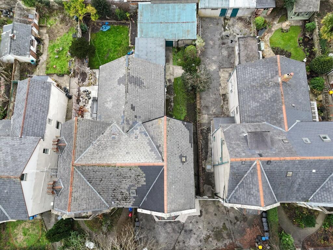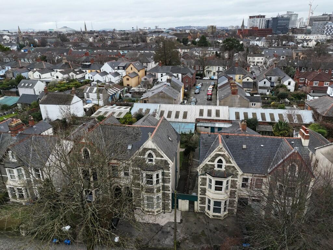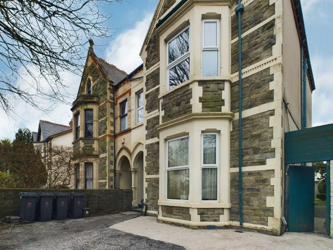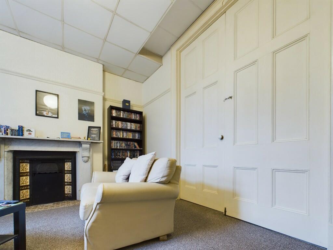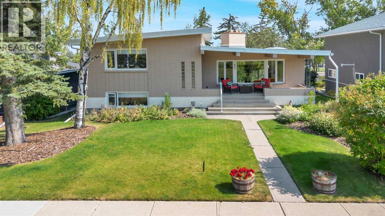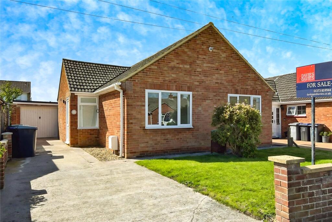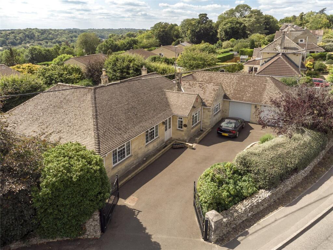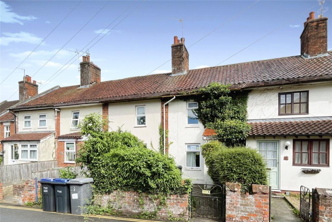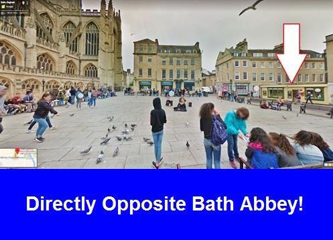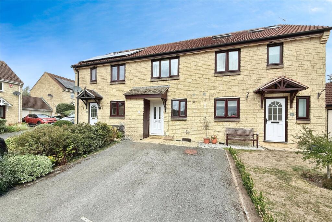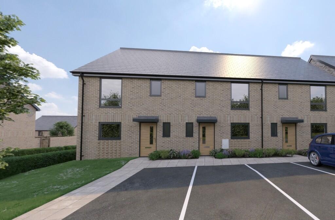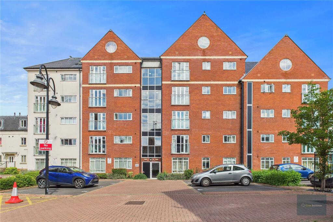Oakfield Street, Roath, Cardiff CF24
Property Details
Property Type
Semi-Detached
Description
Property Details: • Type: Semi-Detached • Tenure: N/A • Floor Area: N/A
Key Features: • Impressive 3 storey Victorian house • Converted into 4 self contained flats to comply with HMO regulations • Retains many period features • Situated in highly sought after conservation area • Ideally situated in central location • Additional Garden Office and Workshop • Excellent Investment Opportunity
Location: • Nearest Station: N/A • Distance to Station: N/A
Agent Information: • Address: Albion House Oxford Street, Nantgarw, CF15 7TR
Full Description: THE DETAILED ACCOMMODATION IS AS FOLLOWS: (Dimensions are approximate)
An impressive three storey Victorian suburban bay fronted semi-detached property which has been converted into four self-contained flats. The house has been adapted to meet HMO regulations but also retains many period features and charm to include high ceilings, marble and cast-iron fireplaces and floor to ceiling double doors. There is also the added benefit of a good size, low maintenance south facing rear garden with original stone walls, expansive workshop with power and light and separate office with cloakroom.
The property boasts a substantial layout spread over three floors and has been maintained and improved by the landlord over the years to meet regulatory requirements and maximise comfort and functionality however, there is also scope for refurbishment or reconfiguration to suit the purchaser.
The property is ideally situated in a highly sought after conservation area, with excellent transport links into the city centre and within close walking distance to local shops and amenities as well as green areas.
This characteristic property is an excellent investment opportunity with 2 long term tenants in situ and 2 vacant flats which are ready to let. With its potential and prime location an early viewing is highly recommended.
DETAILS
Approached via pedestrian access, low maintenance front garden. Wooden glazed front door with matching top and side casement windows
FRONT FORECOURT: low original stone walls, tarmac forecourt, pedestrian side gate, wooden obscure glazed front door accessing the communal hallway
COMMUNAL HALL: suspended ceiling tiles, fire alarm system, emergency lighting, built in cupboard housing the electric meters, fire extinguishers and smoke/heat detectors on all floors, fire doors off to all rooms
Staircase off to all floors
GROUND FLOOR FLAT very spacious, originally two flats which have been converted into one
LOUNGE: period fireplace, uPVC obscure double-glazed door to the rear garden with matching top and side casement screens, storage heater, power points, suspended ceiling tiles, smoke detector, floor to ceiling double doors to the bedroom, telephone intercom, consumer unit, picture rails
BEDROOM 1: uPVC double glazed bay window to the front, storage heater, period fireplace, picture rails, power points, smoke detector, suspended ceiling tiles
KITCHEN: walk in pantry, uPVC double glazed windows, storage heaters, period fireplace,base cupboards with worktop surfaces over, single bowl stainless steel sink with mixer taps, smoke detector, suspended ceiling tiles, door off to inner hall
INNER HALL: water heater control panel, storage heater, door off to the bathroom
BATHROOM: 3-piece white suite with electric shower over the bath, uPVC obscure glazed window with openings, low level toilet and pedestal wash hand basin, part tiled walls, storage heater, vinyl flooring, Dimplex extractor, cupboard off housing the hot water tank, ceiling light
BEDROOM 2: uPVC double glazed window to the side, ceiling light, storage heater, suspended ceiling tiles, power points
GARDEN: rear garden - private south facing rear garden, outside tap, outside light operated from the office, wooden obscure glazed door to the office
garden office - wooden obscure glazed window, ceiling light, vinyl floor covering, power points, wall mounted shelves, landlord's consumer unit, extractor fan, space for desk, ceiling light, flush panel wooden door off to cloakroom with toilet and wall mounted basin, wooden obscure glazed window, ceiling light
workshop/storage - Very large space, power and light
FIRST FLOOR FIRST FLOOR FLAT light and spacious flat, intercom
LOUNGE: uPVC double glazed bay window to the front, ceiling light, 2 storage heaters, power points, smoke/heat detector, period fireplace, suspended ceiling tiles, picture rails KITCHEN: uPVC double glazed window, base cupboards with worktop surfaces over, single bowl stainless steel sink with mixer tap over, vinyl floor covering, part tiled walls, smoke/heat detector, consumer unit
BEDROOM: uPVC double glazed window, fireplace mantel, ceiling light, storage heater
BATHROOM: 3 piece suite comprising of toilet, pedestal wash hand basin and panelled bath with electric shower over, uPVC obscure glazed window, vinyl floor covering, part tiled walls, cupboard housing hot water tank
FIRST FLOOR STUDIO FLAT
HALL: suspended tiled ceiling, ceiling light, smoke detector, coats hooks, power point, wall mounted electric heater, wooden obscure glazed door to storage cupboard housing the washing machine, wooden single glazed window to the rear, extractor, ceiling light, shelves, part tiled walls, shelving, vinyl floor covering, power point
LOUNGE/BEDROOM: uPVC double glazed window to the side, suspended tiled ceiling, telephone intercom, power points, electric consumer unit, ceiling light, smoke detector, wall mounted electric heater, doorway off to the kitchen area
KITCHEN AREA: fitted base cupboards with sliding doors, single bowl stainless steel sink with mixer taps over, part tiled walls, suspended tiled ceilings, free standing slot in cooker, uPVC double glazed window to the side, vinyl floor covering
BATHROOM: 3-piece suite comprising of panelled bath, toilet and pedestal wash hand basin, Red ring electric shower, extractor fan, aqua panelled walls, uPVC obscure glazed window to the rear, vinyl floor covering, wooden obscure glazed door off to the airing cupboard housing the hot water cylinder
TOP FLOOR FLAT
HALL: telephone intercom, hanging hooks for coats, wall mounted fuse box, ceiling light, smoke/heat detector, flush panel door off to the lounge
LOUNGE: uPVC double glazed feature arch shaped window to the front, ceiling light, electric storage heater, power points, smoke/heat detector, door off to kitchen
KITCHEN: base cupboards with worktops over, single bowl stainless steel sink, slot in electric cooker, electric storage heater, power points, wall mounted shelves, access hatch to loft space, smoke/heat detector, extractor fan, wooden double glazed Velux window, vinyl floor covering, wooden frame fire glass window to the hall
BEDROOM: uPVC double glazed window to the rear, electric wall mounted heater, ceiling light, power points
BATHROOM: 3 piece suite comprising of toilet, pedestal wash hand basin and panelled bath, electric shower over, aqua panelling, ceiling light, extractor fan, metal frame window, vinyl floor covering, door off to airing cupboard housing the hot water tank
TENURE: we are informed that the property is of freehold tenure
SERVICES: mains electricity, water and drainage, telephone lines subject to transfer regulations
LAND TRANSACTION TAX: £18,000 (based on the guide price), higher rate tax (if applicable) £42,450.00
VIEWINGS: accompanied viewings strictly by appointment with the Selling Agents
Location
Address
Oakfield Street, Roath, Cardiff CF24
City
Cardiff
Features and Finishes
Impressive 3 storey Victorian house, Converted into 4 self contained flats to comply with HMO regulations, Retains many period features, Situated in highly sought after conservation area, Ideally situated in central location, Additional Garden Office and Workshop, Excellent Investment Opportunity
Legal Notice
Our comprehensive database is populated by our meticulous research and analysis of public data. MirrorRealEstate strives for accuracy and we make every effort to verify the information. However, MirrorRealEstate is not liable for the use or misuse of the site's information. The information displayed on MirrorRealEstate.com is for reference only.
