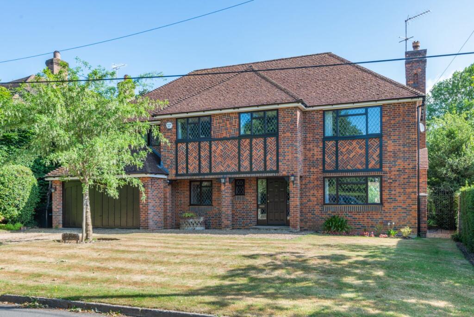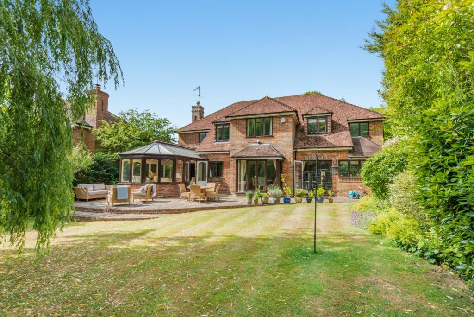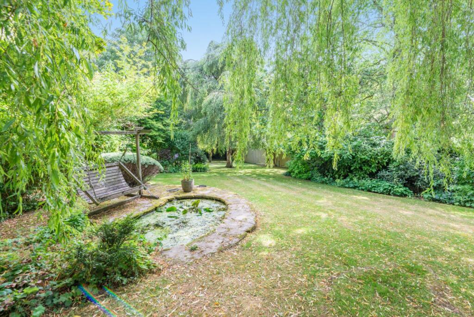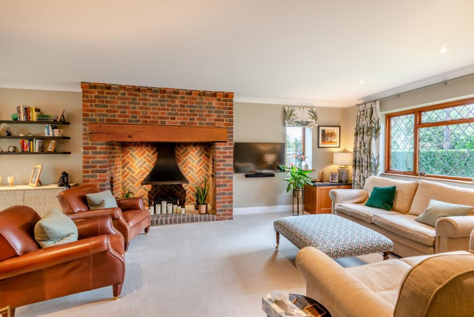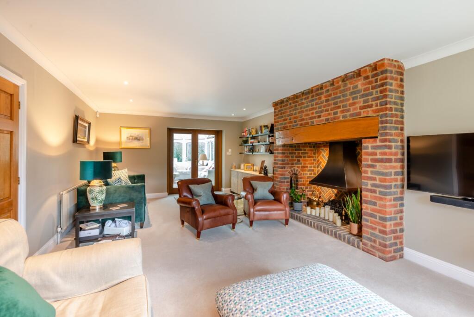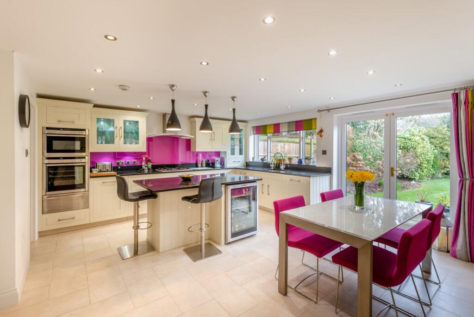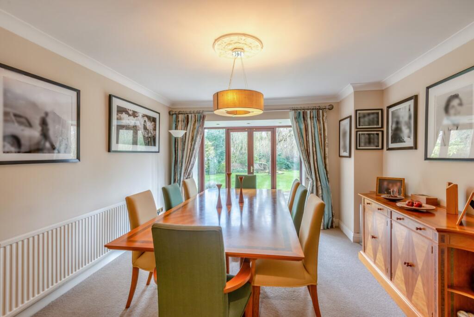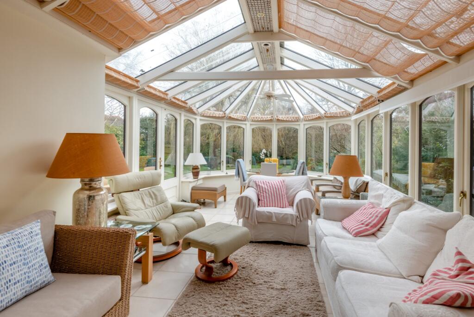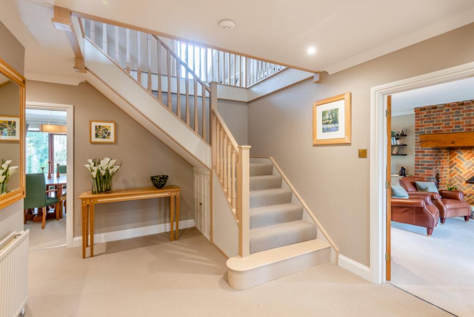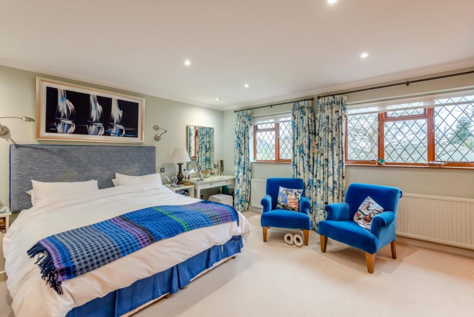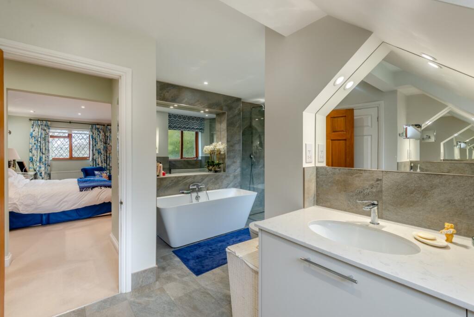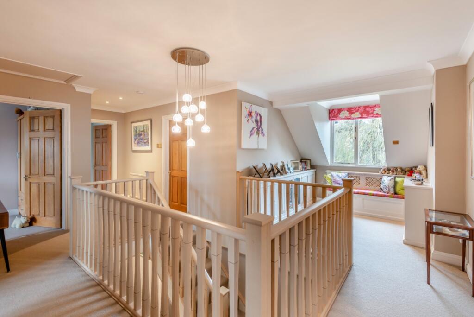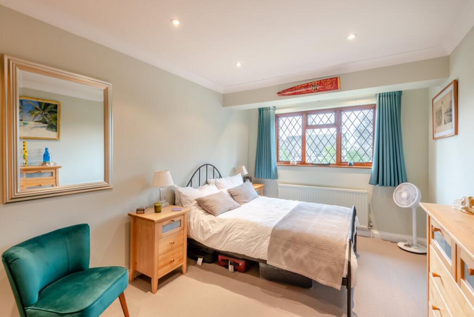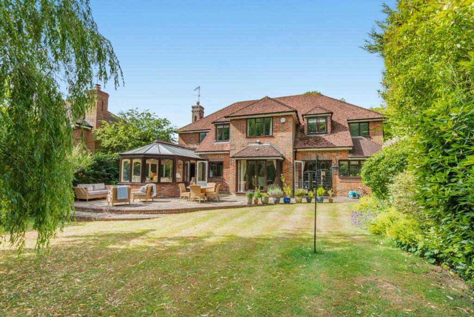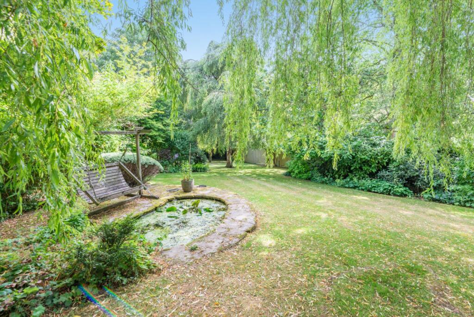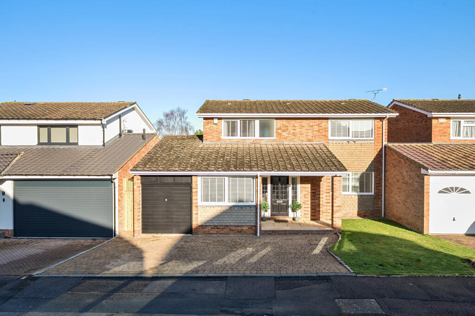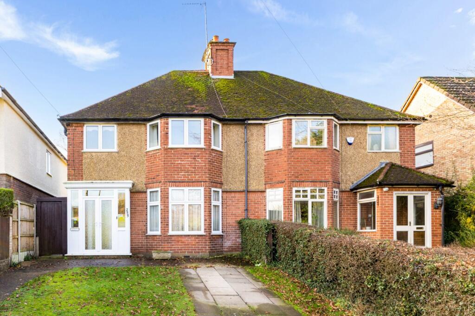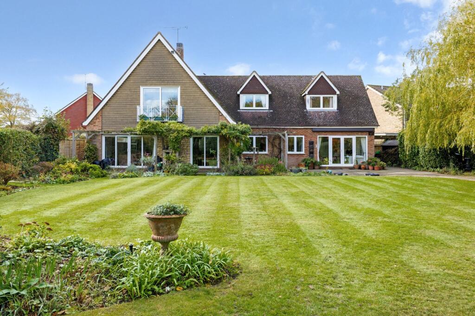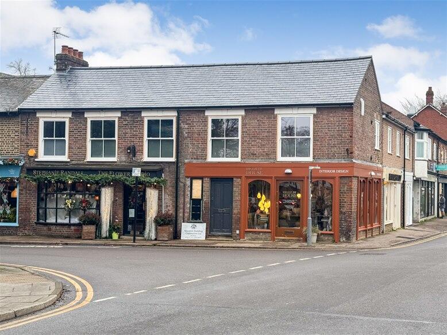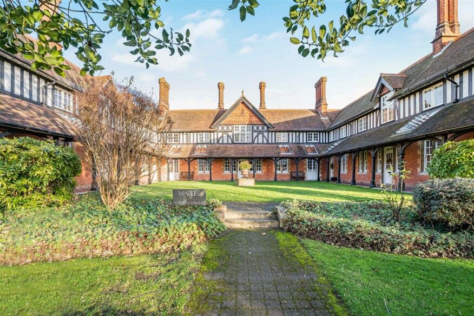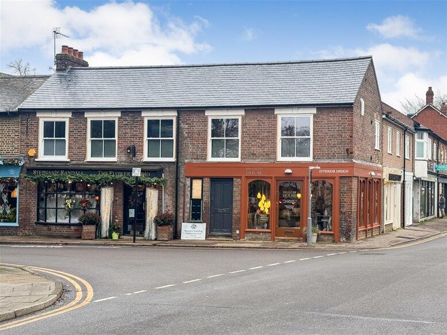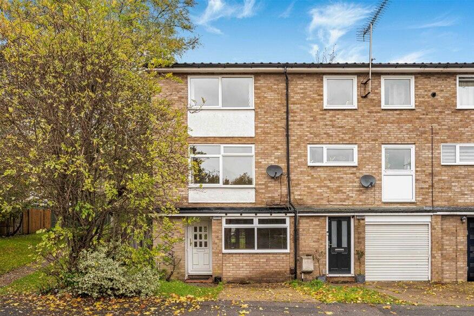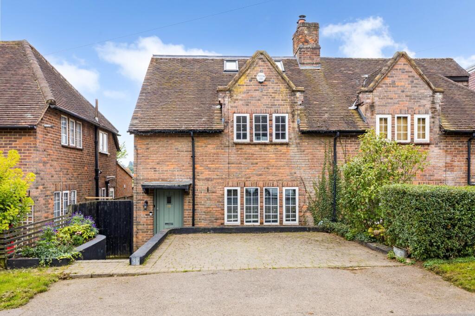Oakhurst Avenue, Harpenden, Hertfordshire
Property Details
Bedrooms
5
Bathrooms
3
Property Type
Detached
Description
Property Details: • Type: Detached • Tenure: Freehold • Floor Area: N/A
Key Features: • 5 Reception Rooms • 5 Bedrooms • 3 Bathrooms • 1 Cloakroom
Location: • Nearest Station: N/A • Distance to Station: N/A
Agent Information: • Address: 49 High Street, Harpenden, Hertfordshire, AL5 2SJ
Full Description: The property7 Oakhurst Avenue is an attractive double-fronteddetached family home, constructed of variegatedbrick, with a feature herringbone design on thefaçade, and offering almost 3,300 sq ft of lightfilled flexible accommodation arranged over twofloors. Configured to provide an ideal family andentertaining space, the accommodation flows froman entrance lobby and welcoming reception hallwith useful storage and cloakroom and brieflycomprises a large dual aspect drawing room with exposed brick inglenook fireplace with featureherringbone design. Glazed double doors lead to agenerous conservatory with vaulted glazed roof,large picture glazing overlooking the rear gardenand French doors to the terrace. There is a front aspect sitting room, a generousdining room with a rear aspect bay with full-heightglazing incorporating French doors to the terrace,and a rear aspect study. The ground flooraccommodation is completed by a spaciouskitchen/breakfast room with a range of wall andbase units including a large central island withbreakfast bar, complementary worktops andsplashbacks, modern integrated appliancesincluding a wine chiller, a breakfast area withspace for a good-sized table and French doors tothe terrace, and a useful inter-connecting fittedutility room with a door to the integral doublegarage.Stairs rise from the reception hall to a spaciouspart-galleried landing with seating area, givingaccess to a front aspect principal bedroom withextensive fitted storage and a large contemporaryen suite bathroom with twin sinks, freestandingbath and separate shower. There is an additiondouble bedroom with fitted storage and fully-tileden suite shower room, three further doublebedrooms and a modern fully-tiled familybathroom with bath and separate shower.OutsideScreened by mature side hedging and having plenty of kerb appeal, the property is approached over a gravelled driveway providing private parking and giving access to the integral double garage which benefits from an internal door to the side aspect, the driveway flanked on both sides by areas of level lawn. The generous enclosed garden to the rear is laid mainly to lawn bordered by mature shrubs and trees and features numerous seating areas, a garden pond, a paved seating/dining area at the end of the garden and a spacious paved terrace accessible from the dining room, conservatory and kitchen/breakfast room, the whole ideal for entertaining and al fresco dining.LocationHarpenden offers comprehensive high street and boutique shopping, Marks and Spencer and supermarkets including Sainsbury’s and Waitrose, together with restaurants, bars and coffee shops. Sporting and leisure facilities include a sports centre with indoor pool, three golf courses, rugby, tennis, bowling and cricket clubs and cycling, riding and walking routes on Harpenden Common, in the Woodland Trust’s Heartwood Forest and in the Rothamsted Estate. Comprehensive amenities can also be found in St Albans, Hemel Hempstead, Luton, Welwyn Garden City and Watford. Communications links are excellent: Harpenden station (1.5 miles) offers direct services to London and the M1 gives access to major regional centres and the motorway network.The town is home to a wide range of state primary and secondary schooling including The Grove Infant and Nursery, St. Dominic Catholic Primary, Crabtree Infants’ and Junior, Roundwood Park, St. George’s and Sir John Lawes Schools (all rated Outstanding by Ofsted), together with independent schools including St Hilda’s, Aldwickbury, The King’s, St Albans High School for Girls and St Albans.BrochuresWeb DetailsParticulars
Location
Address
Oakhurst Avenue, Harpenden, Hertfordshire
City
Harpenden
Features and Finishes
5 Reception Rooms, 5 Bedrooms, 3 Bathrooms, 1 Cloakroom
Legal Notice
Our comprehensive database is populated by our meticulous research and analysis of public data. MirrorRealEstate strives for accuracy and we make every effort to verify the information. However, MirrorRealEstate is not liable for the use or misuse of the site's information. The information displayed on MirrorRealEstate.com is for reference only.
