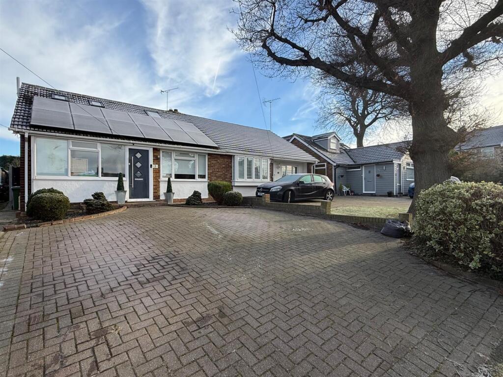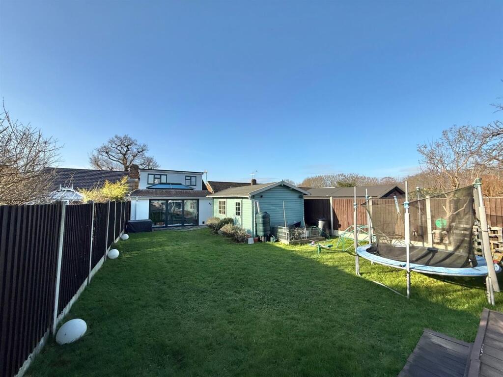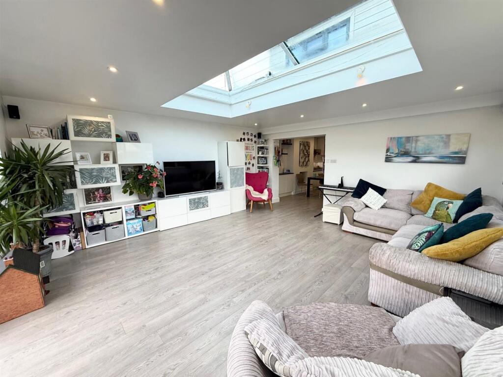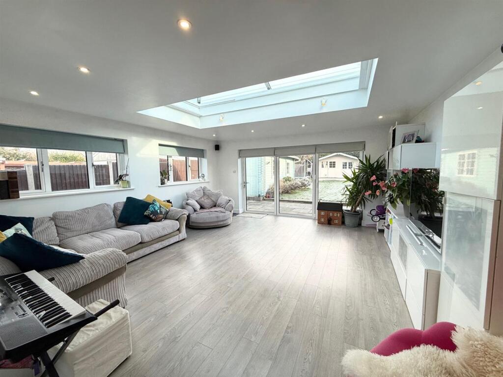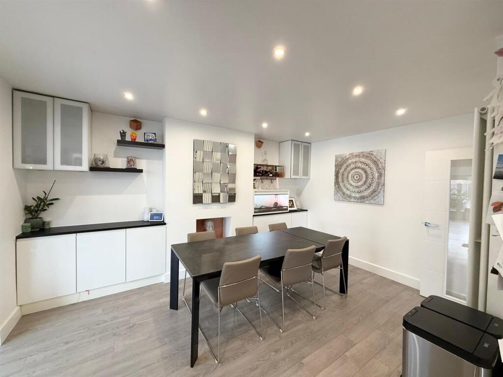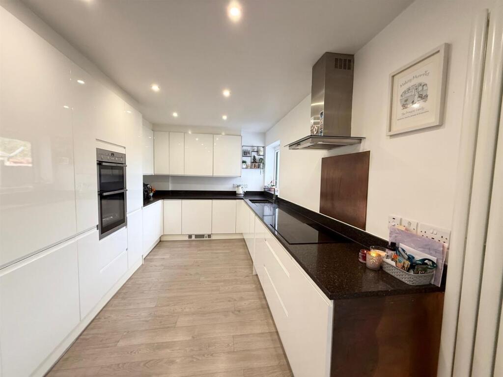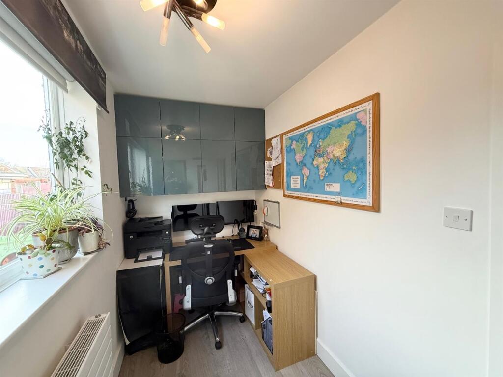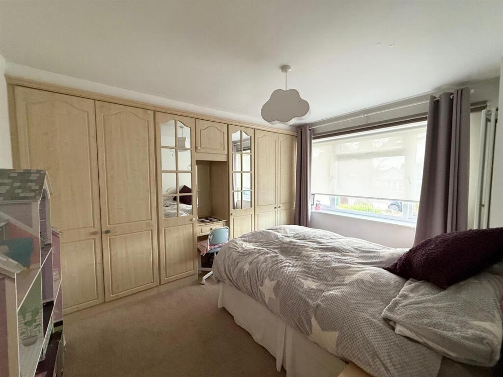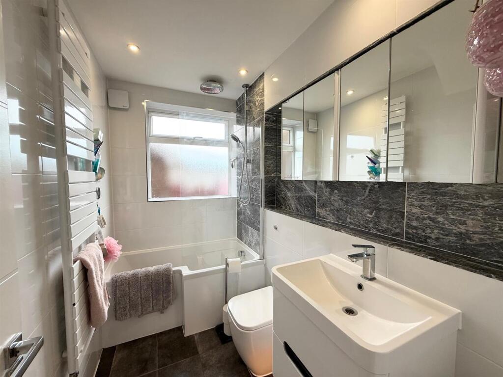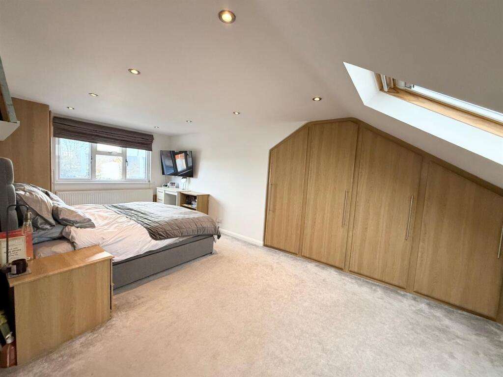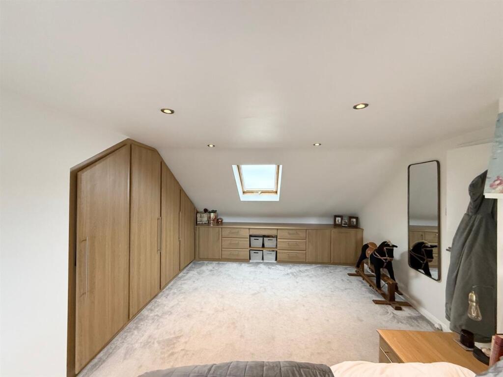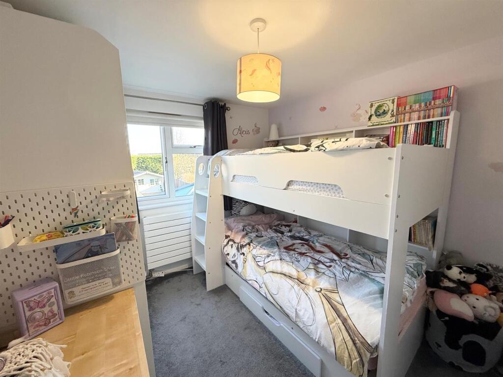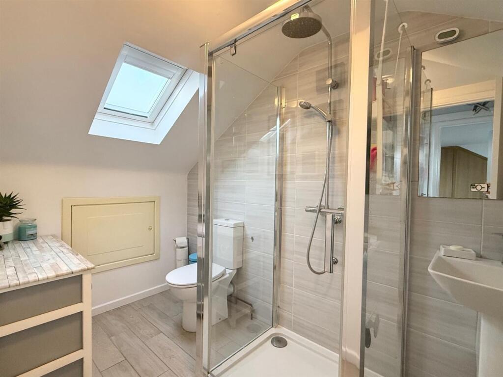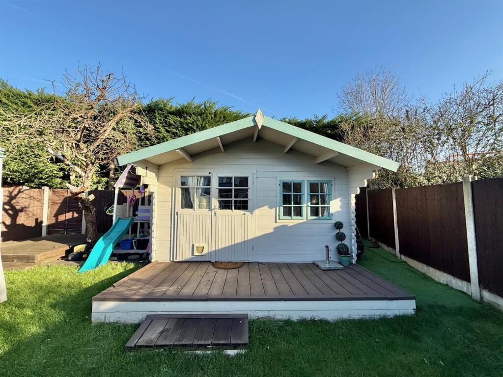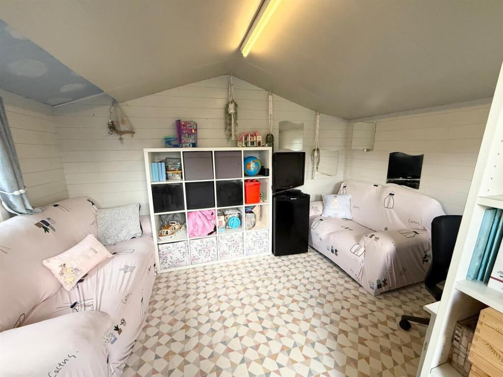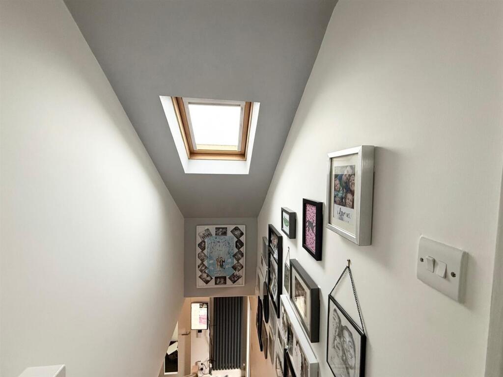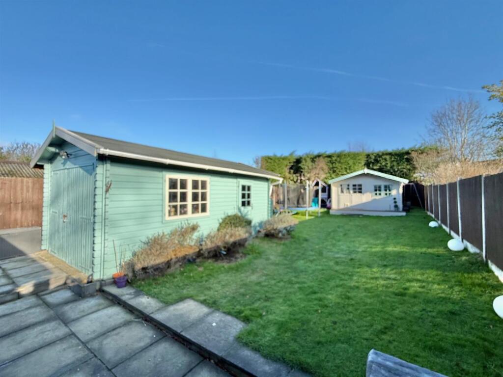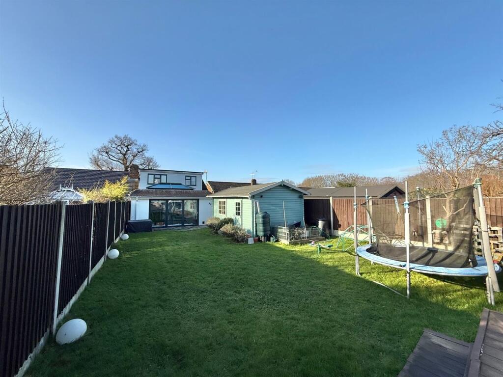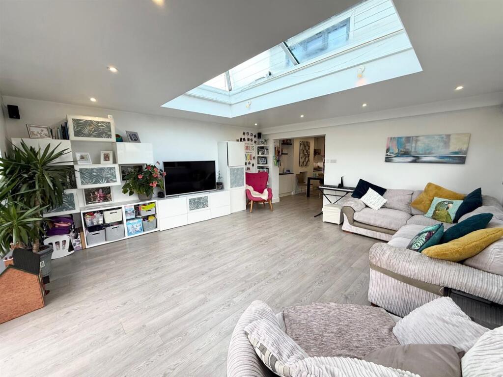Oakland Gardens, Hutton, Brentwood
Property Details
Bedrooms
3
Bathrooms
2
Property Type
Semi-Detached Bungalow
Description
Property Details: • Type: Semi-Detached Bungalow • Tenure: N/A • Floor Area: N/A
Key Features: • Three/Four Bedroom Semi-detached Chalet Bungalow • Spacious Lounge • Modern Well Equipped Kitchen • Study/Bedroom Four • Downstairs Bathroom • Shower Room • East Facing Rear Garden • Off Street Parking • Garage • Excellent Location
Location: • Nearest Station: N/A • Distance to Station: N/A
Agent Information: • Address: 106 Hutton Road, Shenfield, Brentwood, CM15 8NQ
Full Description: **Initial offers invited in the region of £600,000 - £650,000** A very appealing spacious extended three bedroom semi-detached chalet bungalow offering an excellent blend of modern living conveniently located 0.8 miles from Shenfield Broadway which offers a good range of shops, bars, cafes, restaurants and mainline railway station. There are excellent schools nearby including the sought after Long Ridings Primary School and Shenfield High School.The entrance hall gives access to the stylishly appointed lounge with aluminium bi-folding doors that open seamlessly to the private east-facing rear garden, a large lantern also provides an abundance of natural light to the area while underfloor heating ensures a warm and inviting environment throughout the year. The modern kitchen that opens to a large dining area has been comprehensively fitted with a range of white gloss units comprising base cupboards, drawers and matching wall cabinets with contrasting quartz worktops. Completing the ground floor is a useful study, ideal for those who work from home, bedroom with floor to ceiling wardrobes and bathroom. Upstairs, you will find two further well proportioned bedrooms, one with built-in wardrobes providing excellent storage and also an additional shower room.Externally the unoverlooked east facing rear garden commences with a paved patio area of an ideal size for outside entertaining. The remainder is mainly laid to lawn and is well screened on all sides. Additionally, the summerhouse provides an excellent space for hobbies or simply enjoying the garden views. To the front of the bungalow installation of modern solar panels offers both environmental and financial benefits. A driveway accommodates up to three vehicles with ease.Accommodation Comprises Of: - Entrance Porch - Entrance Hall - Bedroom One - 2.67m x 3.81m (8'9 x 12'6) - Bathroom - 2.57m x 1.55m (8'5 x 5'1) - Study/Bedroom Four - 3.23m x 1.60m (10'7 x 5'3) - Kitchen/Dining Area - 7.01m max x 4.55m max (23' max x 14'11 max) - Spacious Living Room - 5.11m x 5.44m (16'9 x 17'10) - First Floor Landing - Bedroom Two - 6.58m x 3.51m > 2.97m (21'7" x 11'6" > 9'9) - Bedroom Three - 2.59m x 3.00m (8'6 x 9'10) - Shower Room - 2.82m x 1.57m (9'3 x 5'2) - Externally - East Facing Rear Garden - Front Garden - Parking For Three Vehicles - Garage - BrochuresOakland Gardens, Hutton, BrentwoodBrochure
Location
Address
Oakland Gardens, Hutton, Brentwood
City
Brentwood
Features and Finishes
Three/Four Bedroom Semi-detached Chalet Bungalow, Spacious Lounge, Modern Well Equipped Kitchen, Study/Bedroom Four, Downstairs Bathroom, Shower Room, East Facing Rear Garden, Off Street Parking, Garage, Excellent Location
Legal Notice
Our comprehensive database is populated by our meticulous research and analysis of public data. MirrorRealEstate strives for accuracy and we make every effort to verify the information. However, MirrorRealEstate is not liable for the use or misuse of the site's information. The information displayed on MirrorRealEstate.com is for reference only.
