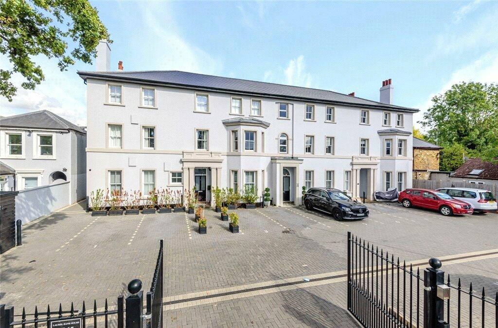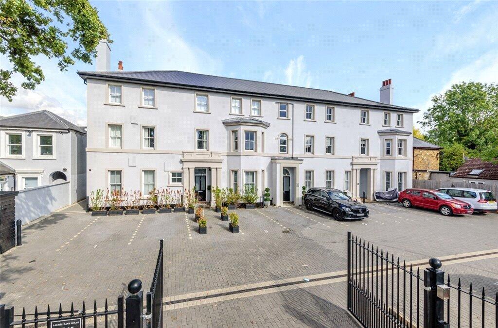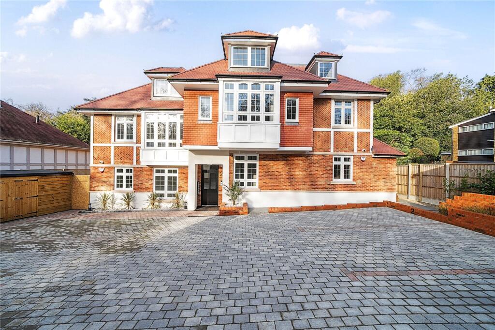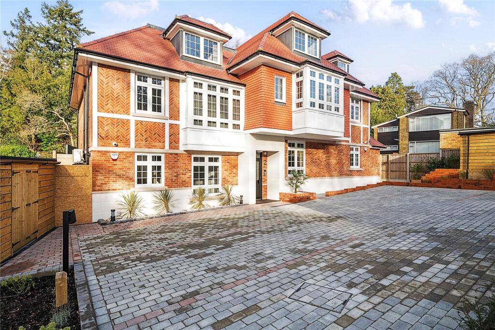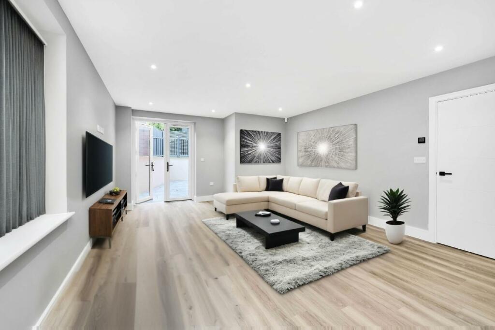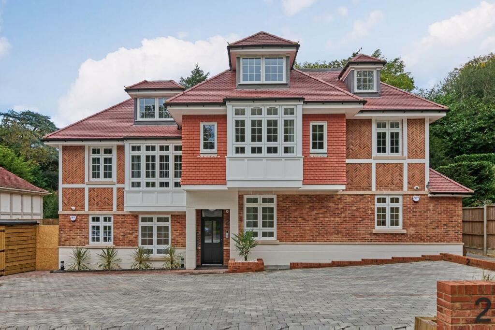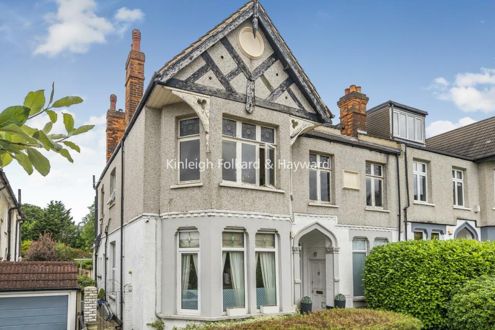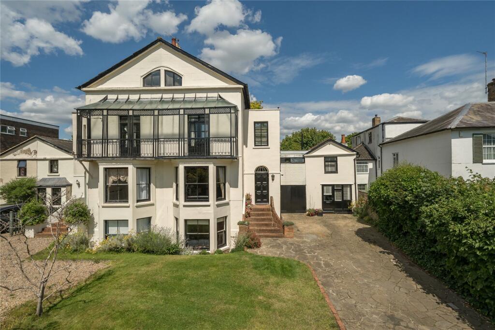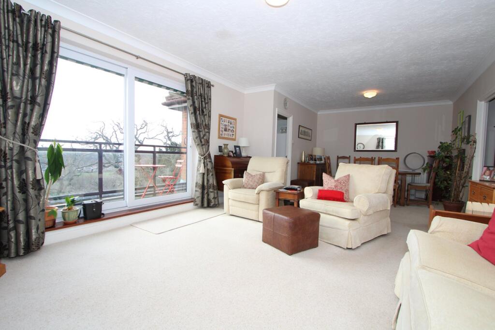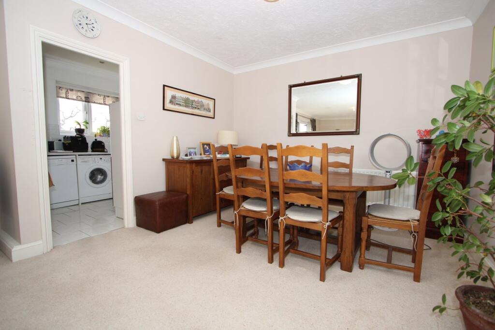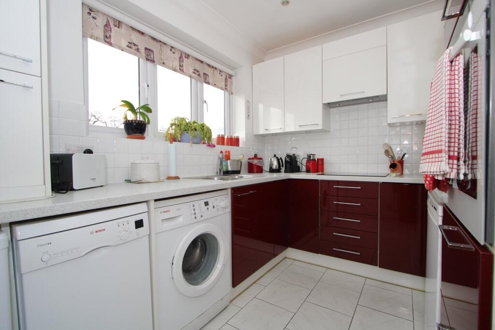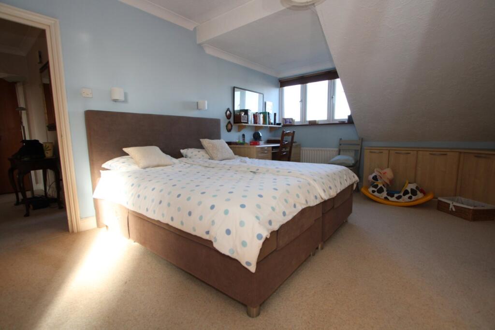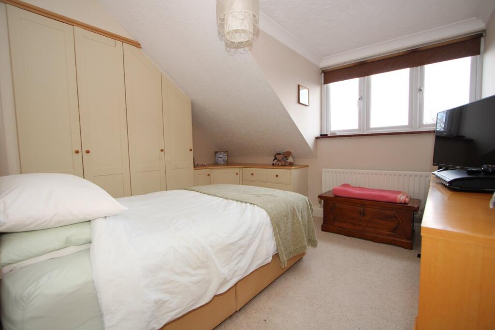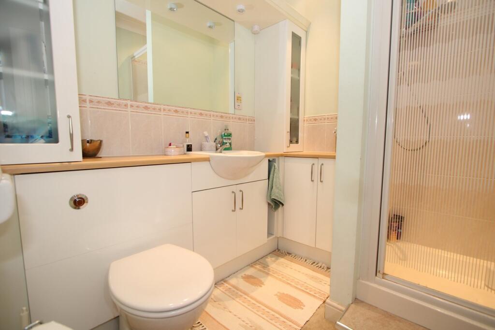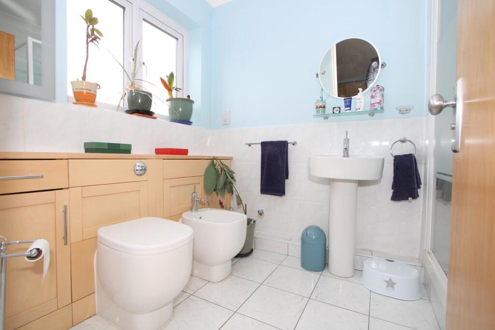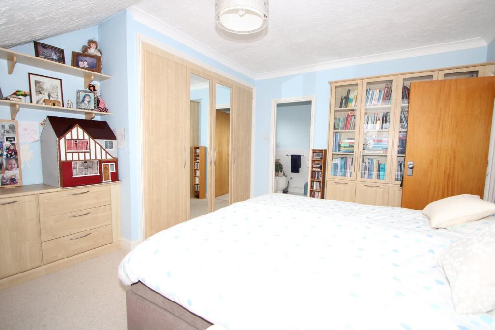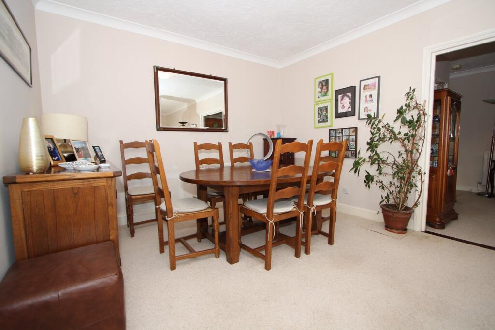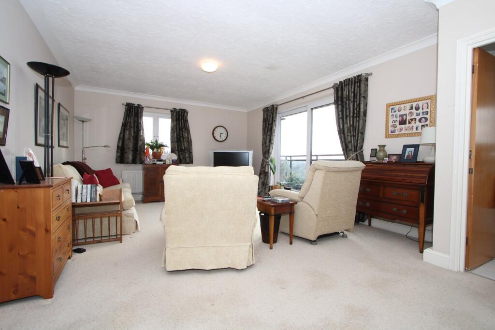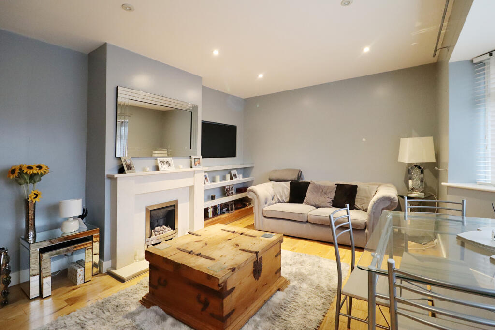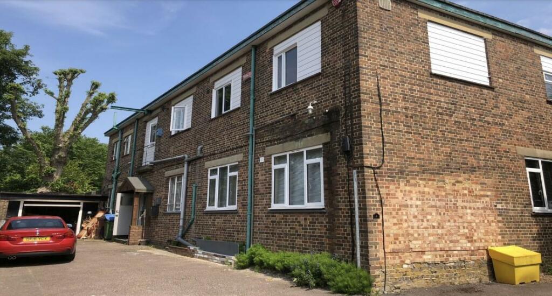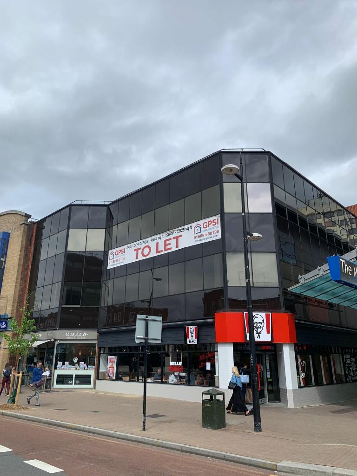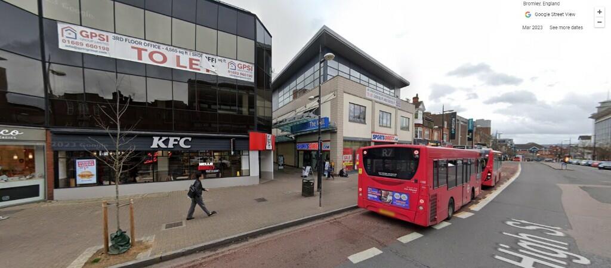Oaklands Road, Bromley, BR1
For Sale : GBP 650000
Details
Bed Rooms
2
Bath Rooms
2
Property Type
Flat
Description
Property Details: • Type: Flat • Tenure: N/A • Floor Area: N/A
Key Features: • Two Bedroom Top Floor Flat • Balcony With Fantastic Views • Bathroom & En Suite • Garage En Bloc & Communal Gardens • Double Glazed & Central Heating • Close to Transport Links • No Onward Chain • EPC Rating TBC
Location: • Nearest Station: N/A • Distance to Station: N/A
Agent Information: • Address: 11 Plaistow Lane, Bromley, Kent, BR1 4DS
Full Description: A rare opportunity to acquire this spacious and bright, two double bedroom top floor flat, located within this popular tree lined road, close to local amenities. Lift service to all floors, large entrance hall with built in storage cupboards, spacious sitting room/diner with South West facing balcony/terrace and far reaching views across Shortlands valley enjoying the afternoon sun and uniterupted vista. High gloss two tone fitted kitchen units with space for appliances, Vaillant boiler, two double bedrooms, both having extensive fitted wardrobes and built in storage. The main bedroom has a refitted white ensuite shower room and separate family bathroom. The property is double glazed, gas fired central heating, and offered to the market with no onward chain. Outside there are well kept mature communal gardens and a garage en block with storage above.Oaklands Road is a pleasant tree lined residential road, not far from London Road, where several bus services can be found providing access to Bromley town centre, Shortlands and Lewisham for the DLR. The nearest railway stations are Shortlands, serving London Victoria and Ravensbourne serving Blackfriars. Bromley High street with large national and smaller independent shops, bars and restaurants is within 0.5 of a mile. Local schools include Valley, around 0.5 of a mile. The leisure centre and library in central Bromley is close by. Local shops are a short walk away.BrickCommunal EntranceSecurity entry phone system, stairs and lift to top floor, hardwood door into:-Entrance Hall2.92m x 3.38m (9' 7" x 11' 1") Large entrance hall with coved cornice, access to loft, security entry phone system, radiator, two built in storage cupboards with hanging and storage space, double door recess opening into:-Lounge/Diner8.18m x 4.18m (26' 10" x 13' 9") A delightful,, bright and spacious dual aspect room, double glazed sliding doors to balcony/terrace, double glazed window to side, coved cornice, two radiators, door to:-BalconyGlass balustrade with wonderful far reaching views to the rear, outside light. South West facing.Kitchen3.17m x 2.35m (10' 5" x 7' 9") Double glazed window to rear, range of fitted two tone wall and base units, textured laminated worksurfaces over, stainless steel sink and mixer tap, Bosch induction hob, extractor hood over, drawer units, space for washing machine, dish washer, fridge and freezer, Neff built in oven, part tiled walls, tiled flooring, coved cornice, spot lights, Vaillant boiler in concealed cupboard.Bedroom 14.88m x 3.82m (16' 0" x 12' 6") Double glazed window to front, radiator, extensive range of fitted wardrobes to one wall with hanging space, built in low level storage, matching dressing table, built in book shelves with storage below, coved cornice, wall lights, door to:-En Suite Shower Room1.87m x 2.62m (6' 2" x 8' 7") Double glazed window to side, walk in shower cubicle, pedestal hand wash basin, chrome mixer tap, bidet, low level w/c, built in storage, part tiled walls, tiled flooring, heated towel rail.Bedroom 23.61m x 3.41m (11' 10" x 11' 2") Double glazed window to front, radiator, coved cornice, built in wardrobes with hanging space and storage above, low level storage cupboards.Shower Room2.02m x 1.85m (6' 8" x 6' 1") Low level w/c with push flush, vanity basin, chrome mixer tap and storage under, shower cubicle, built in storage, tiled flooring, heated towel rail.Garage En Bloc2.49m x 4.71m (8' 2" x 15' 5") Garage en bloc to rear with up and over door, storage to apex of garage roofCommunal GardensLarge communal gardens being mainly laid to lawn, seating area, mature trees and shrubs.LeaseLease 125 years from 25th December 1988 (Approx 88 years remaining) To Be ConfirmedMaintenanceMaintenance for 2025 £174.57 per month - To Be ConfirmedGround Rent£300 pa, (amount doubles every 25 years. Next increase in 2037. To Be ConfirmedCouncil TaxLondon Borough of Bromley Band E£2382.98 Payable for 2024/25Agents NoteDetails of lease, maintenance etc, should be checked with your legal representative prior to exchange of contracts.BrochuresBrochure 1
Location
Address
Oaklands Road, Bromley, BR1
City
Bromley
Features And Finishes
Two Bedroom Top Floor Flat, Balcony With Fantastic Views, Bathroom & En Suite, Garage En Bloc & Communal Gardens, Double Glazed & Central Heating, Close to Transport Links, No Onward Chain, EPC Rating TBC
Legal Notice
Our comprehensive database is populated by our meticulous research and analysis of public data. MirrorRealEstate strives for accuracy and we make every effort to verify the information. However, MirrorRealEstate is not liable for the use or misuse of the site's information. The information displayed on MirrorRealEstate.com is for reference only.
Related Homes
