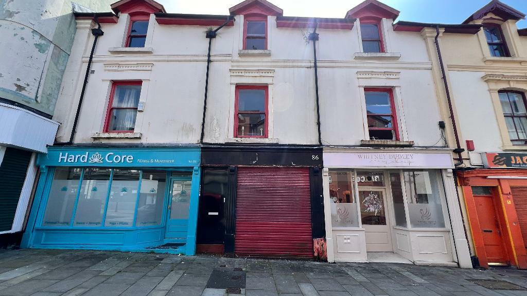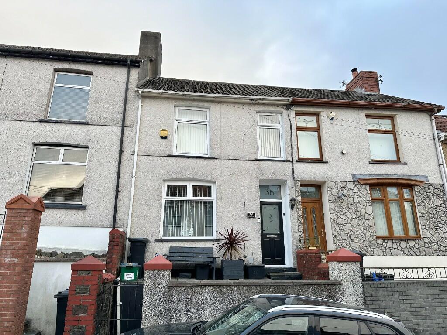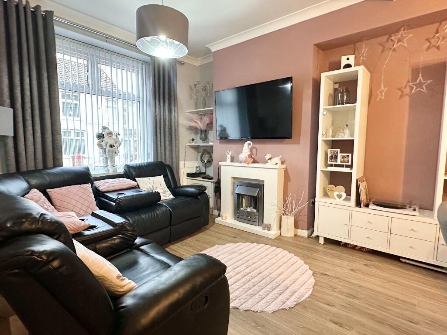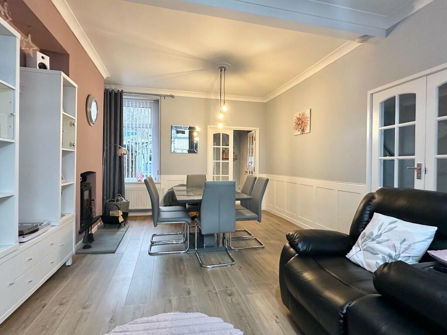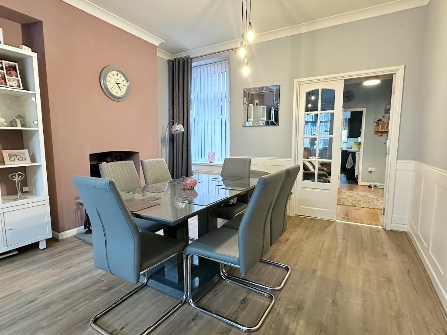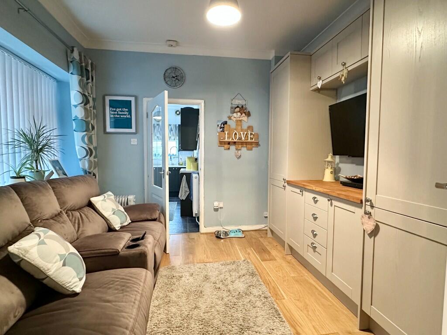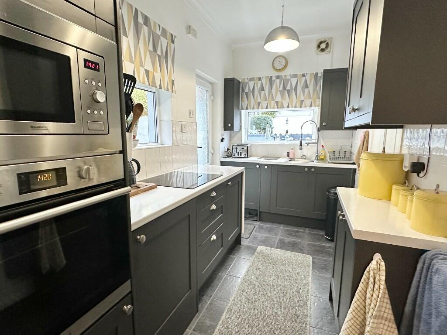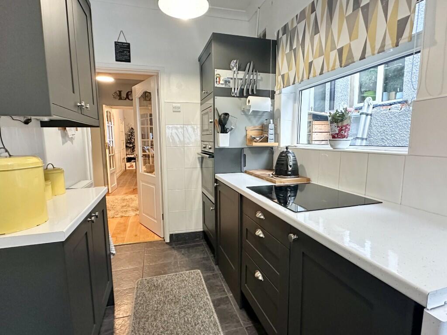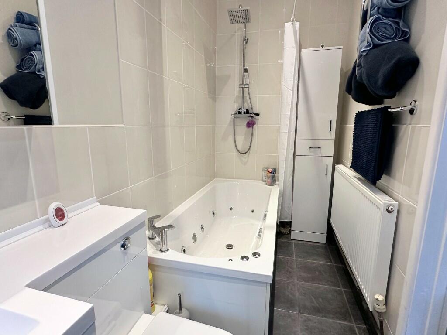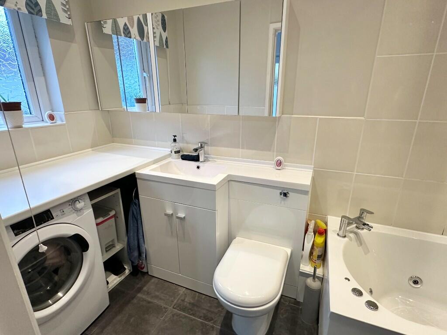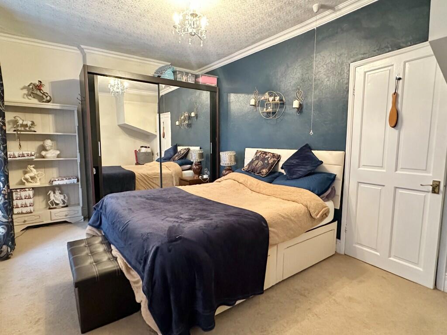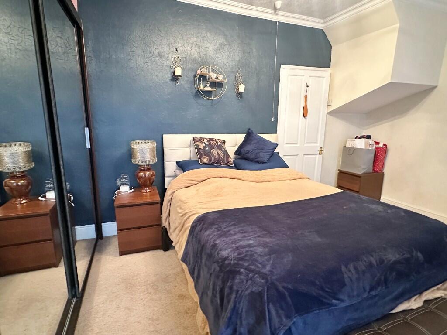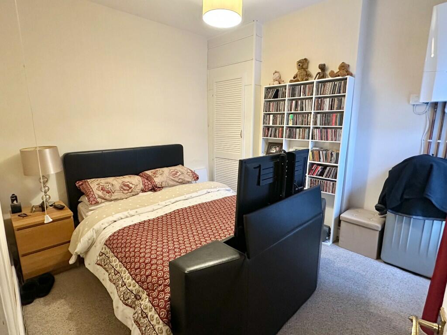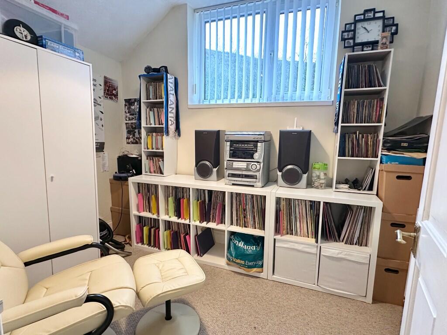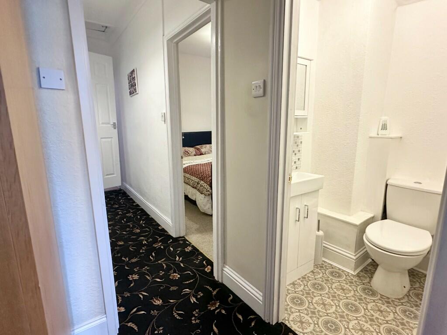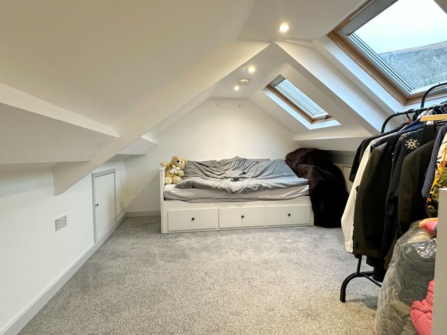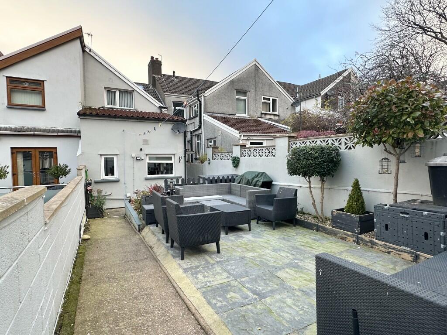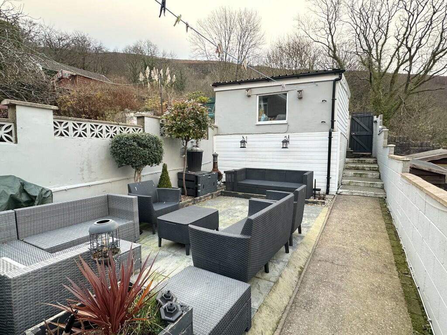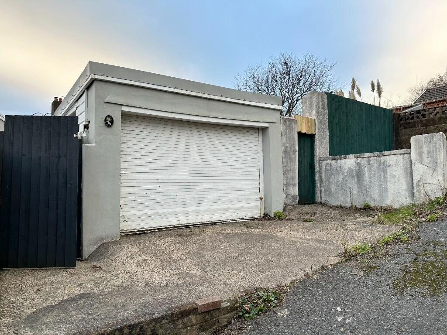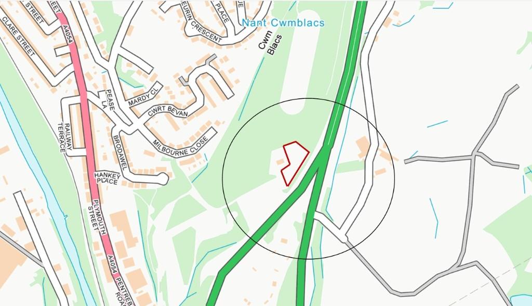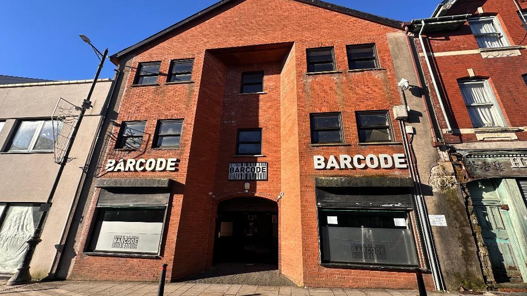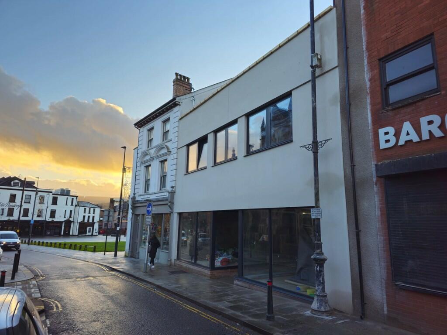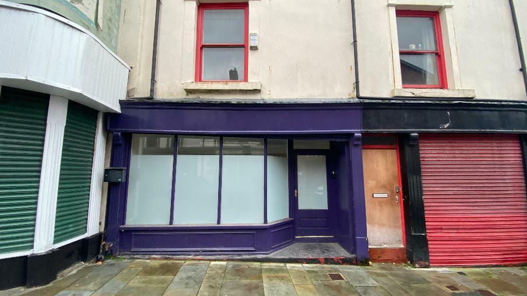Oaklands, Troedyrhiw, Merthyr Tydfil, CF48 4LP
For Sale : GBP 160000
Details
Bed Rooms
3
Property Type
Terraced
Description
Property Details: • Type: Terraced • Tenure: N/A • Floor Area: N/A
Key Features: • WELL MAINTAINED & RECENTLY UPGRADED MIDDLE TERRACE HOUSE • WITH FRONT FORECOURT • PLEASANTLY LOCATED IN POPULAR SIDE STREET LOCATION • CLOSE TO LOCAL SCHOOLS & AMENITIES • IDEAL FAMILY HOME • 3 BEDROOMS • ATTIC ROOM • GARAGE TO REAR • COUNCIL TAX BAND B • ENGERGY RATING D
Location: • Nearest Station: N/A • Distance to Station: N/A
Agent Information: • Address: 51 Glebeland Street, Merthyr Tydfil, CF47 8AT
Full Description: We are pleased to offer for sale this spacious middle terraced house, a well maintained property recently improved and upgraded having the addition of an Attic conversion. The property layout comprises of a large lounge and dining room through to a 2nd snug or additional dining space. A modern fitted kitchen to the rear with bathroom/wc. Upstairs there are 3 bedrooms, a separate wc and attic room. Pleasantly situated in a sought after side street location in the village community, close to local schools & amenities with transport links in the nearby Troedyrhiw square.
This has the advantage of a garage to rear providing off secure road parking or storage and set back from the road by a front raised forecourt. A lovely Family home.
GROUND FLOOR ENTRANCE HALL Double glazed safety entrance door, laminate flooring, coving to ceiling, glass panelled internal door.
LOUNGE/LIVING ROOM 6.3m x 3.7m Laminate flooring, fireplace with electric fire, multifuel burner, double glass panelled internal doors, coving to ceiling.
DINING/SITTING ROOM 3.1m x 3.3m Fitted units, integral fridge/freezer, laminate flooring, coving to ceiling, understairs storage cupboard.
KITCHEN 3.7m x 1.8m Fitted units, electric oven & hob, built-in microwave, part tiled walls, tiled floor, UPVC double glazed rear entrance door.
BATHROOM/W.C. White suite, laminate flooring, jacuzzi bath, mains shower over bath with screen, part tiled walls, vanity unit with wash hand basin, plumbing for automatic washing machine
FIRST FLOOR NUMBER 1 DOUBLE BEDROOM 4.7m x 3m Coving to ceiling, carpeted. UPVC tilt and turn windows
NUMBER 2 DOUBLE BEDROOM 3.1m x 2.9m Boiler cupboard, carpeted, venetian blind, UPVC tilt and turn windows
NUMBER 3 BEDROOM 2.9m x 2m Carpeted, UPVC tilt and turn windows
SEPARATE W.C. With wash hand basin.
ATTIC ROOM 4.4m x 2.5m Access via fixed staircase, double Velux windows, carpeted floor, loft storage areas, spot lights, smoke alarm.
OUTSIDE Front forecourt, rear low maintenance garden with patio area, outside lighting, garage (with remote electric door, power & light), rear lane access.
SERVICES All Main Services. Gas Central Heating. UPVC Double Glazing. NB Central Heating, services & appliances not tested by this office.
TENURE Advised Freehold
COUNCIL TAX BAND B
Location
Address
Oaklands, Troedyrhiw, Merthyr Tydfil, CF48 4LP
City
Merthyr Tydfil
Features And Finishes
WELL MAINTAINED & RECENTLY UPGRADED MIDDLE TERRACE HOUSE, WITH FRONT FORECOURT, PLEASANTLY LOCATED IN POPULAR SIDE STREET LOCATION, CLOSE TO LOCAL SCHOOLS & AMENITIES, IDEAL FAMILY HOME, 3 BEDROOMS, ATTIC ROOM, GARAGE TO REAR, COUNCIL TAX BAND B, ENGERGY RATING D
Legal Notice
Our comprehensive database is populated by our meticulous research and analysis of public data. MirrorRealEstate strives for accuracy and we make every effort to verify the information. However, MirrorRealEstate is not liable for the use or misuse of the site's information. The information displayed on MirrorRealEstate.com is for reference only.
Real Estate Broker
Derek B Phillips, Merthyr Tydfil
Brokerage
Derek B Phillips, Merthyr Tydfil
Profile Brokerage WebsiteTop Tags
Likes
0
Views
37
Related Homes

2B New Market Walk, St. Tydfil Square Shopping Centre, Merthyr Tydfil, CF47 8EL
For Rent: GBP833/month
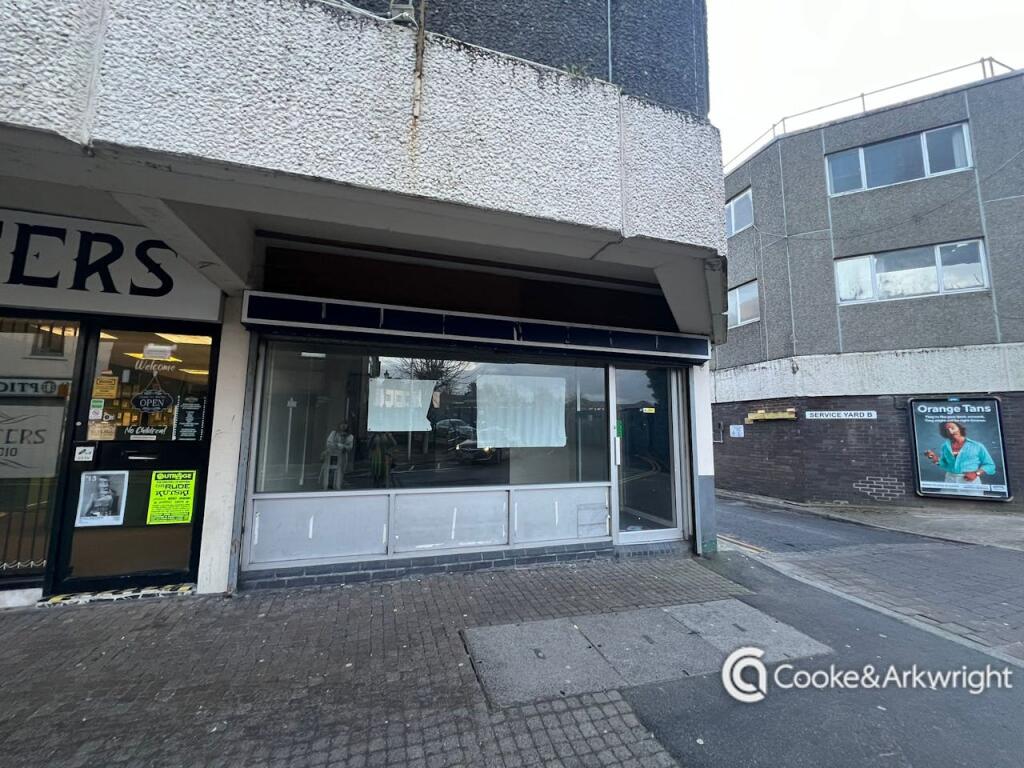
7 Victoria Street, St Tydfil Square Shopping Centre, Merthyr Tydfil, CF47 8ED
For Rent: GBP708/month
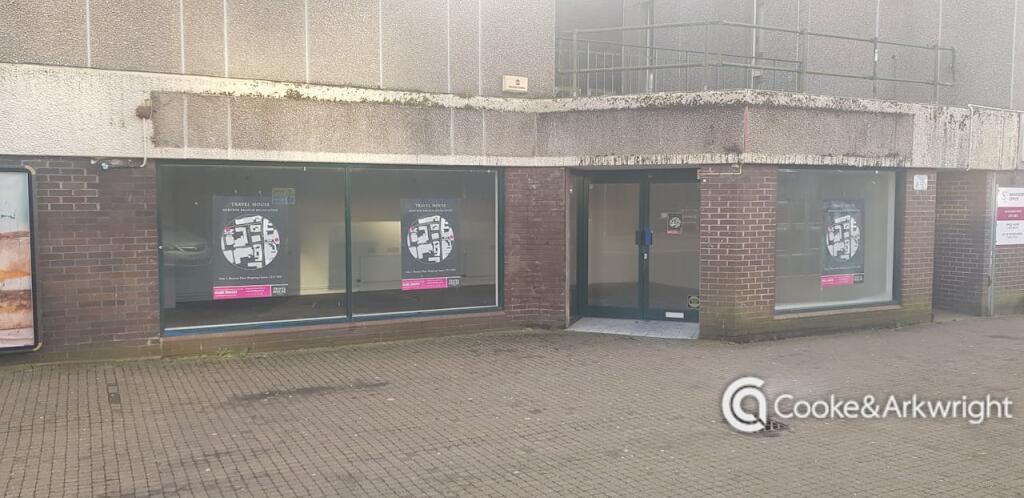
Unit 8 Victoria Street, St Tydfil Shopping Centre, Merthyr Tydfil, CF47 8EL
For Rent: GBP1,042/month

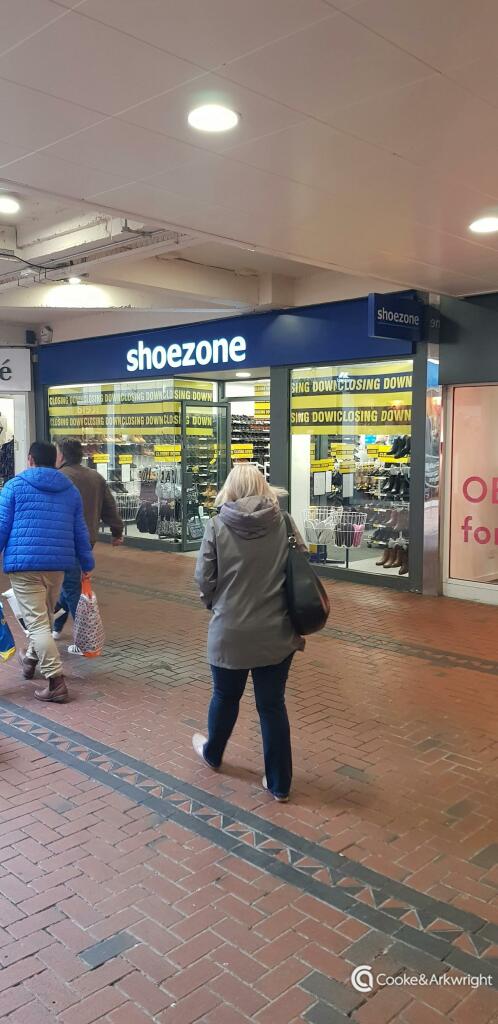
9A Graham Way, St Tydfil Square Shopping Centre, Merthyr Tydfil, CF47 8EG
For Rent: GBP2,708/month
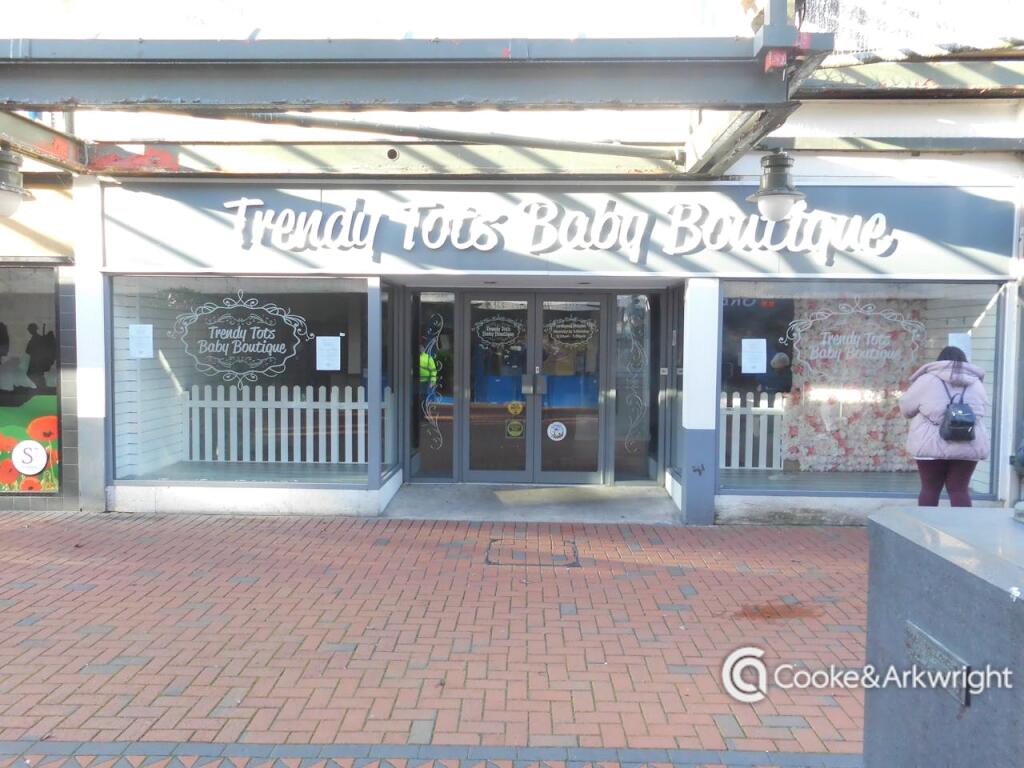
2A New Market Walk, St. Tydfil Square Shopping Centre, Merthyr Tydfil, CF47 8EL
For Rent: GBP1,292/month

5 New Market Walk, St. Tydfil Square Shopping Centre, Merthyr Tudful, CF47 8EL
For Rent: GBP4,167/month
