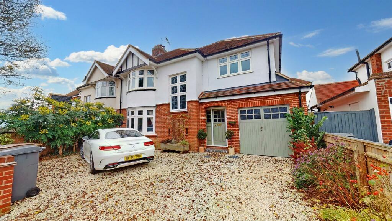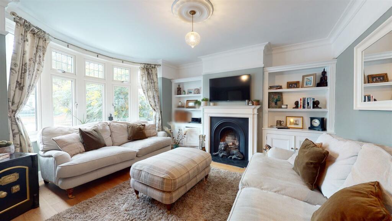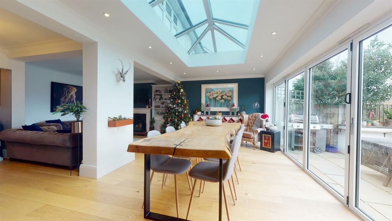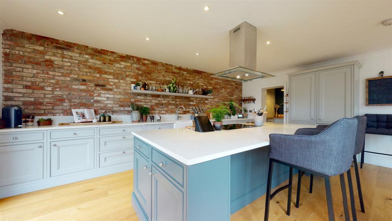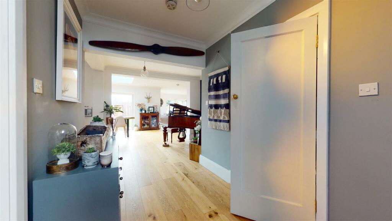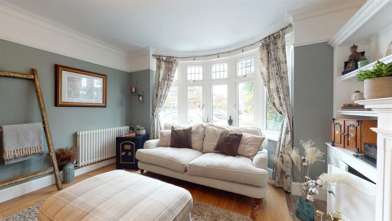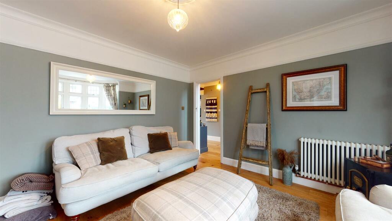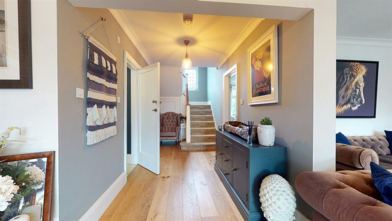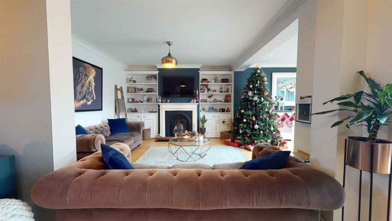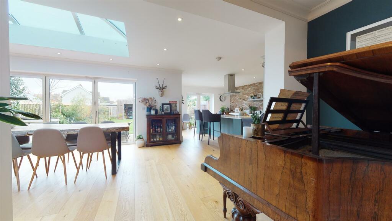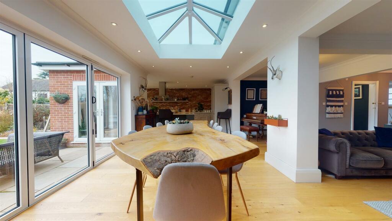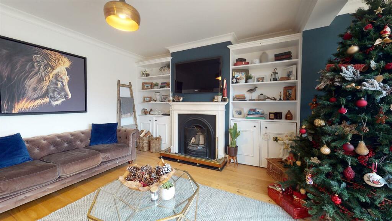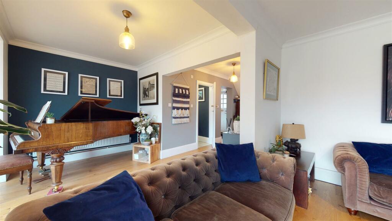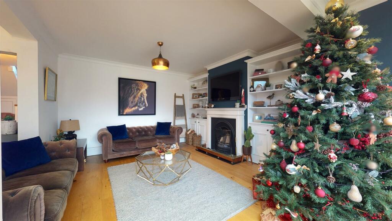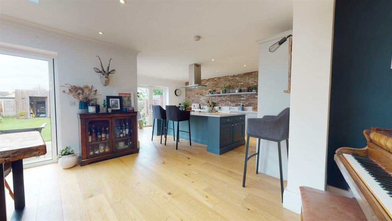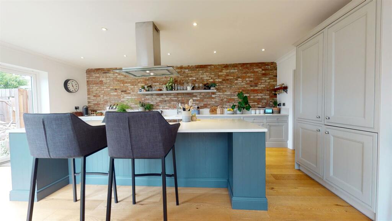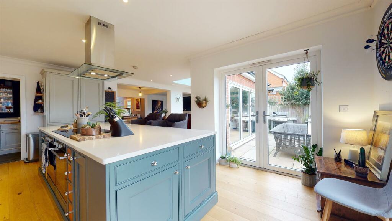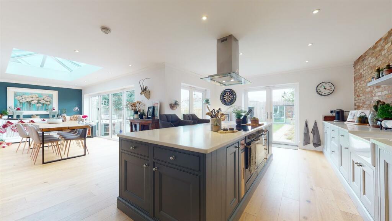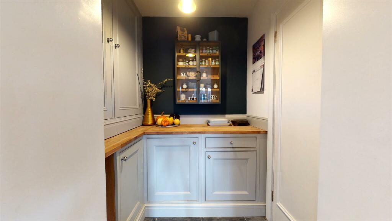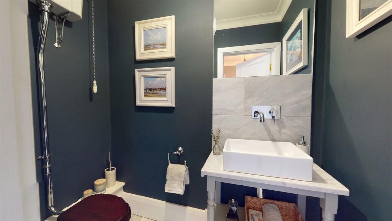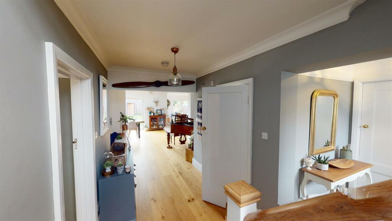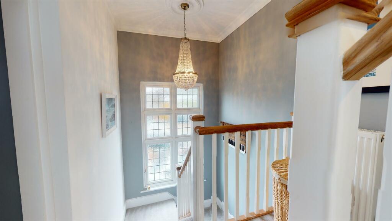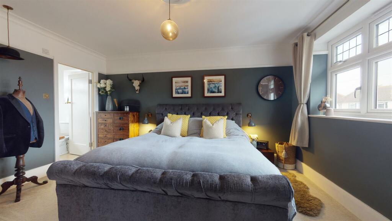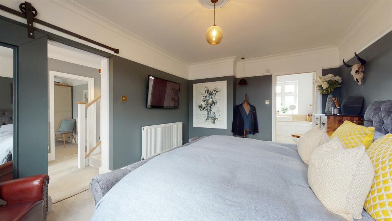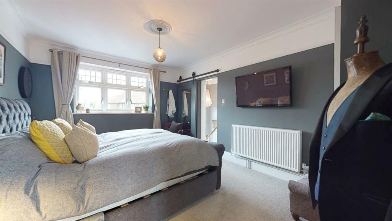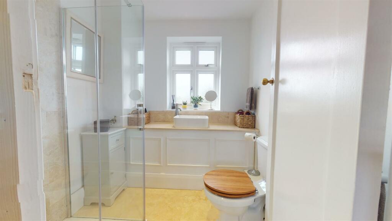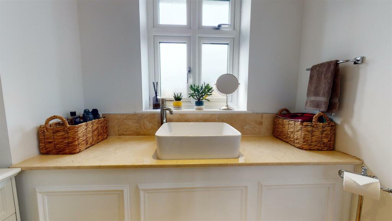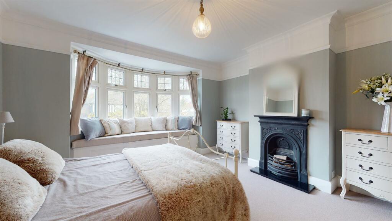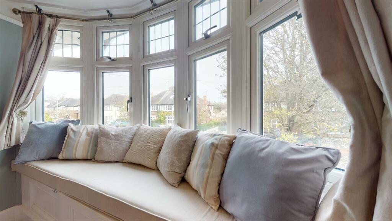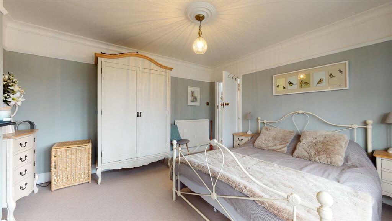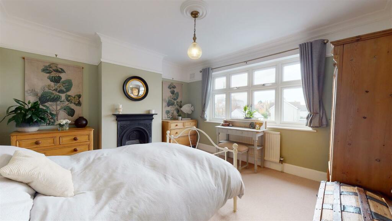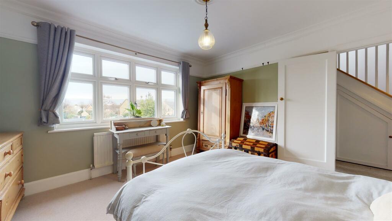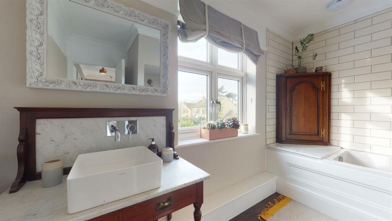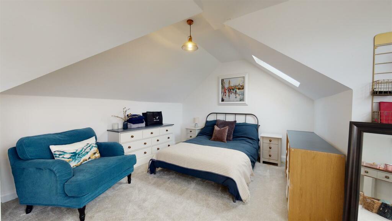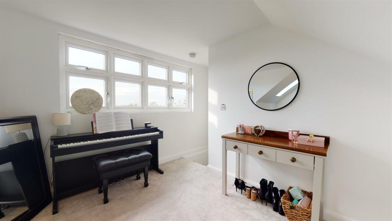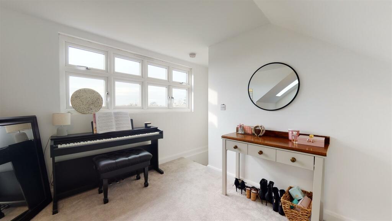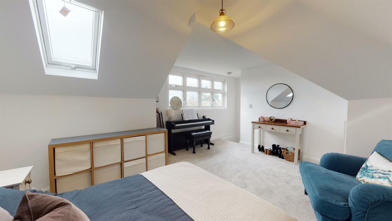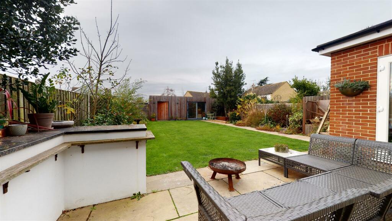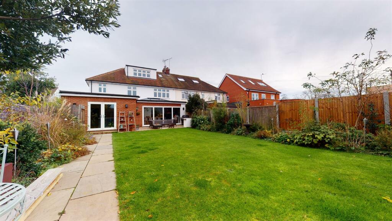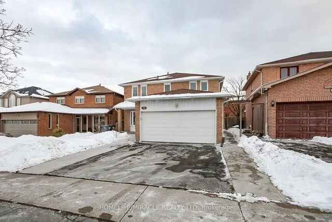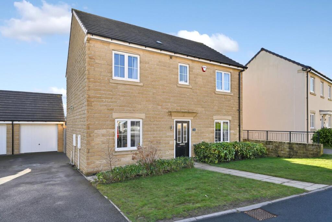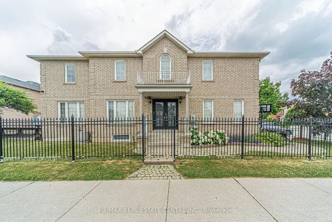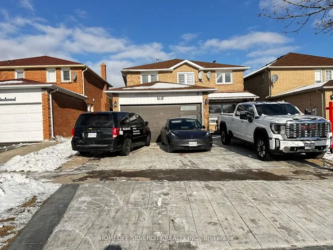Oaklea Avenue, Chelmsford
For Sale : GBP 1000000
Details
Bed Rooms
4
Bath Rooms
2
Property Type
Semi-Detached
Description
Property Details: • Type: Semi-Detached • Tenure: N/A • Floor Area: N/A
Key Features: • STUNNING FAMILY HOME • FEATURE FIREPLACES • BEAUTIFULLY PRESENTED • GARAGE • CHARACTER PROPERTY • NEAR CITY CENTRE • STUNNING OPEN PLAN LIVING • WALK TO STATION • CUL-DE-SAC LOCATION • NO ONWARD CHAIN
Location: • Nearest Station: N/A • Distance to Station: N/A
Agent Information: • Address: Phoenix House, 5 New Street, Braintree, Essex, CM7 1ER
Full Description: ** NO ONWARD CHAIN ** Situated within walking distance of Chelmsford City Centre and Station, this show home finished and heavily extended family home is truly one of a kind. Rarely available in todays market, finished to a superb standard throughout, seeing is believing with this exemplary property which is available with no ongoing chain. The centrepiece of this beautiful property is without doubt the open plan Kitchen/Family room, with roof lantern and bi-folding doors to the rear garden. Offering space aplenty for the growing family, and with so much convenience on offer within short distance of this excellent location, early viewing is a must in order to avoid disappointment.Entrance Hall - Feature tiled flooring, radiator door to Garage, stairs to first floor, under stairs storage cupboardCloakroom - Tiled flooring, victorian style WC, wash hand basin with wall mounted tapLounge - 3.95 x 3.64 (12'11" x 11'11") - Wood flooring, feature fireplace with built in shelving either side, double glazed bay window to front aspect, radiator, smooth ceiling with ceiling rose. TV pointOpen Plan Living Area Broken Down As; - Living Area - 3.88 x 3.61 (12'8" x 11'10") - Wood flooring, feature fireplace with working fire & feature book shelves/cupboards either side, smooth ceiling, TV pointDining Area - 6.17 x 3.82 (20'2" x 12'6") - Wood flooring, roof lantern, bi-fold doors to garden, radiator, smooth ceiling with inset down lightsKitchen Area - 6.13 x 4.07 (20'1" x 13'4") - Range of shaker style oak fronted base units against feature brick wall, Quartz work surfaces, double butler sink, integrated dishwasher & fridge/freezer Large central island incorporating base units & breakfast bar, 2 x integrated ovens, induction hob with ceiling hung extractor hood over. Smooth ceiling with inset down lightsUtility Room - Wall & base units with solid wood work surfaces. Large storage cupboard housing water tank, space for Tumble DryerFirst Floor - Landing - Carpet flooring, double glazed obscure window to front aspect, radiator, under stairs storage cupboard, stairs rising to second floorMaster Bedroom - Carpet flooring, radiator, double glazed window to front aspect, smooth ceiling with ceiling roseMaster Ensuite - Tiled flooring, shower enclosure with rainfall shower & shower attachment, WC, ceramic floating sink recessed to vanity unit with mixer tap, double glazed obscure windows to rear & side, smooth ceiling with inset down lightsBedroom Two - 3.95 x 3.65 (12'11" x 11'11") - Carpet flooring, double glazed window to front aspect with fitted window seat, feature fireplace, radiator, smooth ceiling with ceiling rose.Bedrom Three - 3.96 x 3.67 (12'11" x 12'0") - Carpet flooring, feature fireplace, double glazed window to rear aspect, radiator, smooth ceiling with ceiling roseFamily Bathroom - Engineered dark wood flooring, bath with rainfall shower, WC, ceramic floating sink recessed to victorian style vanity unit, radiator, smooth ceilingSecond Floor - Bedroom Four - 4.55 x 3.99 (14'11" x 13'1") - Carpet flooring, double glazed window to rear, velux window to rear, smooth ceiling, eaves storageFront Of Property - Gravel driveway with parking for two cars, shrubbery to sidesGarage - Single garage with lights & power connectedRear Of Property - Commencing with paved patio area, remainder laid to lawn & shrubbery borders, log store, South West facing garden.Outbuilding - Storage shed to one side. Workshop with wooden flooring, inset down lights& double glazed sliding doors.BrochuresOaklea Avenue, ChelmsfordBrochure
Location
Address
Oaklea Avenue, Chelmsford
City
Oaklea Avenue
Features And Finishes
STUNNING FAMILY HOME, FEATURE FIREPLACES, BEAUTIFULLY PRESENTED, GARAGE, CHARACTER PROPERTY, NEAR CITY CENTRE, STUNNING OPEN PLAN LIVING, WALK TO STATION, CUL-DE-SAC LOCATION, NO ONWARD CHAIN
Legal Notice
Our comprehensive database is populated by our meticulous research and analysis of public data. MirrorRealEstate strives for accuracy and we make every effort to verify the information. However, MirrorRealEstate is not liable for the use or misuse of the site's information. The information displayed on MirrorRealEstate.com is for reference only.
Real Estate Broker
Branocs Estates LTD, Braintree
Brokerage
Branocs Estates LTD, Braintree
Profile Brokerage WebsiteTop Tags
FEATURE FIREPLACES GARAGE CHARACTER PROPERTYLikes
0
Views
34
Related Homes
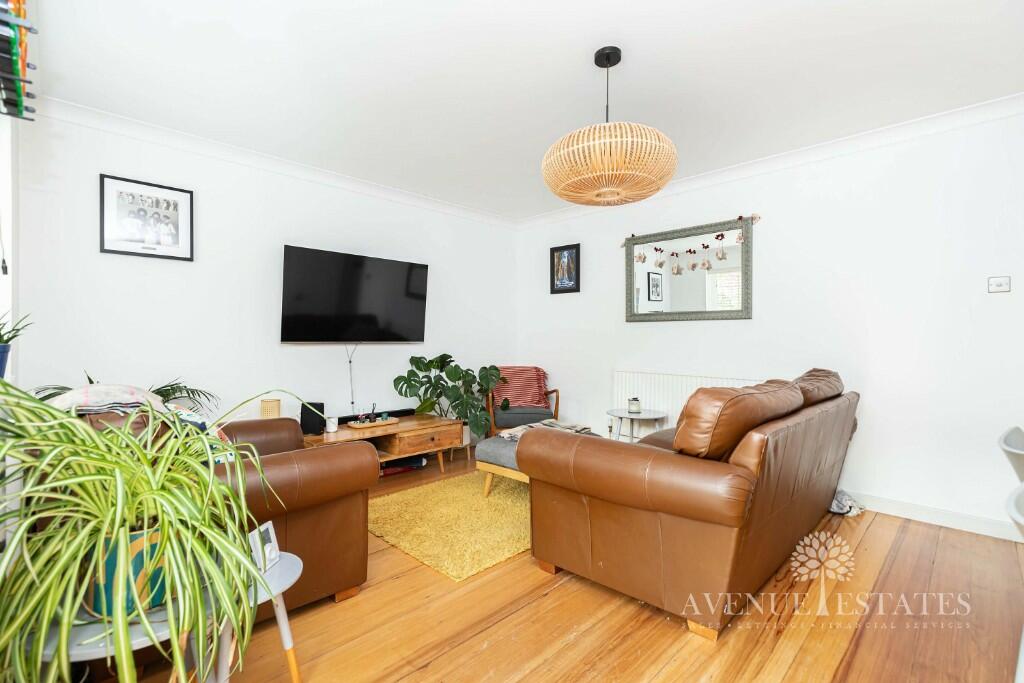
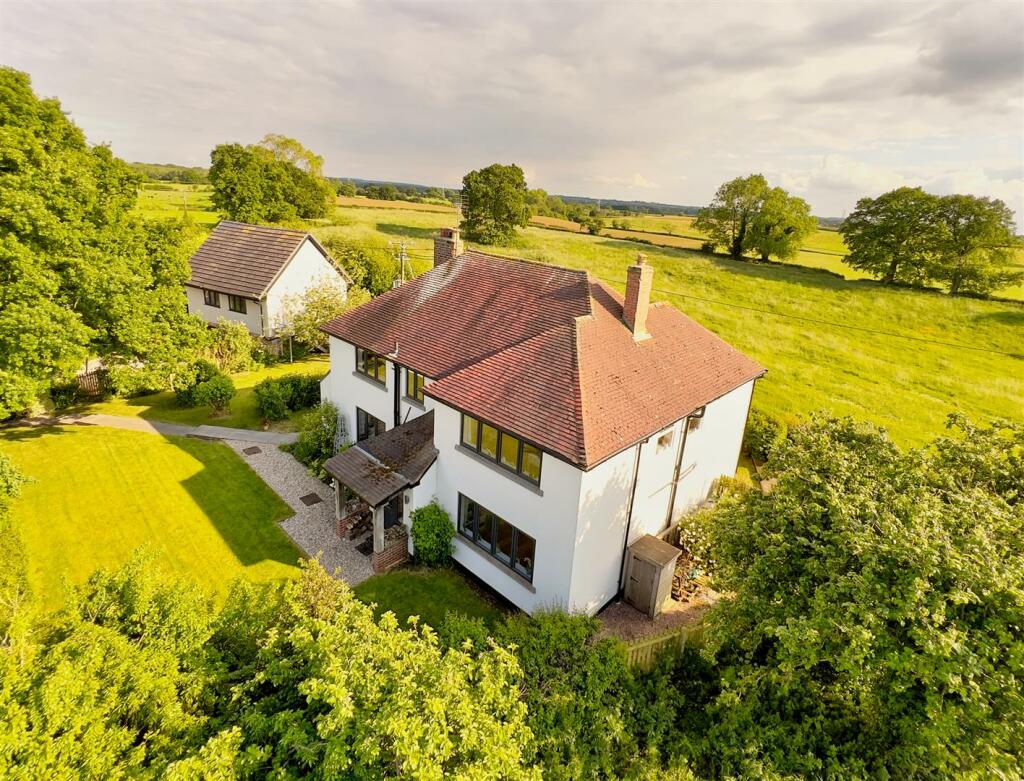
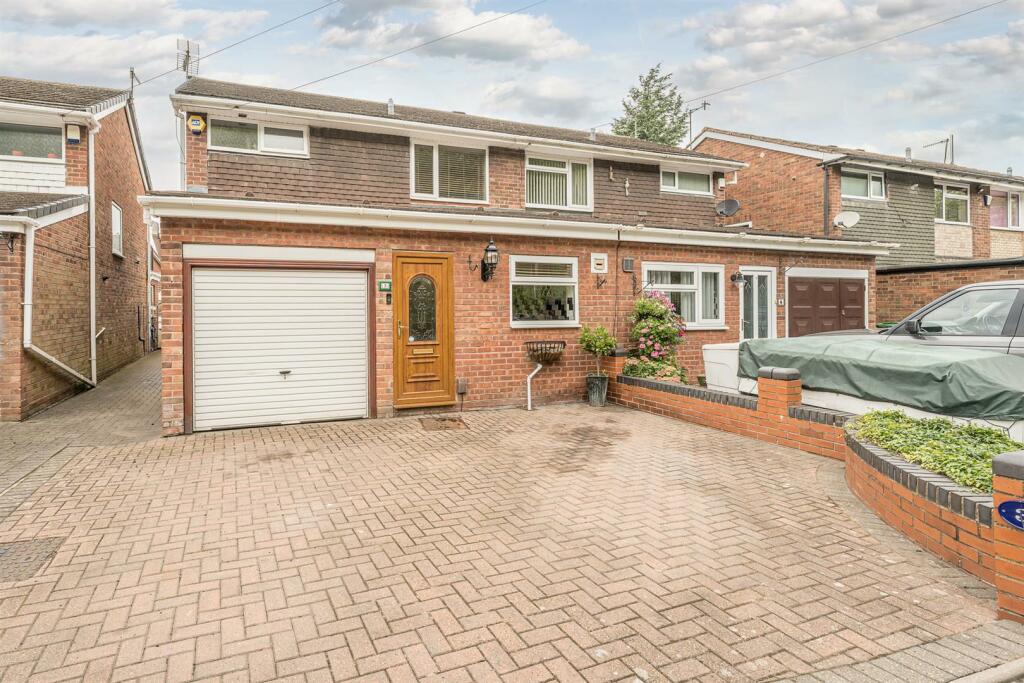

2155 James Alley, Atlanta, DeKalb County, GA, 30345 Atlanta GA US
For Sale: USD1,400,000

1247 Holly Street NW , Atlanta, Fulton County, GA, 30318 Atlanta GA US
For Sale: USD898,000

1247 Holly Street NW Unit A & B, Atlanta, Fulton County, GA, 30318 Atlanta GA US
For Sale: USD1,796,000

1247 Holly Street NW Unit B, Atlanta, Fulton County, GA, 30318 Atlanta GA US
For Sale: USD898,000

