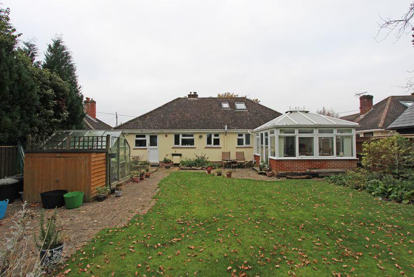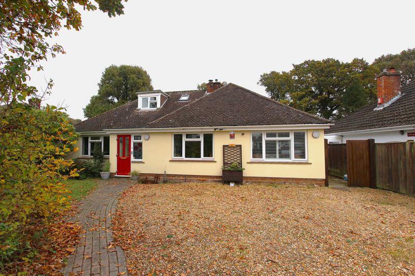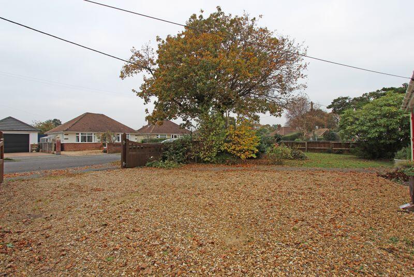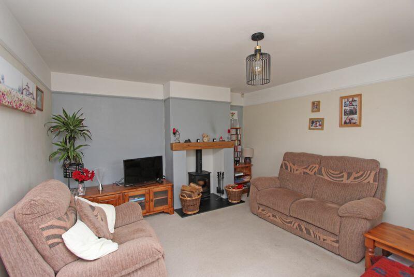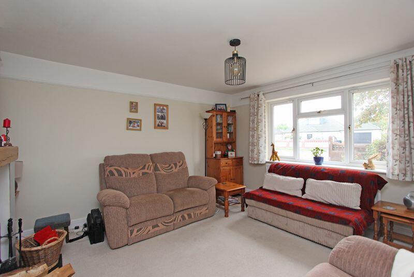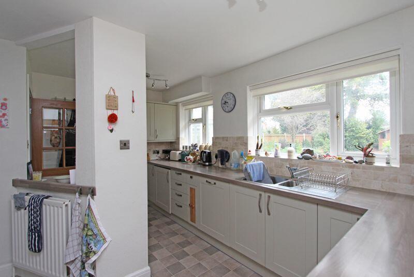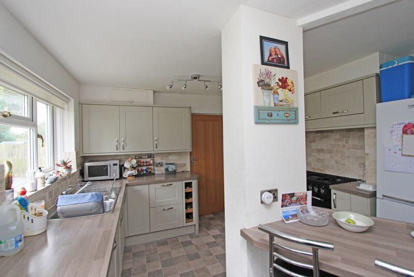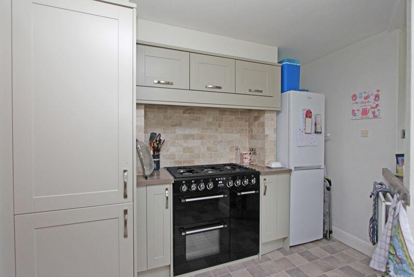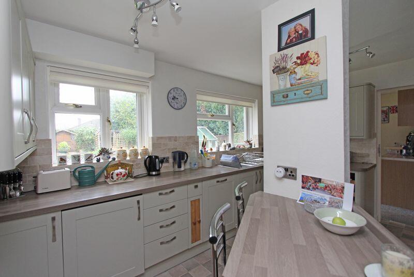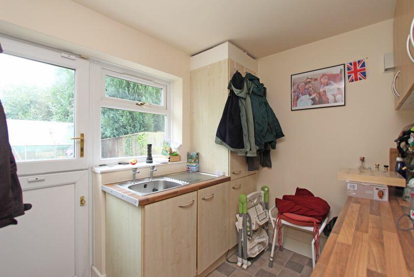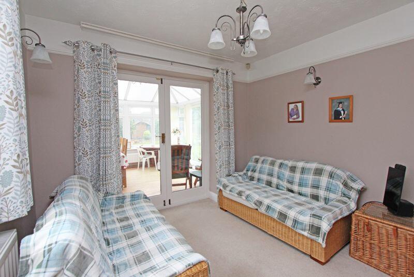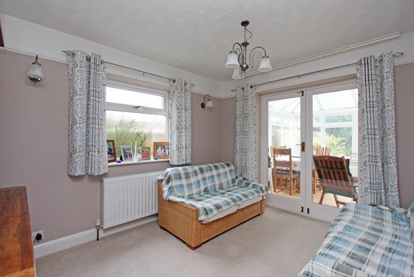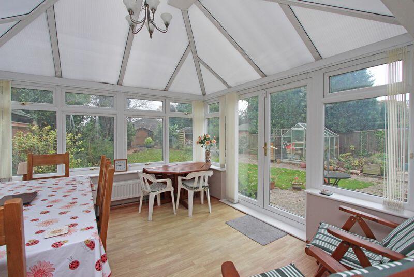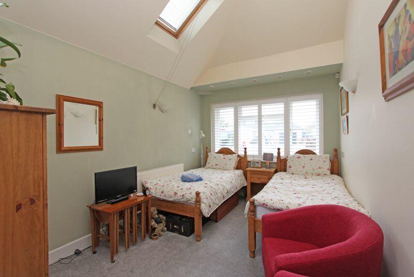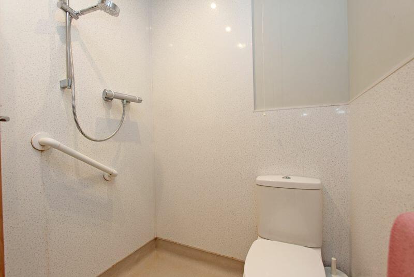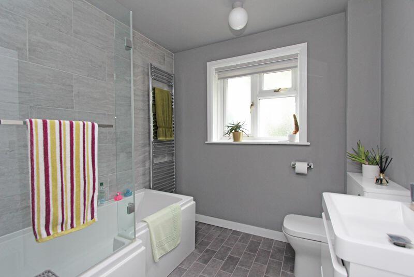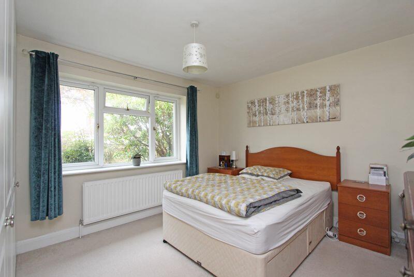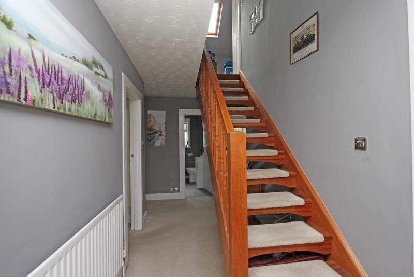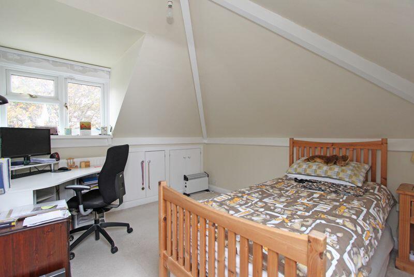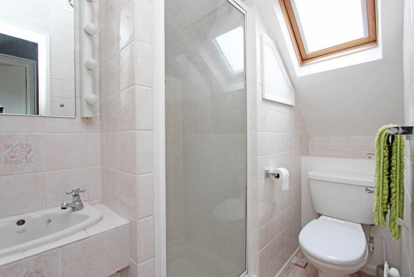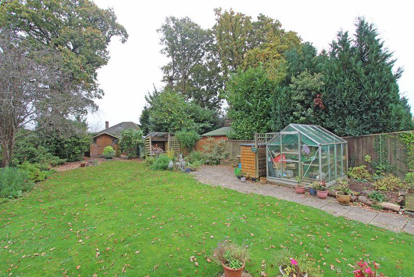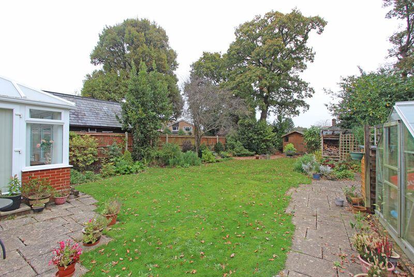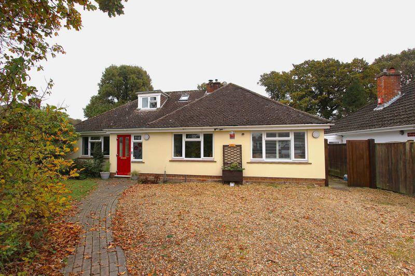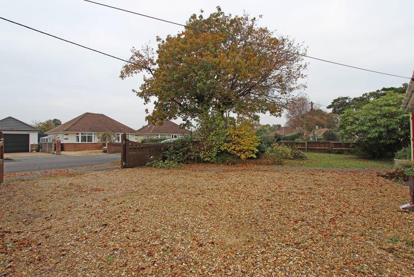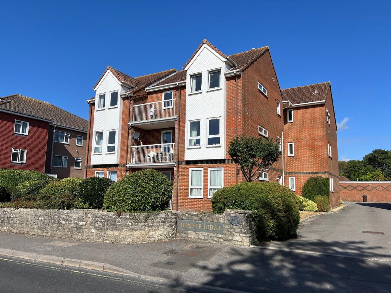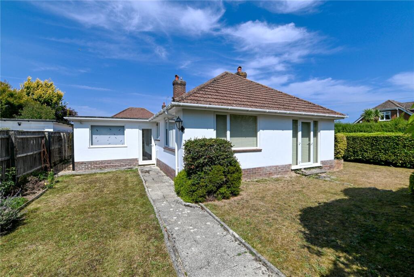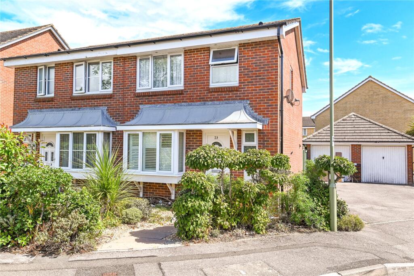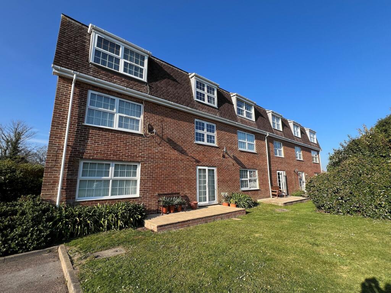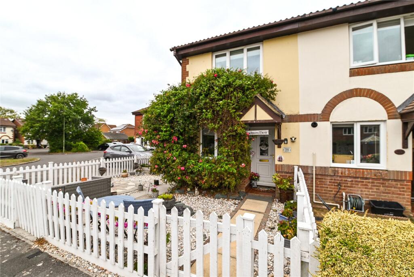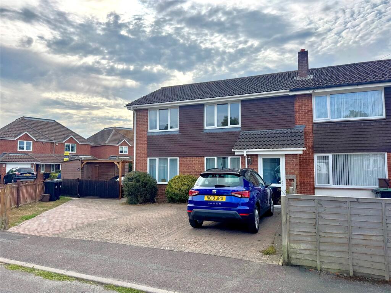Oakwood Avenue, New Milton
Property Details
Bedrooms
3
Bathrooms
3
Property Type
Detached
Description
Property Details: • Type: Detached • Tenure: N/A • Floor Area: N/A
Key Features: • DETACHED PROPERTY WITH AMPLE OFF ROAD PARKING • 3 BEDROOMS, BATHROOM, SHOWER ROOM AND WET ROOM - TWO EN SUITE • KITCHEN/DINER • 2 RECEPTION ROOMS - ONE WITH LOG BURNER • CONSERVATORY • GARDENS WITH STORAGE SHED • CAN LOCK CERTAIN DOOR TO USE AREA AS AN ANNEXE • Holding deposit £426 Security deposit £2134 • Council Tax D. EPC D61 Potential C72
Location: • Nearest Station: N/A • Distance to Station: N/A
Agent Information: • Address: 1 Station Road, Sway, SO41 6BA
Full Description: HAYWARD FOX are pleased to offer a most versatile detached property offering annexe facilities if required. Well presented with 3 bedrooms and 3 bathrooms, 2 reception rooms plus conservatory overlooking the gardens. Ample off road parking for several vehicles. Situated in a quiet location yet within easy reach of New Milton with its facilities and railway line.EntranceWooden gated access to driveway, mainly laid to shingle with pathway to front door. With one side laid to lawn, mature planting to front border. All boundaries are fenced with side gate to rear. Outside lighting. UPVC front door with paned double glazed windows:Entrance PorchFront door with obscure double glazed window to side. Wall light and tiled flooring.Entrance HallSpot lights to ceiling. Radiator and stairs to first floor.Living room14' 0'' x 12' 8'' (4.26m x 3.86m)Central ceiling light. UPVC double glazed window to front aspect. Radiator. Woodburner.Kitchen18' 9'' x 11' 7'' (5.71m x 3.53m)Spot lights to ceiling. UPVC double glazed windows to rear aspect. Radiator. One and a half bowl stainless steel sink unit with mixer tap above. Integrated dishwasher washer drier and Smeg oven with gas hobUtility/Annex8' 7'' x 7' 10'' (2.61m x 2.39m)Spot lights to ceiling. UPVC double glazed stable door leading to rear garden. UPVC double glazed window to side and rear aspect. Single bowl stainless steel sink. Boiler in tall cupboard with further wall mounted cupboards and drawers under worksurface. Radiator.Wet Room6' 0'' x 4' 9'' (1.83m x 1.45m)Recessed downlights. Wash hand basin with mixer tap above and vanity cupboard above. Low level wc. Wall mounted shower head on flexi hose with wall mounted controls and extractor fan. Towel radiator.Snug10' 0'' x 7' 7'' (3.05m x 2.31m)Central ceiling light. wall lights. Obscure UPVC double glazed windows to side aspect. Radiator. Wooden double doors with double glazed windows to:Conservatory12' 3'' x 12' 3'' (3.73m x 3.73m)UPVC double glazed windows surrounding with double glazed UPVC doors leading onto the garden patio. Central ceiling light. Radiator.Main Bedroom12' 7'' x 11' 0'' (3.83m x 3.35m)Central ceiling light. UPVC double glazed window to front aspect. Radiator. Built in wardrobes along one wall.Bathroom0' 0'' x 0' 0'' (0.00m x 0.00m)With central ceiling light. Obscure UPVC double glazed windows to rear aspect. Wash hand basin with drawers under and mixer tap above. Low level wc with concealed cistern. Towel radiator. bath with wall mounted shower on flexi hose with wall mounted controls. Tiled walls surrounding bath and shower.First Floor LandingCentral ceiling spot lights and velux window.Office/bedroom11' 4'' x 9' 11'' (3.45m x 3.02m)With central ceiling light. Velux window to one side and UPVC double glazed window to front aspect. Radiator and under eaves storage.Shower Room8' 2'' x 3' 5'' (2.49m x 1.04m)With central ceiling light. Velux window. Radiator. Wash hand basin with mirror above. Low level wc. Shower cubicle with shower head on flexi house and wall mounted controls. Tiled walls surround. Extractor fan.Rear GardenPatio to rear of property with paved pathway leading to rear end of the garden to all boundaries. mature planting to either side of lawn with storage shed, wood store and greenhouse.Outside lighting and power points. Garden tap.Annexe bedroom15' 11'' x 9' 2'' (4.85m x 2.79m)Recessed downlights and spot lights to ceiling, side wall lights. VPVC double glazed window to front aspect. Radiator. 2 Velux windows.BrochuresFull Details
Location
Address
Oakwood Avenue, New Milton
City
New Milton
Features and Finishes
DETACHED PROPERTY WITH AMPLE OFF ROAD PARKING, 3 BEDROOMS, BATHROOM, SHOWER ROOM AND WET ROOM - TWO EN SUITE, KITCHEN/DINER, 2 RECEPTION ROOMS - ONE WITH LOG BURNER, CONSERVATORY, GARDENS WITH STORAGE SHED, CAN LOCK CERTAIN DOOR TO USE AREA AS AN ANNEXE, Holding deposit £426 Security deposit £2134, Council Tax D. EPC D61 Potential C72
Legal Notice
Our comprehensive database is populated by our meticulous research and analysis of public data. MirrorRealEstate strives for accuracy and we make every effort to verify the information. However, MirrorRealEstate is not liable for the use or misuse of the site's information. The information displayed on MirrorRealEstate.com is for reference only.
