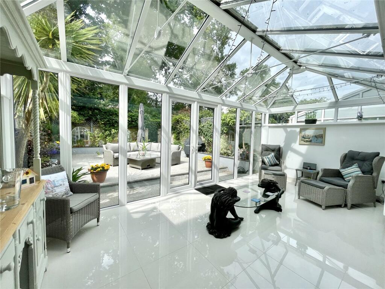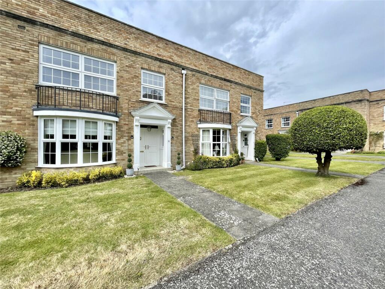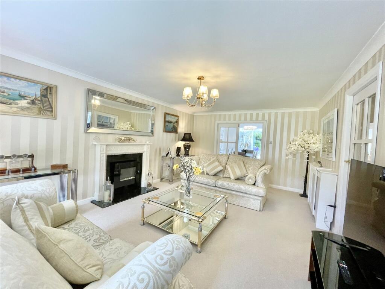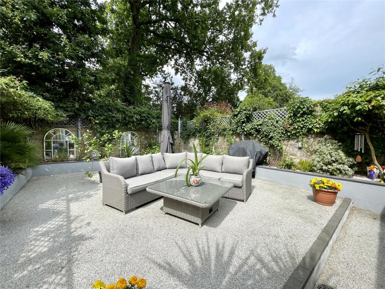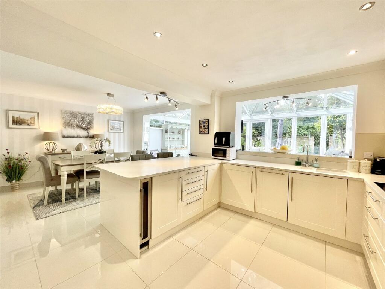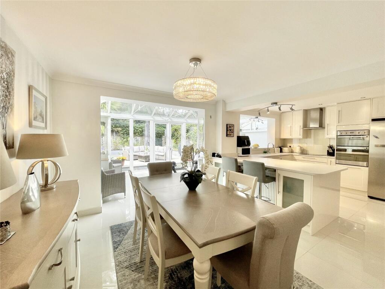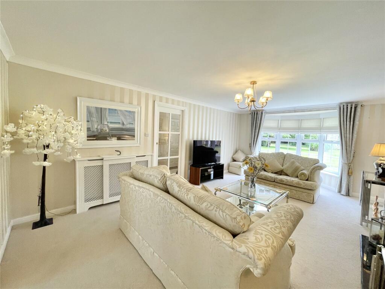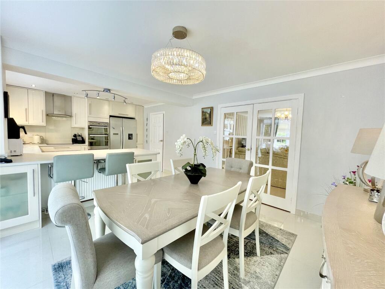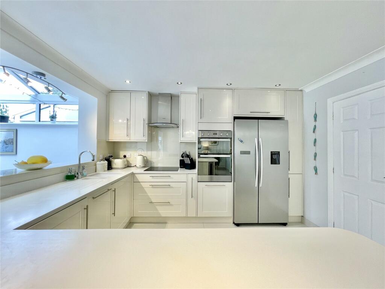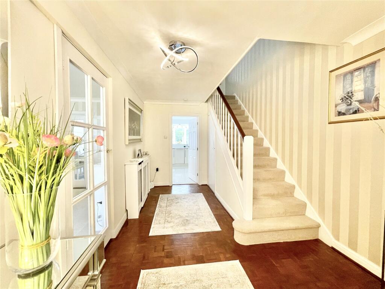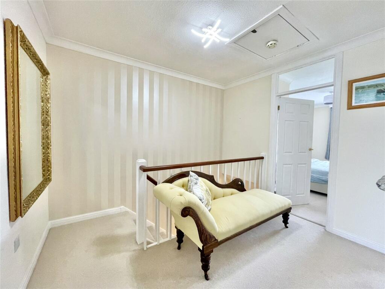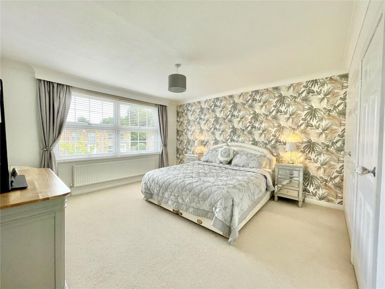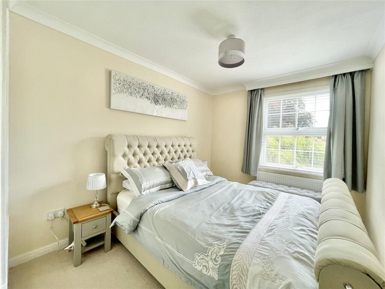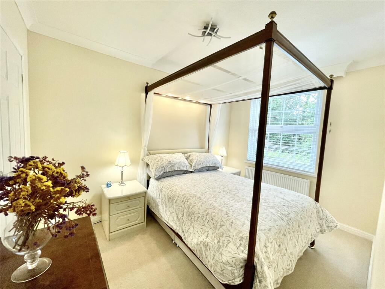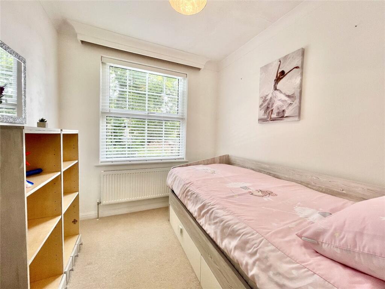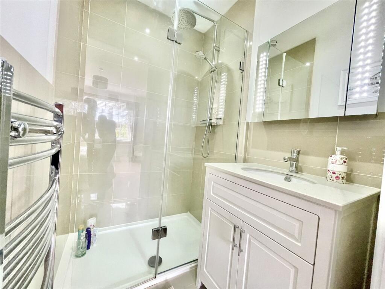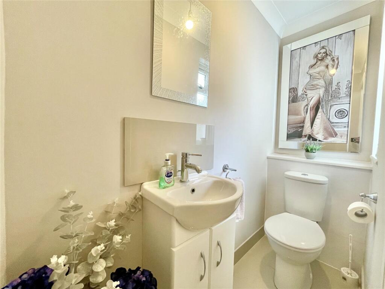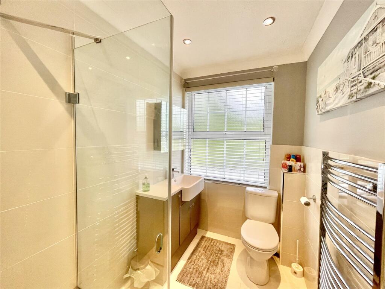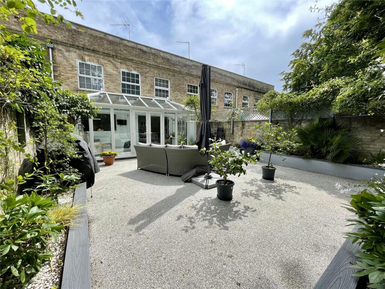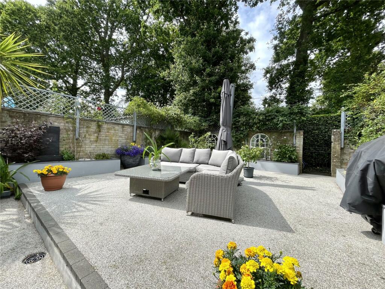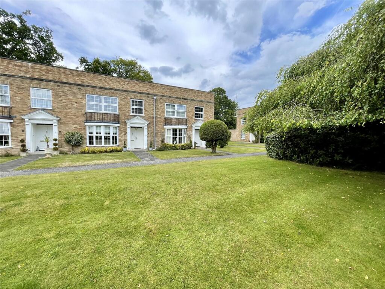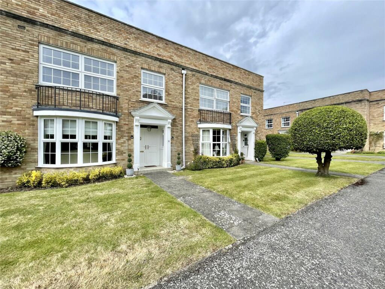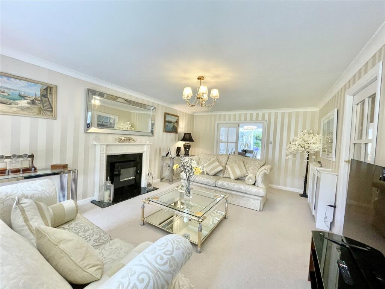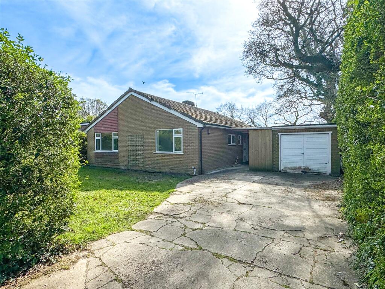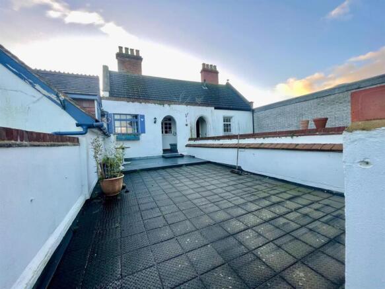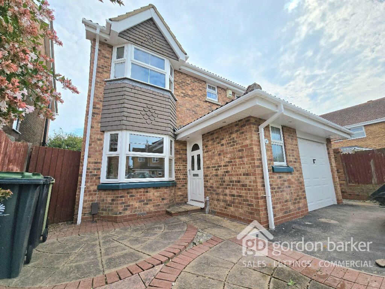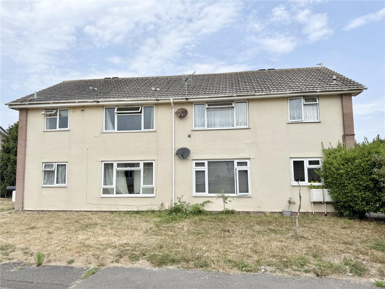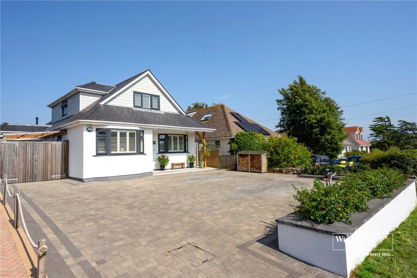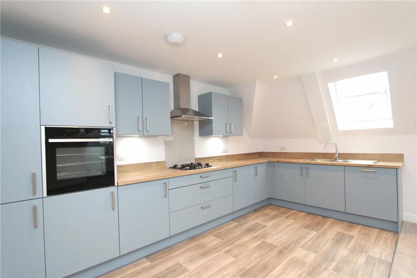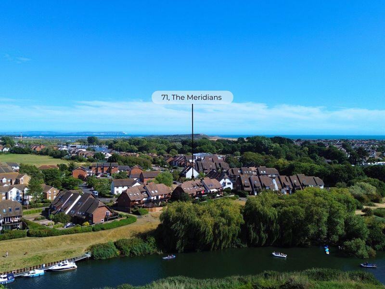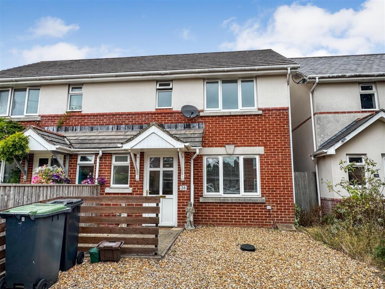Oakwood Road, Highcliffe On Sea, Christchurch, Dorset, BH23
Property Details
Bedrooms
4
Bathrooms
2
Property Type
Terraced
Description
Property Details: • Type: Terraced • Tenure: N/A • Floor Area: N/A
Key Features: • Largest design of town house on the Latimers Development • Impressive entrance hall with solid woodblock flooring, staircase and galleried landing • Ground floor cloakroom • Four first floor bedrooms, three with fitted wardrobes Two luxuriously appointed shower rooms (one en-suite) • Elegant sitting room with deep bay window and views to the front • Top quality kitchen/dining room with Quartz worktops and some integrated appliances • Magnificent, full width conservatory extension with underfloor heating • Gas fired central heating and UPVC double glazing Beautiful South facing courtyard style garden with rear access • Garage in nearby block • Extremely quiet position with no passing traffic and lovely outlook over the well-tended communal grounds and gardens
Location: • Nearest Station: N/A • Distance to Station: N/A
Agent Information: • Address: 284 Lymington Road Highcliffe Christchurch BH23 5ET
Full Description: A gorgeous mid terrace town house with attractive Georgian style elevations of some 1620sqft. The property enjoys lovely living accommodation on the ground floor with a formal reception room to the front leading onto fantastic open plan kitchen/dining room/conservatory extension at the rear. The house is in show home order throughout with lovely views over the communal grounds and a pretty, easily maintained courtyard style garden. Located approximately one mile from the main High Street shopping centre with the cliff top and beach being a little further on. This is a very elegant townhouse in a lovely position.BrochuresParticulars
Location
Address
Oakwood Road, Highcliffe On Sea, Christchurch, Dorset, BH23
City
Christchurch
Features and Finishes
Largest design of town house on the Latimers Development, Impressive entrance hall with solid woodblock flooring, staircase and galleried landing, Ground floor cloakroom, Four first floor bedrooms, three with fitted wardrobes Two luxuriously appointed shower rooms (one en-suite), Elegant sitting room with deep bay window and views to the front, Top quality kitchen/dining room with Quartz worktops and some integrated appliances, Magnificent, full width conservatory extension with underfloor heating, Gas fired central heating and UPVC double glazing Beautiful South facing courtyard style garden with rear access, Garage in nearby block, Extremely quiet position with no passing traffic and lovely outlook over the well-tended communal grounds and gardens
Legal Notice
Our comprehensive database is populated by our meticulous research and analysis of public data. MirrorRealEstate strives for accuracy and we make every effort to verify the information. However, MirrorRealEstate is not liable for the use or misuse of the site's information. The information displayed on MirrorRealEstate.com is for reference only.
